Idées déco de salles de bain avec un placard en trompe-l'oeil et WC suspendus
Trier par:Populaires du jour
121 - 140 sur 2 922 photos
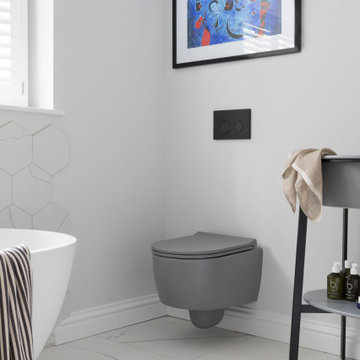
With busy lives as property developers, our clients approached our Head of Design, Louise Ashdown to tackle the bathroom refurbishment in their newly purchased home. It was a compact room that has become a contemporary family bathroom deluxe – with thanks to considered design and stylish fittings
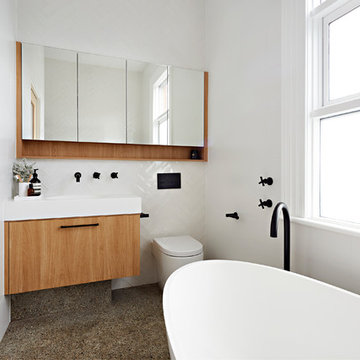
The vanity is generously proportioned providing cover to the adjacent, concealed cistern toilet suite.
Photographer: David Russell
Idées déco pour une petite salle d'eau contemporaine en bois clair avec une baignoire indépendante, une douche ouverte, WC suspendus, un carrelage blanc, un mur blanc, un sol en terrazzo, un lavabo encastré, un sol multicolore, aucune cabine, un plan de toilette blanc, un placard en trompe-l'oeil, un carrelage métro et un plan de toilette en quartz modifié.
Idées déco pour une petite salle d'eau contemporaine en bois clair avec une baignoire indépendante, une douche ouverte, WC suspendus, un carrelage blanc, un mur blanc, un sol en terrazzo, un lavabo encastré, un sol multicolore, aucune cabine, un plan de toilette blanc, un placard en trompe-l'oeil, un carrelage métro et un plan de toilette en quartz modifié.
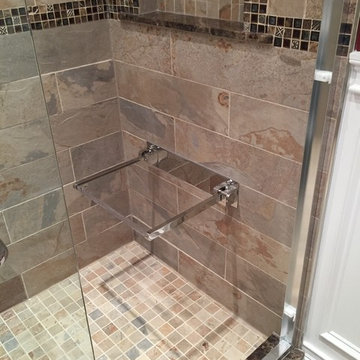
One of the most striking changes one can do in a bathroom remodel is go from a tub to a walk in shower. This is a trend that is catching on and getting more and more popular with people realizing that comfort is more important in the present time than resale value is in 20 years.
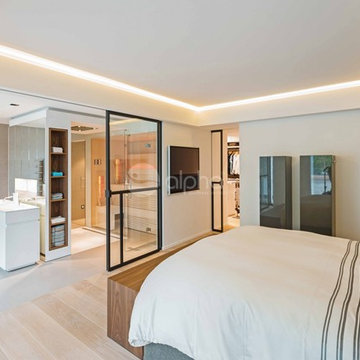
Ambient Elements creates conscious designs for innovative spaces by combining superior craftsmanship, advanced engineering and unique concepts while providing the ultimate wellness experience. We design and build saunas, infrared saunas, steam rooms, hammams, cryo chambers, salt rooms, snow rooms and many other hyperthermic conditioning modalities.
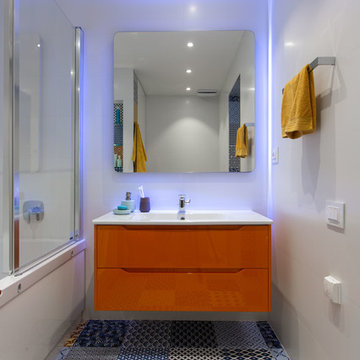
Exemple d'une grande salle de bain tendance pour enfant avec un placard en trompe-l'oeil, des portes de placard oranges, une baignoire d'angle, une douche d'angle, WC suspendus, un carrelage blanc, des carreaux de céramique, un mur blanc, un sol en carrelage de céramique, un lavabo intégré, un plan de toilette en surface solide, un sol multicolore, une cabine de douche à porte battante et un plan de toilette blanc.
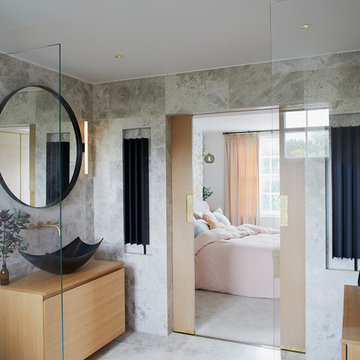
“Milne’s meticulous eye for detail elevated this master suite to a finely-tuned alchemy of balanced design. It shows that you can use dark and dramatic pieces from our carbon fibre collection and still achieve the restful bathroom sanctuary that is at the top of clients’ wish lists.”
Miles Hartwell, Co-founder, Splinter Works Ltd
When collaborations work they are greater than the sum of their parts, and this was certainly the case in this project. I was able to respond to Splinter Works’ designs by weaving in natural materials, that perhaps weren’t the obvious choice, but they ground the high-tech materials and soften the look.
It was important to achieve a dialog between the bedroom and bathroom areas, so the graphic black curved lines of the bathroom fittings were countered by soft pink calamine and brushed gold accents.
We introduced subtle repetitions of form through the circular black mirrors, and the black tub filler. For the first time Splinter Works created a special finish for the Hammock bath and basins, a lacquered matte black surface. The suffused light that reflects off the unpolished surface lends to the serene air of warmth and tranquility.
Walking through to the master bedroom, bespoke Splinter Works doors slide open with bespoke handles that were etched to echo the shapes in the striking marbleised wallpaper above the bed.
In the bedroom, specially commissioned furniture makes the best use of space with recessed cabinets around the bed and a wardrobe that banks the wall to provide as much storage as possible. For the woodwork, a light oak was chosen with a wash of pink calamine, with bespoke sculptural handles hand-made in brass. The myriad considered details culminate in a delicate and restful space.
PHOTOGRAPHY BY CARMEL KING
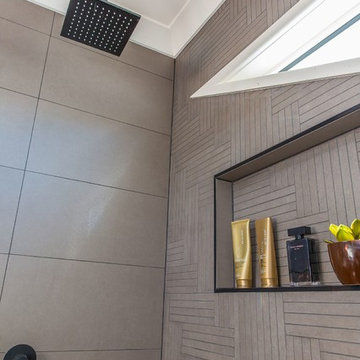
Master Ensuite Renovation,
Bathroom Design by Sandra Dara
Exemple d'une salle de bain principale tendance en bois brun de taille moyenne avec un placard en trompe-l'oeil, une douche à l'italienne, WC suspendus, un carrelage marron, des carreaux de céramique, un mur beige, un sol en carrelage de céramique, un lavabo suspendu, un plan de toilette en quartz modifié, un sol beige et un plan de toilette blanc.
Exemple d'une salle de bain principale tendance en bois brun de taille moyenne avec un placard en trompe-l'oeil, une douche à l'italienne, WC suspendus, un carrelage marron, des carreaux de céramique, un mur beige, un sol en carrelage de céramique, un lavabo suspendu, un plan de toilette en quartz modifié, un sol beige et un plan de toilette blanc.
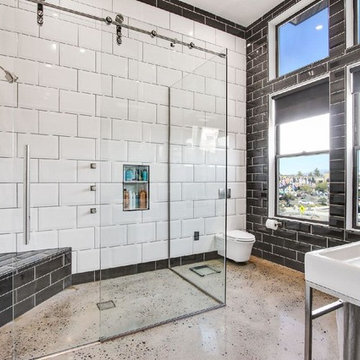
Réalisation d'une salle de bain principale urbaine en bois vieilli de taille moyenne avec un placard en trompe-l'oeil, une douche ouverte, WC suspendus, un carrelage noir et blanc, des carreaux de porcelaine, sol en béton ciré, un plan vasque, un plan de toilette en surface solide, un sol gris et une cabine de douche à porte coulissante.
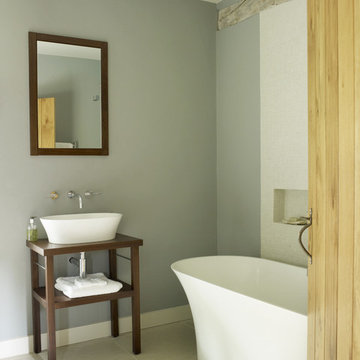
Images by Rachael Smith www.rachaelsmith.net
Réalisation d'une salle de bain principale champêtre en bois foncé de taille moyenne avec un plan vasque, un placard en trompe-l'oeil, un plan de toilette en bois, une baignoire indépendante, une douche ouverte, WC suspendus, un carrelage blanc, un mur gris et un sol en carrelage de porcelaine.
Réalisation d'une salle de bain principale champêtre en bois foncé de taille moyenne avec un plan vasque, un placard en trompe-l'oeil, un plan de toilette en bois, une baignoire indépendante, une douche ouverte, WC suspendus, un carrelage blanc, un mur gris et un sol en carrelage de porcelaine.
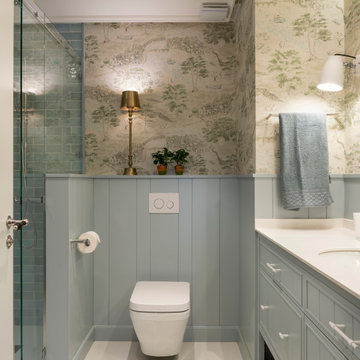
Sube Interiorismo www.subeinteriorismo.com
Fotografía Biderbost Photo
Cette photo montre une grande salle de bain chic avec un placard en trompe-l'oeil, des portes de placard blanches, WC suspendus, un carrelage beige, des carreaux de céramique, un mur bleu, un sol en carrelage de céramique, un lavabo encastré, un plan de toilette en marbre, un sol beige, une cabine de douche à porte coulissante, un plan de toilette beige, meuble simple vasque et du papier peint.
Cette photo montre une grande salle de bain chic avec un placard en trompe-l'oeil, des portes de placard blanches, WC suspendus, un carrelage beige, des carreaux de céramique, un mur bleu, un sol en carrelage de céramique, un lavabo encastré, un plan de toilette en marbre, un sol beige, une cabine de douche à porte coulissante, un plan de toilette beige, meuble simple vasque et du papier peint.
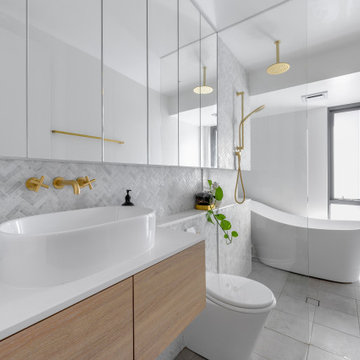
Aménagement d'une salle de bain principale moderne en bois clair de taille moyenne avec un placard en trompe-l'oeil, une baignoire indépendante, une douche ouverte, WC suspendus, un carrelage blanc, un mur blanc, un plan de toilette en surface solide, un sol gris, aucune cabine et un plan de toilette blanc.

Custom bathroom with an Arts and Crafts design. Beautiful Motawi Tile with the peacock feather pattern in the shower accent band and the Iris flower along the vanity. The bathroom floor is hand made tile from Seneca tile, using 7 different colors to create this one of kind basket weave pattern. Lighting is from Arteriors, The bathroom vanity is a chest from Arteriors turned into a vanity. Original one of kind vessel sink from Potsalot in New Orleans.
Photography - Forsythe Home Styling
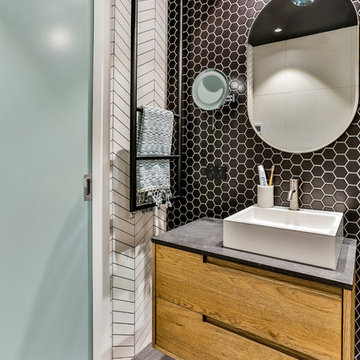
Bathroom designed by Natalie Du Bois
Photo by Jamie Cobel
Idées déco pour une petite salle de bain principale industrielle en bois brun avec un placard en trompe-l'oeil, une douche à l'italienne, WC suspendus, un carrelage noir et blanc, des carreaux de céramique, un mur noir, un sol en carrelage de porcelaine, une vasque, un plan de toilette en quartz modifié, un sol gris, aucune cabine et un plan de toilette gris.
Idées déco pour une petite salle de bain principale industrielle en bois brun avec un placard en trompe-l'oeil, une douche à l'italienne, WC suspendus, un carrelage noir et blanc, des carreaux de céramique, un mur noir, un sol en carrelage de porcelaine, une vasque, un plan de toilette en quartz modifié, un sol gris, aucune cabine et un plan de toilette gris.
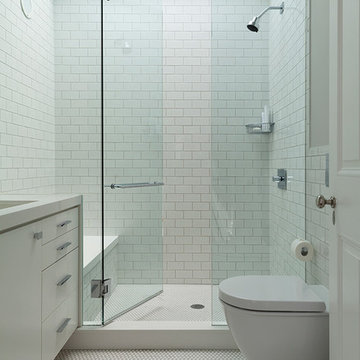
Photography by Rachael Stollar
Exemple d'une salle de bain rétro avec un placard en trompe-l'oeil, des portes de placard blanches, un espace douche bain, WC suspendus, un carrelage blanc, un carrelage métro, un mur blanc, un sol blanc et une cabine de douche à porte battante.
Exemple d'une salle de bain rétro avec un placard en trompe-l'oeil, des portes de placard blanches, un espace douche bain, WC suspendus, un carrelage blanc, un carrelage métro, un mur blanc, un sol blanc et une cabine de douche à porte battante.
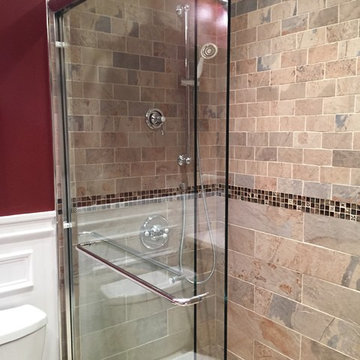
One of the most striking changes one can do in a bathroom remodel is go from a tub to a walk in shower. This is a trend that is catching on and getting more and more popular with people realizing that comfort is more important in the present time than resale value is in 20 years.
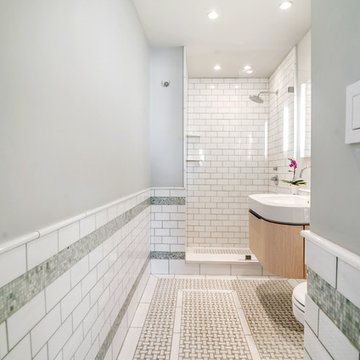
Compact Master Bathroom
Photo: Elizabeth Dooley
Idées déco pour une petite douche en alcôve principale contemporaine en bois clair avec un placard en trompe-l'oeil, WC suspendus, un carrelage blanc, un carrelage métro, un mur vert, un sol en carrelage de terre cuite, un lavabo intégré et un plan de toilette en surface solide.
Idées déco pour une petite douche en alcôve principale contemporaine en bois clair avec un placard en trompe-l'oeil, WC suspendus, un carrelage blanc, un carrelage métro, un mur vert, un sol en carrelage de terre cuite, un lavabo intégré et un plan de toilette en surface solide.
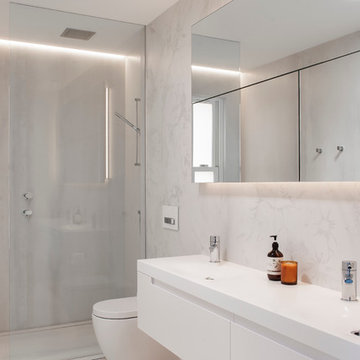
Design by Minosa - Images by Nicole England
This small main bathroom was created for two growing children, all services have been placed on one wall to improve the efficiency of the space.
Minosa ScoopED washbasin, Custom Joinery and shaving cabinets have been created. The shaving doors lift up rather than opening outwards.
Recessed LED lighting is layered and multi switchable so the bathroom can be up when you want and also softer at night time.
Oversized wall & floor tiles create lovely clean lines by eliminating the grout lines.
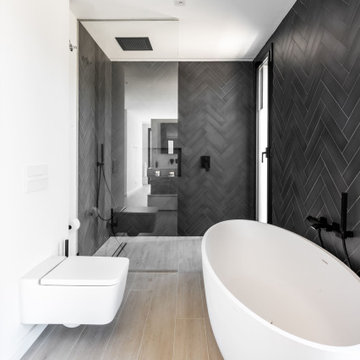
Réalisation d'une grande douche en alcôve principale design avec un placard en trompe-l'oeil, des portes de placard blanches, un carrelage beige, un carrelage imitation parquet, meuble double vasque, meuble-lavabo sur pied, une baignoire indépendante, WC suspendus, un mur noir, un sol en carrelage imitation parquet, un sol beige, aucune cabine et une fenêtre.
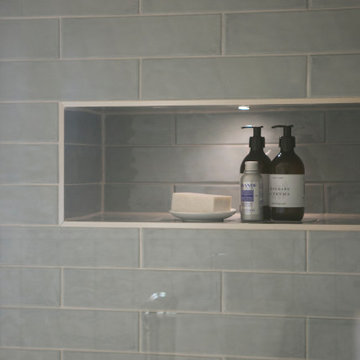
A complete refurbishment of the Master Bedroom En-suite. This was a very complicated space to configure as it had to accommodate a full size free-standing bath and a large walk-in shower with bespoke glass. We disguised the wardrobe by cutting the door into the tongue and groove paneling for a discrete finish.
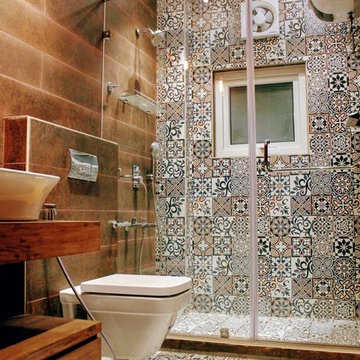
Idées déco pour une douche en alcôve éclectique en bois brun de taille moyenne avec un placard en trompe-l'oeil, WC suspendus, un carrelage multicolore, des carreaux de béton, un mur beige, carreaux de ciment au sol, un plan vasque, un plan de toilette en bois et une cabine de douche à porte battante.
Idées déco de salles de bain avec un placard en trompe-l'oeil et WC suspendus
7