Idées déco de salles de bain avec un placard en trompe-l'oeil et WC suspendus
Trier par :
Budget
Trier par:Populaires du jour
81 - 100 sur 2 922 photos
1 sur 3
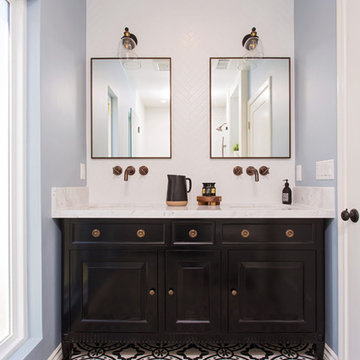
Master suite addition to an existing 20's Spanish home in the heart of Sherman Oaks, approx. 300+ sq. added to this 1300sq. home to provide the needed master bedroom suite. the large 14' by 14' bedroom has a 1 lite French door to the back yard and a large window allowing much needed natural light, the new hardwood floors were matched to the existing wood flooring of the house, a Spanish style arch was done at the entrance to the master bedroom to conform with the rest of the architectural style of the home.
The master bathroom on the other hand was designed with a Scandinavian style mixed with Modern wall mounted toilet to preserve space and to allow a clean look, an amazing gloss finish freestanding vanity unit boasting wall mounted faucets and a whole wall tiled with 2x10 subway tile in a herringbone pattern.
For the floor tile we used 8x8 hand painted cement tile laid in a pattern pre determined prior to installation.
The wall mounted toilet has a huge open niche above it with a marble shelf to be used for decoration.
The huge shower boasts 2x10 herringbone pattern subway tile, a side to side niche with a marble shelf, the same marble material was also used for the shower step to give a clean look and act as a trim between the 8x8 cement tiles and the bark hex tile in the shower pan.
Notice the hidden drain in the center with tile inserts and the great modern plumbing fixtures in an old work antique bronze finish.
A walk-in closet was constructed as well to allow the much needed storage space.
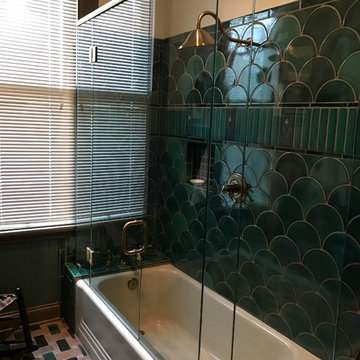
Custom bathroom with an Arts and Crafts design. Beautiful Motawi Tile with the peacock feather pattern in the shower accent band and the Iris flower along the vanity. The bathroom floor is hand made tile from Seneca tile, using 7 different colors to create this one of kind basket weave pattern. Lighting is from Arteriors, The bathroom vanity is a chest from Arteriors turned into a vanity. Original one of kind vessel sink from Potsalot in New Orleans.
Photography - Forsythe Home Styling
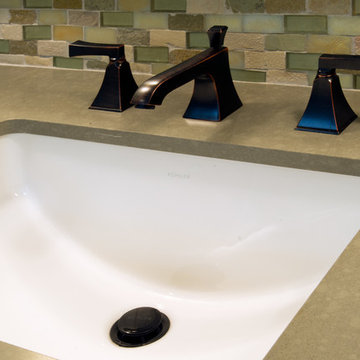
Undermount generous rectangular lav; Oil Rubbed Bronze 8" widespread faucet; small brick mixed material mosaic splash.
Dasja Dolan
Aménagement d'une petite salle de bain principale craftsman en bois brun avec un lavabo encastré, un placard en trompe-l'oeil, un plan de toilette en quartz modifié, une douche double, WC suspendus, un carrelage multicolore, mosaïque, un mur vert et un sol en carrelage de porcelaine.
Aménagement d'une petite salle de bain principale craftsman en bois brun avec un lavabo encastré, un placard en trompe-l'oeil, un plan de toilette en quartz modifié, une douche double, WC suspendus, un carrelage multicolore, mosaïque, un mur vert et un sol en carrelage de porcelaine.
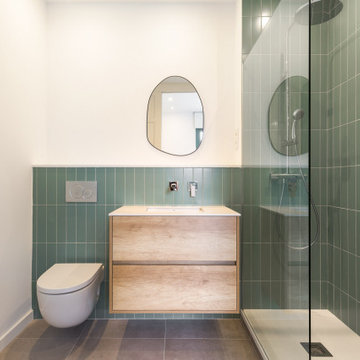
Fotografía: InBianco photo
Inspiration pour une salle de bain principale design en bois clair de taille moyenne avec un placard en trompe-l'oeil, WC suspendus, un carrelage vert, des carreaux de céramique, un mur blanc, un sol en carrelage de porcelaine, un lavabo encastré, un plan de toilette en quartz modifié, un sol gris, un plan de toilette blanc, meuble simple vasque et meuble-lavabo suspendu.
Inspiration pour une salle de bain principale design en bois clair de taille moyenne avec un placard en trompe-l'oeil, WC suspendus, un carrelage vert, des carreaux de céramique, un mur blanc, un sol en carrelage de porcelaine, un lavabo encastré, un plan de toilette en quartz modifié, un sol gris, un plan de toilette blanc, meuble simple vasque et meuble-lavabo suspendu.
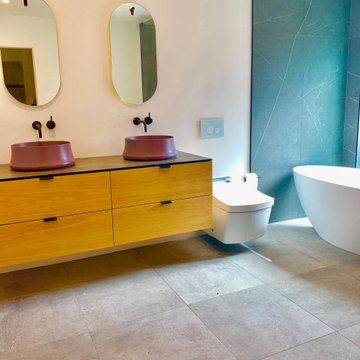
Remodeled master bath, wanted to give my clients something minimal, zen and with a touch of contemporary Italian sexy plumbing fixtures. The original space was more like a tunnel with oudated tile. We created a large wet area including shower and bath with a big window to allow lots of light into the room.
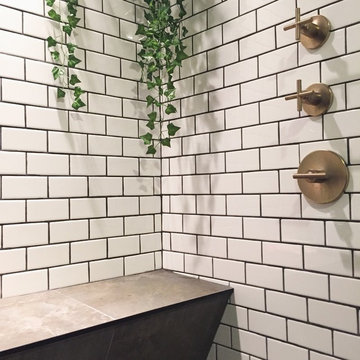
Custom steam shower with bench and linear drain in master bathroom featuring floor to ceiling glass, Kohler "purist" trim in brushed gold including rain head.
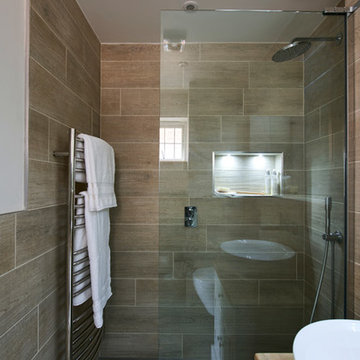
Jonathan Gooch
Aménagement d'une petite salle de bain principale contemporaine avec un placard en trompe-l'oeil, des portes de placard blanches, une douche ouverte, WC suspendus, un carrelage beige, des carreaux de porcelaine, un sol en carrelage de porcelaine, un plan vasque, un plan de toilette en bois, un sol beige et aucune cabine.
Aménagement d'une petite salle de bain principale contemporaine avec un placard en trompe-l'oeil, des portes de placard blanches, une douche ouverte, WC suspendus, un carrelage beige, des carreaux de porcelaine, un sol en carrelage de porcelaine, un plan vasque, un plan de toilette en bois, un sol beige et aucune cabine.
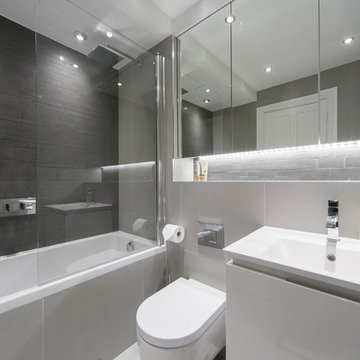
Réalisation d'une douche en alcôve principale design de taille moyenne avec un lavabo suspendu, un placard en trompe-l'oeil, des portes de placard grises, une baignoire en alcôve, WC suspendus, un carrelage gris, des carreaux de céramique, un mur gris et un sol en carrelage de céramique.
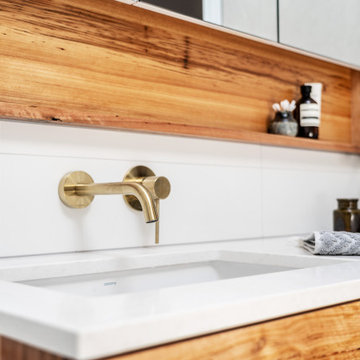
Ample light with custom skylight. Hand made timber vanity and recessed shaving cabinet with gold tapware and accessories. Bath and shower niche with mosaic tiles vertical stack brick bond gloss
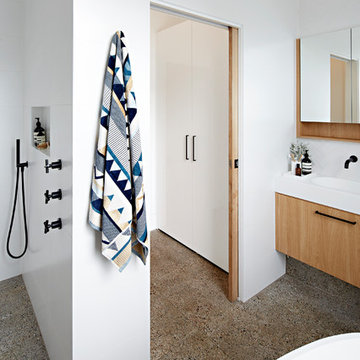
The hydronic heater panel was re purposed to a heated towel ladder.
Photographer: David Russell
Réalisation d'une salle d'eau design en bois clair de taille moyenne avec une baignoire indépendante, une douche ouverte, WC suspendus, un carrelage blanc, un mur blanc, un sol en terrazzo, un lavabo encastré, un sol multicolore, aucune cabine, un plan de toilette blanc, un placard en trompe-l'oeil, un carrelage métro et un plan de toilette en quartz modifié.
Réalisation d'une salle d'eau design en bois clair de taille moyenne avec une baignoire indépendante, une douche ouverte, WC suspendus, un carrelage blanc, un mur blanc, un sol en terrazzo, un lavabo encastré, un sol multicolore, aucune cabine, un plan de toilette blanc, un placard en trompe-l'oeil, un carrelage métro et un plan de toilette en quartz modifié.
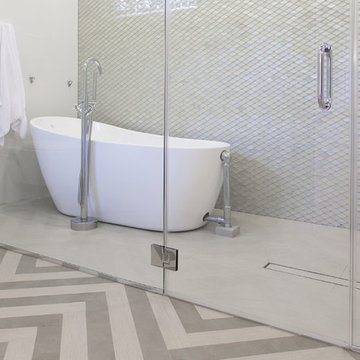
Kenny Fenton
Réalisation d'une grande salle de bain principale tradition avec un lavabo encastré, un placard en trompe-l'oeil, des portes de placard blanches, un plan de toilette en quartz, une baignoire indépendante, WC suspendus, un carrelage gris, des carreaux de porcelaine et un mur gris.
Réalisation d'une grande salle de bain principale tradition avec un lavabo encastré, un placard en trompe-l'oeil, des portes de placard blanches, un plan de toilette en quartz, une baignoire indépendante, WC suspendus, un carrelage gris, des carreaux de porcelaine et un mur gris.
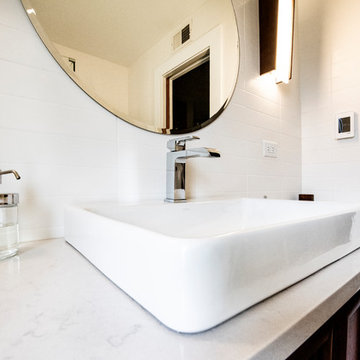
Matt Adema
Cette image montre une petite douche en alcôve principale vintage en bois foncé avec un placard en trompe-l'oeil, WC suspendus, un carrelage blanc, un carrelage métro, un mur blanc, un sol en carrelage de terre cuite, une vasque, un plan de toilette en quartz modifié, un sol bleu, une cabine de douche à porte battante et un plan de toilette blanc.
Cette image montre une petite douche en alcôve principale vintage en bois foncé avec un placard en trompe-l'oeil, WC suspendus, un carrelage blanc, un carrelage métro, un mur blanc, un sol en carrelage de terre cuite, une vasque, un plan de toilette en quartz modifié, un sol bleu, une cabine de douche à porte battante et un plan de toilette blanc.
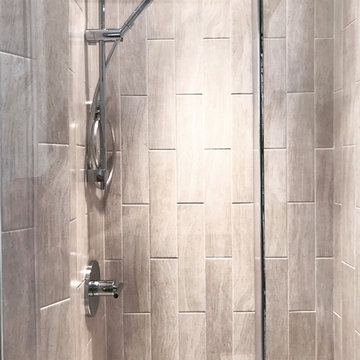
Driscoll Interior Design, LLC
Cette photo montre une petite salle de bain principale tendance en bois foncé avec un placard en trompe-l'oeil, une douche d'angle, WC suspendus, un carrelage beige, des carreaux de porcelaine, un mur gris, un sol en carrelage de porcelaine, un lavabo intégré, un plan de toilette en surface solide, un sol beige et une cabine de douche à porte battante.
Cette photo montre une petite salle de bain principale tendance en bois foncé avec un placard en trompe-l'oeil, une douche d'angle, WC suspendus, un carrelage beige, des carreaux de porcelaine, un mur gris, un sol en carrelage de porcelaine, un lavabo intégré, un plan de toilette en surface solide, un sol beige et une cabine de douche à porte battante.

A bespoke bathroom designed to meld into the vast greenery of the outdoors. White oak cabinetry, onyx countertops, and backsplash, custom black metal mirrors and textured natural stone floors. The water closet features wallpaper from Kale Tree shop.

Idée de décoration pour une salle de bain principale et grise et blanche minimaliste de taille moyenne avec un placard en trompe-l'oeil, des portes de placard grises, une baignoire posée, une douche ouverte, WC suspendus, un carrelage gris, des dalles de pierre, un mur gris, un sol en calcaire, un lavabo posé, un plan de toilette en béton, un sol gris, une cabine de douche à porte battante, un plan de toilette gris, des toilettes cachées, meuble double vasque, meuble-lavabo encastré et un mur en pierre.
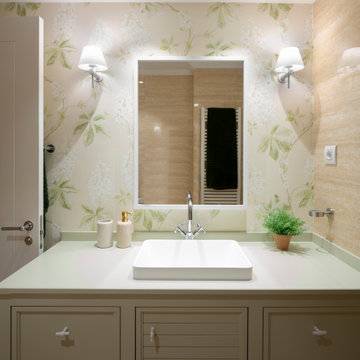
Proyecto de decoración de reforma integral de vivienda: Sube Interiorismo, Bilbao.
Fotografía Erlantz Biderbost
Cette photo montre une salle de bain principale chic de taille moyenne avec un placard en trompe-l'oeil, des portes de placard blanches, une douche à l'italienne, WC suspendus, un carrelage beige, du carrelage en marbre, un mur beige, un sol en carrelage imitation parquet, un lavabo encastré, un plan de toilette en bois, un sol marron, une cabine de douche à porte battante, un plan de toilette vert, des toilettes cachées, meuble simple vasque, meuble-lavabo encastré, un plafond décaissé et du papier peint.
Cette photo montre une salle de bain principale chic de taille moyenne avec un placard en trompe-l'oeil, des portes de placard blanches, une douche à l'italienne, WC suspendus, un carrelage beige, du carrelage en marbre, un mur beige, un sol en carrelage imitation parquet, un lavabo encastré, un plan de toilette en bois, un sol marron, une cabine de douche à porte battante, un plan de toilette vert, des toilettes cachées, meuble simple vasque, meuble-lavabo encastré, un plafond décaissé et du papier peint.
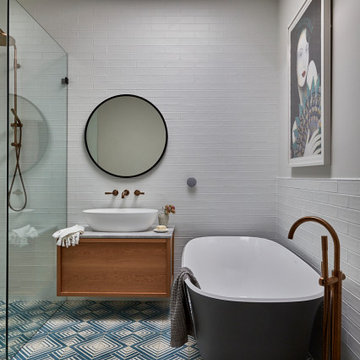
Both eclectic and refined, the bathrooms at our Summer Hill project are unique and reflects the owners lifestyle. Beach style, yet unequivocally elegant the floors feature encaustic concrete tiles paired with elongated white subway tiles. Aged brass taper by Brodware is featured as is a freestanding black bath and fittings and a custom made timber vanity.
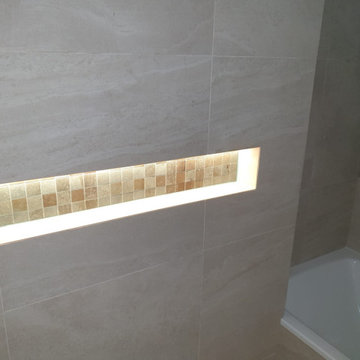
Stunning En-Suite project just finished. All supplied from Letta London. Our client was able to choose and see all items in our showroom and created such a wonderful En-Suite. Starting with high quality porcelain tiles - Beige for the floor and walls. Green oxidised effect as a feature wall. Bespoke sunflower washbasin unit was made to both make a contrast and match the green feature wall. Adding LED mirror cabinet to maximise the storage. Wall hung toilet with little lights was used to make the night visits to the bathroom much more comfortable plus adding extra effect during day time.
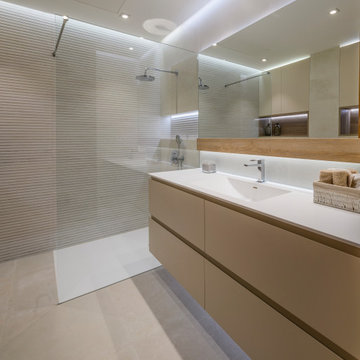
DESPUÉS BAÑO 1 - FOTO 1 - Resultado final de la reforma, doble iluminación, todos los revestimientos de PORCELANOSA, plato de ducha y encimera de lavabo de KRION, mueble a medida lacado
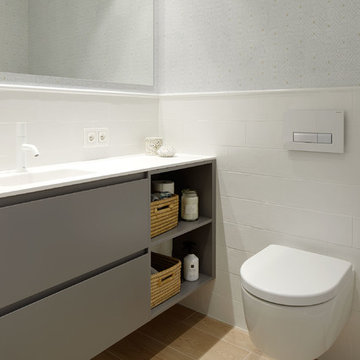
ikapero
Cette photo montre une salle de bain principale moderne de taille moyenne avec un placard en trompe-l'oeil, des portes de placard grises, une douche à l'italienne, WC suspendus, un carrelage marron, des carreaux de céramique, un mur blanc, un sol en carrelage de porcelaine, un lavabo intégré, un plan de toilette en quartz modifié, un sol beige, une cabine de douche à porte coulissante et un plan de toilette blanc.
Cette photo montre une salle de bain principale moderne de taille moyenne avec un placard en trompe-l'oeil, des portes de placard grises, une douche à l'italienne, WC suspendus, un carrelage marron, des carreaux de céramique, un mur blanc, un sol en carrelage de porcelaine, un lavabo intégré, un plan de toilette en quartz modifié, un sol beige, une cabine de douche à porte coulissante et un plan de toilette blanc.
Idées déco de salles de bain avec un placard en trompe-l'oeil et WC suspendus
5