Idées déco de salles de bain avec un placard en trompe-l'oeil et WC suspendus
Trier par :
Budget
Trier par:Populaires du jour
61 - 80 sur 2 922 photos
1 sur 3
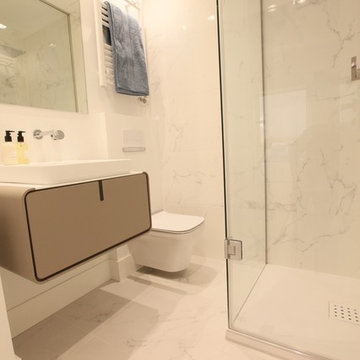
Cette image montre une petite salle d'eau nordique avec un placard en trompe-l'oeil, des portes de placard beiges, une douche d'angle, WC suspendus, un carrelage blanc, des carreaux de céramique, un mur blanc, un sol en carrelage de céramique, un lavabo intégré, un plan de toilette en surface solide, un sol blanc, une cabine de douche à porte battante et un plan de toilette blanc.
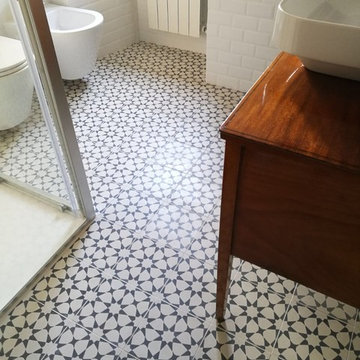
YANN Srl
Inspiration pour une salle de bain traditionnelle en bois foncé avec un placard en trompe-l'oeil, une douche à l'italienne, WC suspendus, un carrelage blanc, un carrelage métro, un mur blanc, carreaux de ciment au sol, une vasque et une cabine de douche à porte battante.
Inspiration pour une salle de bain traditionnelle en bois foncé avec un placard en trompe-l'oeil, une douche à l'italienne, WC suspendus, un carrelage blanc, un carrelage métro, un mur blanc, carreaux de ciment au sol, une vasque et une cabine de douche à porte battante.
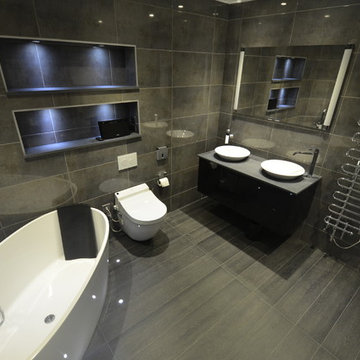
www.knoetze.co.uk
Réalisation d'un sauna design de taille moyenne avec un placard en trompe-l'oeil, des portes de placard noires, une baignoire indépendante, un espace douche bain, WC suspendus, un carrelage gris, des carreaux de céramique, un mur gris, un sol en carrelage de porcelaine, un lavabo suspendu et un plan de toilette en granite.
Réalisation d'un sauna design de taille moyenne avec un placard en trompe-l'oeil, des portes de placard noires, une baignoire indépendante, un espace douche bain, WC suspendus, un carrelage gris, des carreaux de céramique, un mur gris, un sol en carrelage de porcelaine, un lavabo suspendu et un plan de toilette en granite.
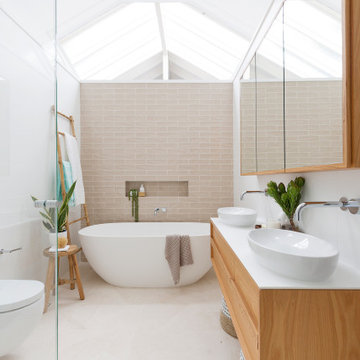
Cette photo montre une grande salle de bain principale moderne avec un placard en trompe-l'oeil, des portes de placard marrons, une baignoire indépendante, une douche d'angle, WC suspendus, un carrelage beige, un carrelage métro, un mur blanc, un sol en travertin, une vasque, un plan de toilette en quartz modifié, un sol beige, une cabine de douche à porte battante, un plan de toilette blanc, une niche, meuble double vasque, meuble-lavabo suspendu et un plafond voûté.

ABOUT THE PHOTO: A view of the half bathroom. This bathroom features our Cooper 18-inch vanity in white, which includes a drop-in sink made of porcelain and shelf storage in the vanity base. This bathroom includes a standing shower with a sliding door and wall mounted toilet.
ABOUT THE ALBUM: We worked with our close friends to help revamp a property featuring 3 bathrooms. In this album, we show you the result of a master bathroom, guest bathroom, and a tiny bathroom to help give you inspiration for your next bathroom remodeling project.
Our master bathroom features the Alexander 60-inch vanity in a natural finish. This modern vanity comes with two under mount sinks with a Carrara marble top sourced from Italy. The vanity is a furniture piece against a vibrant and eclectic jade-colored tiling with an open shower, porcelain toilet, and home decor accents.
The guest bathroom features another modern piece, our Wilson 36-inch vanity in a natural finish. The Wilson matches the master in the wood-finishing. It is a single sink with a Carrara marble top sourced from Italy. This bathroom features a full bath tub and a half shower.
Our final bathroom is placed in the kitchen. With that, we decided to go for a more monochromatic look. We went with our Cooper 18-inch vanity, a slim vanity for space saving that features a porcelain sink that's placed on top of the vanity. The vanity itself also doubles as a shelving unit to store amenities. This bathroom features a porcelain toilet and a half shower.
All of our toilet and bath tub units are part of the Vanity by Design brand exclusive to Australia only.
Let us know how you'd like our remodeling project!
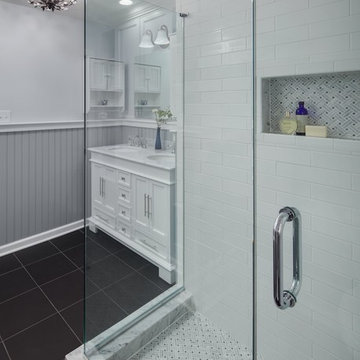
This bathroom was a tired, small L-shaped room. The client wanted to turn it into a contemporary traditional bath to serve as the new master bath. Through removal of the wall separating the spaces, relocation of the vanity location and a frameless glass shower enclosure a new, open and inviting space was achieved. Custom built-in storage makes it beautiful and functional.
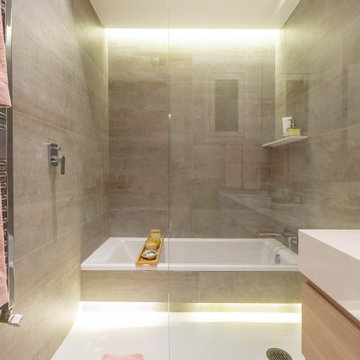
Se hizo un espacio con bañera y ducha en paralelo iluminadas con foseados con tiras LED y mampara de vidrio fija
Inspiration pour une salle de bain principale minimaliste de taille moyenne avec un placard en trompe-l'oeil, des portes de placard blanches, une baignoire en alcôve, une douche ouverte, WC suspendus, un carrelage gris, des carreaux de céramique, un mur gris, un sol en carrelage de céramique, un lavabo encastré, un plan de toilette en quartz modifié, un sol gris et un plan de toilette blanc.
Inspiration pour une salle de bain principale minimaliste de taille moyenne avec un placard en trompe-l'oeil, des portes de placard blanches, une baignoire en alcôve, une douche ouverte, WC suspendus, un carrelage gris, des carreaux de céramique, un mur gris, un sol en carrelage de céramique, un lavabo encastré, un plan de toilette en quartz modifié, un sol gris et un plan de toilette blanc.
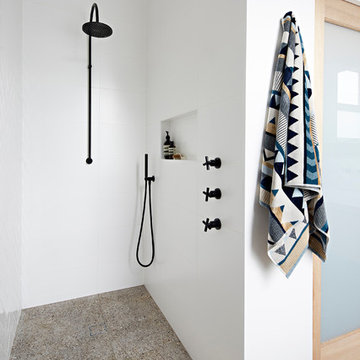
The hydronic heater panel was re purposed to a heated towel ladder.
Photographer: David Russell
Cette image montre une salle d'eau design en bois clair de taille moyenne avec une baignoire indépendante, une douche ouverte, WC suspendus, un carrelage blanc, un mur blanc, un sol en terrazzo, un lavabo encastré, un sol multicolore, aucune cabine, un plan de toilette blanc, un placard en trompe-l'oeil, un carrelage métro et un plan de toilette en quartz modifié.
Cette image montre une salle d'eau design en bois clair de taille moyenne avec une baignoire indépendante, une douche ouverte, WC suspendus, un carrelage blanc, un mur blanc, un sol en terrazzo, un lavabo encastré, un sol multicolore, aucune cabine, un plan de toilette blanc, un placard en trompe-l'oeil, un carrelage métro et un plan de toilette en quartz modifié.
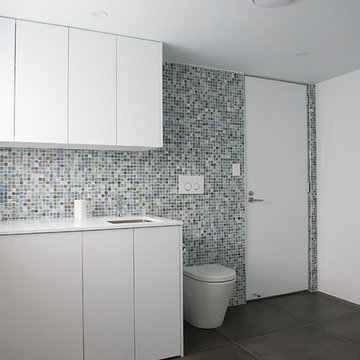
Aménagement d'une salle de bain contemporaine de taille moyenne avec un placard en trompe-l'oeil, des portes de placard blanches, une douche d'angle, WC suspendus, un carrelage multicolore, mosaïque, un mur multicolore, un sol en carrelage de porcelaine, un lavabo encastré, un plan de toilette en quartz modifié, un sol gris, une cabine de douche à porte battante et un plan de toilette blanc.
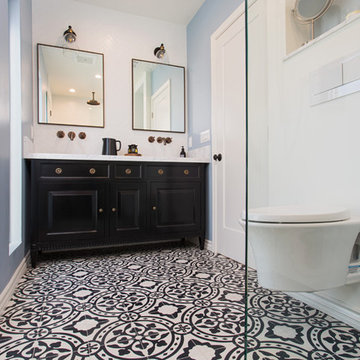
Master suite addition to an existing 20's Spanish home in the heart of Sherman Oaks, approx. 300+ sq. added to this 1300sq. home to provide the needed master bedroom suite. the large 14' by 14' bedroom has a 1 lite French door to the back yard and a large window allowing much needed natural light, the new hardwood floors were matched to the existing wood flooring of the house, a Spanish style arch was done at the entrance to the master bedroom to conform with the rest of the architectural style of the home.
The master bathroom on the other hand was designed with a Scandinavian style mixed with Modern wall mounted toilet to preserve space and to allow a clean look, an amazing gloss finish freestanding vanity unit boasting wall mounted faucets and a whole wall tiled with 2x10 subway tile in a herringbone pattern.
For the floor tile we used 8x8 hand painted cement tile laid in a pattern pre determined prior to installation.
The wall mounted toilet has a huge open niche above it with a marble shelf to be used for decoration.
The huge shower boasts 2x10 herringbone pattern subway tile, a side to side niche with a marble shelf, the same marble material was also used for the shower step to give a clean look and act as a trim between the 8x8 cement tiles and the bark hex tile in the shower pan.
Notice the hidden drain in the center with tile inserts and the great modern plumbing fixtures in an old work antique bronze finish.
A walk-in closet was constructed as well to allow the much needed storage space.

These clients needed a first-floor shower for their medically-compromised children, so extended the existing powder room into the adjacent mudroom to gain space for the shower. The 3/4 bath is fully accessible, and easy to clean - with a roll-in shower, wall-mounted toilet, and fully tiled floor, chair-rail and shower. The gray wall paint above the white subway tile is both contemporary and calming. Multiple shower heads and wands in the 3'x6' shower provided ample access for assisting their children in the shower. The white furniture-style vanity can be seen from the kitchen area, and ties in with the design style of the rest of the home. The bath is both beautiful and functional. We were honored and blessed to work on this project for our dear friends.
Please see NoahsHope.com for additional information about this wonderful family.
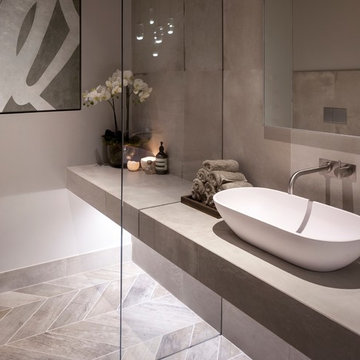
A stunning Bathroom working alongside Janey Butler Interiors Bathroom Design showcasing stunning Concrete and Wood effect Porcelain Tiles, available through our Design - Studio - Showroom.
Exquisite slim profile Vola fittings and fixtures, gorgeous sculptural ceiling light and John Cullen spot lights with led alcove lighting.
The floating shelf created from diamond mitrered Concrete effect tiles amd cut through floor to ceiling glass detail, giving the illusion of a seperate space in the room.
Soft calming colours and textures to create a room for relaxing and oppulent sancturay.
Lutron dimmable mood lighting all controlled by Crestron which has been installed in this stunning projects interior.

Réalisation d'une grande salle de bain principale tradition avec un placard en trompe-l'oeil, des portes de placard blanches, une douche à l'italienne, WC suspendus, un carrelage bleu, un mur bleu, sol en stratifié, une vasque, un plan de toilette en bois, un sol marron, une cabine de douche à porte battante, un plan de toilette marron, meuble simple vasque et du papier peint.
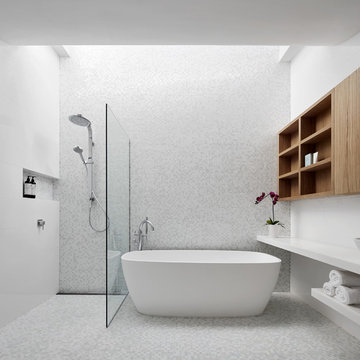
Peter Clarke Photography
Cette photo montre une salle de bain principale tendance de taille moyenne avec un placard en trompe-l'oeil, des portes de placard marrons, une baignoire indépendante, une douche ouverte, WC suspendus, un carrelage multicolore, mosaïque, un mur blanc, un sol en carrelage de terre cuite, une vasque, un plan de toilette en surface solide, un sol blanc, aucune cabine et un plan de toilette blanc.
Cette photo montre une salle de bain principale tendance de taille moyenne avec un placard en trompe-l'oeil, des portes de placard marrons, une baignoire indépendante, une douche ouverte, WC suspendus, un carrelage multicolore, mosaïque, un mur blanc, un sol en carrelage de terre cuite, une vasque, un plan de toilette en surface solide, un sol blanc, aucune cabine et un plan de toilette blanc.
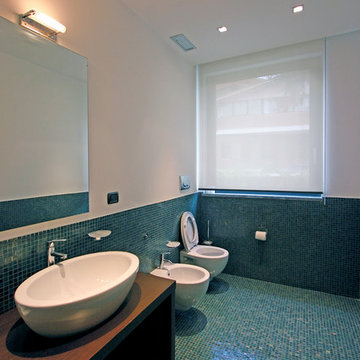
Franco Bernardini
Inspiration pour une salle de bain minimaliste en bois brun de taille moyenne avec un lavabo posé, un placard en trompe-l'oeil, un plan de toilette en bois, WC suspendus, un carrelage vert, mosaïque, un sol en carrelage de terre cuite et un mur bleu.
Inspiration pour une salle de bain minimaliste en bois brun de taille moyenne avec un lavabo posé, un placard en trompe-l'oeil, un plan de toilette en bois, WC suspendus, un carrelage vert, mosaïque, un sol en carrelage de terre cuite et un mur bleu.
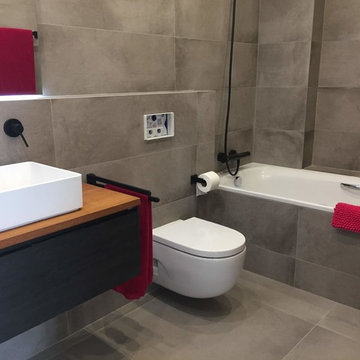
Lavabo con bañera, combinación de colores grises y negros con la calidez de la madera.
Cette image montre une salle de bain principale urbaine avec un placard en trompe-l'oeil, des portes de placard noires, une baignoire en alcôve, WC suspendus, un carrelage gris, des carreaux de porcelaine, un mur gris, un sol en carrelage de céramique, une vasque, un plan de toilette en bois, un sol gris et un plan de toilette marron.
Cette image montre une salle de bain principale urbaine avec un placard en trompe-l'oeil, des portes de placard noires, une baignoire en alcôve, WC suspendus, un carrelage gris, des carreaux de porcelaine, un mur gris, un sol en carrelage de céramique, une vasque, un plan de toilette en bois, un sol gris et un plan de toilette marron.
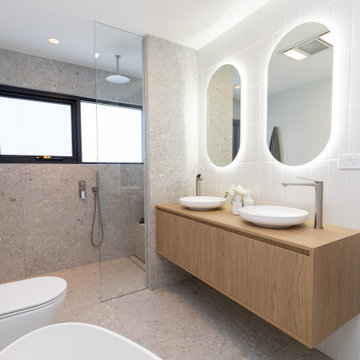
Idées déco pour une grande salle de bain principale contemporaine en bois clair avec un placard en trompe-l'oeil, une baignoire indépendante, une douche à l'italienne, WC suspendus, un carrelage blanc, des carreaux de céramique, un sol en carrelage de porcelaine, une vasque, un plan de toilette en bois, un sol gris, aucune cabine, une niche, meuble double vasque et meuble-lavabo suspendu.
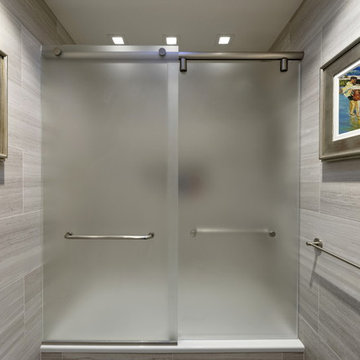
What a change! This was a total transformation. The once dated and drab space is now a spa-like paradise. Stylish and convenient control buttons for the TOTO in-wall toilet tank system.
Bob Narod, Photographer
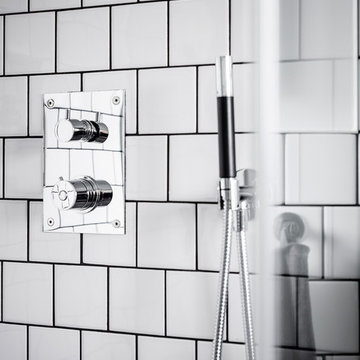
Här flyttade vi väggen närmast master bedroom för att få ett större badrum med plats för både dusch och badkar
Cette photo montre une grande salle de bain principale scandinave en bois foncé avec un placard en trompe-l'oeil, une douche ouverte, WC suspendus, un carrelage blanc, des carreaux de céramique, un mur blanc, carreaux de ciment au sol, un plan de toilette en granite, un sol multicolore, aucune cabine et un plan de toilette noir.
Cette photo montre une grande salle de bain principale scandinave en bois foncé avec un placard en trompe-l'oeil, une douche ouverte, WC suspendus, un carrelage blanc, des carreaux de céramique, un mur blanc, carreaux de ciment au sol, un plan de toilette en granite, un sol multicolore, aucune cabine et un plan de toilette noir.
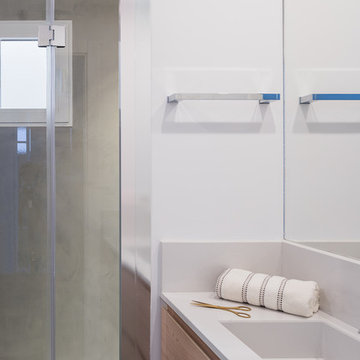
Detalle de baño secundario, con ducha de microcemento.
Proyecto: Hulahome
Fotografía: Javier Bravo
Exemple d'une petite salle de bain scandinave en bois clair avec un placard en trompe-l'oeil, WC suspendus, un mur blanc, sol en béton ciré, un lavabo intégré, un plan de toilette en quartz modifié et un sol gris.
Exemple d'une petite salle de bain scandinave en bois clair avec un placard en trompe-l'oeil, WC suspendus, un mur blanc, sol en béton ciré, un lavabo intégré, un plan de toilette en quartz modifié et un sol gris.
Idées déco de salles de bain avec un placard en trompe-l'oeil et WC suspendus
4