Idées déco de salles de bain avec un plan de toilette en surface solide
Trier par :
Budget
Trier par:Populaires du jour
161 - 180 sur 51 379 photos
1 sur 2
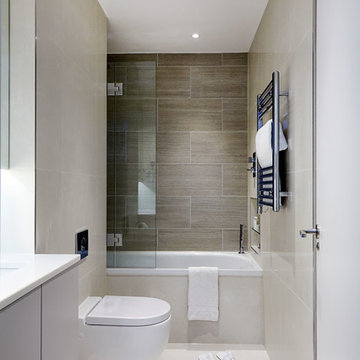
Anna Stathaki
Exemple d'une salle de bain principale et longue et étroite tendance avec un placard à porte plane, une baignoire posée, WC suspendus, un carrelage beige, des carreaux de céramique, un mur beige, un sol en carrelage de céramique, un lavabo encastré et un plan de toilette en surface solide.
Exemple d'une salle de bain principale et longue et étroite tendance avec un placard à porte plane, une baignoire posée, WC suspendus, un carrelage beige, des carreaux de céramique, un mur beige, un sol en carrelage de céramique, un lavabo encastré et un plan de toilette en surface solide.

The large master bathroom includes a soaking tub and glass shower.
Anice Hoachlander, Hoachlander Davis Photography LLC
Cette photo montre une douche en alcôve principale tendance en bois brun de taille moyenne avec un placard à porte plane, un carrelage bleu, un carrelage en pâte de verre, un mur blanc, un sol en carrelage de céramique, une baignoire encastrée, un lavabo intégré, un plan de toilette en surface solide, un sol gris et une cabine de douche à porte battante.
Cette photo montre une douche en alcôve principale tendance en bois brun de taille moyenne avec un placard à porte plane, un carrelage bleu, un carrelage en pâte de verre, un mur blanc, un sol en carrelage de céramique, une baignoire encastrée, un lavabo intégré, un plan de toilette en surface solide, un sol gris et une cabine de douche à porte battante.
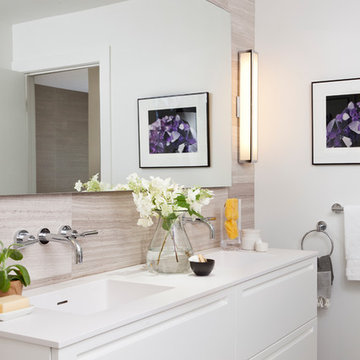
Lindsay Lauckner http://www.lindsaylauckner.com/
Aménagement d'une salle de bain principale contemporaine de taille moyenne avec un lavabo intégré, un placard à porte plane, des portes de placard blanches, un plan de toilette en surface solide, un carrelage beige, un carrelage de pierre et un mur blanc.
Aménagement d'une salle de bain principale contemporaine de taille moyenne avec un lavabo intégré, un placard à porte plane, des portes de placard blanches, un plan de toilette en surface solide, un carrelage beige, un carrelage de pierre et un mur blanc.
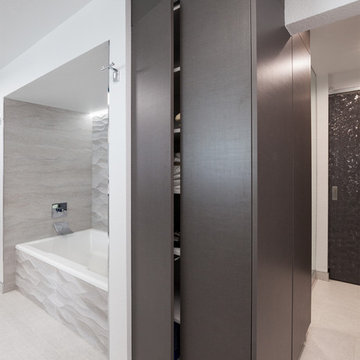
Photography by Christi Nielsen
Idée de décoration pour une salle de bain principale design de taille moyenne avec un placard à porte plane, des portes de placard grises, une baignoire posée, une douche double, WC séparés, un carrelage noir, un carrelage gris, mosaïque, un mur gris, un sol en carrelage de porcelaine, un lavabo intégré et un plan de toilette en surface solide.
Idée de décoration pour une salle de bain principale design de taille moyenne avec un placard à porte plane, des portes de placard grises, une baignoire posée, une douche double, WC séparés, un carrelage noir, un carrelage gris, mosaïque, un mur gris, un sol en carrelage de porcelaine, un lavabo intégré et un plan de toilette en surface solide.
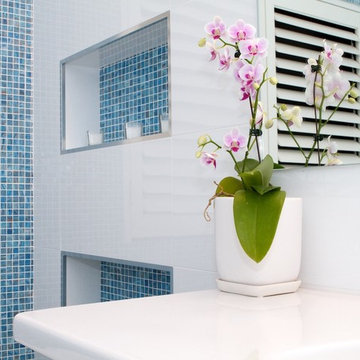
The client's love of sky blue was stunningly incorporated into the design of both their kitchen and bathroom. In the kitchen, the wide use of stainless steel and white keep the mood uplifted and makes for a very practical surface. The glass cabinets mimic clouds, and there is ample lighting to further enhance the effect in this almost windowless kitchen. Triple ovens, built-in sink with Zip tap, integrated fridge and dishwasher, walk-in pantry and clever breakfast bar area, are just some of the features in this kitchen.
The bathroom's crisp, blue and white colour scheme is refreshingly lovely and practical. The use of contrasting timber warms the space and echoes the burnished brown tones in the mosaics. The freestanding bath creates a beautiful center piece and the frameless shower whilst spacious, does not crowd the room. Well-chosen tapware and fittings make for a very personlised look.
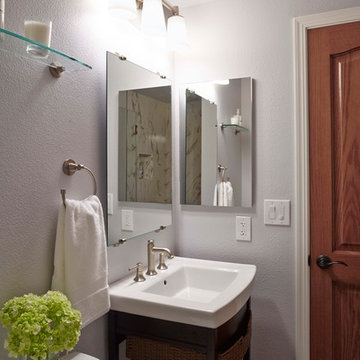
Exemple d'une petite salle d'eau tendance en bois foncé avec un lavabo suspendu, un placard en trompe-l'oeil, un plan de toilette en surface solide, WC à poser, un carrelage beige, un mur gris et un sol en calcaire.

Beautiful bathroom remodel by Posh Interiors Austin. Cabinets provided by Kitch Cabinetry and Design. Warm tones compliment the clients mid-century taste. Drawers are perfect for storage in this small but powerful space.

Soak your senses in a tranquil spa environment with sophisticated bathroom furniture from Dura Supreme. Coordinate an entire collection of bath cabinetry and furniture and customize it for your particular needs to create an environment that always looks put together and beautifully styled. Any combination of Dura Supreme’s many cabinet door styles, wood species, and finishes can be selected to create a one-of a-kind bath furniture collection.
A double sink vanity creates personal space for two, while drawer stacks create convenient storage to keep your bath uncluttered and organized. This soothing at-home retreat features Dura Supreme’s “Style One” furniture series. Style One offers 15 different configurations (for single sink vanities, double sink vanities, or offset sinks) and multiple decorative toe options to create a personal environment that reflects your individual style. On this example, a matching decorative toe element coordinates the vanity and linen cabinets.
The bathroom has evolved from its purist utilitarian roots to a more intimate and reflective sanctuary in which to relax and reconnect. A refreshing spa-like environment offers a brisk welcome at the dawning of a new day or a soothing interlude as your day concludes.
Our busy and hectic lifestyles leave us yearning for a private place where we can truly relax and indulge. With amenities that pamper the senses and design elements inspired by luxury spas, bathroom environments are being transformed from the mundane and utilitarian to the extravagant and luxurious.
Bath cabinetry from Dura Supreme offers myriad design directions to create the personal harmony and beauty that are a hallmark of the bath sanctuary. Immerse yourself in our expansive palette of finishes and wood species to discover the look that calms your senses and soothes your soul. Your Dura Supreme designer will guide you through the selections and transform your bath into a beautiful retreat.
Request a FREE Dura Supreme Brochure Packet:
http://www.durasupreme.com/request-brochure
Find a Dura Supreme Showroom near you today:
http://www.durasupreme.com/dealer-locator

Cette photo montre une salle de bain principale tendance en bois clair de taille moyenne avec un lavabo encastré, un placard à porte plane, une baignoire indépendante, WC séparés, un mur blanc, une douche ouverte, un carrelage beige, des carreaux de porcelaine, un plan de toilette en surface solide et aucune cabine.
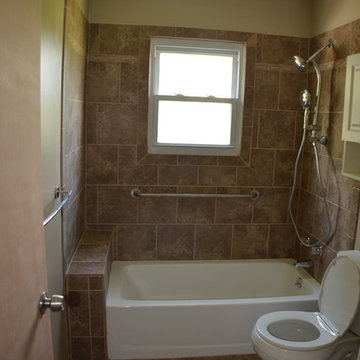
Cindy McKinnis
Idée de décoration pour une petite salle de bain tradition avec des portes de placard blanches, un plan de toilette en surface solide, un combiné douche/baignoire, WC séparés, un carrelage beige, des carreaux de céramique, un mur beige et un sol en carrelage de céramique.
Idée de décoration pour une petite salle de bain tradition avec des portes de placard blanches, un plan de toilette en surface solide, un combiné douche/baignoire, WC séparés, un carrelage beige, des carreaux de céramique, un mur beige et un sol en carrelage de céramique.
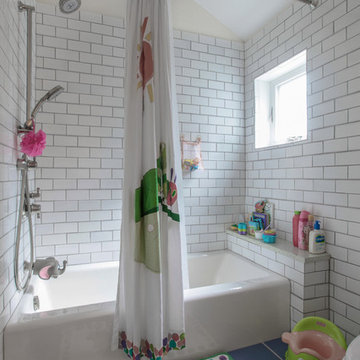
EnviroHomeDesign LLC
Cette photo montre une salle de bain chic en bois foncé de taille moyenne pour enfant avec un lavabo encastré, un placard avec porte à panneau encastré, un plan de toilette en surface solide, une baignoire encastrée, une douche d'angle, WC séparés, un carrelage blanc, un carrelage métro, un mur bleu et un sol en carrelage de porcelaine.
Cette photo montre une salle de bain chic en bois foncé de taille moyenne pour enfant avec un lavabo encastré, un placard avec porte à panneau encastré, un plan de toilette en surface solide, une baignoire encastrée, une douche d'angle, WC séparés, un carrelage blanc, un carrelage métro, un mur bleu et un sol en carrelage de porcelaine.
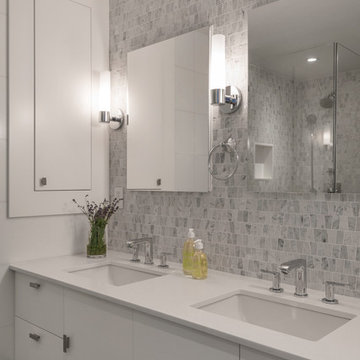
Inspiration pour une grande salle de bain principale et grise et blanche design avec un carrelage gris, mosaïque, un mur gris, un placard à porte plane, des portes de placard blanches, un lavabo encastré, une douche d'angle, parquet foncé, un plan de toilette en surface solide, un sol marron et une cabine de douche à porte battante.
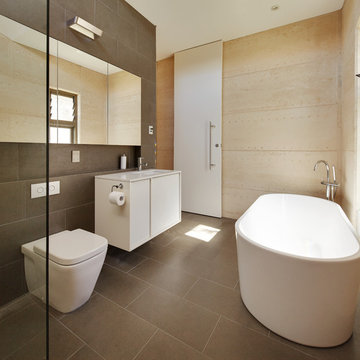
Robert Frith
Idée de décoration pour une petite salle de bain principale design avec un lavabo encastré, un plan de toilette en surface solide, une baignoire indépendante, une douche ouverte, un carrelage gris, des carreaux de porcelaine, un mur multicolore, un sol en carrelage de porcelaine, un placard à porte plane, des portes de placard blanches, WC à poser et aucune cabine.
Idée de décoration pour une petite salle de bain principale design avec un lavabo encastré, un plan de toilette en surface solide, une baignoire indépendante, une douche ouverte, un carrelage gris, des carreaux de porcelaine, un mur multicolore, un sol en carrelage de porcelaine, un placard à porte plane, des portes de placard blanches, WC à poser et aucune cabine.
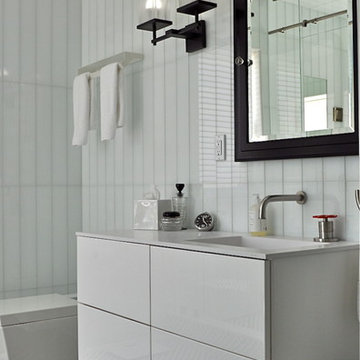
His contemporary master bathroom.
Aménagement d'une grande salle de bain principale contemporaine avec un lavabo intégré, des portes de placard blanches, un plan de toilette en surface solide, une baignoire indépendante, une douche ouverte, WC à poser, un carrelage blanc, un carrelage en pâte de verre, un mur blanc, un sol en carrelage de terre cuite et un placard à porte plane.
Aménagement d'une grande salle de bain principale contemporaine avec un lavabo intégré, des portes de placard blanches, un plan de toilette en surface solide, une baignoire indépendante, une douche ouverte, WC à poser, un carrelage blanc, un carrelage en pâte de verre, un mur blanc, un sol en carrelage de terre cuite et un placard à porte plane.

Lauren Jacobsen Interior Design
Cette photo montre une grande salle de bain principale tendance en bois foncé avec un lavabo encastré, un placard à porte plane, un plan de toilette en surface solide, une baignoire indépendante, un carrelage gris, un mur blanc, des carreaux de porcelaine, un sol en carrelage de porcelaine, un sol gris, WC à poser et un plan de toilette gris.
Cette photo montre une grande salle de bain principale tendance en bois foncé avec un lavabo encastré, un placard à porte plane, un plan de toilette en surface solide, une baignoire indépendante, un carrelage gris, un mur blanc, des carreaux de porcelaine, un sol en carrelage de porcelaine, un sol gris, WC à poser et un plan de toilette gris.
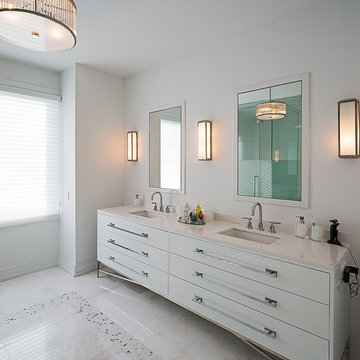
Designer: Maxine Tissenbaum
Idée de décoration pour une grande salle de bain principale minimaliste avec un lavabo encastré, un placard à porte plane, des portes de placard blanches, un carrelage blanc, un mur blanc, un sol blanc, une douche d'angle, une cabine de douche à porte battante et un plan de toilette en surface solide.
Idée de décoration pour une grande salle de bain principale minimaliste avec un lavabo encastré, un placard à porte plane, des portes de placard blanches, un carrelage blanc, un mur blanc, un sol blanc, une douche d'angle, une cabine de douche à porte battante et un plan de toilette en surface solide.

DESIGN BUILD REMODEL | Vintage Bathroom Transformation | FOUR POINT DESIGN BUILD INC
This vintage inspired master bath remodel project is a FOUR POINT FAVORITE. A complete design-build gut and re-do, this charming space complete with swap meet finds, new custom pieces, reclaimed wood, and extraordinary fixtures is one of our most successful design solution projects.
THANK YOU HOUZZ and Becky Harris for FEATURING this very special PROJECT!!! See it here at http://www.houzz.com/ideabooks/23834088/list/old-hollywood-style-for-a-newly-redone-los-angeles-bath
Photography by Riley Jamison
AS SEEN IN
Houzz
Martha Stewart
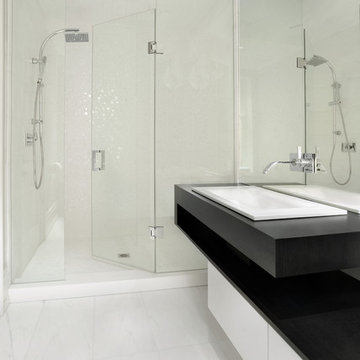
Larry Arnal
Inspiration pour une salle de bain design de taille moyenne avec un lavabo posé, un placard à porte plane, des portes de placard blanches, un carrelage blanc, un sol en marbre, un plan de toilette en surface solide, un sol blanc et un plan de toilette noir.
Inspiration pour une salle de bain design de taille moyenne avec un lavabo posé, un placard à porte plane, des portes de placard blanches, un carrelage blanc, un sol en marbre, un plan de toilette en surface solide, un sol blanc et un plan de toilette noir.
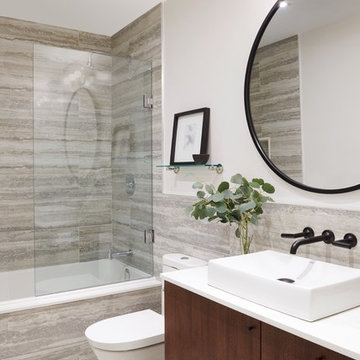
Cette image montre une salle d'eau design en bois foncé de taille moyenne avec un placard à porte plane, une baignoire en alcôve, un carrelage gris, un mur blanc, une vasque, un sol gris, un combiné douche/baignoire, WC à poser, des carreaux de porcelaine, un sol en carrelage de porcelaine, un plan de toilette en surface solide et aucune cabine.

Bathe your bathroom in beautiful details and luxurious design with floating vanities from Dura Supreme Cabinetry. With Dura Supreme’s floating vanity system, vanities and even linen cabinets are suspended on the wall leaving a sleek, clean look that is ideal for transitional and contemporary design themes. Floating vanities are a favorite look for small bathrooms to impart an open, airy and expansive feel. For this bath, painted and stained finishes were combined for a stunning effect, with matching Dura Supreme medicine cabinets over a floating shelf.
This double sink basin design offers stylish functionality for a shared bath. A variety of vanity console configurations are available with floating linen cabinets to maintain the style throughout the design. Floating Vanities by Dura Supreme are available in 12 different configurations (for single sink vanities, double sink vanities, or offset sinks) or individual cabinets that can be combined to create your own unique look. Any combination of Dura Supreme’s many door styles, wood species and finishes can be selected to create a one-of-a-kind bath furniture collection.
The bathroom has evolved from its purist utilitarian roots to a more intimate and reflective sanctuary in which to relax and reconnect. A refreshing spa-like environment offers a brisk welcome at the dawning of a new day or a soothing interlude as your day concludes.
Our busy and hectic lifestyles leave us yearning for a private place where we can truly relax and indulge. With amenities that pamper the senses and design elements inspired by luxury spas, bathroom environments are being transformed form the mundane and utilitarian to the extravagant and luxurious.
Bath cabinetry from Dura Supreme offers myriad design directions to create the personal harmony and beauty that are a hallmark of the bath sanctuary. Immerse yourself in our expansive palette of finishes and wood species to discover the look that calms your senses and soothes your soul. Your Dura Supreme designer will guide you through the selections and transform your bath into a beautiful retreat.
Request a FREE Dura Supreme Brochure Packet:
http://www.durasupreme.com/request-brochure
Find a Dura Supreme Showroom near you today:
http://www.durasupreme.com/dealer-locator
Idées déco de salles de bain avec un plan de toilette en surface solide
9