Idées déco de salles de bain avec un sol en ardoise et un plan de toilette en surface solide
Trier par :
Budget
Trier par:Populaires du jour
21 - 40 sur 627 photos
1 sur 3

Exemple d'une salle de bain principale moderne en bois clair de taille moyenne avec un placard à porte plane, une baignoire posée, un espace douche bain, WC à poser, un carrelage vert, des carreaux de céramique, un mur vert, un sol en ardoise, un lavabo intégré, un plan de toilette en surface solide, un sol gris, aucune cabine, un plan de toilette blanc, meuble double vasque, meuble-lavabo suspendu et poutres apparentes.

Cette photo montre une petite douche en alcôve principale bord de mer avec un placard sans porte, des portes de placard marrons, WC à poser, un carrelage blanc, des carreaux de céramique, un mur blanc, un sol en ardoise, une grande vasque, un plan de toilette en surface solide, un sol noir, une cabine de douche à porte battante, un plan de toilette blanc, buanderie, meuble simple vasque, meuble-lavabo sur pied et boiseries.
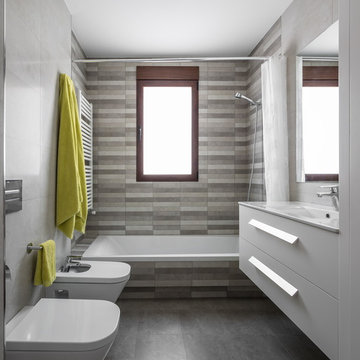
German cabo
Cette photo montre une petite salle de bain grise et blanche tendance avec un placard à porte plane, des portes de placard blanches, un combiné douche/baignoire, WC suspendus, mosaïque, un mur multicolore, un sol en ardoise, un lavabo intégré, un plan de toilette en surface solide, un carrelage gris, une baignoire posée et une fenêtre.
Cette photo montre une petite salle de bain grise et blanche tendance avec un placard à porte plane, des portes de placard blanches, un combiné douche/baignoire, WC suspendus, mosaïque, un mur multicolore, un sol en ardoise, un lavabo intégré, un plan de toilette en surface solide, un carrelage gris, une baignoire posée et une fenêtre.
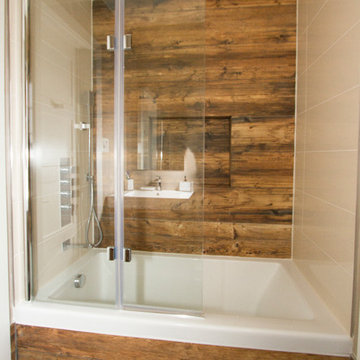
Joanna Katchutas
Idées déco pour une salle de bain principale contemporaine en bois brun de taille moyenne avec un placard à porte plane, une baignoire en alcôve, un combiné douche/baignoire, un carrelage beige, des carreaux de porcelaine, un mur beige, un sol en ardoise, un lavabo intégré et un plan de toilette en surface solide.
Idées déco pour une salle de bain principale contemporaine en bois brun de taille moyenne avec un placard à porte plane, une baignoire en alcôve, un combiné douche/baignoire, un carrelage beige, des carreaux de porcelaine, un mur beige, un sol en ardoise, un lavabo intégré et un plan de toilette en surface solide.

The master bathroom is lined with lime-coloured glass on one side (in the walk-in shower area) and black ceramic tiles on the other. Two new skylights provide ample daylight.
Photographer: Bruce Hemming
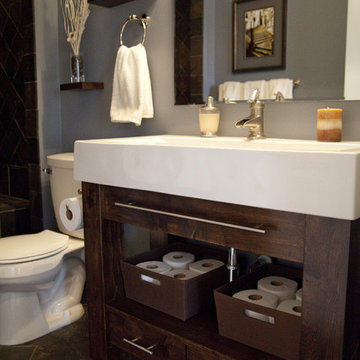
Exemple d'une douche en alcôve principale tendance en bois foncé de taille moyenne avec un placard sans porte, WC séparés, un mur gris, un sol en ardoise, un lavabo intégré, un plan de toilette en surface solide, un sol multicolore et aucune cabine.
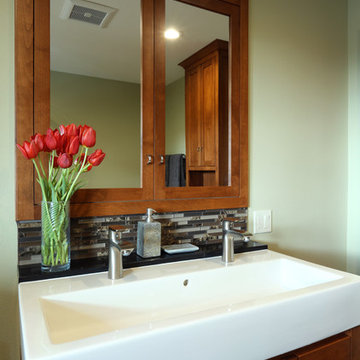
Idée de décoration pour une salle de bain design en bois brun de taille moyenne avec un placard à porte shaker, une baignoire en alcôve, WC séparés, un carrelage noir, un carrelage gris, des carreaux de céramique, un mur beige, un sol en ardoise, un lavabo encastré et un plan de toilette en surface solide.
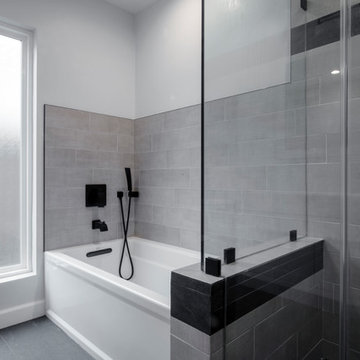
This hallway bathroom is mostly used by the son of the family so you can see the clean lines and monochromatic colors selected for the job.
the once enclosed shower has been opened and enclosed with glass and the new wall mounted vanity is 60" wide but is only 18" deep to allow a bigger passage way to the end of the bathroom where the alcove tub and the toilet is located.
A once useless door to the outside at the end of the bathroom became a huge tall frosted glass window to allow a much needed natural light to penetrate the space but still allow privacy.
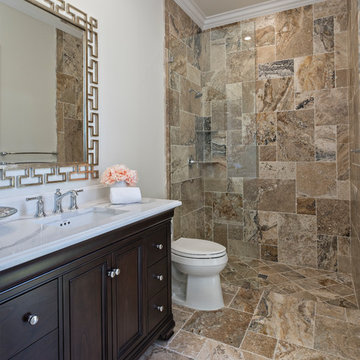
Idée de décoration pour une salle d'eau tradition en bois foncé de taille moyenne avec un placard avec porte à panneau encastré, une douche à l'italienne, WC séparés, un carrelage beige, du carrelage en ardoise, un mur beige, un sol en ardoise, un lavabo encastré, un plan de toilette en surface solide et aucune cabine.
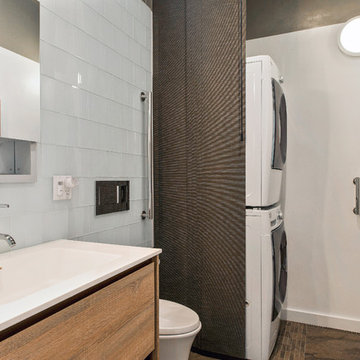
Exemple d'une douche en alcôve principale tendance en bois clair de taille moyenne avec un placard à porte plane, une baignoire posée, un carrelage blanc, un carrelage en pâte de verre, un mur blanc, un sol en ardoise, un lavabo intégré, un plan de toilette en surface solide, WC suspendus et buanderie.
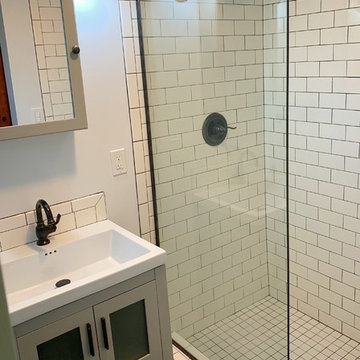
Idée de décoration pour une petite salle de bain tradition avec un placard à porte plane, des portes de placard blanches, un carrelage blanc, un carrelage métro, un sol en ardoise, un lavabo intégré, un plan de toilette en surface solide, aucune cabine et un plan de toilette blanc.

Cette image montre une salle de bain principale minimaliste en bois clair de taille moyenne avec un placard à porte plane, une baignoire posée, un espace douche bain, WC à poser, un carrelage vert, des carreaux de céramique, un mur vert, un sol en ardoise, un lavabo intégré, un plan de toilette en surface solide, un sol gris, aucune cabine, un plan de toilette blanc, meuble double vasque, meuble-lavabo suspendu et poutres apparentes.
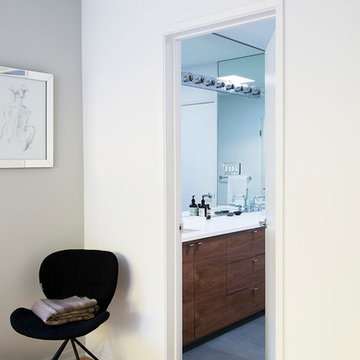
Photos by Philippe Le Berre
Cette image montre une grande salle de bain minimaliste en bois foncé pour enfant avec un lavabo posé, un placard à porte plane, un plan de toilette en surface solide, une baignoire indépendante, une douche d'angle, WC à poser, un carrelage noir, un carrelage de pierre, un mur gris et un sol en ardoise.
Cette image montre une grande salle de bain minimaliste en bois foncé pour enfant avec un lavabo posé, un placard à porte plane, un plan de toilette en surface solide, une baignoire indépendante, une douche d'angle, WC à poser, un carrelage noir, un carrelage de pierre, un mur gris et un sol en ardoise.
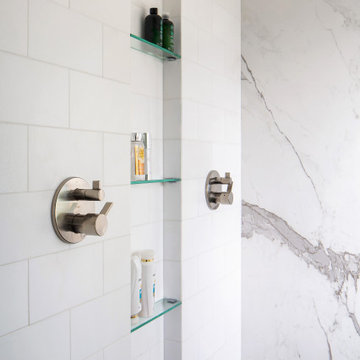
Creation of a new master bathroom, kids’ bathroom, toilet room and a WIC from a mid. size bathroom was a challenge but the results were amazing.
The master bathroom has a huge 5.5'x6' shower with his/hers shower heads.
The main wall of the shower is made from 2 book matched porcelain slabs, the rest of the walls are made from Thasos marble tile and the floors are slate stone.
The vanity is a double sink custom made with distress wood stain finish and its almost 10' long.
The vanity countertop and backsplash are made from the same porcelain slab that was used on the shower wall.
The two pocket doors on the opposite wall from the vanity hide the WIC and the water closet where a $6k toilet/bidet unit is warmed up and ready for her owner at any given moment.
Notice also the huge 100" mirror with built-in LED light, it is a great tool to make the relatively narrow bathroom to look twice its size.
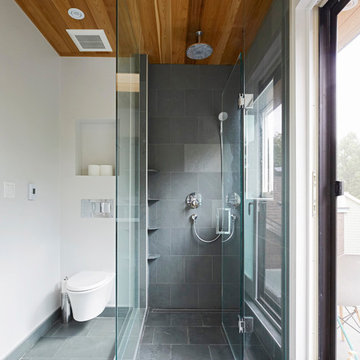
Cette photo montre une salle de bain principale moderne en bois brun de taille moyenne avec un placard à porte plane, une douche d'angle, WC suspendus, un carrelage gris, du carrelage en ardoise, un mur blanc, un sol en ardoise, un lavabo encastré, un plan de toilette en surface solide, un sol gris, une cabine de douche à porte battante et un plan de toilette blanc.
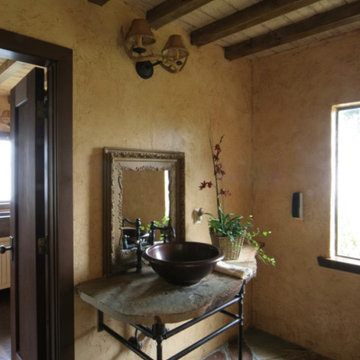
Idée de décoration pour une salle de bain principale de taille moyenne avec un placard sans porte, une baignoire indépendante, un combiné douche/baignoire, WC séparés, un mur beige, un sol en ardoise, une vasque, un plan de toilette en surface solide, un sol multicolore, une cabine de douche avec un rideau et un plan de toilette multicolore.
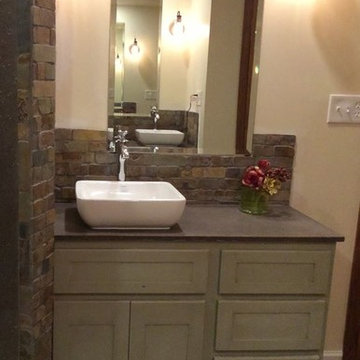
Sometimes the true inspiration for a space come from who the client's really are at heart. The owners of this center-hall colonial just didn't seem to match their house. Oh sure the space was cut up and horrendously decorated, but the true inspiration was the client's love for the horse world and their down-to-earth lifestyle.
Immediately, I blew out the walls of a space that was segregated into three little rooms; a dressing room, a vanity/tub room, and a shower/commode room. Using the supply and waste lines locations of the tub I was able to build them a custom shower area that better fit their lifestyle. Jumping on the old shower supply and waste lines, I was able to add a second vanity to this master suite.
The real magic came from the use of materials. I didn't want this to come off a "gitchy", over-the-top horse and barn motif but a space that spoke of an earthy naturalness. I chose materials that had a irregular, organic feel and juxtaposed them against a containing grid and strong vertical lines. The palette is intentionally simple so as not to overwhelm the strong saturation of the natural materials. The simplicity of line and the scale of the shapes are all designed to compliment the pungent earthiness of the well-chosen materials.
Now they have a room that "feels" like them, but allows them to interpret that as they enjoy the room for years to come!
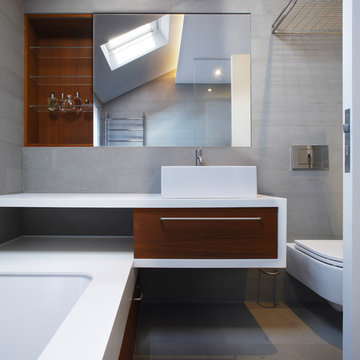
Cette image montre une salle de bain design de taille moyenne pour enfant avec un placard sans porte, des portes de placard marrons, une baignoire posée, une douche ouverte, WC suspendus, un carrelage gris, un carrelage de pierre, un mur gris, un sol en ardoise, un lavabo posé, un plan de toilette en surface solide, un sol gris et aucune cabine.
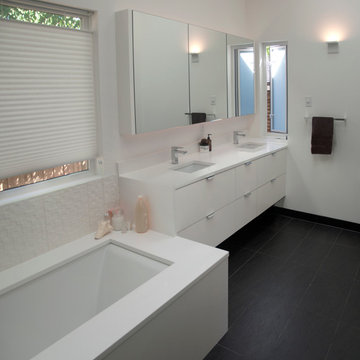
Aménagement d'une douche en alcôve principale classique de taille moyenne avec un placard à porte plane, des portes de placard blanches, une baignoire encastrée, un mur blanc, un sol en ardoise, un lavabo encastré et un plan de toilette en surface solide.
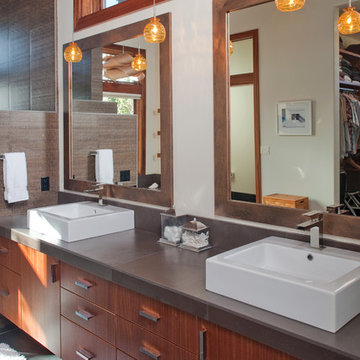
Master bath is open and light filled. Cabinets are sapele, one of the many species of mahogany. Tile floors thoughout the home are heated with hot water radiant system. The closet is open to the space with lots of finished cabinetry.
Idées déco de salles de bain avec un sol en ardoise et un plan de toilette en surface solide
2