Idées déco de salles de bain avec un sol en ardoise et un plan de toilette en surface solide
Trier par :
Budget
Trier par:Populaires du jour
81 - 100 sur 627 photos
1 sur 3
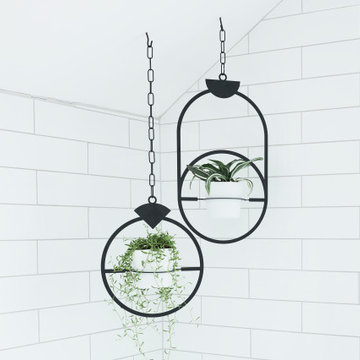
Inspiration pour une salle de bain principale minimaliste en bois clair de taille moyenne avec un placard à porte plane, une baignoire posée, un espace douche bain, WC à poser, un carrelage vert, des carreaux de céramique, un mur vert, un sol en ardoise, un lavabo intégré, un plan de toilette en surface solide, un sol gris, aucune cabine, un plan de toilette blanc, meuble double vasque, meuble-lavabo suspendu et poutres apparentes.
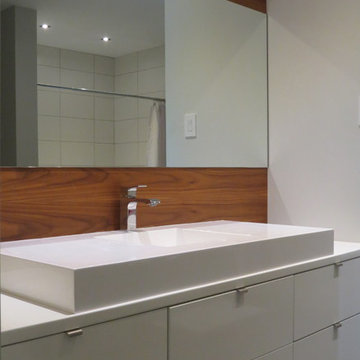
Idée de décoration pour une grande salle de bain minimaliste avec une vasque, un placard à porte plane, des portes de placard blanches, un plan de toilette en surface solide, un carrelage blanc, un mur blanc et un sol en ardoise.
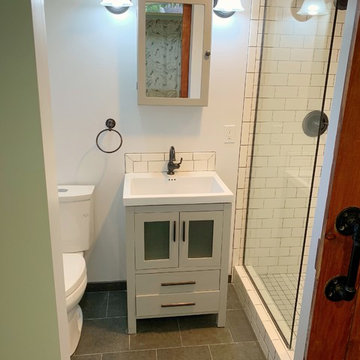
30 Years of Construction Experience in the Bay Area | Best of Houzz!
We are a passionate, family owned/operated local business in the Bay Area, California. At Lavan Construction, we create a fresh and fit environment with over 30 years of experience in building and construction in both domestic and international markets. We have a unique blend of leadership combining expertise in construction contracting and management experience from Fortune 500 companies. We commit to deliver you a world class experience within your budget and timeline while maintaining trust and transparency. At Lavan Construction, we believe relationships are the main component of any successful business and we stand by our motto: “Trust is the foundation we build on.”
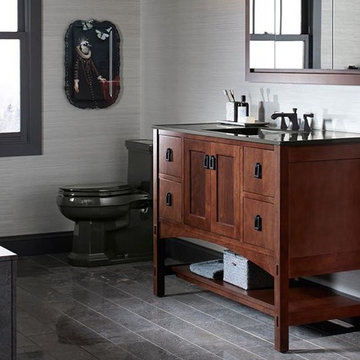
Cette image montre une salle de bain principale design en bois brun de taille moyenne avec un placard avec porte à panneau encastré, une baignoire posée, WC à poser, un mur gris, un lavabo encastré, un plan de toilette en surface solide, un carrelage de pierre et un sol en ardoise.
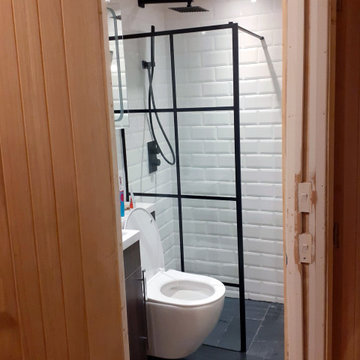
The client needed an additional shower room upstairs as the only family bathroom was two storeys down in the basement. At first glance, it appeared almost an impossible task. After much consideration, the only way to achieve this was to transform the existing WC by moving a wall and "stealing" a little unused space from the nursery to accommodate the shower and leave enough room for shower and the toilet pan. The corner stack was removed and capped to make room for the vanity.
White metro wall tiles and black slate floor, paired with the clean geometric lines of the shower screen made the room appear larger. This effect was further enhanced by a full-height custom mirror wall opposite the mirrored bathroom cabinet. The heated floor was fitted under the modern slate floor tiles for added luxury. Spotlights and soft dimmable cabinet lights were used to create different levels of illumination.
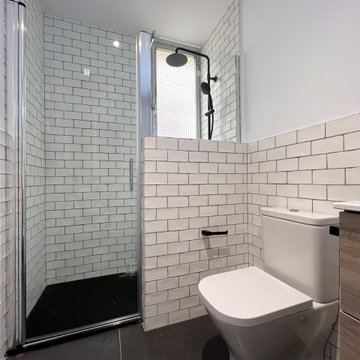
Vista de la ducha revestida con azulejo irregular tipo metro y con columna de ducha lacada en negro mate. Plato de ducha imitación pizarra a juego con la grifería.
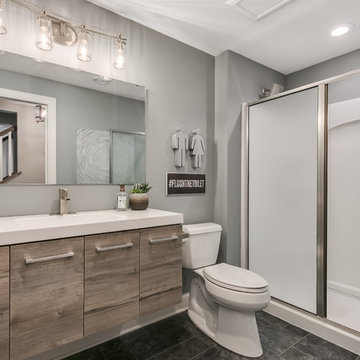
Aménagement d'une salle de bain contemporaine en bois clair de taille moyenne avec un placard à porte plane, WC séparés, un mur gris, un sol en ardoise, un lavabo intégré, un plan de toilette en surface solide, un sol noir, une cabine de douche à porte coulissante et un plan de toilette blanc.
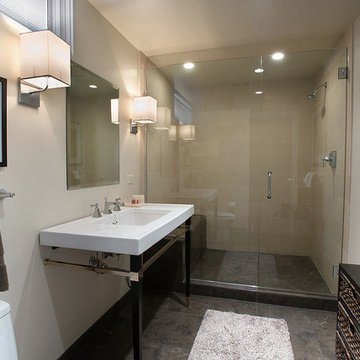
Idée de décoration pour une petite salle de bain minimaliste avec un carrelage beige, des carreaux de céramique, un mur beige, un placard en trompe-l'oeil, des portes de placard noires, WC séparés, un sol en ardoise, un lavabo intégré, un plan de toilette en surface solide, un sol gris et une cabine de douche à porte battante.
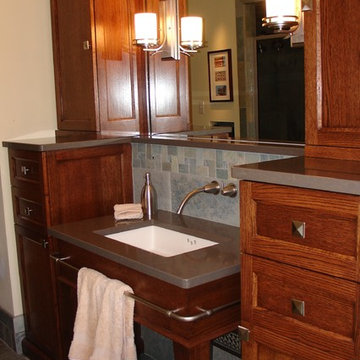
This bathroom is part of a small scale addition including a master bathroom, mudroom, powder room and rear entry. The space incorporates reused decorative glass doors, quarter sawn oak stained cabinets, decorative tile and a walk-in shower. The exterior door leads to a decorative exterior railing.
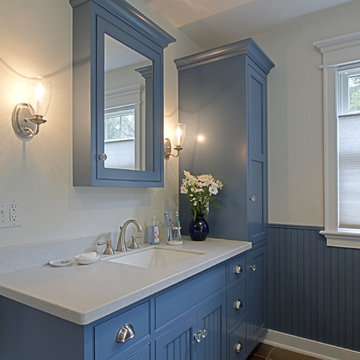
Master Bath
Chuck Hamilton
Cette photo montre une salle de bain craftsman de taille moyenne avec un placard à porte shaker, des portes de placard bleues, une baignoire posée, un mur blanc, un sol en ardoise, un lavabo encastré et un plan de toilette en surface solide.
Cette photo montre une salle de bain craftsman de taille moyenne avec un placard à porte shaker, des portes de placard bleues, une baignoire posée, un mur blanc, un sol en ardoise, un lavabo encastré et un plan de toilette en surface solide.
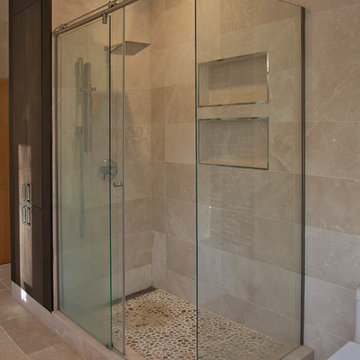
Kenneth Wyner
Idée de décoration pour une grande douche en alcôve principale minimaliste en bois foncé avec un placard à porte plane, une baignoire posée, WC à poser, un carrelage beige, un carrelage de pierre, un mur beige, un sol en ardoise, un lavabo encastré, un plan de toilette en surface solide, un sol beige, une cabine de douche à porte coulissante et un plan de toilette blanc.
Idée de décoration pour une grande douche en alcôve principale minimaliste en bois foncé avec un placard à porte plane, une baignoire posée, WC à poser, un carrelage beige, un carrelage de pierre, un mur beige, un sol en ardoise, un lavabo encastré, un plan de toilette en surface solide, un sol beige, une cabine de douche à porte coulissante et un plan de toilette blanc.
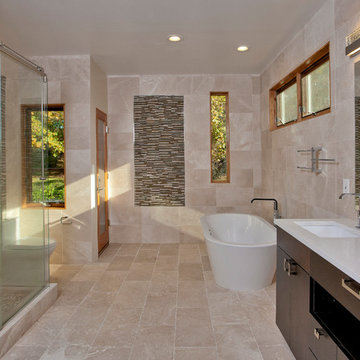
Kenneth Wyner
Exemple d'une grande douche en alcôve principale moderne en bois foncé avec un placard à porte plane, une baignoire posée, WC à poser, un carrelage beige, un carrelage de pierre, un mur beige, un sol en ardoise, un lavabo encastré, un plan de toilette en surface solide, un sol beige, une cabine de douche à porte coulissante et un plan de toilette blanc.
Exemple d'une grande douche en alcôve principale moderne en bois foncé avec un placard à porte plane, une baignoire posée, WC à poser, un carrelage beige, un carrelage de pierre, un mur beige, un sol en ardoise, un lavabo encastré, un plan de toilette en surface solide, un sol beige, une cabine de douche à porte coulissante et un plan de toilette blanc.
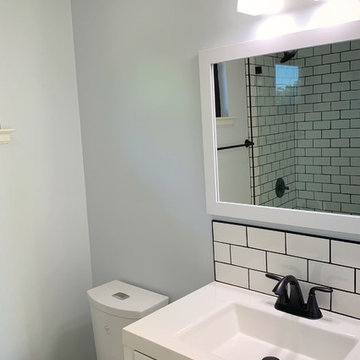
Aménagement d'une petite salle de bain classique avec un placard à porte plane, des portes de placard blanches, un carrelage blanc, un carrelage métro, un sol en ardoise, un lavabo intégré, un plan de toilette en surface solide, aucune cabine et un plan de toilette blanc.
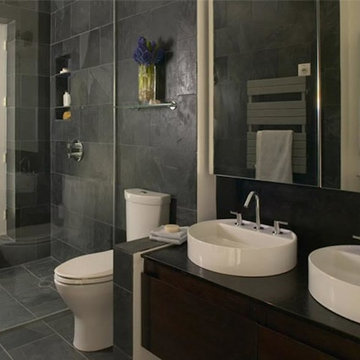
Cette image montre une salle de bain principale design de taille moyenne avec un placard à porte plane, WC à poser, un carrelage de pierre, une vasque, un plan de toilette en surface solide, des portes de placard noires, une douche à l'italienne, un mur gris et un sol en ardoise.
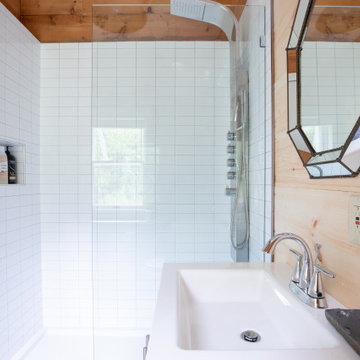
This small bathroom off the master bedroom was updated from a tiny camp toilet room to incorporate a walk in shower.
The apartment was renovated for rental space or to be used by family when visiting.

Creation of a new master bathroom, kids’ bathroom, toilet room and a WIC from a mid. size bathroom was a challenge but the results were amazing.
The master bathroom has a huge 5.5'x6' shower with his/hers shower heads.
The main wall of the shower is made from 2 book matched porcelain slabs, the rest of the walls are made from Thasos marble tile and the floors are slate stone.
The vanity is a double sink custom made with distress wood stain finish and its almost 10' long.
The vanity countertop and backsplash are made from the same porcelain slab that was used on the shower wall.
The two pocket doors on the opposite wall from the vanity hide the WIC and the water closet where a $6k toilet/bidet unit is warmed up and ready for her owner at any given moment.
Notice also the huge 100" mirror with built-in LED light, it is a great tool to make the relatively narrow bathroom to look twice its size.
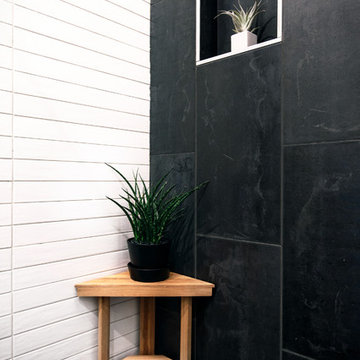
Kevin J. Short
Cette photo montre une petite douche en alcôve principale tendance en bois clair avec un placard à porte plane, WC à poser, un carrelage noir et blanc, des carreaux de céramique, un mur blanc, un sol en ardoise, un lavabo suspendu, un plan de toilette en surface solide, un sol noir, une cabine de douche à porte battante et un plan de toilette blanc.
Cette photo montre une petite douche en alcôve principale tendance en bois clair avec un placard à porte plane, WC à poser, un carrelage noir et blanc, des carreaux de céramique, un mur blanc, un sol en ardoise, un lavabo suspendu, un plan de toilette en surface solide, un sol noir, une cabine de douche à porte battante et un plan de toilette blanc.
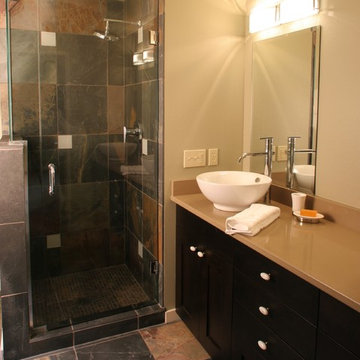
Réalisation d'une petite salle de bain design en bois foncé avec une vasque, un placard avec porte à panneau encastré, un plan de toilette en surface solide, un carrelage gris, un carrelage de pierre, un mur beige et un sol en ardoise.
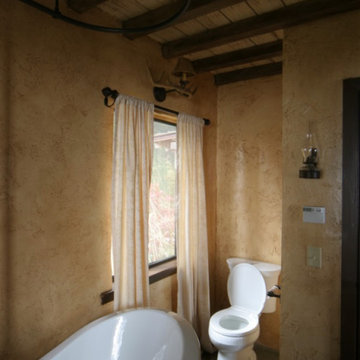
Idées déco pour une salle de bain principale de taille moyenne avec un placard sans porte, une baignoire indépendante, un combiné douche/baignoire, WC séparés, un mur beige, un sol en ardoise, une vasque, un plan de toilette en surface solide, un sol multicolore, une cabine de douche avec un rideau et un plan de toilette multicolore.
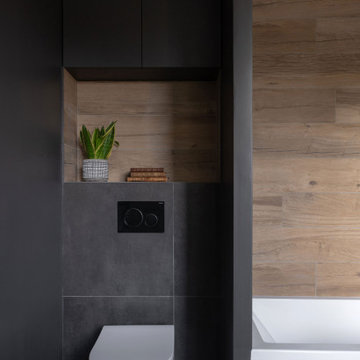
Meuble vasque : RICHARDSON
Matière :
Placage chêne clair.
Plan vasque en céramique.
Placard mural :
Matière : MDF teinté en noir.
Cette photo montre une salle de bain principale moderne en bois de taille moyenne avec un placard à porte affleurante, des portes de placard beiges, meuble-lavabo suspendu, une baignoire encastrée, un combiné douche/baignoire, WC suspendus, un carrelage multicolore, un carrelage imitation parquet, un mur noir, un sol en ardoise, un plan de toilette en surface solide, un sol noir, un plan de toilette blanc, une fenêtre et meuble simple vasque.
Cette photo montre une salle de bain principale moderne en bois de taille moyenne avec un placard à porte affleurante, des portes de placard beiges, meuble-lavabo suspendu, une baignoire encastrée, un combiné douche/baignoire, WC suspendus, un carrelage multicolore, un carrelage imitation parquet, un mur noir, un sol en ardoise, un plan de toilette en surface solide, un sol noir, un plan de toilette blanc, une fenêtre et meuble simple vasque.
Idées déco de salles de bain avec un sol en ardoise et un plan de toilette en surface solide
5