Idées déco de salles de bain avec un sol en ardoise et un plan de toilette en surface solide
Trier par :
Budget
Trier par:Populaires du jour
41 - 60 sur 627 photos
1 sur 3
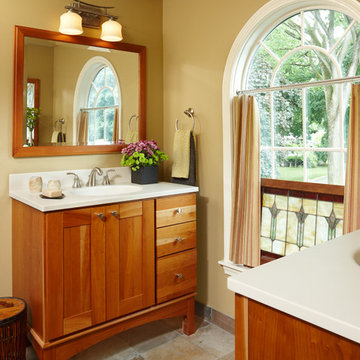
A beautiful arch top window is the focal point in this added master bathroom with his and hers vanities. The natural cherry Dynasty bathroom furniture pares perfectly with the slate floor and walk-in shower for a light, bright and, carefree space.
Beth Singer Photography
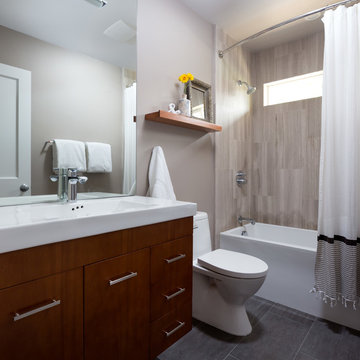
This double bath renovation was done after the client's children left for college and both bathrooms needed some attention. These bathrooms were designed with a modern aesthetic and interpreted through a warm lens. I researched, selected and recommended the design direction of each bath so that they related but the two still had their own feel. We used high end plumbing and cabinetry throughout. Subtle use of color and texture warm up each space and make each one unique. Photo credit: Peter Lyons
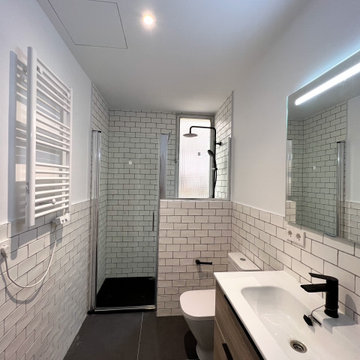
Cuarto de baño principal con lavabo de un seno y ducha semi abierta con mampara de cristal y toallero eléctrico.
Idée de décoration pour une petite salle de bain principale et grise et blanche minimaliste en bois brun avec un placard en trompe-l'oeil, une douche à l'italienne, WC suspendus, un carrelage beige, des carreaux de porcelaine, un mur blanc, un sol en ardoise, un lavabo posé, un plan de toilette en surface solide, un sol gris, une cabine de douche à porte battante, un plan de toilette blanc, meuble simple vasque et meuble-lavabo encastré.
Idée de décoration pour une petite salle de bain principale et grise et blanche minimaliste en bois brun avec un placard en trompe-l'oeil, une douche à l'italienne, WC suspendus, un carrelage beige, des carreaux de porcelaine, un mur blanc, un sol en ardoise, un lavabo posé, un plan de toilette en surface solide, un sol gris, une cabine de douche à porte battante, un plan de toilette blanc, meuble simple vasque et meuble-lavabo encastré.
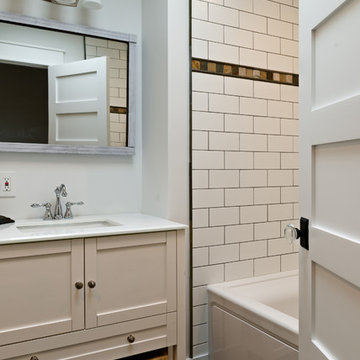
Cette photo montre une salle d'eau craftsman de taille moyenne avec un placard en trompe-l'oeil, des portes de placard blanches, une baignoire en alcôve, un combiné douche/baignoire, un carrelage métro, un mur blanc, un sol en ardoise, un lavabo encastré, un plan de toilette en surface solide, un sol multicolore et une cabine de douche à porte battante.
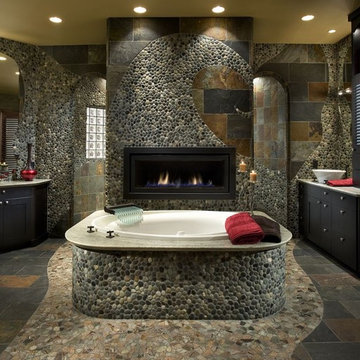
River rock was used in an organic pattern in this space. I love red. Fortunately, so do my clients. The colors and textures create contrast and interest to this Master Bathroom.
Photo by Dino Tonn

Idées déco pour une salle de bain principale contemporaine en bois clair de taille moyenne avec un placard à porte plane, une baignoire posée, un carrelage vert, des carreaux de céramique, un sol en ardoise, un lavabo intégré, un plan de toilette en surface solide, aucune cabine, un plan de toilette blanc, meuble double vasque, meuble-lavabo suspendu, poutres apparentes, un plafond voûté et un sol noir.

Creation of a new master bathroom, kids’ bathroom, toilet room and a WIC from a mid. size bathroom was a challenge but the results were amazing.
The master bathroom has a huge 5.5'x6' shower with his/hers shower heads.
The main wall of the shower is made from 2 book matched porcelain slabs, the rest of the walls are made from Thasos marble tile and the floors are slate stone.
The vanity is a double sink custom made with distress wood stain finish and its almost 10' long.
The vanity countertop and backsplash are made from the same porcelain slab that was used on the shower wall.
The two pocket doors on the opposite wall from the vanity hide the WIC and the water closet where a $6k toilet/bidet unit is warmed up and ready for her owner at any given moment.
Notice also the huge 100" mirror with built-in LED light, it is a great tool to make the relatively narrow bathroom to look twice its size.
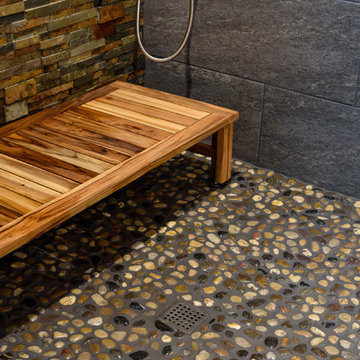
Aménagement d'une salle d'eau classique en bois brun de taille moyenne avec un placard avec porte à panneau surélevé, une douche d'angle, WC à poser, un carrelage beige, un carrelage marron, un carrelage gris, un carrelage de pierre, un mur beige, un sol en ardoise, une vasque, un plan de toilette en surface solide, un sol gris et aucune cabine.
Eric Roth, Millicent Harvey
Cette image montre une douche en alcôve principale design de taille moyenne avec un sol noir, une baignoire indépendante, une cabine de douche à porte battante, un placard à porte plane, WC suspendus, un sol en ardoise, un lavabo intégré et un plan de toilette en surface solide.
Cette image montre une douche en alcôve principale design de taille moyenne avec un sol noir, une baignoire indépendante, une cabine de douche à porte battante, un placard à porte plane, WC suspendus, un sol en ardoise, un lavabo intégré et un plan de toilette en surface solide.
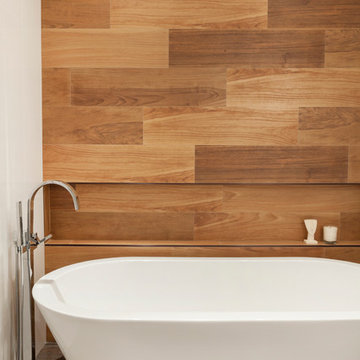
Réalisation d'une salle de bain principale tradition en bois clair de taille moyenne avec une baignoire indépendante, un placard à porte plane, un mur blanc, un sol en ardoise et un plan de toilette en surface solide.
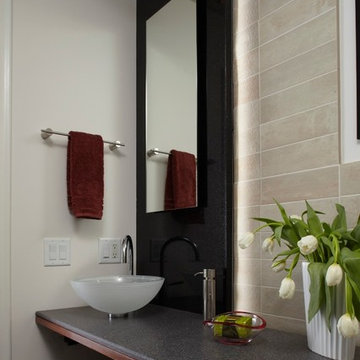
An elegant combination of dary gray Avonite, Mahogany Treefrog veneer, absolute black granit and beige Royal Mosa Domain wall tile.
Blomus bathroom hardware was used throughout the project

Master bath with walk in shower, big tub and double sink. The window over the tub looks out over the nearly 4,000 sf courtyard.
Idée de décoration pour une grande salle de bain principale design en bois brun avec des carreaux de porcelaine, un placard à porte plane, une baignoire encastrée, une douche d'angle, WC séparés, un carrelage marron, un mur beige, un sol en ardoise, une vasque, un plan de toilette en surface solide, un sol gris, une cabine de douche à porte battante et un plan de toilette gris.
Idée de décoration pour une grande salle de bain principale design en bois brun avec des carreaux de porcelaine, un placard à porte plane, une baignoire encastrée, une douche d'angle, WC séparés, un carrelage marron, un mur beige, un sol en ardoise, une vasque, un plan de toilette en surface solide, un sol gris, une cabine de douche à porte battante et un plan de toilette gris.
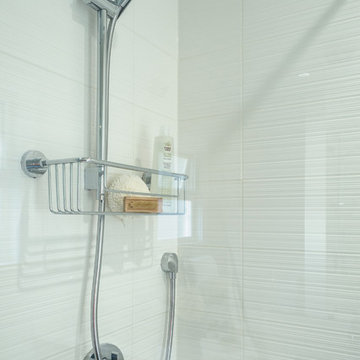
Photo by Adrian Corlett
Idée de décoration pour une salle d'eau design en bois brun de taille moyenne avec un placard à porte plane, un combiné douche/baignoire, WC séparés, un carrelage blanc, un mur beige, un sol en ardoise, un lavabo encastré et un plan de toilette en surface solide.
Idée de décoration pour une salle d'eau design en bois brun de taille moyenne avec un placard à porte plane, un combiné douche/baignoire, WC séparés, un carrelage blanc, un mur beige, un sol en ardoise, un lavabo encastré et un plan de toilette en surface solide.

Located in Whitefish, Montana near one of our nation’s most beautiful national parks, Glacier National Park, Great Northern Lodge was designed and constructed with a grandeur and timelessness that is rarely found in much of today’s fast paced construction practices. Influenced by the solid stacked masonry constructed for Sperry Chalet in Glacier National Park, Great Northern Lodge uniquely exemplifies Parkitecture style masonry. The owner had made a commitment to quality at the onset of the project and was adamant about designating stone as the most dominant material. The criteria for the stone selection was to be an indigenous stone that replicated the unique, maroon colored Sperry Chalet stone accompanied by a masculine scale. Great Northern Lodge incorporates centuries of gained knowledge on masonry construction with modern design and construction capabilities and will stand as one of northern Montana’s most distinguished structures for centuries to come.
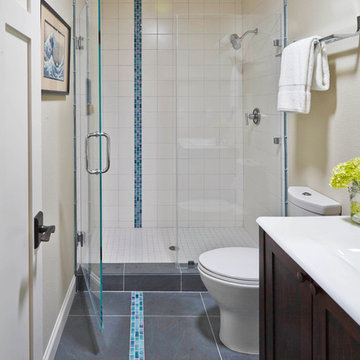
Cette photo montre une petite salle de bain moderne en bois foncé avec un plan vasque, un placard avec porte à panneau encastré, un plan de toilette en surface solide, WC à poser, un carrelage blanc, des carreaux de porcelaine, un mur blanc et un sol en ardoise.
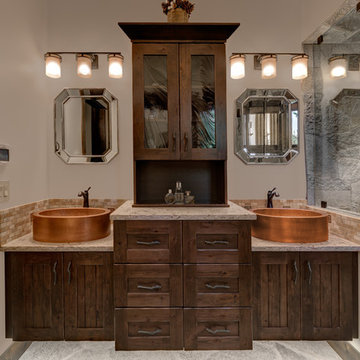
Master Ensuite Vanity with two copper vessel sinks and center storage tower.
Aménagement d'une salle de bain principale montagne en bois foncé avec un placard à porte affleurante, une douche double, un carrelage multicolore, un carrelage de pierre, un mur blanc, un sol en ardoise, une vasque et un plan de toilette en surface solide.
Aménagement d'une salle de bain principale montagne en bois foncé avec un placard à porte affleurante, une douche double, un carrelage multicolore, un carrelage de pierre, un mur blanc, un sol en ardoise, une vasque et un plan de toilette en surface solide.
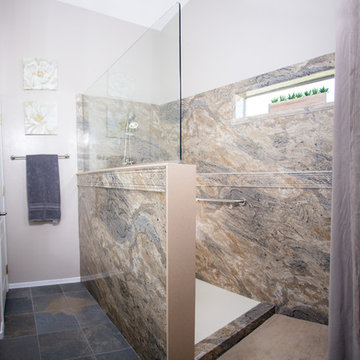
Aménagement d'une salle d'eau classique de taille moyenne avec un placard avec porte à panneau surélevé, des portes de placard blanches, une douche ouverte, WC à poser, un carrelage beige, un carrelage marron, un carrelage gris, des dalles de pierre, un mur violet, un sol en ardoise, un lavabo encastré et un plan de toilette en surface solide.
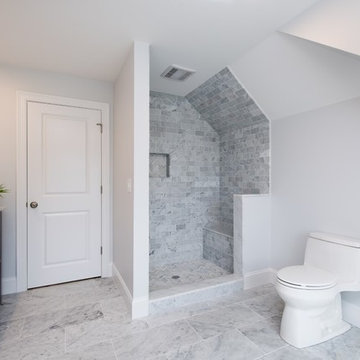
Inspiration pour une grande salle de bain principale traditionnelle avec un placard à porte shaker, des portes de placard grises, une douche ouverte, WC à poser, un carrelage gris, un carrelage blanc, un carrelage métro, un mur blanc, un sol en ardoise, un lavabo encastré et un plan de toilette en surface solide.

Cette image montre une petite salle de bain traditionnelle avec un placard à porte plane, des portes de placard blanches, un carrelage blanc, un carrelage métro, un sol en ardoise, un lavabo intégré, un plan de toilette en surface solide, aucune cabine et un plan de toilette blanc.
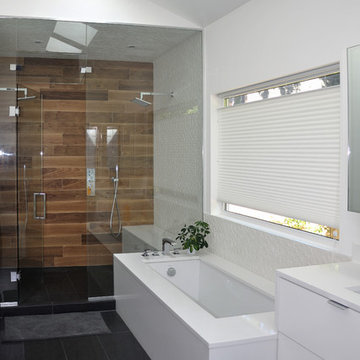
Réalisation d'une douche en alcôve principale tradition de taille moyenne avec un placard à porte plane, des portes de placard blanches, une baignoire encastrée, un mur blanc, un sol en ardoise, un lavabo encastré et un plan de toilette en surface solide.
Idées déco de salles de bain avec un sol en ardoise et un plan de toilette en surface solide
3