Idées déco de salles de bain avec un sol en galet et une niche
Trier par :
Budget
Trier par:Populaires du jour
141 - 160 sur 219 photos
1 sur 3
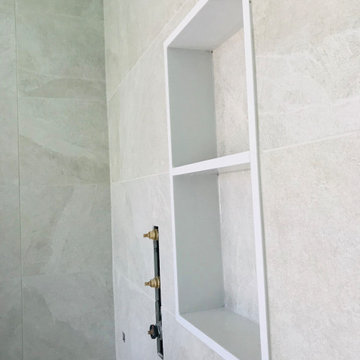
Réalisation d'une salle de bain principale vintage de taille moyenne avec une douche d'angle, un carrelage beige, des carreaux de porcelaine, un mur beige, un sol en galet, un sol blanc, une cabine de douche à porte battante et une niche.
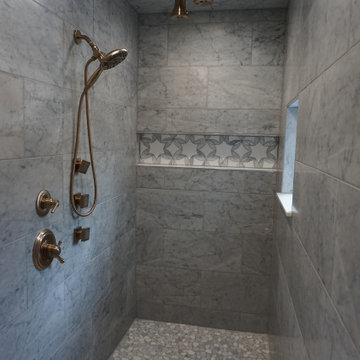
Aménagement d'une grande salle de bain principale moderne avec une baignoire indépendante, une douche ouverte, un carrelage gris, du carrelage en marbre, un sol en galet, un sol gris et une niche.
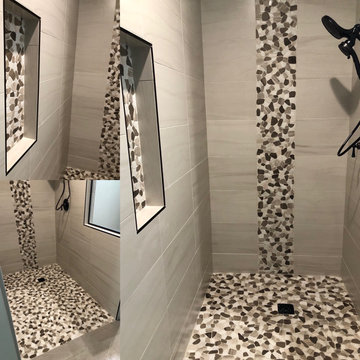
Réalisation d'une salle de bain principale avec une douche à l'italienne, un carrelage gris, des carreaux de porcelaine, un sol en galet, aucune cabine et une niche.
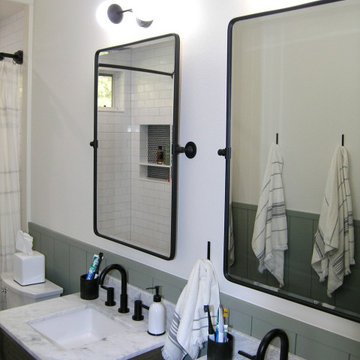
Small Bathroom completely remodeled.
Réalisation d'une petite salle de bain tradition pour enfant avec une baignoire en alcôve, WC séparés, un carrelage blanc, des carreaux de céramique, un mur vert, un sol en galet, un sol marron, un plan de toilette gris, une niche, meuble-lavabo encastré et boiseries.
Réalisation d'une petite salle de bain tradition pour enfant avec une baignoire en alcôve, WC séparés, un carrelage blanc, des carreaux de céramique, un mur vert, un sol en galet, un sol marron, un plan de toilette gris, une niche, meuble-lavabo encastré et boiseries.
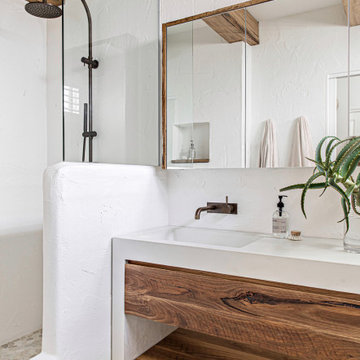
Inspiration pour une grande salle de bain marine en bois brun avec un placard sans porte, une douche ouverte, WC à poser, un carrelage blanc, des carreaux de béton, un mur blanc, un sol en galet, un lavabo intégré, un plan de toilette en quartz modifié, un sol beige, aucune cabine, un plan de toilette blanc, une niche, meuble double vasque, meuble-lavabo sur pied et poutres apparentes.
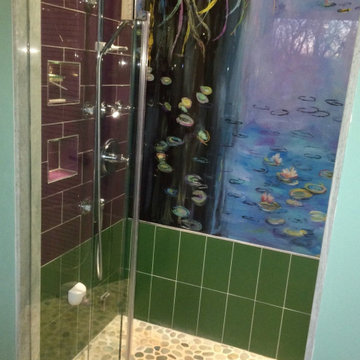
Cette image montre une salle d'eau bohème de taille moyenne avec un carrelage multicolore, mosaïque, une niche, une douche d'angle, un sol en galet et une cabine de douche à porte battante.
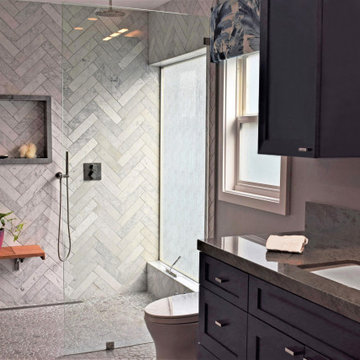
This Contemporary Master Bathroom Remodel is part of The Total Remodel of My Sherman Oaks Client's entire Home including the facade and landscaping.
Idées déco pour une salle de bain principale contemporaine de taille moyenne avec un placard avec porte à panneau encastré, une douche à l'italienne, un carrelage gris, du carrelage en marbre, un mur gris, un sol en galet, un lavabo encastré, un plan de toilette en quartz, un sol marron, un plan de toilette gris, une niche et meuble-lavabo encastré.
Idées déco pour une salle de bain principale contemporaine de taille moyenne avec un placard avec porte à panneau encastré, une douche à l'italienne, un carrelage gris, du carrelage en marbre, un mur gris, un sol en galet, un lavabo encastré, un plan de toilette en quartz, un sol marron, un plan de toilette gris, une niche et meuble-lavabo encastré.
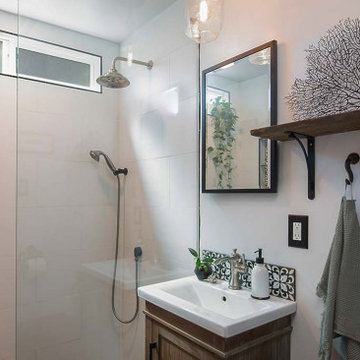
Designs Daly was commissioned to conduct a comprehensive remodel of the property to transform it into a highly desirable rental space. Our expert team executed a harmonious blend of contemporary, bohemian and aesthetically pleasing accents, which have been thoughtfully integrated throughout the primary residence, as well as the front and backyard patios and detached apartment. Our design approach has been formulated to meet the diverse needs of the potential occupants who are keen to reside in the vibrant environment of Ventura, CA.
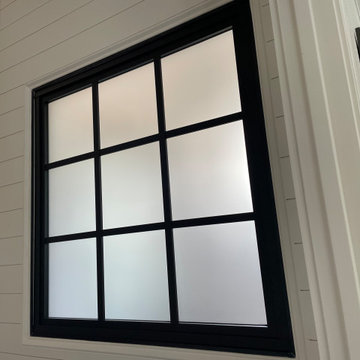
Cette photo montre une grande salle de bain principale chic en bois clair avec une baignoire indépendante, une douche d'angle, WC séparés, un mur blanc, un sol en galet, un lavabo posé, un plan de toilette en bois, un sol gris, une cabine de douche à porte battante, un plan de toilette marron, une niche, meuble double vasque et meuble-lavabo sur pied.
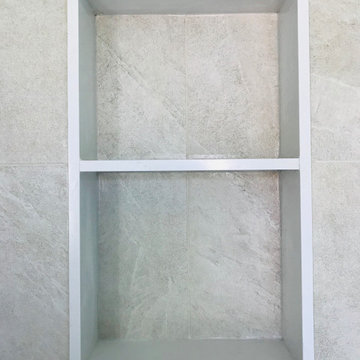
Cette image montre une salle de bain principale vintage de taille moyenne avec une douche d'angle, un carrelage beige, des carreaux de porcelaine, un mur beige, un sol en galet, un sol blanc, une cabine de douche à porte battante et une niche.
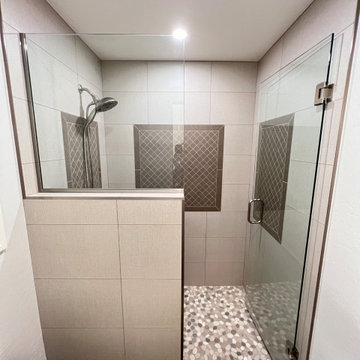
Having remodeled Rod & Pat’s Master bathroom a few months ago, we knew that their guest bathroom needed was next on the list to get done.
Coming up with a design for this bathroom, they wanted to remove the tub and create a walk-in shower. Since the flooring was consistent through the entire home, that was one thing needed to be kept.
By removing the tub, we enlarged the shower a few inches to build a pony wall. The wall tile is from Arizona Tile, it’s called Touch Summer. We laid it in a horizontal pattern and created a custom tile inset pattern on all three walls.
This inset tile is from the same series as the wall tile, just in the sunset color.
To finish the shower, we use a warm pebble on the shower floor to compliment the shower wall tiles and flooring. The plumbing fixtures and door hardware are cool and updated in the Brushed nickel finish.
The room was freshly painted in the calming color of Drift of Mist from Sherwin Williams. This color complimented the warmer tones and the beautiful vanity and countertop.
The vanity features the Madison Door from Sollid Cabinetry in the stain of Fawn. We complimented the cabinet color with the granite from Arizona Tile called Breckenridge.
Finishing the design with a modern shaped mirror from Delcora and a beautiful LED light. This bathroom went from 1990’s to a beautiful, elegant bathroom fit for any guest.
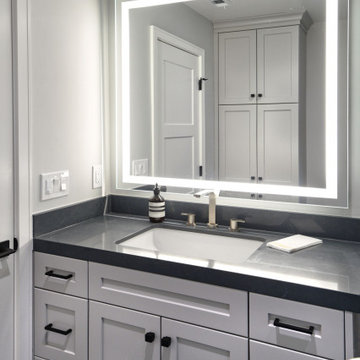
Cette image montre une salle de bain traditionnelle de taille moyenne avec un placard à porte plane, des portes de placard grises, WC à poser, un mur gris, un sol en galet, un lavabo encastré, un plan de toilette en quartz modifié, un sol noir, une cabine de douche à porte battante, un plan de toilette gris, une niche, meuble simple vasque, meuble-lavabo encastré et un plafond voûté.
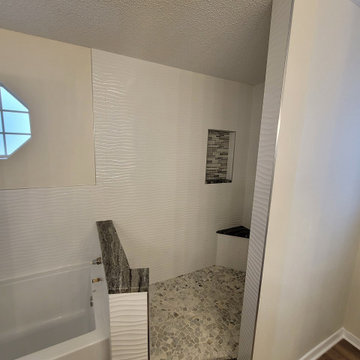
entrance to the shower and now adjoining bathtub. How a master bath should look!
Cette image montre une salle de bain minimaliste de taille moyenne avec une baignoire posée, une douche d'angle, un carrelage blanc, des carreaux de céramique, un sol en galet, un plan de toilette en granite, un sol gris, aucune cabine, un plan de toilette noir et une niche.
Cette image montre une salle de bain minimaliste de taille moyenne avec une baignoire posée, une douche d'angle, un carrelage blanc, des carreaux de céramique, un sol en galet, un plan de toilette en granite, un sol gris, aucune cabine, un plan de toilette noir et une niche.
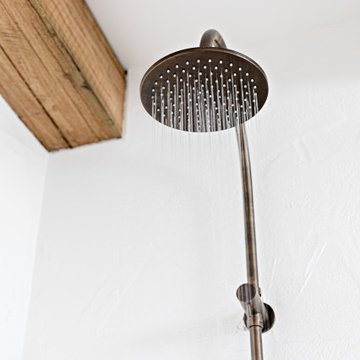
Cette photo montre une grande salle de bain bord de mer en bois brun avec un placard sans porte, une douche ouverte, WC à poser, un carrelage blanc, des carreaux de béton, un mur blanc, un sol en galet, un lavabo intégré, un plan de toilette en quartz modifié, un sol beige, aucune cabine, un plan de toilette blanc, une niche, meuble double vasque, meuble-lavabo sur pied et poutres apparentes.
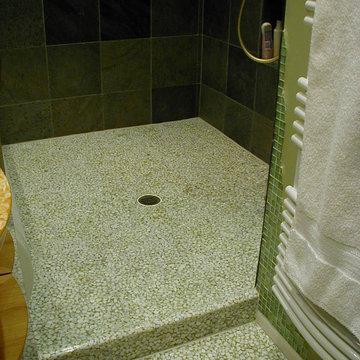
A condo master suite was reimagined as a luxury spa in a very tight space. A hydro massage tub with both jet and air massage was combined with a large open shower space as a wet room area. Honed slate on the walls and pebble marble tiles on the floor created a natural zen feel. The area around the tub and a little splash guard on the wall next to the shower were accentuated by glass mosaic tile with a free form edge. Heated floor and a towel warmer keep the bathroom comfortably warm.
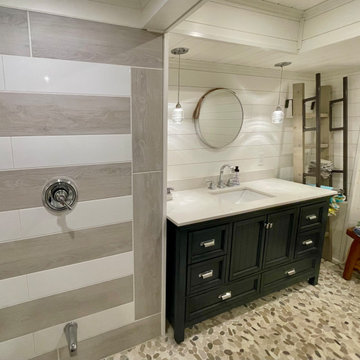
Idées déco pour une salle de bain principale craftsman de taille moyenne avec un placard à porte affleurante, des portes de placard bleues, une douche ouverte, WC séparés, un carrelage gris, un carrelage imitation parquet, un mur blanc, un sol en galet, un lavabo encastré, un plan de toilette en quartz modifié, un sol beige, aucune cabine, un plan de toilette blanc, une niche, meuble simple vasque, meuble-lavabo encastré, un plafond en lambris de bois et du lambris de bois.
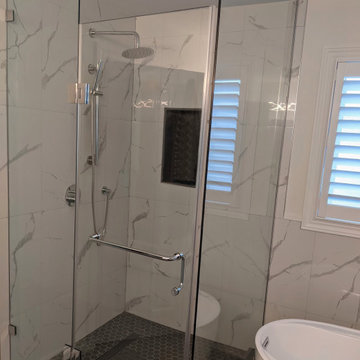
Idées déco pour une salle de bain principale moderne avec une baignoire indépendante, une douche d'angle, un carrelage blanc, du carrelage en marbre, un mur blanc, un sol en galet, un sol noir, une cabine de douche à porte battante et une niche.
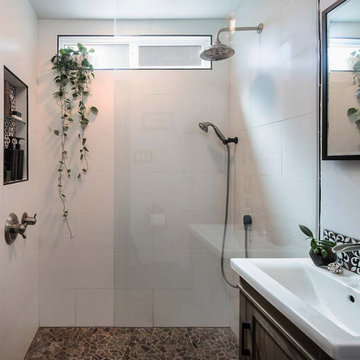
Designs Daly was commissioned to conduct a comprehensive remodel of the property to transform it into a highly desirable rental space. Our expert team executed a harmonious blend of contemporary, bohemian and aesthetically pleasing accents, which have been thoughtfully integrated throughout the primary residence, as well as the front and backyard patios and detached apartment. Our design approach has been formulated to meet the diverse needs of the potential occupants who are keen to reside in the vibrant environment of Ventura, CA.
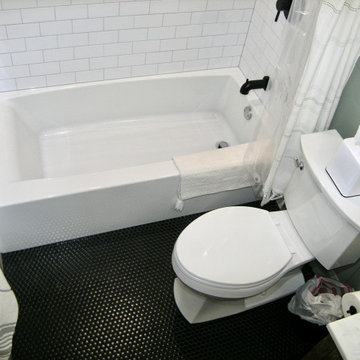
Small Bathroom completely remodeled.
Aménagement d'une petite salle de bain classique pour enfant avec une baignoire en alcôve, WC séparés, un carrelage blanc, des carreaux de céramique, un mur vert, un sol en galet, un sol marron, un plan de toilette gris, une niche, meuble-lavabo encastré et boiseries.
Aménagement d'une petite salle de bain classique pour enfant avec une baignoire en alcôve, WC séparés, un carrelage blanc, des carreaux de céramique, un mur vert, un sol en galet, un sol marron, un plan de toilette gris, une niche, meuble-lavabo encastré et boiseries.
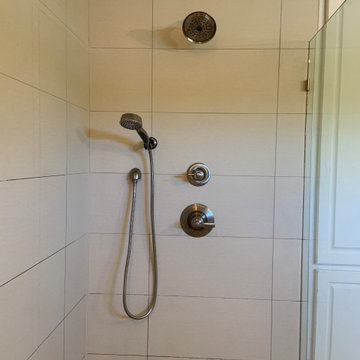
Cette photo montre une salle de bain avec une baignoire indépendante, une douche ouverte, un carrelage beige, des carreaux de porcelaine, un sol en galet, aucune cabine et une niche.
Idées déco de salles de bain avec un sol en galet et une niche
8