Idées déco de salles de bain avec un sol en galet et une niche
Trier par :
Budget
Trier par:Populaires du jour
81 - 100 sur 218 photos
1 sur 3
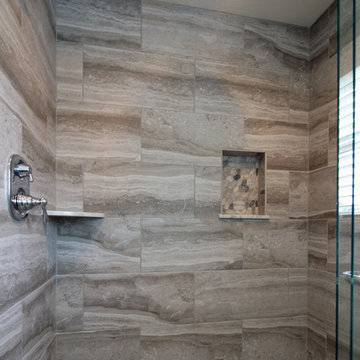
Réalisation d'une douche en alcôve principale tradition avec un sol en galet, un sol multicolore, une cabine de douche à porte coulissante et une niche.
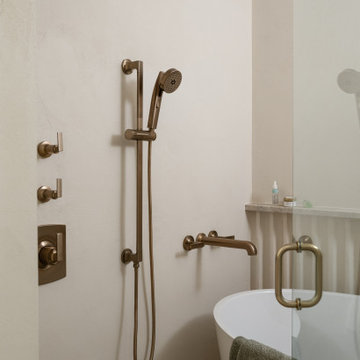
Réalisation d'une petite douche en alcôve principale tradition avec une baignoire indépendante, un sol en galet, un plan de toilette en quartz, un sol beige, une cabine de douche à porte battante et une niche.
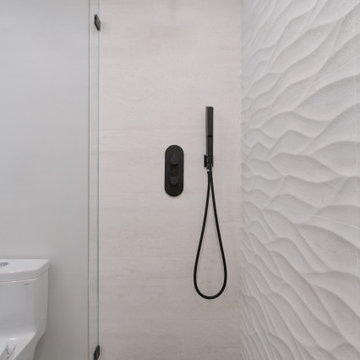
What started off as simple vanity and shower head replacement turned into a full bathroom remodel. With its minimalist aesthetic, this modern bathroom has a simple yet elegant design which gives the space a calming and focused feel. Making it the perfect place to prepare for the day ahead.
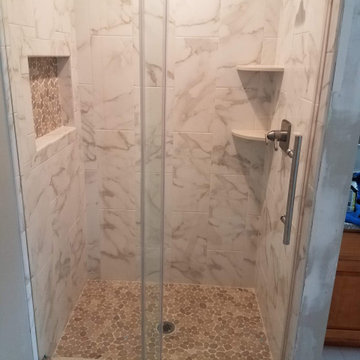
Aménagement d'une douche en alcôve principale de taille moyenne avec des carreaux de porcelaine, un sol en galet, une cabine de douche à porte coulissante et une niche.
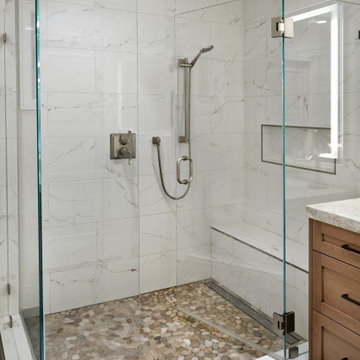
Réalisation d'une grande douche en alcôve principale tradition en bois brun avec un placard à porte shaker, WC à poser, un carrelage blanc, des carreaux de porcelaine, un mur blanc, un sol en galet, un lavabo encastré, un plan de toilette en quartz, un sol beige, une cabine de douche à porte battante, un plan de toilette gris, une niche, meuble simple vasque et meuble-lavabo encastré.
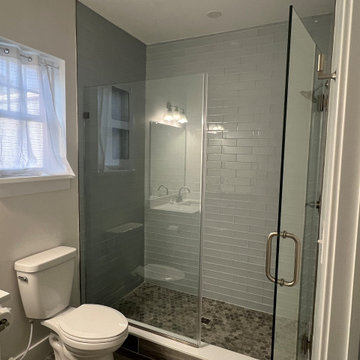
Aménagement d'une douche en alcôve bord de mer de taille moyenne avec un placard à porte shaker, des portes de placard blanches, WC à poser, un carrelage vert, un carrelage métro, un mur blanc, un sol en galet, un lavabo intégré, un plan de toilette en quartz modifié, un sol bleu, une cabine de douche à porte battante, un plan de toilette blanc, une niche, meuble double vasque et meuble-lavabo sur pied.
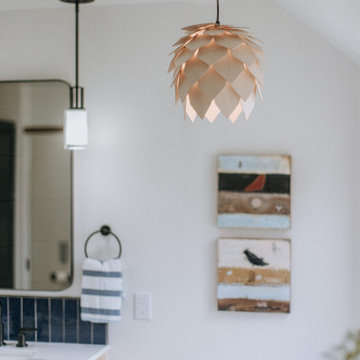
Create a nautical inspired bathroom remodel with pops of personality in this bathroom remodel.
Cette image montre une salle de bain principale marine en bois clair de taille moyenne avec une baignoire indépendante, une douche d'angle, WC à poser, un carrelage multicolore, un mur blanc, un sol en galet, un lavabo encastré, un plan de toilette en marbre, un sol multicolore, une cabine de douche à porte battante, un plan de toilette blanc, une niche, meuble double vasque et meuble-lavabo encastré.
Cette image montre une salle de bain principale marine en bois clair de taille moyenne avec une baignoire indépendante, une douche d'angle, WC à poser, un carrelage multicolore, un mur blanc, un sol en galet, un lavabo encastré, un plan de toilette en marbre, un sol multicolore, une cabine de douche à porte battante, un plan de toilette blanc, une niche, meuble double vasque et meuble-lavabo encastré.
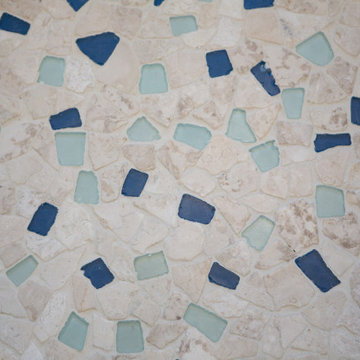
Idée de décoration pour une salle de bain de taille moyenne avec un placard à porte shaker, des portes de placard blanches, WC à poser, un carrelage vert, un carrelage en pâte de verre, un mur beige, un sol en galet, un lavabo encastré, un plan de toilette en quartz modifié, un sol beige, une cabine de douche à porte battante, un plan de toilette beige, une niche, meuble simple vasque et meuble-lavabo encastré.
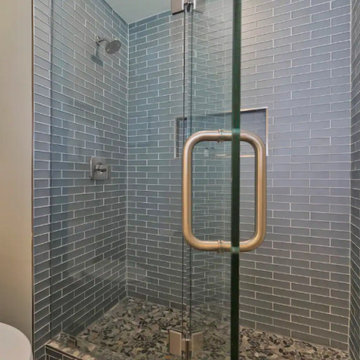
Classic glass subway tiles provided the needed update to this shower. Pebble rock shower floor brings the outdoor elements into this luxury space.
Exemple d'une petite douche en alcôve principale chic avec un placard à porte shaker, des portes de placard marrons, WC séparés, un carrelage blanc, un carrelage en pâte de verre, un mur blanc, un sol en galet, un lavabo encastré, un plan de toilette en quartz, un sol marron, une cabine de douche à porte battante, un plan de toilette blanc, une niche, meuble double vasque et meuble-lavabo sur pied.
Exemple d'une petite douche en alcôve principale chic avec un placard à porte shaker, des portes de placard marrons, WC séparés, un carrelage blanc, un carrelage en pâte de verre, un mur blanc, un sol en galet, un lavabo encastré, un plan de toilette en quartz, un sol marron, une cabine de douche à porte battante, un plan de toilette blanc, une niche, meuble double vasque et meuble-lavabo sur pied.
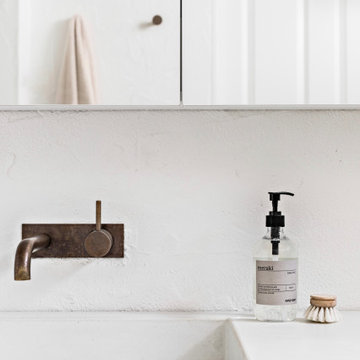
Cette image montre une grande salle de bain marine en bois brun avec un placard sans porte, une douche ouverte, WC à poser, un carrelage blanc, des carreaux de béton, un mur blanc, un sol en galet, un lavabo intégré, un plan de toilette en quartz modifié, un sol beige, aucune cabine, un plan de toilette blanc, une niche, meuble double vasque, meuble-lavabo sur pied et poutres apparentes.
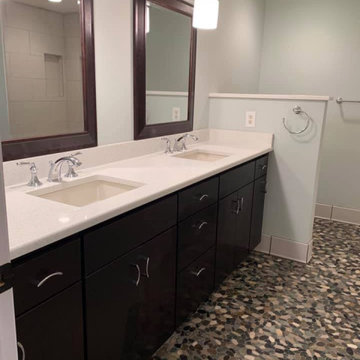
Inspiration pour une grande salle de bain principale en bois foncé avec un mur bleu, un sol en galet, un plan de toilette en onyx, un sol multicolore, un plan de toilette blanc, une niche, meuble double vasque et meuble-lavabo encastré.
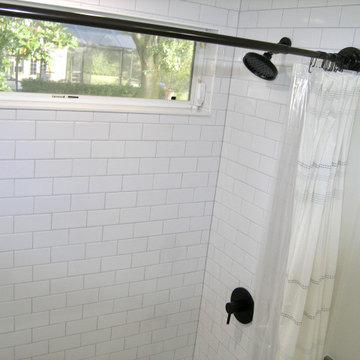
Small Bathroom completely remodeled.
Cette photo montre une petite salle de bain chic pour enfant avec une baignoire en alcôve, WC séparés, un carrelage blanc, des carreaux de céramique, un mur vert, un sol en galet, un sol marron, un plan de toilette gris, une niche, meuble-lavabo encastré et boiseries.
Cette photo montre une petite salle de bain chic pour enfant avec une baignoire en alcôve, WC séparés, un carrelage blanc, des carreaux de céramique, un mur vert, un sol en galet, un sol marron, un plan de toilette gris, une niche, meuble-lavabo encastré et boiseries.
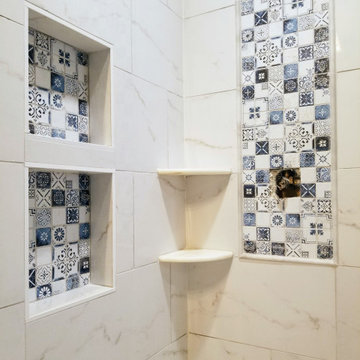
Master bathroom tile renovation project in Gainsville, VA.
Double niche with decorative tiles. Shower bench.
Carrara Marble imitation polished porcelain tile
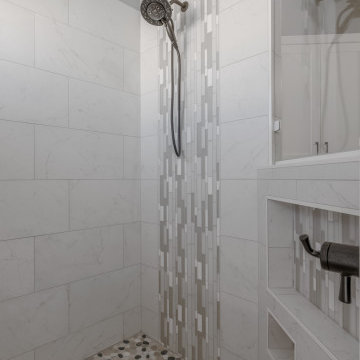
Stacy's master bathroom was in dire need of an upgrade. The shower space was uncomfortably small and outdated, causing continual frustration. She asked us for a solution that would provide both ample space and visual appeal.
Our in-house designer worked closely to understand her specific requirements. By utilizing 3D renderings, we were able to present a design that not only looked stunning but was tailored to her needs.
To enhance the functionality, we removed the tub and built a custom shower featuring a pony wall and a flexible dry-off area. We also installed tempered frameless glass panels to the pony wall, creating a sleek and modern look.
The new shower boasts a fresh and stylish design. The Michelangelo Extra White Porcelain creates a striking look on the shower wall, combined by the sleek Idyllic blends Tranquil Snow Mosaics utilized as well in the wall niche.
The vanity area is a true masterpiece. Every detail has been carefully considered, including the Sollid Value Shaker White cabinets and Viatera Everest Quartz Countertops, and the exquisite Jeffrey Alexander Sutton Cabinet handles.
To maximize storage space, tower cabinets were mounted on the countertops. The aesthetic is enhanced by the Jeffrey Alexander Cade framed mirrors, the sleek Delta Kayra faucets and the Craftmade Bolden 18-in 3-Light vanity lights.
We are thrilled to have been able to provide Stacy with a bathroom that perfectly suits her desires. The process, from initial planning to final construction, was seamless and personalized to her specifications.
It brings us great joy to see her dream bathroom become a reality.
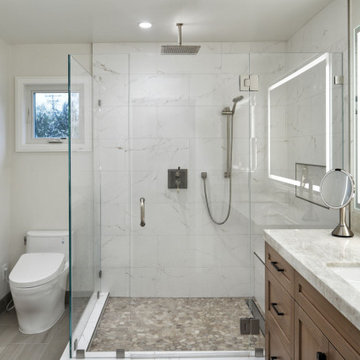
Réalisation d'une grande douche en alcôve principale tradition en bois brun avec un placard à porte shaker, WC à poser, un carrelage blanc, des carreaux de porcelaine, un mur blanc, un sol en galet, un lavabo encastré, un plan de toilette en quartz, un sol beige, une cabine de douche à porte battante, un plan de toilette gris, une niche, meuble simple vasque et meuble-lavabo encastré.
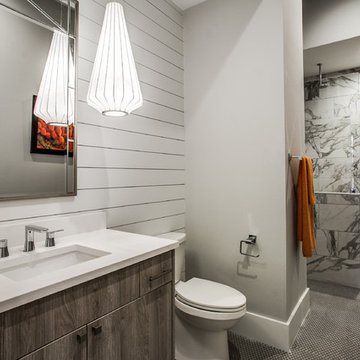
Welcome to the stylish guest bathroom, featuring a tiled shower alcove with a sleek glass door for a modern touch. Step onto the pebble tile floor, adding texture and charm to the space. A hardwood and marble vanity offers elegance, while a contemporary lighting array and chandelier illuminate the room with sophistication.
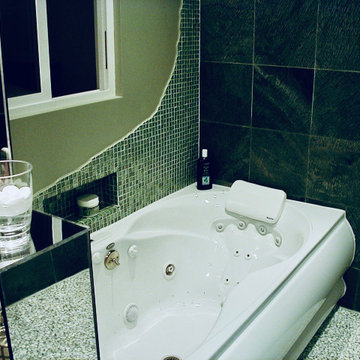
A condo master suite was reimagined as a luxury spa in a very tight space. A hydro massage tub with both jet and air massage was combined with a large open shower space as a wet room area. Honed slate on the walls and pebble marble tiles on the floor created a natural zen feel. The area around the tub and a little splash guard on the wall next to the shower were accentuated by glass mosaic tile with a free form edge. Heated floor and a towel warmer keep the bathroom comfortably warm.
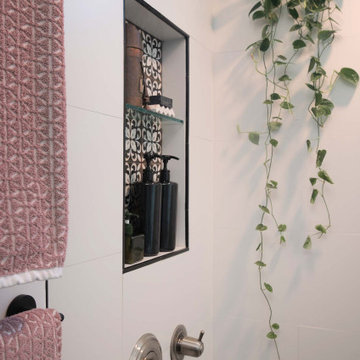
Designs Daly was commissioned to conduct a comprehensive remodel of the property to transform it into a highly desirable rental space. Our expert team executed a harmonious blend of contemporary, bohemian and aesthetically pleasing accents, which have been thoughtfully integrated throughout the primary residence, as well as the front and backyard patios and detached apartment. Our design approach has been formulated to meet the diverse needs of the potential occupants who are keen to reside in the vibrant environment of Ventura, CA.
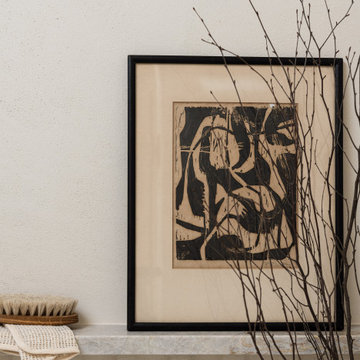
Idées déco pour une petite douche en alcôve principale classique avec une baignoire indépendante, un sol en galet, un plan de toilette en quartz, un sol beige, une cabine de douche à porte battante et une niche.
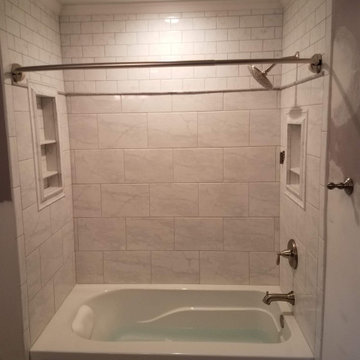
Réalisation d'une grande salle de bain principale avec un combiné douche/baignoire, des carreaux de porcelaine, un sol en galet, une niche et une baignoire en alcôve.
Idées déco de salles de bain avec un sol en galet et une niche
5