Idées déco de salles de bain avec un sol en galet et une niche
Trier par :
Budget
Trier par:Populaires du jour
21 - 40 sur 219 photos
1 sur 3
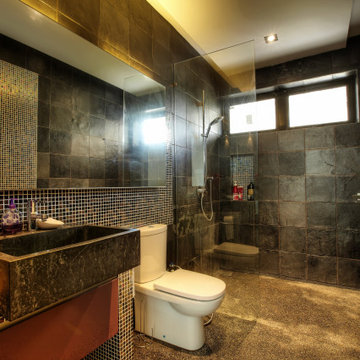
Family bathroom has robust finishes such a slate on the walls contrasted with a multi-coloured mosaic finish. The floor is exposed aggregate concrete, A large marble trough sink adds to the industrial and utilitarian feel to the bathroom.
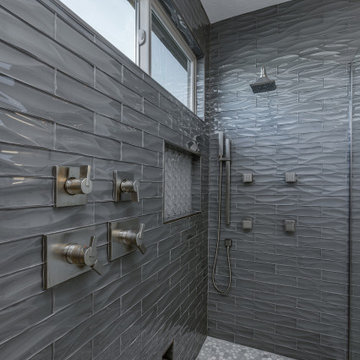
It was a pleasure helping Phil & Sanya renovate their master bathroom, and transform it into a spa-like sanctuary.
Here are some of the items they had us complete to get their dream bathroom:
- Build a custom shower that includes a dry-off area.
- Install a rain shower head from the ceiling.
- Adding 6 small body spray jets, a new shower diverter, and a new wall niche using Dunes Glass Leaves Denim Glass Tile from Arizona Tile.
- Install new clear frameless tempered glass.
- Use Tru Marmi Arabescato Matte 24x48" Rectified Glazed Porcelain for the new flooring and Dunes 3x12" Wave Platinum Glass Tile for the shower wall.

Cette image montre une salle de bain marine avec un placard sans porte, des portes de placard grises, une baignoire en alcôve, un mur blanc, un sol en galet, un lavabo posé, un plan de toilette en bois, un sol beige, un plan de toilette marron, une niche, meuble simple vasque, meuble-lavabo encastré, poutres apparentes et un plafond en bois.
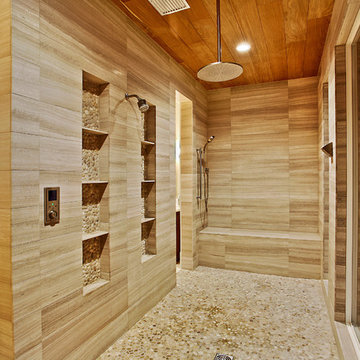
SNAP
Idées déco pour une salle de bain méditerranéenne avec une douche double, un carrelage de pierre, un sol en galet, une niche et un banc de douche.
Idées déco pour une salle de bain méditerranéenne avec une douche double, un carrelage de pierre, un sol en galet, une niche et un banc de douche.
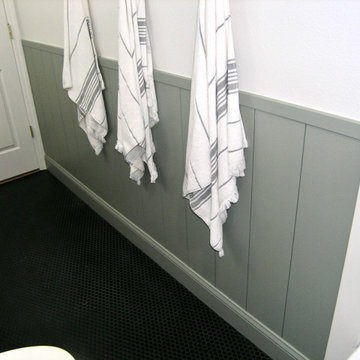
Small Bathroom completely remodeled.
Cette image montre une petite salle de bain traditionnelle pour enfant avec une baignoire en alcôve, WC séparés, un carrelage blanc, des carreaux de céramique, un mur vert, un sol en galet, un sol marron, un plan de toilette gris, une niche, meuble-lavabo encastré et boiseries.
Cette image montre une petite salle de bain traditionnelle pour enfant avec une baignoire en alcôve, WC séparés, un carrelage blanc, des carreaux de céramique, un mur vert, un sol en galet, un sol marron, un plan de toilette gris, une niche, meuble-lavabo encastré et boiseries.
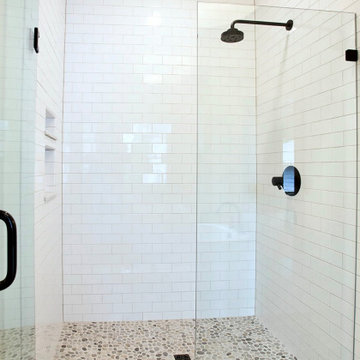
The master shower has a spa-like feel with the pebble tile shower floor.
Aménagement d'une douche en alcôve principale campagne de taille moyenne avec un carrelage blanc, un mur blanc, une cabine de douche à porte battante, un carrelage métro, un sol en galet, un sol beige et une niche.
Aménagement d'une douche en alcôve principale campagne de taille moyenne avec un carrelage blanc, un mur blanc, une cabine de douche à porte battante, un carrelage métro, un sol en galet, un sol beige et une niche.
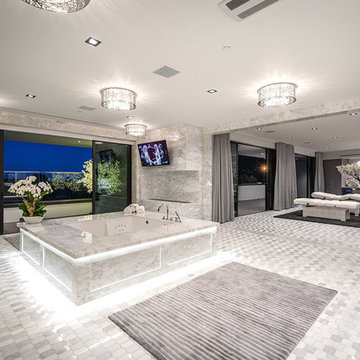
A tremendous royal modern light coloured bathroom with large hot tube and spa zone.
Idées déco pour une très grande salle de bain principale moderne avec un bain bouillonnant, un mur blanc, un sol en galet, un sol beige et une niche.
Idées déco pour une très grande salle de bain principale moderne avec un bain bouillonnant, un mur blanc, un sol en galet, un sol beige et une niche.
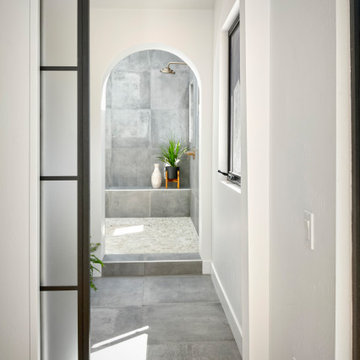
Idée de décoration pour une grande salle de bain principale design en bois clair avec un placard à porte plane, une baignoire indépendante, une douche ouverte, un bidet, un carrelage gris, des carreaux de porcelaine, un mur blanc, un sol en galet, un lavabo intégré, un plan de toilette en quartz modifié, un sol multicolore, aucune cabine, un plan de toilette beige, une niche, meuble simple vasque et meuble-lavabo suspendu.
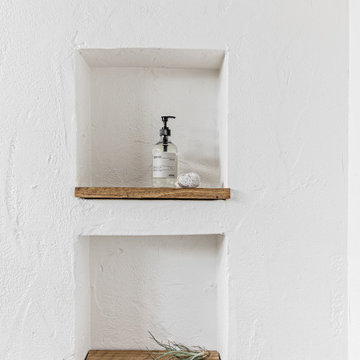
Réalisation d'une grande salle de bain marine en bois brun avec un placard sans porte, une douche ouverte, WC à poser, un carrelage blanc, des carreaux de béton, un mur blanc, un sol en galet, un lavabo intégré, un plan de toilette en quartz modifié, un sol beige, aucune cabine, un plan de toilette blanc, une niche, meuble double vasque, meuble-lavabo sur pied et poutres apparentes.
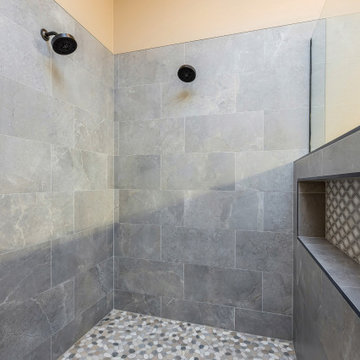
Dana & Dave were looking for a remodel to improve their dated master shower. They also needed help on how to improve the functionality by adding a pony wall with a niche inside.
From the initial stage, the homeowners had a clear goal: improve the shower area design. They worked along with our designer to create their desired space, and our crew worked hard to make it a reality.
We built a custom shower approximately 60" deep x 60" wide and 90” high with a pony wall and a long shower niche for their bath products. They asked us to install 2 regular shower heads, a corner shower tile bench, and a frameless tempered glass with door.
The homeowners chose Sliced Pebbles Warm Blend 12x12" mosaic for the shower floor, Anthology 12x 24" Porcelain Tile for the shower wall and pony wall, and Argyle blend gray DA23 12x12” for the wall niche.
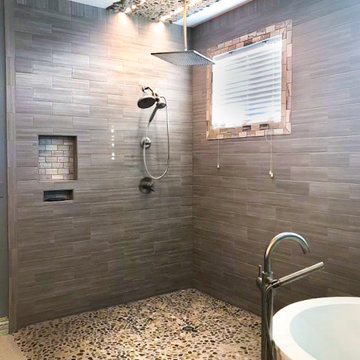
Idée de décoration pour une salle de bain principale chalet de taille moyenne avec une baignoire indépendante, un espace douche bain, un carrelage beige, un carrelage gris, des carreaux de porcelaine, un sol en galet, un sol multicolore, aucune cabine et une niche.
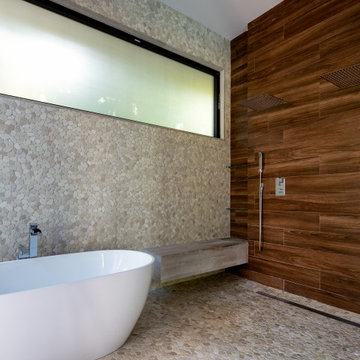
Cette photo montre une salle de bain tendance avec une baignoire indépendante, une douche à l'italienne, un carrelage marron, un carrelage imitation parquet, un mur beige, un sol en galet, un sol beige, une cabine de douche à porte coulissante et une niche.
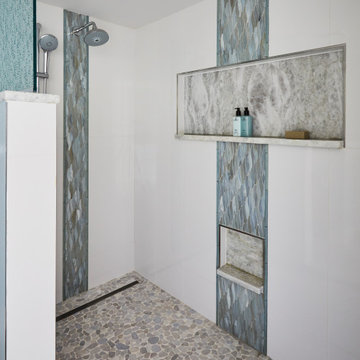
I love a client that has my taste in décor. Making this client a dream to work with. First things started with the kitchen layout which was horrendous, then gradually we worked our way though to baths rooms. After that the flooring and paint colors gave this coastal wonder the shine it deserves.
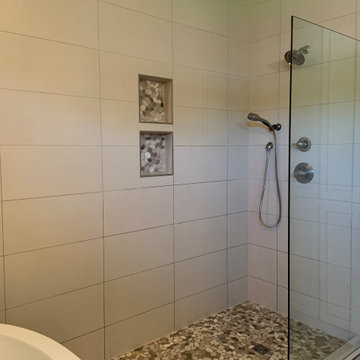
Aménagement d'une salle de bain avec une baignoire indépendante, une douche ouverte, un carrelage beige, des carreaux de porcelaine, un sol en galet, aucune cabine et une niche.
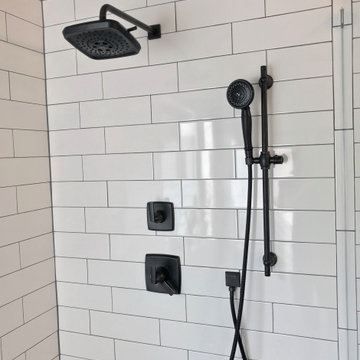
Master Shower
Cette photo montre une grande douche en alcôve principale chic avec un carrelage blanc, des carreaux de porcelaine, un mur blanc, un sol en galet, un sol gris, aucune cabine et une niche.
Cette photo montre une grande douche en alcôve principale chic avec un carrelage blanc, des carreaux de porcelaine, un mur blanc, un sol en galet, un sol gris, aucune cabine et une niche.
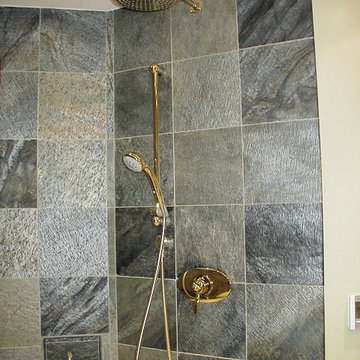
A condo master suite was reimagined as a luxury spa in a very tight space. A hydro massage tub with both jet and air massage was combined with a large open shower space as a wet room area. Honed slate on the walls and pebble marble tiles on the floor created a natural zen feel. The area around the tub and a little splash guard on the wall next to the shower were accentuated by glass mosaic tile with a free form edge. Heated floor and a towel warmer keep the bathroom comfortably warm.

Guest Bathroom remodel in North Fork vacation house. The stone floor flows straight through to the shower eliminating the need for a curb. A stationary glass panel keeps the water in and eliminates the need for a door. Mother of pearl tile on the long wall with a recessed niche creates a soft focal wall.
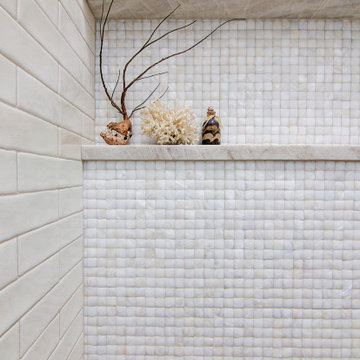
Guest Bathroom remodel in North Fork vacation house. The stone floor flows straight through to the shower eliminating the need for a curb. A stationary glass panel keeps the water in and eliminates the need for a door. Mother of pearl tile on the long wall with a recessed niche creates a soft focal wall.

Réalisation d'une salle de bain principale design de taille moyenne avec un placard à porte shaker, des portes de placard marrons, une douche à l'italienne, un carrelage noir, un mur gris, un sol en galet, un lavabo encastré, un plan de toilette en quartz modifié, un sol noir, une cabine de douche à porte coulissante, un plan de toilette beige, une niche, meuble double vasque, meuble-lavabo encastré et un plafond voûté.
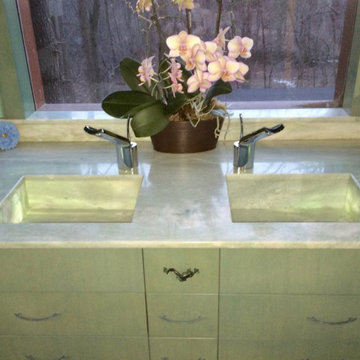
Cette photo montre une salle d'eau éclectique de taille moyenne avec un placard à porte plane, des portes de placards vertess, un carrelage multicolore, mosaïque, un sol en galet, un lavabo encastré, un plan de toilette en surface solide, un plan de toilette beige, une niche, meuble double vasque et meuble-lavabo encastré.
Idées déco de salles de bain avec un sol en galet et une niche
2