Idées déco de salles de bain avec un sol en galet et une niche
Trier par :
Budget
Trier par:Populaires du jour
41 - 60 sur 219 photos
1 sur 3
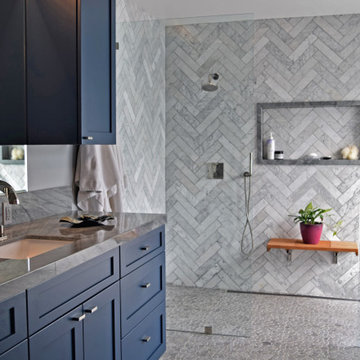
This Contemporary Master Bathroom Remodel is part of The Total Remodel of My Sherman Oaks Client's entire Home including the facade and landscaping.
Cette photo montre une salle de bain principale tendance de taille moyenne avec un placard avec porte à panneau encastré, une douche à l'italienne, un carrelage gris, du carrelage en marbre, un mur gris, un sol en galet, un lavabo encastré, un plan de toilette en quartz, un sol marron, un plan de toilette gris, une niche et meuble-lavabo encastré.
Cette photo montre une salle de bain principale tendance de taille moyenne avec un placard avec porte à panneau encastré, une douche à l'italienne, un carrelage gris, du carrelage en marbre, un mur gris, un sol en galet, un lavabo encastré, un plan de toilette en quartz, un sol marron, un plan de toilette gris, une niche et meuble-lavabo encastré.
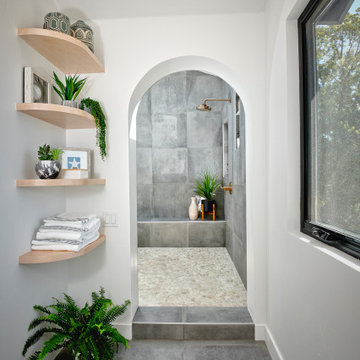
Cette image montre une grande salle de bain principale design en bois clair avec un placard à porte plane, une baignoire indépendante, une douche ouverte, un bidet, un carrelage gris, des carreaux de porcelaine, un mur blanc, un sol en galet, un lavabo intégré, un plan de toilette en quartz modifié, un sol multicolore, aucune cabine, un plan de toilette beige, une niche, meuble simple vasque et meuble-lavabo suspendu.
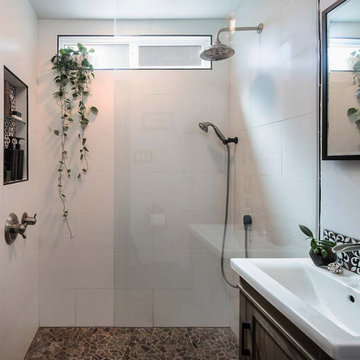
Designs Daly was commissioned to conduct a comprehensive remodel of the property to transform it into a highly desirable rental space. Our expert team executed a harmonious blend of contemporary, bohemian and aesthetically pleasing accents, which have been thoughtfully integrated throughout the primary residence, as well as the front and backyard patios and detached apartment. Our design approach has been formulated to meet the diverse needs of the potential occupants who are keen to reside in the vibrant environment of Ventura, CA.
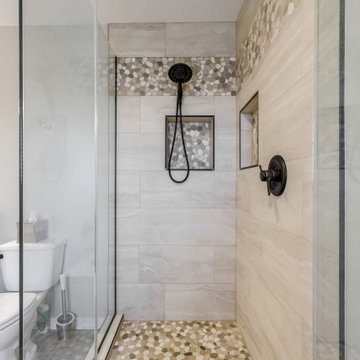
Tamma & Holger wanted to update their master bathroom and the elements in two other bathrooms of their home.
In the master bathroom they wanted to remove the odd shaped shower, the vanity was large, but the storage capacity was not designed properly. Overall, they wanted a fresh and clean bathroom to meet their needs.
The new vanity offers larger drawers and better space capacity. By using the inverted sink base cabinet here, we now have a larger drawer for larger hair appliances and less hiding places for products.
Colonial White Granite countertops were selected for this project which ties the existing flooring to the new shower walls. Each bathroom features a vessel sink and faucet. The master features a bronze rectangular sink, and the two other bathrooms are from Kohler. The sink is called Vox Oval.
In the master shower, we installed a 12X24 Porcelain tile called Tivoli Beige and inlayed a pebble mosaic as a decorative band, niche feature and shower flooring.
We also used the shower wall tile around the existing tub in the master bathroom.
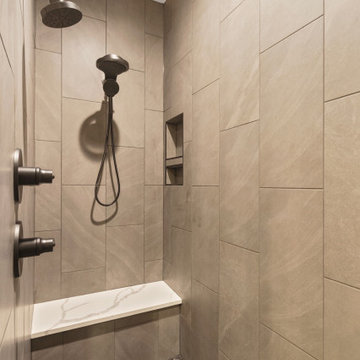
Shower
Cette photo montre une salle de bain principale tendance de taille moyenne avec une douche ouverte, un carrelage gris, des carreaux de céramique, un mur blanc, un sol en galet, un sol gris, aucune cabine et une niche.
Cette photo montre une salle de bain principale tendance de taille moyenne avec une douche ouverte, un carrelage gris, des carreaux de céramique, un mur blanc, un sol en galet, un sol gris, aucune cabine et une niche.
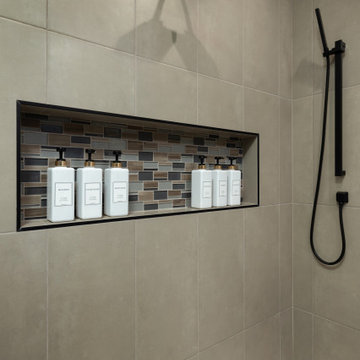
Master Bathroom Lighting: Black Metal Banded Lantern and Glass Cylinder Pendant Lights | Master Bathroom Vanity: Custom Built Dark Brown Wood with Copper Drawer and Door Pulls; Fantasy Macaubas Quartzite Countertop; White Porcelain Undermount Sinks; Black Matte Wall-mounted Faucets; Three Rectangular Black Framed Mirrors | Master Bathroom Backsplash: Blue-Grey Multi-color Glass Tile | Master Bathroom Tub: Freestanding Bathtub with Matte Black Hardware | Master Bathroom Shower: Large Format Porcelain Tile with Blue-Grey Multi-color Glass Tile Shower Niche, Glass Shower Surround, and Matte Black Shower Hardware | Master Bathroom Wall Color: Blue-Grey | Master Bathroom Flooring: Pebble Tile
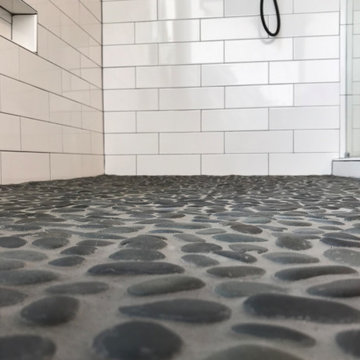
Master Shower
Idée de décoration pour une grande douche en alcôve principale tradition avec un carrelage blanc, des carreaux de porcelaine, un mur blanc, un sol en galet, un sol gris, aucune cabine et une niche.
Idée de décoration pour une grande douche en alcôve principale tradition avec un carrelage blanc, des carreaux de porcelaine, un mur blanc, un sol en galet, un sol gris, aucune cabine et une niche.
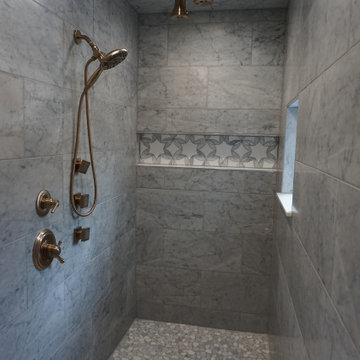
Aménagement d'une grande salle de bain principale moderne avec une baignoire indépendante, une douche ouverte, un carrelage gris, du carrelage en marbre, un sol en galet, un sol gris et une niche.
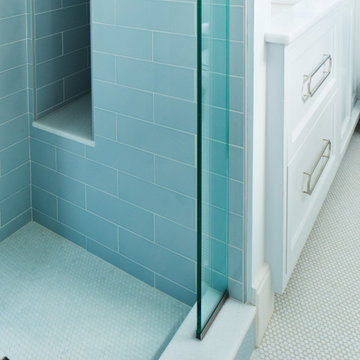
Idées déco pour une petite salle de bain classique avec un placard à porte shaker, des portes de placard grises, un carrelage bleu, des carreaux de céramique, un mur blanc, un sol en galet, un lavabo encastré, un sol gris, une cabine de douche à porte battante, un plan de toilette blanc, une niche et meuble simple vasque.
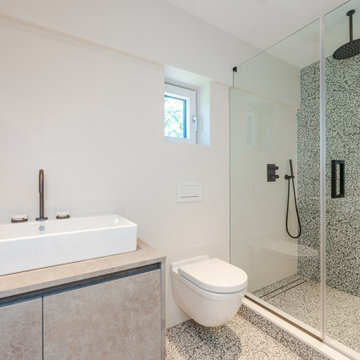
We designed and built six different bathrooms for one home in Kings Point, NY. We used marble floors and walls in one bathroom. Another bathroom has porcelain tiles on the floors and walls. One shower has a pebble tile. Each bathroom has custom Cesar Italian Vanities that we designed. . Each bathroom has a high quality glass shower door enclosure. The bathroom faucets and mirrors complement each space.
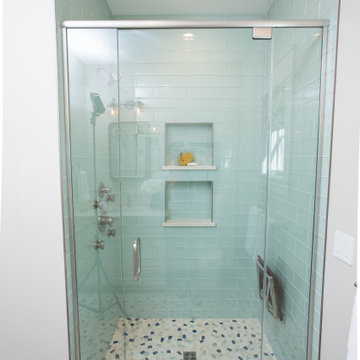
Idées déco pour une salle de bain de taille moyenne avec un placard à porte shaker, des portes de placard blanches, WC à poser, un carrelage vert, un carrelage en pâte de verre, un mur beige, un sol en galet, un lavabo encastré, un plan de toilette en quartz modifié, un sol beige, une cabine de douche à porte battante, un plan de toilette beige, une niche, meuble simple vasque et meuble-lavabo encastré.
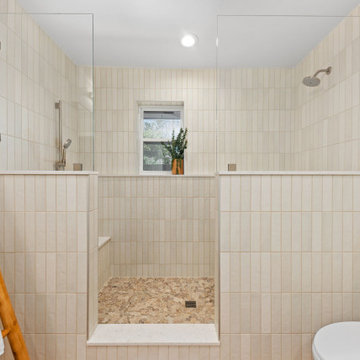
Cette image montre une salle de bain nordique avec une douche ouverte, un sol en galet, un sol beige, aucune cabine, une niche et meuble double vasque.
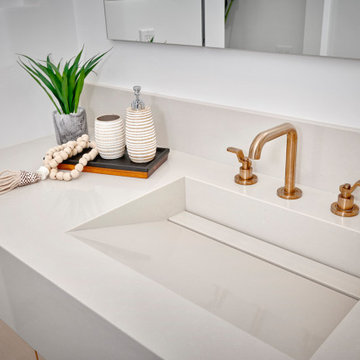
Inspiration pour une grande salle de bain principale design en bois clair avec un placard à porte plane, une baignoire indépendante, une douche ouverte, un bidet, un carrelage gris, des carreaux de porcelaine, un mur blanc, un sol en galet, un lavabo intégré, un plan de toilette en quartz modifié, un sol multicolore, aucune cabine, un plan de toilette beige, une niche, meuble simple vasque et meuble-lavabo suspendu.
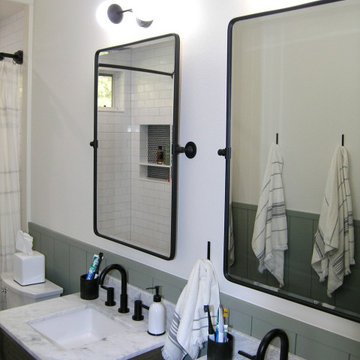
Small Bathroom completely remodeled.
Réalisation d'une petite salle de bain tradition pour enfant avec une baignoire en alcôve, WC séparés, un carrelage blanc, des carreaux de céramique, un mur vert, un sol en galet, un sol marron, un plan de toilette gris, une niche, meuble-lavabo encastré et boiseries.
Réalisation d'une petite salle de bain tradition pour enfant avec une baignoire en alcôve, WC séparés, un carrelage blanc, des carreaux de céramique, un mur vert, un sol en galet, un sol marron, un plan de toilette gris, une niche, meuble-lavabo encastré et boiseries.
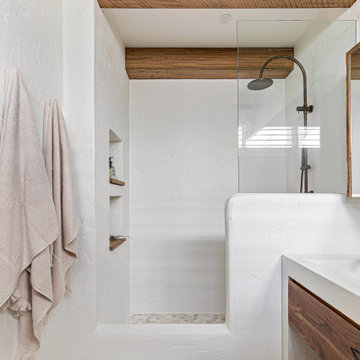
Inspiration pour une grande salle de bain marine en bois brun avec un placard sans porte, une douche ouverte, WC à poser, un carrelage blanc, des carreaux de béton, un mur blanc, un sol en galet, un lavabo intégré, un plan de toilette en quartz modifié, un sol beige, aucune cabine, un plan de toilette blanc, une niche, meuble double vasque, meuble-lavabo sur pied et poutres apparentes.
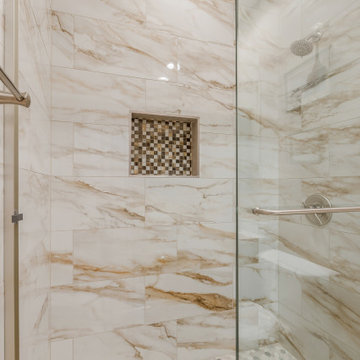
Jim and Laura occasionally had guests that would come visit. Their tired guest bathroom needed a fresh punch of elegance. Look at that stunning porcelain wall tile. This 12X24 Collection is call Tru Marmie Gold and it doesn’t disappoint. Taking the tile to the ceiling created a stunning masterpiece. The frameless glass doors allow for a clean yet unobstructed view. Again, a new countertop, sink faucet and mirror complete this upgraded look.
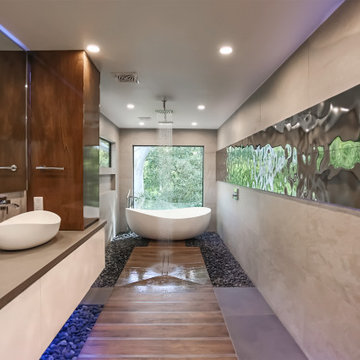
This custom design built bathroom features a open shower with a multi drain system under the natural pebbles. The bathroom is truly a special place overlook the Buffalo Bayou.
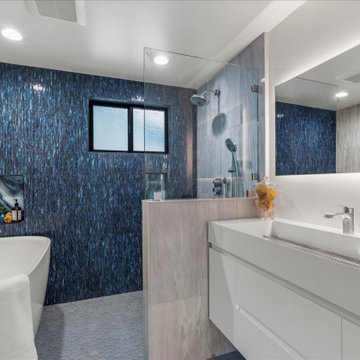
The outdated 70s hall bath is unrecognizable, its transformation being the most dramatic. This heavenly space now is the host to a gorgeous stylish soaking tub, making the perfect place for relaxation after a long day. Paired is a curb less shower encased in Deep Blue Nocturnal Sea Mosaic tile. Two niches were installed to make storage of shampoo and soaps easy whether the soaker tub or shower is your choice. Stratos Spindrift peddled tiles wrap the entire bathroom floor tying in all the tide-colored hues. A whitecap-colored floating vanity and trough sink creates perfect harmony in this crashing wave colored bath. The wall backlight mirror is the perfect accessory to this revolutionized bath.
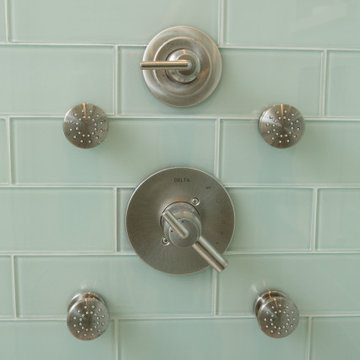
Exemple d'une salle de bain de taille moyenne avec un placard à porte shaker, des portes de placard blanches, WC à poser, un carrelage vert, un carrelage en pâte de verre, un mur beige, un sol en galet, un lavabo encastré, un plan de toilette en quartz modifié, un sol beige, une cabine de douche à porte battante, un plan de toilette beige, une niche, meuble simple vasque et meuble-lavabo encastré.
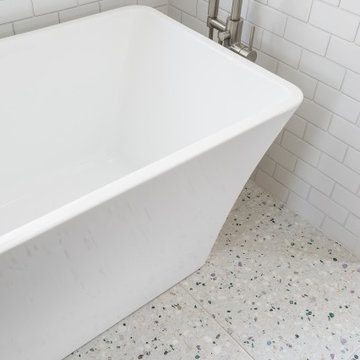
The palette was kept clean and bright with classic materials, including white tile, nickel plumbing fixtures, and walnut cabinetry. Terrazzo with amethyst and green flecks adds a modern touch.
Idées déco de salles de bain avec un sol en galet et une niche
3