Idées déco de salles de bain avec un sol en galet et une niche
Trier par :
Budget
Trier par:Populaires du jour
161 - 180 sur 219 photos
1 sur 3
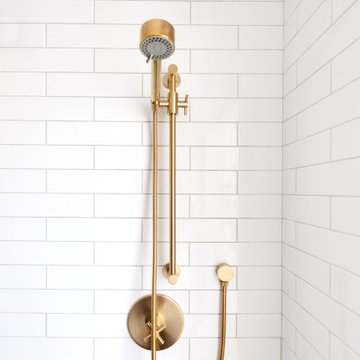
This guest bath has a light and airy feel with an organic element and pop of color. The custom vanity is in a midtown jade aqua-green PPG paint Holy Glen. It provides ample storage while giving contrast to the white and brass elements. A playful use of mixed metal finishes gives the bathroom an up-dated look. The 3 light sconce is gold and black with glass globes that tie the gold cross handle plumbing fixtures and matte black hardware and bathroom accessories together. The quartz countertop has gold veining that adds additional warmth to the space. The acacia wood framed mirror with a natural interior edge gives the bathroom an organic warm feel that carries into the curb-less shower through the use of warn toned river rock. White subway tile in an offset pattern is used on all three walls in the shower and carried over to the vanity backsplash. The shower has a tall niche with quartz shelves providing lots of space for storing shower necessities. The river rock from the shower floor is carried to the back of the niche to add visual interest to the white subway shower wall as well as a black Schluter edge detail. The shower has a frameless glass rolling shower door with matte black hardware to give the this smaller bathroom an open feel and allow the natural light in. There is a gold handheld shower fixture with a cross handle detail that looks amazing against the white subway tile wall. The white Sherwin Williams Snowbound walls are the perfect backdrop to showcase the design elements of the bathroom.
Photography by LifeCreated.

This guest bath has a light and airy feel with an organic element and pop of color. The custom vanity is in a midtown jade aqua-green PPG paint Holy Glen. It provides ample storage while giving contrast to the white and brass elements. A playful use of mixed metal finishes gives the bathroom an up-dated look. The 3 light sconce is gold and black with glass globes that tie the gold cross handle plumbing fixtures and matte black hardware and bathroom accessories together. The quartz countertop has gold veining that adds additional warmth to the space. The acacia wood framed mirror with a natural interior edge gives the bathroom an organic warm feel that carries into the curb-less shower through the use of warn toned river rock. White subway tile in an offset pattern is used on all three walls in the shower and carried over to the vanity backsplash. The shower has a tall niche with quartz shelves providing lots of space for storing shower necessities. The river rock from the shower floor is carried to the back of the niche to add visual interest to the white subway shower wall as well as a black Schluter edge detail. The shower has a frameless glass rolling shower door with matte black hardware to give the this smaller bathroom an open feel and allow the natural light in. There is a gold handheld shower fixture with a cross handle detail that looks amazing against the white subway tile wall. The white Sherwin Williams Snowbound walls are the perfect backdrop to showcase the design elements of the bathroom.
Photography by LifeCreated.
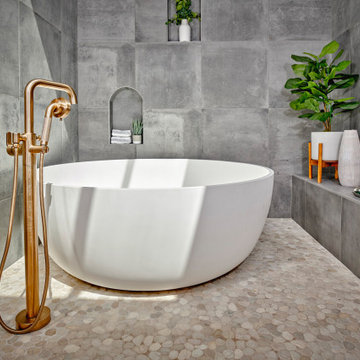
Inspiration pour une grande salle de bain principale design avec une baignoire indépendante, un carrelage gris, des carreaux de porcelaine, un sol en galet, une niche, un espace douche bain et un sol beige.
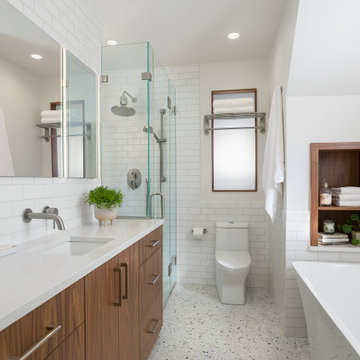
To allow for a large vanity and shower, the entire bathroom was reconfigured, but the free-standing bathtub stayed in the original location. A frosted glass interior window was added to maximize light in an otherwise dark corner of the space.
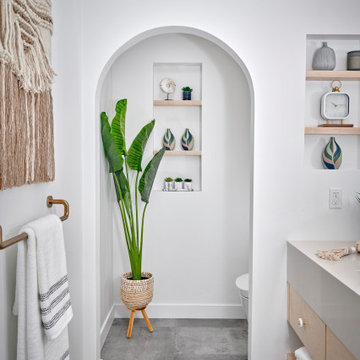
Inspiration pour une grande salle de bain principale design en bois clair avec un placard à porte plane, une baignoire indépendante, une douche ouverte, un bidet, un carrelage gris, des carreaux de porcelaine, un mur blanc, un sol en galet, un lavabo intégré, un plan de toilette en quartz modifié, un sol multicolore, aucune cabine, un plan de toilette beige, une niche, meuble simple vasque et meuble-lavabo suspendu.
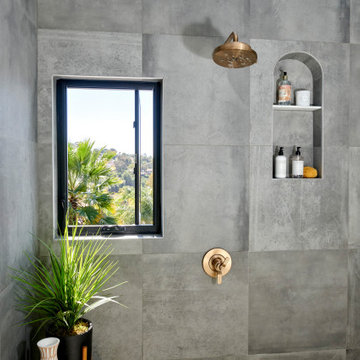
Exemple d'une grande salle de bain principale tendance en bois clair avec un placard à porte plane, une baignoire indépendante, une douche ouverte, un bidet, un carrelage gris, des carreaux de porcelaine, un mur blanc, un sol en galet, un lavabo intégré, un plan de toilette en quartz modifié, un sol multicolore, aucune cabine, un plan de toilette beige, une niche, meuble simple vasque et meuble-lavabo suspendu.
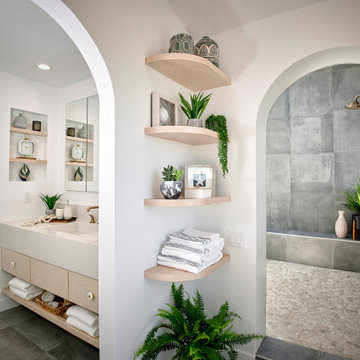
Cette photo montre une grande salle de bain principale tendance en bois clair avec un placard à porte plane, une baignoire indépendante, une douche ouverte, un bidet, un carrelage gris, des carreaux de porcelaine, un mur blanc, un sol en galet, un lavabo intégré, un plan de toilette en quartz modifié, un sol multicolore, aucune cabine, un plan de toilette beige, une niche, meuble simple vasque et meuble-lavabo suspendu.
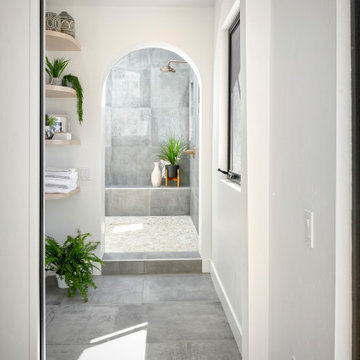
Aménagement d'une grande salle de bain principale contemporaine en bois clair avec un placard à porte plane, une baignoire indépendante, une douche ouverte, un bidet, un carrelage gris, des carreaux de porcelaine, un mur blanc, un sol en galet, un lavabo intégré, un plan de toilette en quartz modifié, un sol multicolore, aucune cabine, un plan de toilette beige, une niche, meuble simple vasque et meuble-lavabo suspendu.
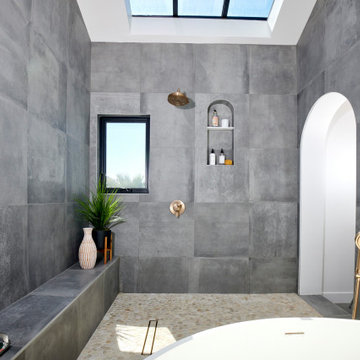
Idées déco pour une grande salle de bain principale contemporaine en bois clair avec un placard à porte plane, une baignoire indépendante, une douche ouverte, un bidet, un carrelage gris, des carreaux de porcelaine, un mur blanc, un sol en galet, un lavabo intégré, un plan de toilette en quartz modifié, un sol multicolore, aucune cabine, un plan de toilette beige, une niche et meuble simple vasque.
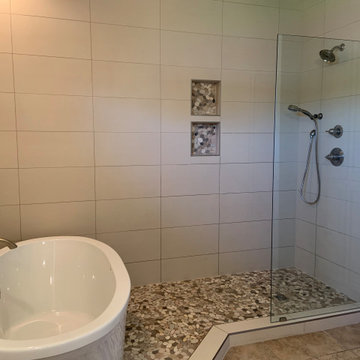
Aménagement d'une salle de bain avec une baignoire indépendante, une douche ouverte, un carrelage beige, des carreaux de porcelaine, un sol en galet, aucune cabine et une niche.
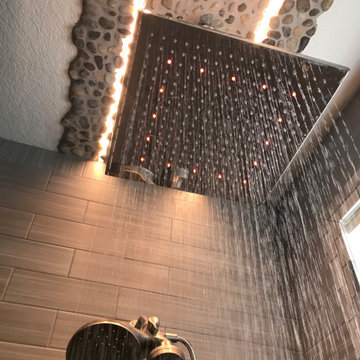
Idée de décoration pour une salle de bain principale chalet de taille moyenne avec une baignoire indépendante, un espace douche bain, un carrelage beige, un carrelage gris, des carreaux de porcelaine, un sol en galet, un sol multicolore, aucune cabine et une niche.

Guest Bathroom remodel in North Fork vacation house. The stone floor flows straight through to the shower eliminating the need for a curb. A stationary glass panel keeps the water in and eliminates the need for a door. Mother of pearl tile on the long wall with a recessed niche creates a soft focal wall.
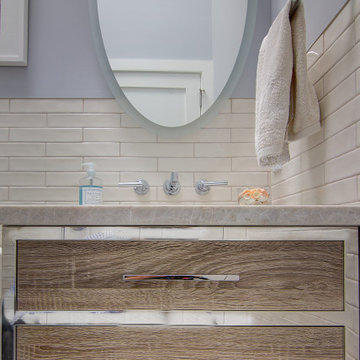
Guest Bathroom remodel in North Fork vacation house. The stone floor flows straight through to the shower eliminating the need for a curb. A stationary glass panel keeps the water in and eliminates the need for a door. Mother of pearl tile on the long wall with a recessed niche creates a soft focal wall.
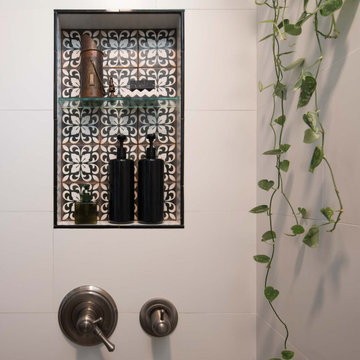
Designs Daly was commissioned to conduct a comprehensive remodel of the property to transform it into a highly desirable rental space. Our expert team executed a harmonious blend of contemporary, bohemian and aesthetically pleasing accents, which have been thoughtfully integrated throughout the primary residence, as well as the front and backyard patios and detached apartment. Our design approach has been formulated to meet the diverse needs of the potential occupants who are keen to reside in the vibrant environment of Ventura, CA.
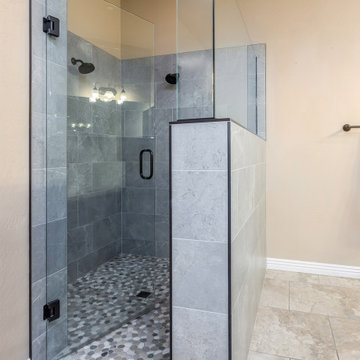
Dana & Dave were looking for a remodel to improve their dated master shower. They also needed help on how to improve the functionality by adding a pony wall with a niche inside.
From the initial stage, the homeowners had a clear goal: improve the shower area design. They worked along with our designer to create their desired space, and our crew worked hard to make it a reality.
We built a custom shower approximately 60" deep x 60" wide and 90” high with a pony wall and a long shower niche for their bath products. They asked us to install 2 regular shower heads, a corner shower tile bench, and a frameless tempered glass with door.
The homeowners chose Sliced Pebbles Warm Blend 12x12" mosaic for the shower floor, Anthology 12x 24" Porcelain Tile for the shower wall and pony wall, and Argyle blend gray DA23 12x12” for the wall niche.
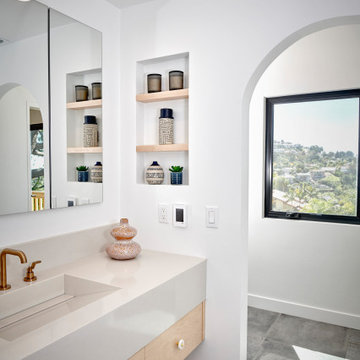
Idée de décoration pour une grande salle de bain principale design en bois clair avec un placard à porte plane, une baignoire indépendante, une douche ouverte, un bidet, un carrelage gris, des carreaux de porcelaine, un mur blanc, un sol en galet, un lavabo intégré, un plan de toilette en quartz modifié, un sol multicolore, aucune cabine, un plan de toilette beige, une niche, meuble simple vasque et meuble-lavabo suspendu.
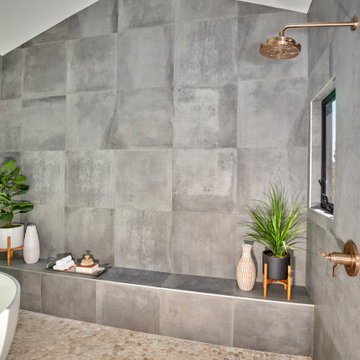
Idées déco pour une grande salle de bain principale contemporaine en bois clair avec un placard à porte plane, une baignoire indépendante, une douche ouverte, un bidet, un carrelage gris, des carreaux de porcelaine, un mur blanc, un sol en galet, un lavabo intégré, un plan de toilette en quartz modifié, un sol multicolore, aucune cabine, un plan de toilette beige, une niche, meuble simple vasque et meuble-lavabo suspendu.
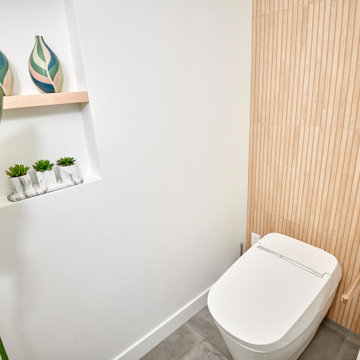
Cette photo montre une grande salle de bain principale tendance en bois clair avec un placard à porte plane, une baignoire indépendante, une douche ouverte, un bidet, un carrelage gris, des carreaux de porcelaine, un mur blanc, un sol en galet, un lavabo intégré, un plan de toilette en quartz modifié, un sol multicolore, aucune cabine, un plan de toilette beige, une niche, meuble simple vasque et meuble-lavabo suspendu.
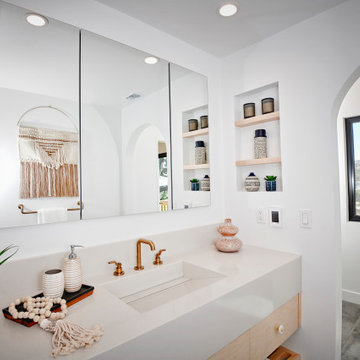
Cette image montre une grande salle de bain principale design en bois clair avec un placard à porte plane, une baignoire indépendante, une douche ouverte, un bidet, un carrelage gris, des carreaux de porcelaine, un mur blanc, un sol en galet, un lavabo intégré, un plan de toilette en quartz modifié, un sol multicolore, aucune cabine, un plan de toilette beige, une niche, meuble simple vasque et meuble-lavabo suspendu.
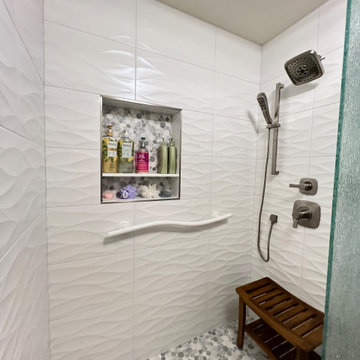
It was a great experience working with Barbara & Peter on their bathroom remodel. They never did a remodel before on their 1983 built house and were looking to refresh the outdated master bathroom.
A new custom shower was installed with a new backer board, waterproof, and shower wall tile. They chose Idole Tear White ceramic tile from Floor & Decor for the shower wall tile.
They picked White Marble Flat Pebble for the new shower floor tile and the new shower wall niche. They also had us install a new shower handheld fixture, shower head, and grab bar that has a fun curve to it and matches the shower wall.
They also had us install a new frameless tempered rain glass with a door on the new shower.
For the bathroom flooring, we used Valley Ridge Mansfield Amber III Porcelain, which adds a fresh and sleek feel to the area.
Idées déco de salles de bain avec un sol en galet et une niche
9