Idées déco de salles de bain avec un sol en vinyl et meuble-lavabo suspendu
Trier par :
Budget
Trier par:Populaires du jour
41 - 60 sur 682 photos
1 sur 3
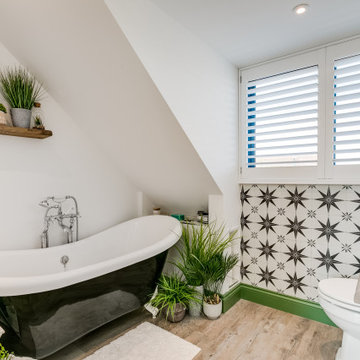
An upstairs bathroom offers a feature slipper bath in black with a feature stone basin and gorgeous tiles. Green skirtings offer a wow factor and compliment the greenery which is abundant to really help aid the work of the relaxing baths.
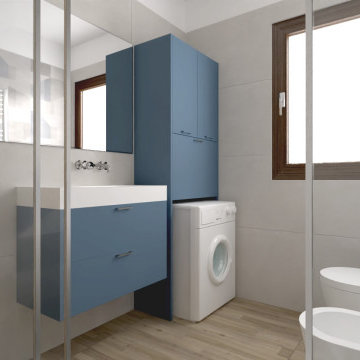
CONSULENZA PER SCELTA RIVESTIMENTI E INSERIMENTO MOBILE LAVATRICE
Idée de décoration pour une petite salle d'eau design avec un placard à porte plane, des portes de placard bleues, un carrelage multicolore, des carreaux de porcelaine, un sol en vinyl, buanderie, meuble simple vasque et meuble-lavabo suspendu.
Idée de décoration pour une petite salle d'eau design avec un placard à porte plane, des portes de placard bleues, un carrelage multicolore, des carreaux de porcelaine, un sol en vinyl, buanderie, meuble simple vasque et meuble-lavabo suspendu.
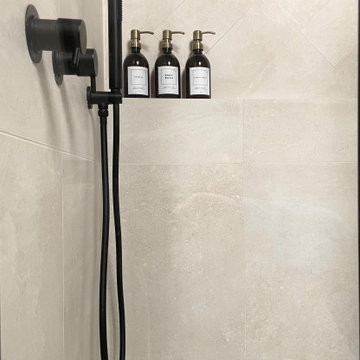
Shower shelf
Exemple d'une petite salle de bain principale tendance avec un placard à porte plane, des portes de placard marrons, une douche ouverte, WC à poser, un carrelage beige, des carreaux de céramique, un mur beige, un sol en vinyl, une vasque, un plan de toilette en bois, un sol beige, une cabine de douche à porte battante, meuble simple vasque et meuble-lavabo suspendu.
Exemple d'une petite salle de bain principale tendance avec un placard à porte plane, des portes de placard marrons, une douche ouverte, WC à poser, un carrelage beige, des carreaux de céramique, un mur beige, un sol en vinyl, une vasque, un plan de toilette en bois, un sol beige, une cabine de douche à porte battante, meuble simple vasque et meuble-lavabo suspendu.
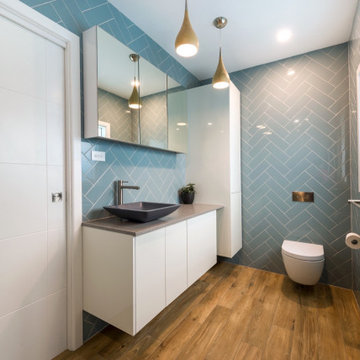
We absolutely love this duck egg blue bathroom. The tiles are a real point of difference whilst being neutral enough for most home owners. The floating vanity and toilet really help with how spacious the bathroom feels despite its smaller size. The wooden pendant lights also help with this whist being a fantastic contrast against the tiles. They also tie in the flooring with the rest of the bathroom.
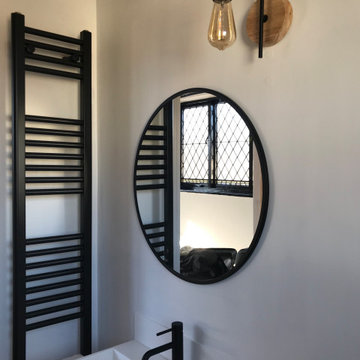
An ensuite shower room
Réalisation d'une petite salle de bain principale urbaine avec un placard à porte plane, des portes de placard blanches, une douche ouverte, WC à poser, un carrelage gris, des carreaux de porcelaine, un mur blanc, un sol en vinyl, un lavabo suspendu, un sol marron, aucune cabine, meuble simple vasque et meuble-lavabo suspendu.
Réalisation d'une petite salle de bain principale urbaine avec un placard à porte plane, des portes de placard blanches, une douche ouverte, WC à poser, un carrelage gris, des carreaux de porcelaine, un mur blanc, un sol en vinyl, un lavabo suspendu, un sol marron, aucune cabine, meuble simple vasque et meuble-lavabo suspendu.
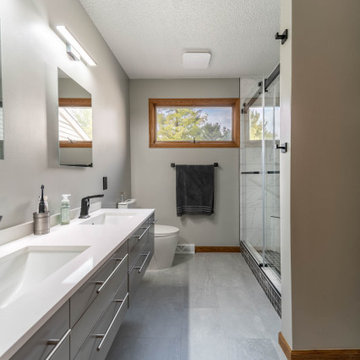
Full-gut remodel of master bath. Replaced existing shower with floating shelving and built new custom tile shower. Replaced single vanity with floating double vanity.
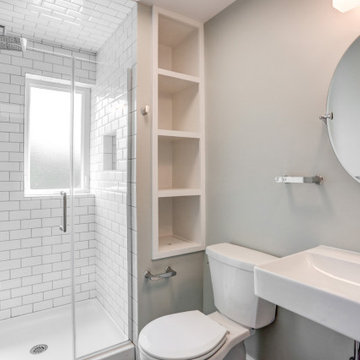
Small city bathroom with functional layout. White subway tile shower, build in shelves, pedestal sink, and vinyl plank floors.
Cette image montre une petite douche en alcôve principale minimaliste avec WC séparés, un carrelage blanc, des carreaux de céramique, un mur gris, un sol en vinyl, un lavabo de ferme, un sol gris, une cabine de douche à porte battante, meuble simple vasque et meuble-lavabo suspendu.
Cette image montre une petite douche en alcôve principale minimaliste avec WC séparés, un carrelage blanc, des carreaux de céramique, un mur gris, un sol en vinyl, un lavabo de ferme, un sol gris, une cabine de douche à porte battante, meuble simple vasque et meuble-lavabo suspendu.
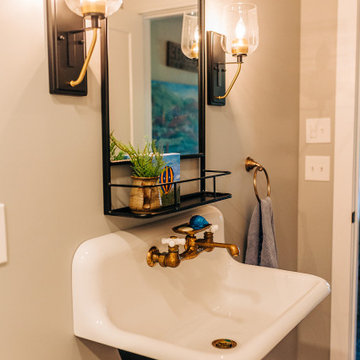
This bathroom was added to a much needed playroom addition. It needed to be very functional and a great place to rinse off, and clean up messy kids and messy dogs. The accent tile in the niche is a wonderful glass mosaic with just a little pop of color.
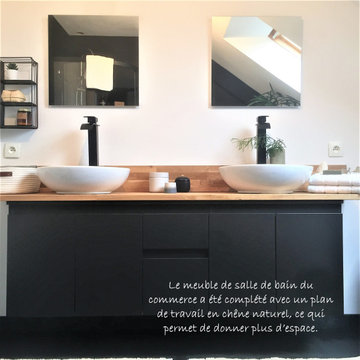
Mission de conseil : aide au choix du mobilier et des matériaux, au choix des couleurs, à l’agencement de l’espace.
Demande : apporter à la pièce une ambiance chaleureuse, épurée mais fonctionnelle en respectant le budget fixé.
Les travaux ont été réalisés par les propriétaires.
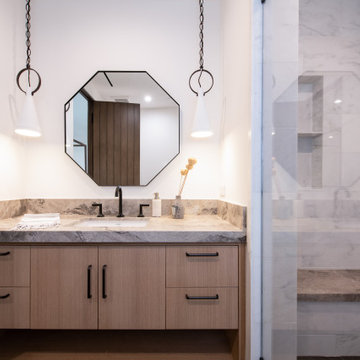
Idées déco pour une grande douche en alcôve classique en bois clair avec un placard à porte plane, WC à poser, un carrelage gris, du carrelage en marbre, un mur blanc, un sol en vinyl, un lavabo encastré, un plan de toilette en calcaire, un sol gris, une cabine de douche à porte battante, un plan de toilette beige, meuble simple vasque et meuble-lavabo suspendu.
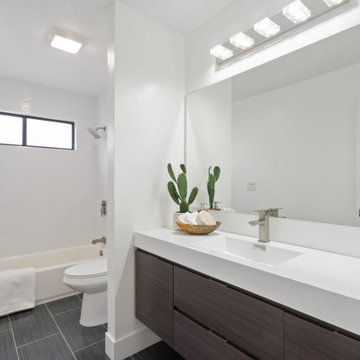
Inspiration pour une grande salle de bain principale minimaliste en bois foncé avec un placard à porte plane, une baignoire en alcôve, un combiné douche/baignoire, WC séparés, un carrelage blanc, un mur blanc, un sol en vinyl, un lavabo intégré, un plan de toilette en onyx, un sol gris, un plan de toilette blanc, meuble simple vasque et meuble-lavabo suspendu.
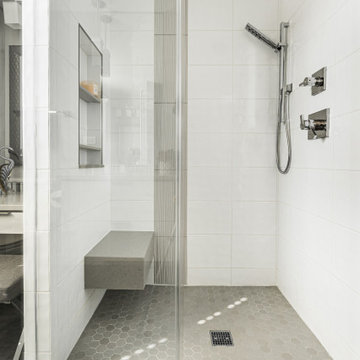
Cette photo montre une douche en alcôve principale tendance de taille moyenne avec des portes de placard grises, WC séparés, un carrelage blanc, des carreaux de porcelaine, un mur gris, un sol en vinyl, un lavabo encastré, un plan de toilette en quartz modifié, un sol marron, une cabine de douche à porte battante, un plan de toilette gris, un banc de douche, meuble double vasque et meuble-lavabo suspendu.
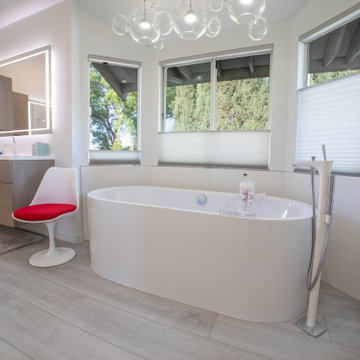
Influenced by classic Nordic design. Surprisingly flexible with furnishings. Amplify by continuing the clean modern aesthetic, or punctuate with statement pieces. With the Modin Collection, we have raised the bar on luxury vinyl plank. The result is a new standard in resilient flooring. Modin offers true embossed in register texture, a low sheen level, a rigid SPC core, an industry-leading wear layer, and so much more.
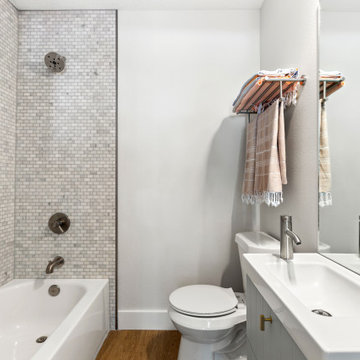
When we took on this renovation, there was a strange, elongated walk-in-shower. Since this bathroom was shared between 2 bedrooms, we suggested partitioning the odd shower and using the space to add a bathtub and a nice, large closet to make better use of the space. We installed a floating ikea vanity and upgraded it with fronts from semihandmade and some jazzy cabinet hardware

The guest bath was given a fresh look with light grey and natural oak floating vanities, new undermount double sinks, faucets, LED mirrors,"concrete" look feature wall tile and vinyl plank flooring.
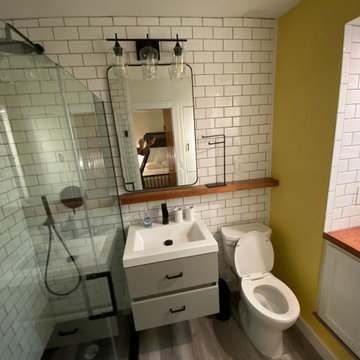
Completely remodeled bathroom with floating vanity, custom floating shelf and fully custom shaker cabinet with butcher block top.
Cette image montre une petite salle de bain style shabby chic avec des portes de placard grises, un carrelage blanc, un carrelage métro, un mur jaune, un sol en vinyl, un sol gris, un plan de toilette blanc, une niche, meuble simple vasque et meuble-lavabo suspendu.
Cette image montre une petite salle de bain style shabby chic avec des portes de placard grises, un carrelage blanc, un carrelage métro, un mur jaune, un sol en vinyl, un sol gris, un plan de toilette blanc, une niche, meuble simple vasque et meuble-lavabo suspendu.
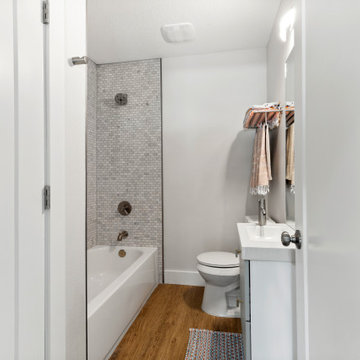
When we took on this renovation, there was a strange, elongated walk-in-shower. Since this bathroom was shared between 2 bedrooms, we suggested partitioning the odd shower and using the space to add a bathtub and a nice, large closet to make better use of the space.

The Soaking Tub! I love working with clients that have ideas that I have been waiting to bring to life. All of the owner requests were things I had been wanting to try in an Oasis model. The table and seating area in the circle window bump out that normally had a bar spanning the window; the round tub with the rounded tiled wall instead of a typical angled corner shower; an extended loft making a big semi circle window possible that follows the already curved roof. These were all ideas that I just loved and was happy to figure out. I love how different each unit can turn out to fit someones personality.
The Oasis model is known for its giant round window and shower bump-out as well as 3 roof sections (one of which is curved). The Oasis is built on an 8x24' trailer. We build these tiny homes on the Big Island of Hawaii and ship them throughout the Hawaiian Islands.
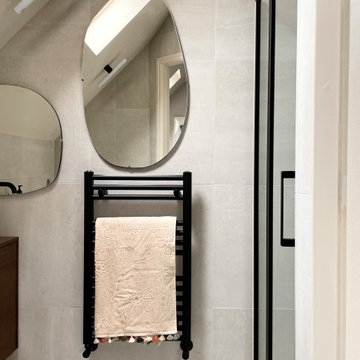
Black shower door and fittings
Exemple d'une petite salle de bain principale tendance avec un placard à porte plane, des portes de placard marrons, une douche ouverte, WC à poser, un carrelage beige, des carreaux de céramique, un mur beige, un sol en vinyl, une vasque, un plan de toilette en bois, un sol beige, une cabine de douche à porte battante, meuble simple vasque et meuble-lavabo suspendu.
Exemple d'une petite salle de bain principale tendance avec un placard à porte plane, des portes de placard marrons, une douche ouverte, WC à poser, un carrelage beige, des carreaux de céramique, un mur beige, un sol en vinyl, une vasque, un plan de toilette en bois, un sol beige, une cabine de douche à porte battante, meuble simple vasque et meuble-lavabo suspendu.
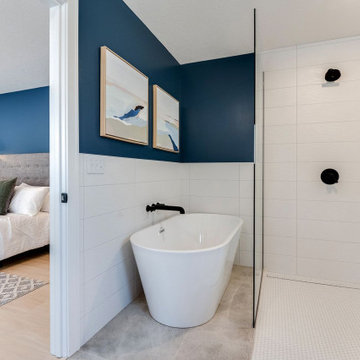
A large owner's bathroom with heated floors takes relaxation to another level. A hot shower or a soak in the freestanding tub after a long day is something to look forward to!
Idées déco de salles de bain avec un sol en vinyl et meuble-lavabo suspendu
3