Idées déco de salles de bain avec un sol en vinyl et meuble-lavabo suspendu
Trier par :
Budget
Trier par:Populaires du jour
61 - 80 sur 682 photos
1 sur 3
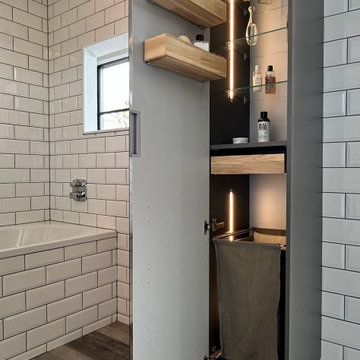
This full-height storage unit from Denmark boasts internal lighting, glass and solid wood, and even comes with a built-in laundry basket to conceal any clutter. It is designed to enhance the appearance of your bathroom by providing a clean and spacious look.
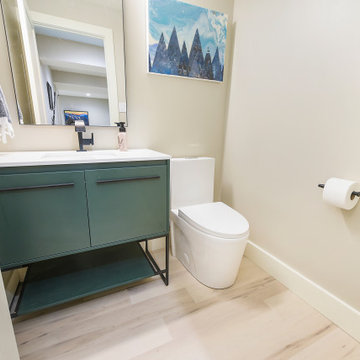
Clean and bright vinyl planks for a space where you can clear your mind and relax. Unique knots bring life and intrigue to this tranquil maple design.
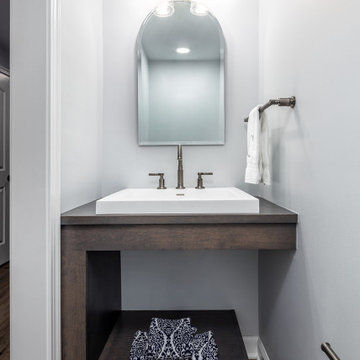
1/2 bath located in basement
Cette image montre une petite salle de bain traditionnelle en bois foncé avec un mur blanc, un sol en vinyl, un lavabo posé, un plan de toilette en bois, un sol beige, un plan de toilette marron, meuble simple vasque et meuble-lavabo suspendu.
Cette image montre une petite salle de bain traditionnelle en bois foncé avec un mur blanc, un sol en vinyl, un lavabo posé, un plan de toilette en bois, un sol beige, un plan de toilette marron, meuble simple vasque et meuble-lavabo suspendu.

Floor to ceiling marble tile brings the eye all the way up from the countertop to the vaulted ceiling with lots of windows. Converted a tub surround to free-standing. A floating vanity with two undermount sinks and sleek contemporary faucets
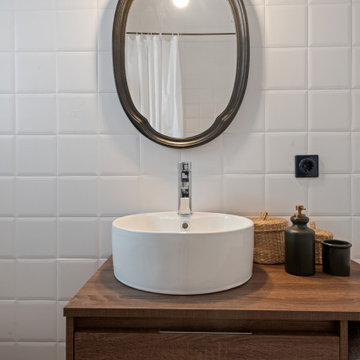
Reforma low cost del baño. Se han sustituido los sanitarios, eliminando bidé para ampliar el espacio. Pintura especial para azulejos para transformar las paredes y suelo vinilico para ocultar el desfasado suelo original. Se ha creado una estancia luminosa y funcional, con lo esencial. Espejo restaurado.
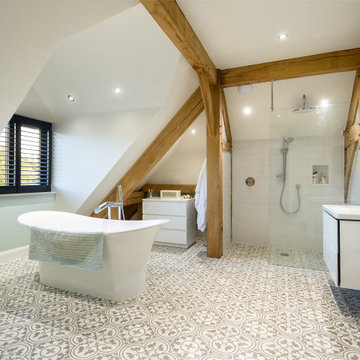
Large family bathroom
Cette image montre une salle de bain rustique pour enfant avec des portes de placard blanches, une douche ouverte, un carrelage gris, un mur vert, un sol en vinyl, un sol multicolore, un plan de toilette blanc, meuble simple vasque, meuble-lavabo suspendu et poutres apparentes.
Cette image montre une salle de bain rustique pour enfant avec des portes de placard blanches, une douche ouverte, un carrelage gris, un mur vert, un sol en vinyl, un sol multicolore, un plan de toilette blanc, meuble simple vasque, meuble-lavabo suspendu et poutres apparentes.
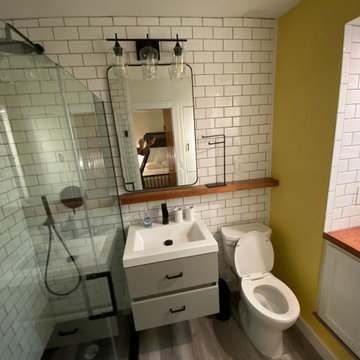
Completely remodeled bathroom with floating vanity, custom floating shelf and fully custom shaker cabinet with butcher block top.
Cette image montre une petite salle de bain style shabby chic avec des portes de placard grises, un carrelage blanc, un carrelage métro, un mur jaune, un sol en vinyl, un sol gris, un plan de toilette blanc, une niche, meuble simple vasque et meuble-lavabo suspendu.
Cette image montre une petite salle de bain style shabby chic avec des portes de placard grises, un carrelage blanc, un carrelage métro, un mur jaune, un sol en vinyl, un sol gris, un plan de toilette blanc, une niche, meuble simple vasque et meuble-lavabo suspendu.

The Soaking Tub! I love working with clients that have ideas that I have been waiting to bring to life. All of the owner requests were things I had been wanting to try in an Oasis model. The table and seating area in the circle window bump out that normally had a bar spanning the window; the round tub with the rounded tiled wall instead of a typical angled corner shower; an extended loft making a big semi circle window possible that follows the already curved roof. These were all ideas that I just loved and was happy to figure out. I love how different each unit can turn out to fit someones personality.
The Oasis model is known for its giant round window and shower bump-out as well as 3 roof sections (one of which is curved). The Oasis is built on an 8x24' trailer. We build these tiny homes on the Big Island of Hawaii and ship them throughout the Hawaiian Islands.
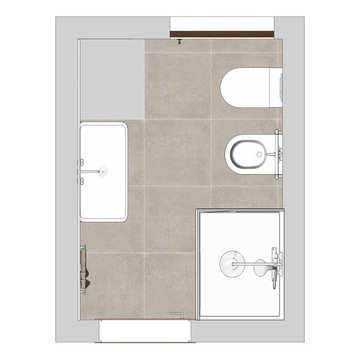
CONSULENZA PER SCELTA RIVESTIMENTI E INSERIMENTO MOBILE LAVATRICE
Réalisation d'une petite salle d'eau design avec un placard à porte plane, des portes de placard bleues, un carrelage multicolore, des carreaux de porcelaine, un sol en vinyl, meuble simple vasque et meuble-lavabo suspendu.
Réalisation d'une petite salle d'eau design avec un placard à porte plane, des portes de placard bleues, un carrelage multicolore, des carreaux de porcelaine, un sol en vinyl, meuble simple vasque et meuble-lavabo suspendu.
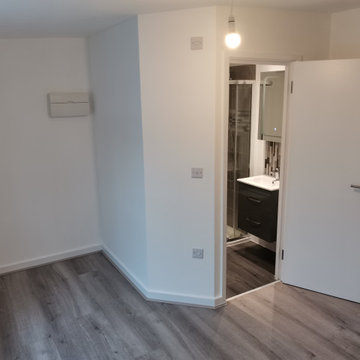
Existing office space on the first floor of the building to be converted and renovated into one bedroom flat with open plan kitchen living room and good size ensuite double bedroom. Total renovation cost including some external work £25000
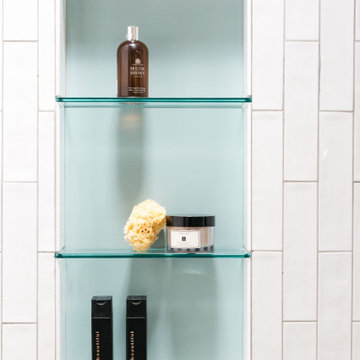
Guest bath remodel.
Exemple d'une petite salle de bain tendance avec un placard à porte plane, des portes de placard turquoises, WC séparés, un carrelage blanc, des carreaux de porcelaine, un mur blanc, un sol en vinyl, une vasque, un plan de toilette en granite, une cabine de douche à porte coulissante, un plan de toilette noir, une niche, meuble simple vasque, meuble-lavabo suspendu et du papier peint.
Exemple d'une petite salle de bain tendance avec un placard à porte plane, des portes de placard turquoises, WC séparés, un carrelage blanc, des carreaux de porcelaine, un mur blanc, un sol en vinyl, une vasque, un plan de toilette en granite, une cabine de douche à porte coulissante, un plan de toilette noir, une niche, meuble simple vasque, meuble-lavabo suspendu et du papier peint.
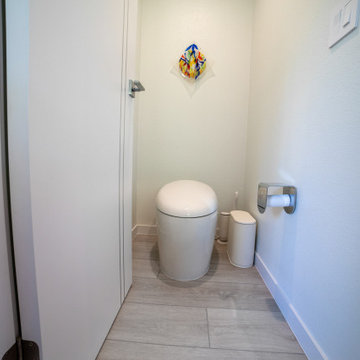
Influenced by classic Nordic design. Surprisingly flexible with furnishings. Amplify by continuing the clean modern aesthetic, or punctuate with statement pieces. With the Modin Collection, we have raised the bar on luxury vinyl plank. The result is a new standard in resilient flooring. Modin offers true embossed in register texture, a low sheen level, a rigid SPC core, an industry-leading wear layer, and so much more.
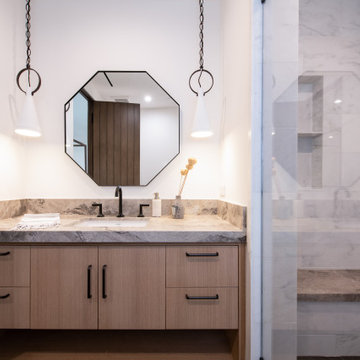
Idées déco pour une grande douche en alcôve classique en bois clair avec un placard à porte plane, WC à poser, un carrelage gris, du carrelage en marbre, un mur blanc, un sol en vinyl, un lavabo encastré, un plan de toilette en calcaire, un sol gris, une cabine de douche à porte battante, un plan de toilette beige, meuble simple vasque et meuble-lavabo suspendu.
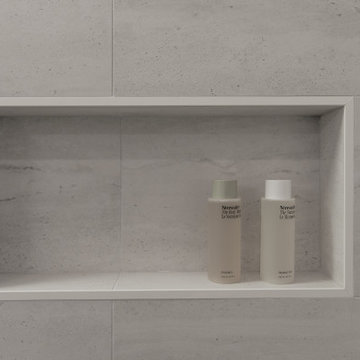
Exemple d'une douche en alcôve principale tendance en bois clair de taille moyenne avec un placard à porte plane, un bidet, un carrelage beige, des carreaux de céramique, un mur gris, un sol en vinyl, un lavabo encastré, un plan de toilette en quartz modifié, un sol beige, une cabine de douche à porte battante, un plan de toilette blanc, un banc de douche, meuble simple vasque, meuble-lavabo suspendu et un plafond voûté.
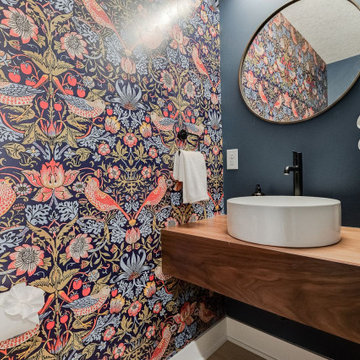
A powder bathroom is a great place to add a bit of spunk! A fun wallpaper makes a small space turn heads!
Idées déco pour une salle de bain moderne en bois foncé de taille moyenne pour enfant avec WC séparés, un mur bleu, un sol en vinyl, une vasque, un plan de toilette en bois, un sol beige, meuble simple vasque et meuble-lavabo suspendu.
Idées déco pour une salle de bain moderne en bois foncé de taille moyenne pour enfant avec WC séparés, un mur bleu, un sol en vinyl, une vasque, un plan de toilette en bois, un sol beige, meuble simple vasque et meuble-lavabo suspendu.
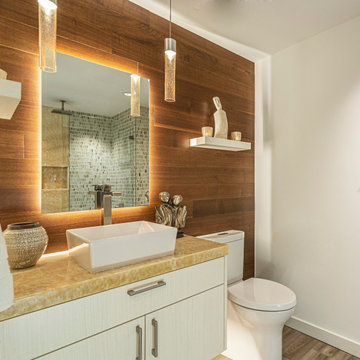
Walnut paneling behind the floating vanity.
onyx counter
Exemple d'une salle de bain de taille moyenne avec un placard à porte plane, des portes de placard blanches, un sol en vinyl, une vasque, un plan de toilette en onyx, un plan de toilette jaune, meuble simple vasque et meuble-lavabo suspendu.
Exemple d'une salle de bain de taille moyenne avec un placard à porte plane, des portes de placard blanches, un sol en vinyl, une vasque, un plan de toilette en onyx, un plan de toilette jaune, meuble simple vasque et meuble-lavabo suspendu.
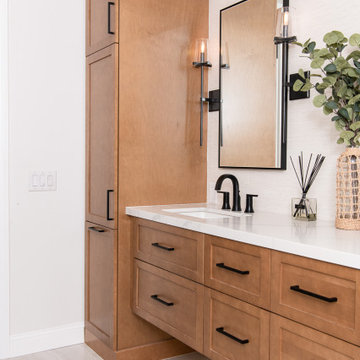
Porcelain tile flooring in Satin Nolita Bianco
Exemple d'une douche en alcôve principale moderne en bois brun avec un placard à porte shaker, WC à poser, un carrelage blanc, des carreaux de porcelaine, un mur blanc, un sol en vinyl, un lavabo encastré, un plan de toilette en quartz, un sol blanc, une cabine de douche à porte battante, un plan de toilette blanc, une niche, meuble double vasque et meuble-lavabo suspendu.
Exemple d'une douche en alcôve principale moderne en bois brun avec un placard à porte shaker, WC à poser, un carrelage blanc, des carreaux de porcelaine, un mur blanc, un sol en vinyl, un lavabo encastré, un plan de toilette en quartz, un sol blanc, une cabine de douche à porte battante, un plan de toilette blanc, une niche, meuble double vasque et meuble-lavabo suspendu.
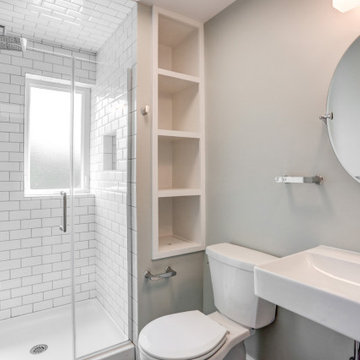
Small city bathroom with functional layout. White subway tile shower, build in shelves, pedestal sink, and vinyl plank floors.
Cette image montre une petite douche en alcôve principale minimaliste avec WC séparés, un carrelage blanc, des carreaux de céramique, un mur gris, un sol en vinyl, un lavabo de ferme, un sol gris, une cabine de douche à porte battante, meuble simple vasque et meuble-lavabo suspendu.
Cette image montre une petite douche en alcôve principale minimaliste avec WC séparés, un carrelage blanc, des carreaux de céramique, un mur gris, un sol en vinyl, un lavabo de ferme, un sol gris, une cabine de douche à porte battante, meuble simple vasque et meuble-lavabo suspendu.

Remodel bathroom with matching wood for doors, cabinet and shelving.
Accent two tone wall tile
https://ZenArchitect.com
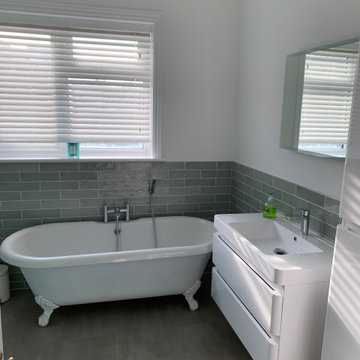
This bathroom is one of two recently designed by Aron for a customer in the Worthing area. This customer opted for a supply only service, a great option if you can install your own bathroom or would prefer to use another tradesperson.
This bathroom utilises two bathroom furniture units from the Solitaire range by German manufacturer Pelipal. The first unit is a two drawer vanity unit that houses a ceramic double sink, the second is a tall cabinet similar to that used in the second bathroom both of which are finished in an airy white gloss colour.
This bathroom also uses a walk in Crosswater shower enclosure made from 8mm toughened glass, forming a spacious area for luxurious showering. Brassware in this bathroom is from reliable manufacturer Vado, whose Altitude vertical shower and Photon basin mixers have been used in a simple chrome finish. Karndean flooring from the Opus range has been used in this bathroom, offering a waterproof and warm to touch finish, perfect for retaining heat on cold mornings.
Idées déco de salles de bain avec un sol en vinyl et meuble-lavabo suspendu
4