Idées déco de salles de bain avec une baignoire indépendante et une grande vasque
Trier par :
Budget
Trier par:Populaires du jour
41 - 60 sur 1 682 photos
1 sur 3
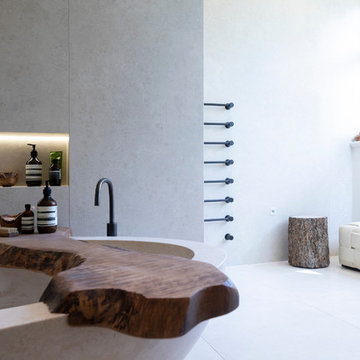
A stunning Master Bathroom with large stone bath tub, walk in rain shower, large format porcelain tiles, gun metal finish bathroom fittings, bespoke wood features and stylish Janey Butler Interiors throughout.
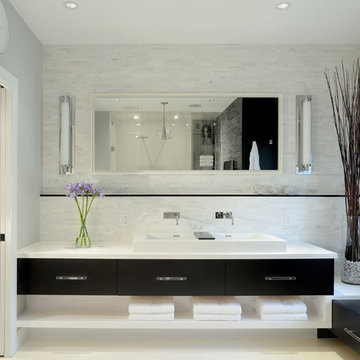
Arnal Photography
Inspiration pour une salle de bain principale minimaliste en bois foncé avec une grande vasque, un placard à porte plane, un plan de toilette en quartz, une baignoire indépendante, une douche ouverte, WC à poser, un carrelage blanc, un carrelage de pierre, un mur gris et un sol en carrelage de porcelaine.
Inspiration pour une salle de bain principale minimaliste en bois foncé avec une grande vasque, un placard à porte plane, un plan de toilette en quartz, une baignoire indépendante, une douche ouverte, WC à poser, un carrelage blanc, un carrelage de pierre, un mur gris et un sol en carrelage de porcelaine.

Idées déco pour une petite salle de bain principale campagne en bois foncé avec une baignoire indépendante, WC suspendus, un carrelage vert, un mur vert, parquet peint, un plan de toilette en bois, un sol blanc, un plan de toilette marron, meuble simple vasque, meuble-lavabo sur pied, du lambris, une douche à l'italienne, une grande vasque et une cabine de douche à porte battante.
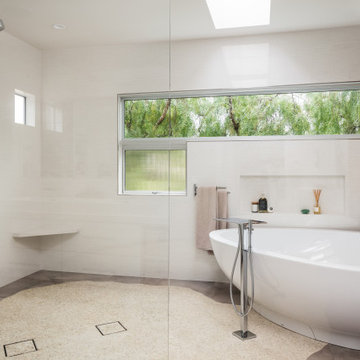
Cette photo montre une petite salle de bain principale tendance en bois clair avec un placard à porte plane, une baignoire indépendante, un espace douche bain, WC à poser, des carreaux de porcelaine, un mur blanc, un sol en carrelage de porcelaine, une grande vasque, un plan de toilette en quartz modifié, un sol gris, aucune cabine, un plan de toilette blanc et un carrelage blanc.
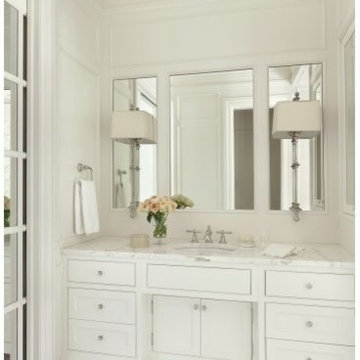
Réalisation d'une salle de bain principale tradition de taille moyenne avec un placard à porte shaker, une baignoire indépendante, un mur blanc, un sol en vinyl, une grande vasque, un plan de toilette en marbre, des portes de placard blanches, une douche ouverte, un carrelage gris, un carrelage blanc, un sol blanc et aucune cabine.
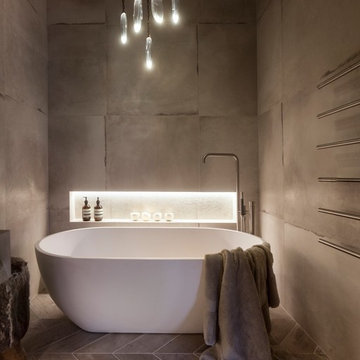
A stunning Janey Butler Interiors Bathroom Design showcasing stunning Concrete and Wood effect Porcelain Tiles, available through our Design - Studio - Showroom. Stunning profile Vola fittings and fixtures, gorgeous sculptural ceiling light and John Cullen spot lights with led alcove lighting.
Stunning floating shelf created from diamond mitrered tiles amd cut through glass detail, giving the illusion of a seperate space in the room.
Soft calming colours and textures to create a room for relaxing and oppulent sancturay.
Gorgeous crackle glaze tea lights and soft faux fur driftwood stool.
Lutron dimmable mood lighting all controlled by Crestron which has been installed in this projects interior.
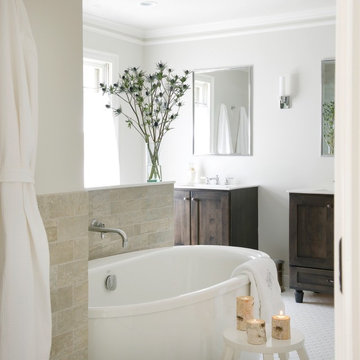
After photos of completely renovated master bathroom Photo Credit: Jane Beiles
Cette image montre une salle de bain principale traditionnelle en bois foncé de taille moyenne avec une baignoire indépendante, un placard à porte shaker, une douche d'angle, un mur blanc, un sol en carrelage de porcelaine, une grande vasque, un plan de toilette en quartz modifié, un sol blanc et une cabine de douche à porte battante.
Cette image montre une salle de bain principale traditionnelle en bois foncé de taille moyenne avec une baignoire indépendante, un placard à porte shaker, une douche d'angle, un mur blanc, un sol en carrelage de porcelaine, une grande vasque, un plan de toilette en quartz modifié, un sol blanc et une cabine de douche à porte battante.
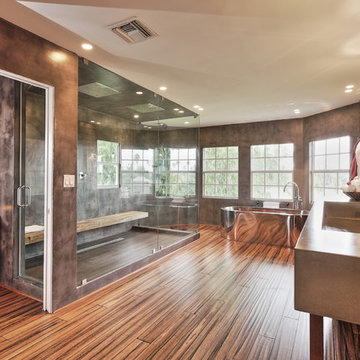
Felix Mizioznikov
Cette photo montre une très grande salle de bain principale tendance avec une grande vasque, une baignoire indépendante et une douche d'angle.
Cette photo montre une très grande salle de bain principale tendance avec une grande vasque, une baignoire indépendante et une douche d'angle.
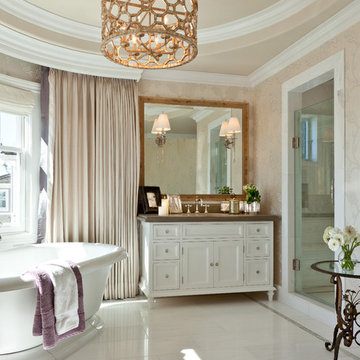
A marble-clad master bath that features custom cabinetry, a custom chandelier of crackle leaf finish over gilded metal and mother-of-pearl accents.
Idées déco pour une douche en alcôve principale classique avec une grande vasque, un placard avec porte à panneau encastré, des portes de placard blanches, un plan de toilette en bois, une baignoire indépendante, un mur multicolore, un sol blanc, une cabine de douche à porte battante et un plan de toilette marron.
Idées déco pour une douche en alcôve principale classique avec une grande vasque, un placard avec porte à panneau encastré, des portes de placard blanches, un plan de toilette en bois, une baignoire indépendante, un mur multicolore, un sol blanc, une cabine de douche à porte battante et un plan de toilette marron.
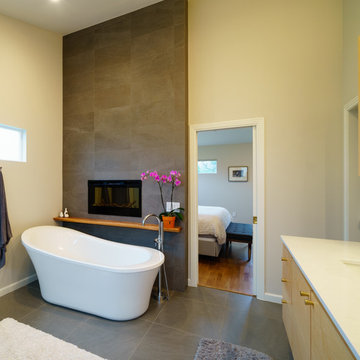
Matthew Manuel
Aménagement d'une salle de bain principale moderne en bois clair de taille moyenne avec un placard à porte plane, une baignoire indépendante, une douche à l'italienne, WC séparés, un carrelage blanc, des dalles de pierre, un mur beige, un sol en carrelage de porcelaine, une grande vasque, un plan de toilette en quartz, un sol gris, une cabine de douche à porte battante et un plan de toilette blanc.
Aménagement d'une salle de bain principale moderne en bois clair de taille moyenne avec un placard à porte plane, une baignoire indépendante, une douche à l'italienne, WC séparés, un carrelage blanc, des dalles de pierre, un mur beige, un sol en carrelage de porcelaine, une grande vasque, un plan de toilette en quartz, un sol gris, une cabine de douche à porte battante et un plan de toilette blanc.
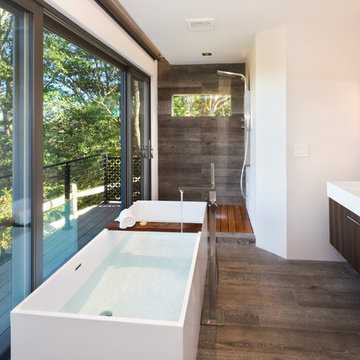
Cette image montre une salle de bain principale design en bois foncé avec un placard à porte plane, une baignoire indépendante, une douche d'angle, un carrelage marron, un mur blanc, parquet foncé, une grande vasque, un sol marron et un plan de toilette blanc.
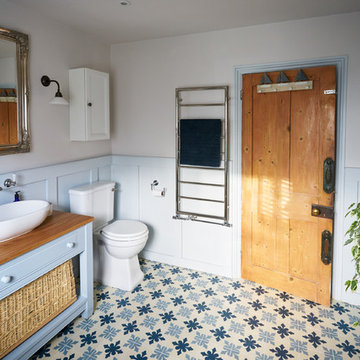
Justin Lambert
Réalisation d'une grande salle de bain principale tradition avec un placard avec porte à panneau surélevé, des portes de placard bleues, une baignoire indépendante, une douche ouverte, WC séparés, un carrelage gris, un mur gris, carreaux de ciment au sol, une grande vasque, un plan de toilette en bois, un sol multicolore et une cabine de douche à porte battante.
Réalisation d'une grande salle de bain principale tradition avec un placard avec porte à panneau surélevé, des portes de placard bleues, une baignoire indépendante, une douche ouverte, WC séparés, un carrelage gris, un mur gris, carreaux de ciment au sol, une grande vasque, un plan de toilette en bois, un sol multicolore et une cabine de douche à porte battante.
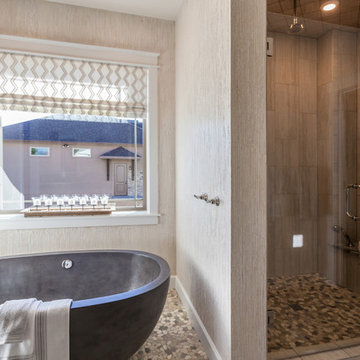
Exemple d'une douche en alcôve principale nature avec un placard avec porte à panneau encastré, des portes de placard noires, une baignoire indépendante, WC séparés, un carrelage beige, des carreaux de céramique, un mur blanc, un sol en carrelage de céramique, une grande vasque, un plan de toilette en granite, un sol beige, une cabine de douche à porte battante et un plan de toilette beige.
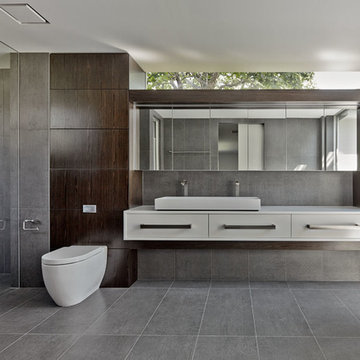
Marian Riabic
Réalisation d'une salle de bain principale minimaliste en bois foncé avec une baignoire indépendante, une douche à l'italienne, WC suspendus, un carrelage gris, une grande vasque et un mur marron.
Réalisation d'une salle de bain principale minimaliste en bois foncé avec une baignoire indépendante, une douche à l'italienne, WC suspendus, un carrelage gris, une grande vasque et un mur marron.
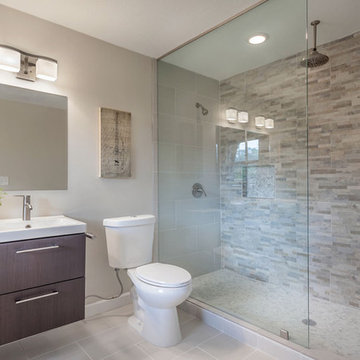
David Sibbitt
Aménagement d'une grande salle de bain principale rétro en bois foncé avec une grande vasque, un placard à porte plane, un plan de toilette en surface solide, une douche ouverte, WC à poser, un carrelage multicolore, un carrelage de pierre, un mur beige, un sol en carrelage de porcelaine et une baignoire indépendante.
Aménagement d'une grande salle de bain principale rétro en bois foncé avec une grande vasque, un placard à porte plane, un plan de toilette en surface solide, une douche ouverte, WC à poser, un carrelage multicolore, un carrelage de pierre, un mur beige, un sol en carrelage de porcelaine et une baignoire indépendante.
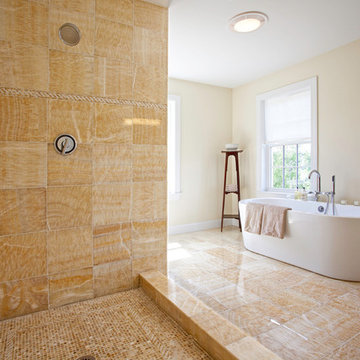
Réalisation d'une grande salle de bain principale design avec une baignoire indépendante, un placard à porte plane, des portes de placard marrons, une douche d'angle, WC à poser, un carrelage beige, un carrelage multicolore, un mur beige, un sol en carrelage de porcelaine et une grande vasque.
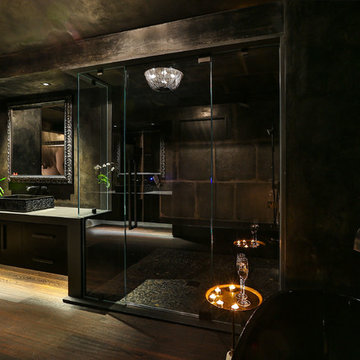
Modern master bathroom by Burdge Architects and Associates in Malibu, CA.
Berlyn Photography
Idées déco pour une grande salle de bain principale contemporaine en bois foncé avec un mur noir, parquet foncé, un placard à porte plane, une baignoire indépendante, une douche ouverte, un carrelage gris, un carrelage de pierre, une grande vasque, un plan de toilette en béton, un sol marron, une cabine de douche à porte battante et un plan de toilette gris.
Idées déco pour une grande salle de bain principale contemporaine en bois foncé avec un mur noir, parquet foncé, un placard à porte plane, une baignoire indépendante, une douche ouverte, un carrelage gris, un carrelage de pierre, une grande vasque, un plan de toilette en béton, un sol marron, une cabine de douche à porte battante et un plan de toilette gris.
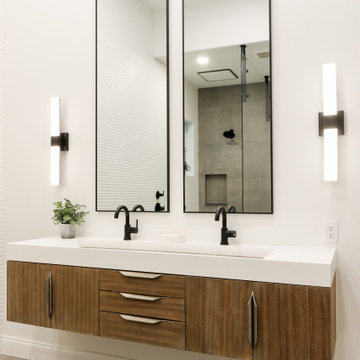
Idée de décoration pour une grande salle de bain principale minimaliste en bois brun avec un placard en trompe-l'oeil, une baignoire indépendante, une douche à l'italienne, un carrelage gris, des carreaux de porcelaine, un mur blanc, un sol en carrelage de porcelaine, une grande vasque, un plan de toilette en quartz modifié, un sol gris, aucune cabine, un plan de toilette blanc, des toilettes cachées, meuble double vasque et meuble-lavabo suspendu.

This existing three storey Victorian Villa was completely redesigned, altering the layout on every floor and adding a new basement under the house to provide a fourth floor.
After under-pinning and constructing the new basement level, a new cinema room, wine room, and cloakroom was created, extending the existing staircase so that a central stairwell now extended over the four floors.
On the ground floor, we refurbished the existing parquet flooring and created a ‘Club Lounge’ in one of the front bay window rooms for our clients to entertain and use for evenings and parties, a new family living room linked to the large kitchen/dining area. The original cloakroom was directly off the large entrance hall under the stairs which the client disliked, so this was moved to the basement when the staircase was extended to provide the access to the new basement.
First floor was completely redesigned and changed, moving the master bedroom from one side of the house to the other, creating a new master suite with large bathroom and bay-windowed dressing room. A new lobby area was created which lead to the two children’s rooms with a feature light as this was a prominent view point from the large landing area on this floor, and finally a study room.
On the second floor the existing bedroom was remodelled and a new ensuite wet-room was created in an adjoining attic space once the structural alterations to forming a new floor and subsequent roof alterations were carried out.
A comprehensive FF&E package of loose furniture and custom designed built in furniture was installed, along with an AV system for the new cinema room and music integration for the Club Lounge and remaining floors also.
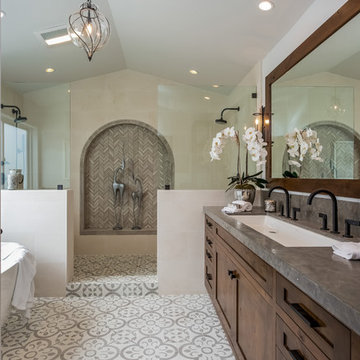
Avenue Eye
Réalisation d'une salle de bain principale tradition en bois foncé avec un placard à porte shaker, une baignoire indépendante, une douche ouverte, un carrelage gris, un carrelage blanc, un carrelage de pierre, un mur blanc, un sol en carrelage de terre cuite et une grande vasque.
Réalisation d'une salle de bain principale tradition en bois foncé avec un placard à porte shaker, une baignoire indépendante, une douche ouverte, un carrelage gris, un carrelage blanc, un carrelage de pierre, un mur blanc, un sol en carrelage de terre cuite et une grande vasque.
Idées déco de salles de bain avec une baignoire indépendante et une grande vasque
3