Idées déco de salles de bain avec une baignoire indépendante et une grande vasque
Trier par :
Budget
Trier par:Populaires du jour
61 - 80 sur 1 682 photos
1 sur 3
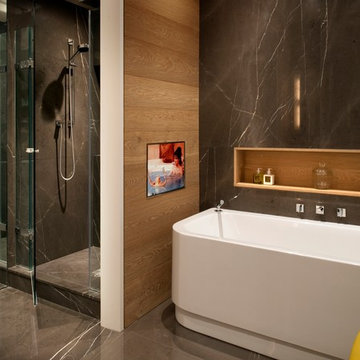
“From the start I was excited about the possibility of working with expensive materials” says Griem. “The client wanted a bathroom sanctuary that reflected the luxurious interior of a 5 star hotel! My love of oak from Schotten and Hansen was the starting point for the design that plays with dark grey marble slabs and oak panels.”
Photography: Philip Vile
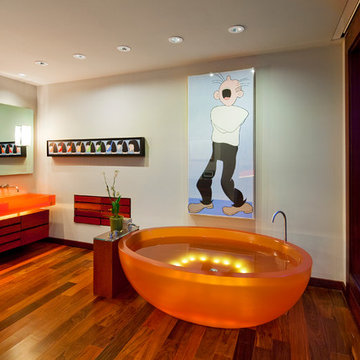
Tre Dunham
Aménagement d'une grande salle de bain principale éclectique avec une baignoire indépendante, un mur beige, parquet foncé, une grande vasque, un sol marron et un plan de toilette orange.
Aménagement d'une grande salle de bain principale éclectique avec une baignoire indépendante, un mur beige, parquet foncé, une grande vasque, un sol marron et un plan de toilette orange.
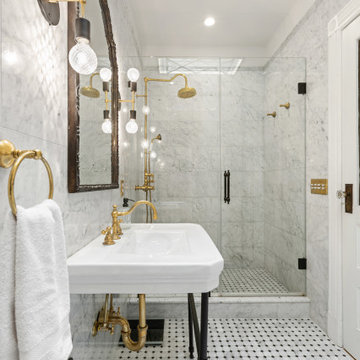
Aménagement d'une grande salle d'eau grise et blanche avec une baignoire indépendante, une grande vasque, meuble simple vasque, un plafond voûté, un espace douche bain, un carrelage gris, du carrelage en marbre, un mur gris, une cabine de douche à porte battante et un mur en pierre.

This existing three storey Victorian Villa was completely redesigned, altering the layout on every floor and adding a new basement under the house to provide a fourth floor.
After under-pinning and constructing the new basement level, a new cinema room, wine room, and cloakroom was created, extending the existing staircase so that a central stairwell now extended over the four floors.
On the ground floor, we refurbished the existing parquet flooring and created a ‘Club Lounge’ in one of the front bay window rooms for our clients to entertain and use for evenings and parties, a new family living room linked to the large kitchen/dining area. The original cloakroom was directly off the large entrance hall under the stairs which the client disliked, so this was moved to the basement when the staircase was extended to provide the access to the new basement.
First floor was completely redesigned and changed, moving the master bedroom from one side of the house to the other, creating a new master suite with large bathroom and bay-windowed dressing room. A new lobby area was created which lead to the two children’s rooms with a feature light as this was a prominent view point from the large landing area on this floor, and finally a study room.
On the second floor the existing bedroom was remodelled and a new ensuite wet-room was created in an adjoining attic space once the structural alterations to forming a new floor and subsequent roof alterations were carried out.
A comprehensive FF&E package of loose furniture and custom designed built in furniture was installed, along with an AV system for the new cinema room and music integration for the Club Lounge and remaining floors also.
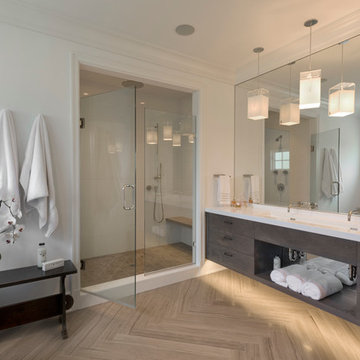
Réalisation d'une douche en alcôve principale design en bois foncé de taille moyenne avec une grande vasque, un placard à porte plane, un mur blanc, une baignoire indépendante, un carrelage beige, un carrelage de pierre, un sol en calcaire et un plan de toilette en surface solide.
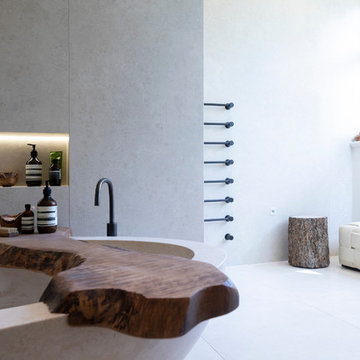
A stunning Master Bathroom with large stone bath tub, walk in rain shower, large format porcelain tiles, gun metal finish bathroom fittings, bespoke wood features and stylish Janey Butler Interiors throughout.
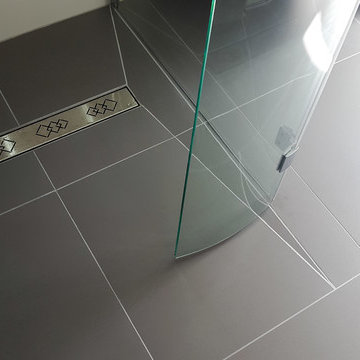
Lukas Kedden - keddendesigns.com
Aménagement d'une salle de bain moderne de taille moyenne pour enfant avec des portes de placard blanches, une baignoire indépendante, un espace douche bain, WC suspendus, un carrelage multicolore, des carreaux de porcelaine, un mur multicolore, un sol en carrelage de porcelaine, une grande vasque, un sol multicolore et une cabine de douche à porte battante.
Aménagement d'une salle de bain moderne de taille moyenne pour enfant avec des portes de placard blanches, une baignoire indépendante, un espace douche bain, WC suspendus, un carrelage multicolore, des carreaux de porcelaine, un mur multicolore, un sol en carrelage de porcelaine, une grande vasque, un sol multicolore et une cabine de douche à porte battante.
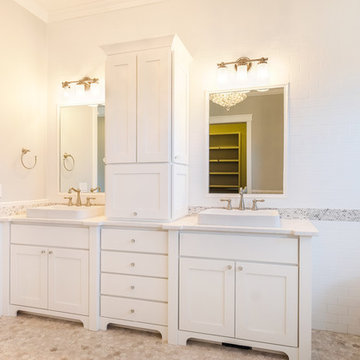
Shutter Avenue Photography
Idées déco pour une grande salle de bain principale campagne avec un placard à porte shaker, des portes de placard blanches, une baignoire indépendante, une douche d'angle, WC séparés, un carrelage multicolore, un carrelage blanc, un carrelage métro, un mur beige, un sol en carrelage de porcelaine, une grande vasque et un plan de toilette en quartz.
Idées déco pour une grande salle de bain principale campagne avec un placard à porte shaker, des portes de placard blanches, une baignoire indépendante, une douche d'angle, WC séparés, un carrelage multicolore, un carrelage blanc, un carrelage métro, un mur beige, un sol en carrelage de porcelaine, une grande vasque et un plan de toilette en quartz.
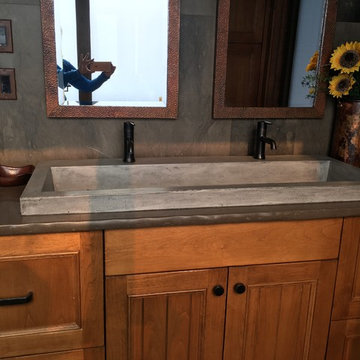
Sheila Jorgensen
Réalisation d'une petite douche en alcôve principale chalet en bois vieilli avec un placard à porte plane, une baignoire indépendante, WC à poser, un carrelage marron, un carrelage de pierre, un mur gris, un sol en carrelage de porcelaine, un plan de toilette en quartz modifié et une grande vasque.
Réalisation d'une petite douche en alcôve principale chalet en bois vieilli avec un placard à porte plane, une baignoire indépendante, WC à poser, un carrelage marron, un carrelage de pierre, un mur gris, un sol en carrelage de porcelaine, un plan de toilette en quartz modifié et une grande vasque.
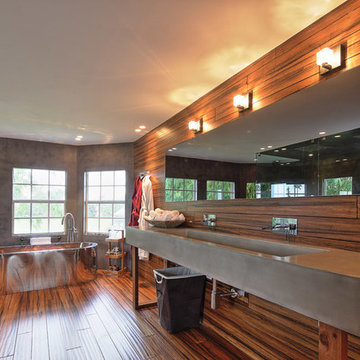
Custom 9' long concrete trough sink photo by FELIX MIZIOZNIKOV PHOTOGRAPHY
Cette photo montre une salle de bain tendance avec une grande vasque, une baignoire indépendante, une douche d'angle et un plan de toilette en béton.
Cette photo montre une salle de bain tendance avec une grande vasque, une baignoire indépendante, une douche d'angle et un plan de toilette en béton.
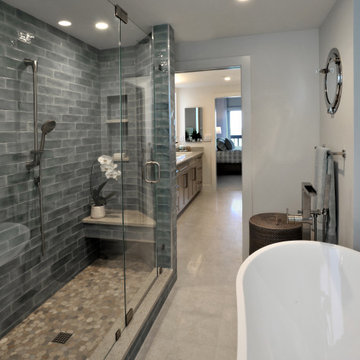
Idées déco pour une douche en alcôve principale bord de mer avec un placard à porte shaker, des portes de placard beiges, une baignoire indépendante, un carrelage bleu, des carreaux de céramique, un mur blanc, un sol en carrelage de porcelaine, une grande vasque, un plan de toilette en quartz, un sol beige et un plan de toilette beige.
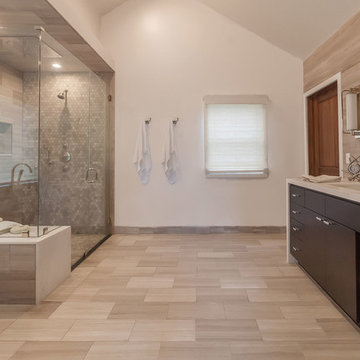
This lovely Thousand Oaks Master Bathroom features Athens Silver Cream tile used in different shapes and sizes to create interest. Marble slab installed on the vanity wall creates high impact with the clean lined medicine cabinets and unique wall sconces.
Distinctive Decor 2016. All Rights Reserved.
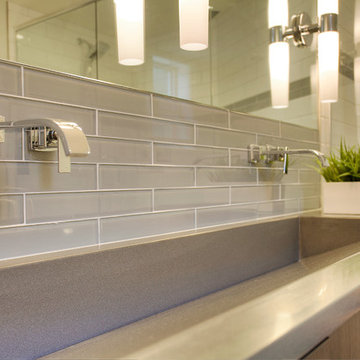
The owners of this 1958 mid-century modern home desired a refreshing new master bathroom that was open and bright. The previous bathroom felt dark and cramped, with dated fixtures. A new bathroom was designed, borrowing much needed space from the neighboring garage, and allowing for a larger shower, a generous vanity with integrated trough sink and a soaking tub.
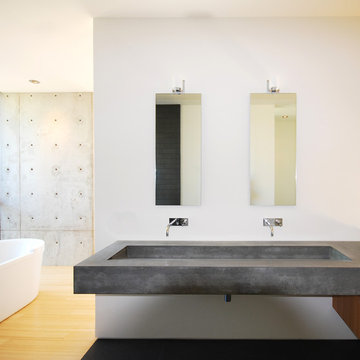
Cette image montre une salle de bain minimaliste avec une baignoire indépendante, un plan de toilette en béton et une grande vasque.

Réalisation d'une salle de bain design de taille moyenne pour enfant avec un placard à porte plane, des portes de placard blanches, une baignoire indépendante, une douche ouverte, un carrelage bleu, des carreaux de céramique, un sol en terrazzo, une grande vasque, un plan de toilette en surface solide, un sol bleu, une cabine de douche à porte battante, un plan de toilette blanc, une niche, meuble simple vasque et meuble-lavabo suspendu.
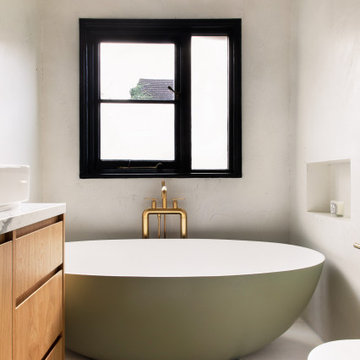
the main bathroom was to be a timeless, elegant sanctuary, to create a sense of peace within a busy home. We chose a neutrality and understated colour palette which evokes a feeling a calm, and allows the brushed brass fittings and free standing bath to become the focus.

Bel Air - Serene Elegance. This collection was designed with cool tones and spa-like qualities to create a space that is timeless and forever elegant.
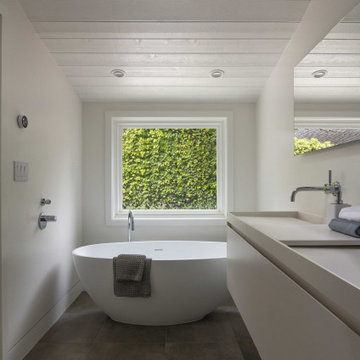
Idées déco pour une salle de bain principale campagne de taille moyenne avec un placard avec porte à panneau encastré, des portes de placard blanches, une baignoire indépendante, une grande vasque et un plan de toilette en surface solide.
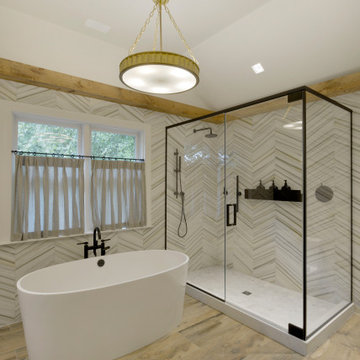
Designed by Randy O’Kane of Bilotta Kitchens, the inspiration for this project was an industrial farmhouse-chic look – it’s the theme throughout the client’s whole house. The client (a mother of four, running a busy household) wanted a real oasis for bathing and showering – an escape from reality. She and her husband are the type of people who actually use their tub so that was carefully selected from Victoria + Albert Baths. The existing structure of the original master bathroom included the high vaulted ceiling. Randy decided to add the reclaimed wood beams to give the room shape and bring in more of that farmhouse element. She selected a trough sink from Decolav as a contemporary twist on a horse trough. Even the porcelain floor, selected from Rye Ridge Tile, looks like wood that you would see in a barn. The countertop is Caesartstone’s Calacatta Nuvo honed. The overall palette is a contrasting mix of soothing neutrals and much darker browns and black. All fixtures are in a matte black finish, including the trim on the shower enclosure, providing a nod to the industrial side; the brushed brass lighting touches on the elegant side. The two walls with the chevron tile are really the feature of the room. The Vanity is Bilotta Collection Cabinetry in a 1” thick door in Rift Cut White Oak with Smokey Oak Stain.
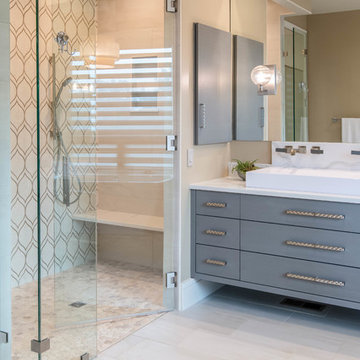
Exemple d'une grande douche en alcôve principale rétro avec un placard à porte plane, des portes de placard grises, une baignoire indépendante, un carrelage multicolore, un mur beige, un sol en carrelage de porcelaine, une grande vasque, un plan de toilette en quartz, un sol beige, une cabine de douche à porte battante et un plan de toilette blanc.
Idées déco de salles de bain avec une baignoire indépendante et une grande vasque
4