Idées déco de salles de bain avec une douche double et mosaïque
Trier par :
Budget
Trier par:Populaires du jour
81 - 100 sur 1 129 photos
1 sur 3
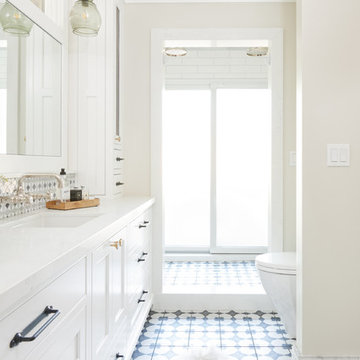
Jean Bai and KBG Design
Idée de décoration pour une salle de bain principale champêtre de taille moyenne avec un placard à porte affleurante, des portes de placard blanches, un carrelage blanc, mosaïque, un sol en carrelage de céramique, un plan de toilette en quartz modifié, un sol noir, un plan de toilette blanc, une douche double, WC à poser, un mur beige, un lavabo encastré et aucune cabine.
Idée de décoration pour une salle de bain principale champêtre de taille moyenne avec un placard à porte affleurante, des portes de placard blanches, un carrelage blanc, mosaïque, un sol en carrelage de céramique, un plan de toilette en quartz modifié, un sol noir, un plan de toilette blanc, une douche double, WC à poser, un mur beige, un lavabo encastré et aucune cabine.
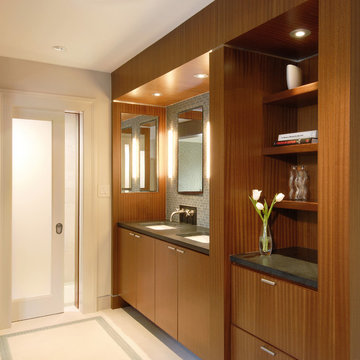
Cette image montre une grande salle de bain principale design en bois brun avec un placard à porte plane, une baignoire posée, une douche double, un carrelage bleu, mosaïque, un mur blanc, un sol en calcaire, un lavabo encastré, un sol beige et une cabine de douche à porte battante.
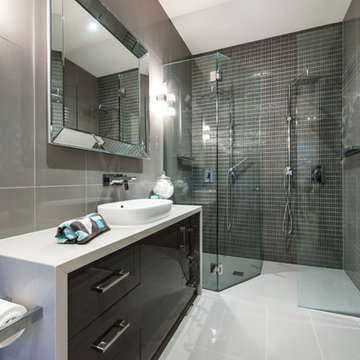
Exemple d'une petite salle de bain tendance en bois foncé avec un placard à porte plane, une douche double, un carrelage gris, mosaïque, un mur gris, un sol en carrelage de porcelaine, un plan vasque, un plan de toilette en quartz modifié et une cabine de douche à porte battante.
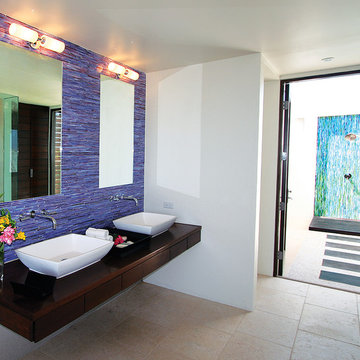
Allison Eden Studios designs custom glass mosaics in New York City and ships worldwide. Hand made by skilled artists to ensure the perfect blend is created for your custom bath project. This Anguilla bath is reminiscent of a five star spa with it's relaxing custom blend of blue and green glass mosaics.
Gary Goldenstein
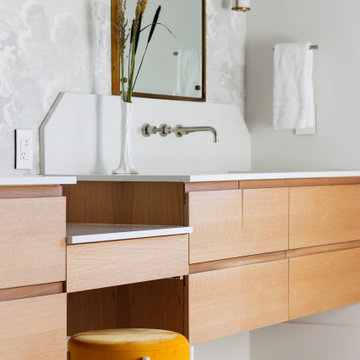
This bathroom was created with the tagline "simple luxury" in mind. Each detail was chosen with this and daily function in mind. Ample storage was created with two 60" vanities and a 24" central makeup vanity. The beautiful clouds wallpaper creates a relaxing atmosphere while also adding dimension and interest to a neutral space. The tall, beautiful brass mirrors and wall sconces add warmth and a timeless feel. The marigold velvet stool is a gorgeous happy pop that greets the homeowners each morning.
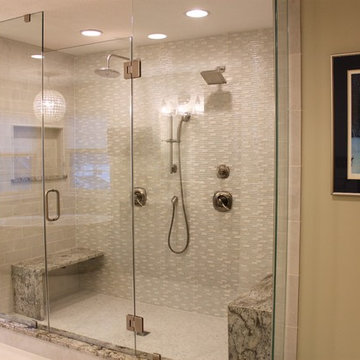
This elegant master bath is like an in-home spa! If the near 9 foot long, frameless glass shower wasn't enough to create serious bathroom envy, this space also features Bertch Cabinets, Top Knobs accessories, Blue Dunes Granite countertops and shower sill, niche shelves and floating benches with waterfall edge, Delta Faucet shower fixtures, KOHLER sinks, toilet and soaking tub, tile from Louisville Tile of Indianapolis, and radiant heated floor by WarmlyYours.
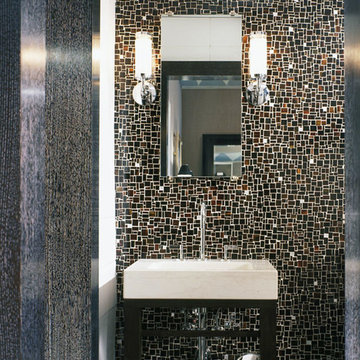
Atop of the console is a simple stark faucet lever set. Here, less is more; crispness defines elegance. Aligned with this simplicity are the frameless mirrors held in place with small square polished chrome clips. On either side of these linear mirrors are poised tube-like cylindrical sconces. Here, curves create counterpoints to rectilinear lines.
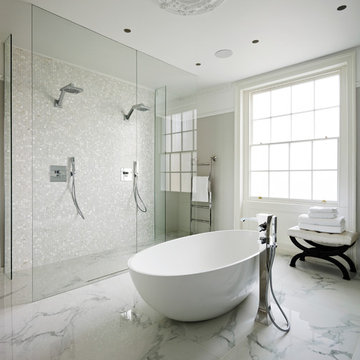
Aménagement d'une salle de bain classique avec une baignoire indépendante, une douche double, un sol en marbre, un carrelage blanc, mosaïque et un mur gris.
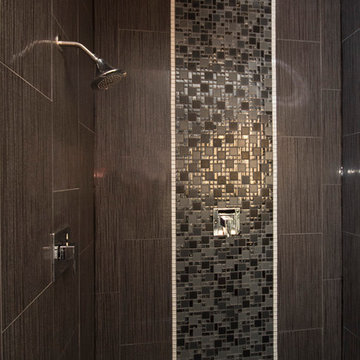
Jack Benesch
Réalisation d'une grande salle de bain principale minimaliste avec un placard à porte plane, des portes de placard blanches, une baignoire indépendante, une douche double, WC séparés, un carrelage noir, mosaïque, un mur gris, un sol en galet, un plan de toilette en granite et une vasque.
Réalisation d'une grande salle de bain principale minimaliste avec un placard à porte plane, des portes de placard blanches, une baignoire indépendante, une douche double, WC séparés, un carrelage noir, mosaïque, un mur gris, un sol en galet, un plan de toilette en granite et une vasque.
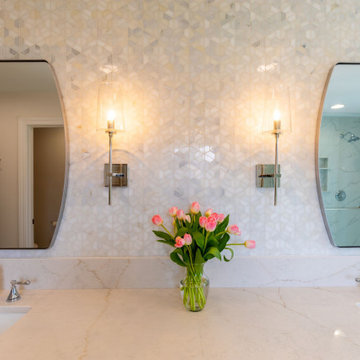
This transitional design style primary (master) bathroom remodel is the perfect mix of traditional and modern esthetics. This project features a beautiful mosaic marble tile backsplash, Victoria + Albert freestanding tub, floating shelves, walnut double vanity with Calacatta Valentin Quartz countertops, chandelier and sconce lighting.
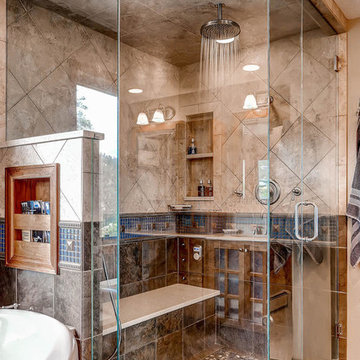
Cette photo montre une grande salle de bain principale montagne en bois clair avec un placard à porte plane, une baignoire indépendante, une douche double, un carrelage bleu, mosaïque, un mur beige, sol en béton ciré, un lavabo encastré et un plan de toilette en calcaire.
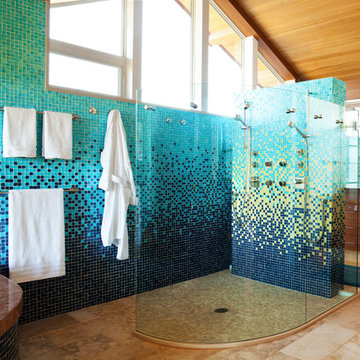
The custom glass shower and mosaic tile enclosure helps both separate and unify the space depending on the mood of its occupants. The space was planned so the husband and wife would have adequate privacy but could meet romantically in the middle. The banks of windows does not interfere and allows in as much natural morning light as possible keeping with the overhang of the roof.
Truly a master bath where body and soul can relax.
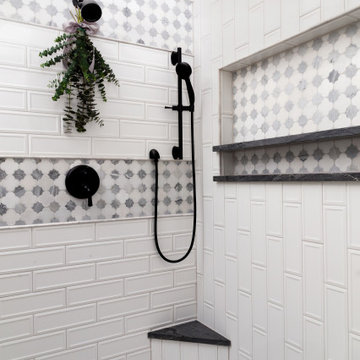
Master (Primary) bathroom renovation transformation! One of many transformation projects we have designed and executed for this lovely empty nesting couple.
For this space, we took a heavy, dated and uninspiring bathroom and turned it into one that is inspiring, soothing and highly functional. The general footprint of the bathroom did not change allowing the budget to stay contained and under control. The client is over the moon happy with their new bathroom.
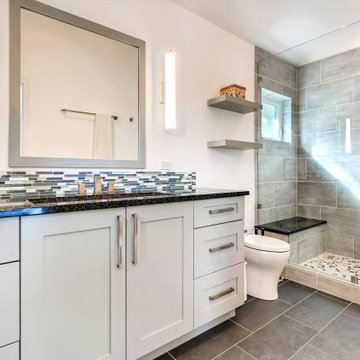
This lovely little modern farmhouse is located at the base of the foothills in one of Boulder’s most prized neighborhoods. Tucked onto a challenging narrow lot, this inviting and sustainably designed 2400 sf., 4 bedroom home lives much larger than its compact form. The open floor plan and vaulted ceilings of the Great room, kitchen and dining room lead to a beautiful covered back patio and lush, private back yard. These rooms are flooded with natural light and blend a warm Colorado material palette and heavy timber accents with a modern sensibility. A lyrical open-riser steel and wood stair floats above the baby grand in the center of the home and takes you to three bedrooms on the second floor. The Master has a covered balcony with exposed beamwork & warm Beetle-kill pine soffits, framing their million-dollar view of the Flatirons.
Its simple and familiar style is a modern twist on a classic farmhouse vernacular. The stone, Hardie board siding and standing seam metal roofing create a resilient and low-maintenance shell. The alley-loaded home has a solar-panel covered garage that was custom designed for the family’s active & athletic lifestyle (aka “lots of toys”). The front yard is a local food & water-wise Master-class, with beautiful rain-chains delivering roof run-off straight to the family garden.
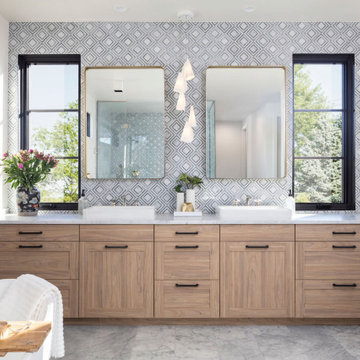
Inspiration pour une grande salle de bain principale traditionnelle en bois brun avec un placard à porte shaker, une baignoire indépendante, une douche double, WC à poser, mosaïque, un mur blanc, un sol en marbre, une vasque, un plan de toilette en marbre, un sol blanc, une cabine de douche à porte battante, un plan de toilette blanc, un banc de douche, meuble double vasque et meuble-lavabo encastré.
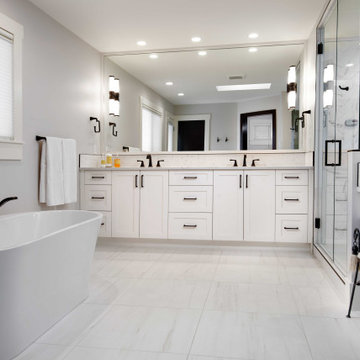
Réalisation d'une salle de bain design avec un placard à porte shaker, des portes de placard blanches, une baignoire indépendante, une douche double, un carrelage blanc, mosaïque, un mur gris, un sol en carrelage de porcelaine, un lavabo encastré, un plan de toilette en quartz modifié, un sol blanc, une cabine de douche à porte battante, un plan de toilette blanc, meuble double vasque et meuble-lavabo encastré.
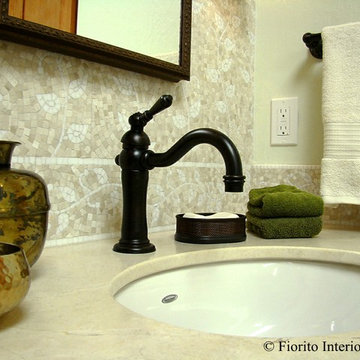
Like many California ranch homes built in the 1950s, this original master bathroom was not really a "master bath." My clients, who only three years ago purchased the home from the family of the original owner, were saddled with a small, dysfunctional space. Chief among the dysfunctions: a vanity only 30" high, and an inconveniently placed window that forced the too-low vanity mirror to reflect only the waist and partial torso--not the face--of anyone standing in front of it. They wanted not only a more spacious bathroom but a bedroom as well, so we worked in tandem with an architect and contractor to come up with a fantastic new space: a true Master Suite. In order to refine a design concept for the soon-to-be larger space, and thereby narrow down material choices, my clients and I had a brainstorming session: we spoke of an elegant Old World/ European bedroom and bathroom, a luxurious bath that would reference a Roman spa, and finally the idea of a Hammam was brought into the mix. We blended these ideas together in oil-rubbed bronze fixtures, and a tiny tile mosaic in beautiful Bursa Beige marble from Turkey and white Thassos marble from Greece. The new generously sized bathroom boasts a jetted soaking tub, a very large walk-in shower, a double-sided fireplace (facing the tub on the bath side), and a luxurious 8' long vanity with double sinks and a storage tower.
The vanity wall is covered with a mosaic vine pattern in a beautiful Bursa Beige marble from Turkey and white Thassos marble from Greece,. The custom Larson Juhl framed mirrors are flanked by gorgeous hand-wrought scones from Hubbardton Forge which echo the vine and leaf pattern in the mosaic. And the vanity itself features an LED strip in the toe-kick which allows one to see in the middle of the night without having to turn on a shockingly bright overhead fixture. At the other end of the master bath, a luxurious jetted tub nestles by a fireplace in the bay window area. Views of my clients' garden can be seen while soaking in bubbles. The over-sized walk-in shower features a paneled wainscoting effect which I designed in Crema Marfil marble. The vine mosaic continues in the shower, topped by green onyx squares. A rainshower head and a hand-held spray on a bar provides showering options. The shower floor slopes gently in one direction toward a hidden linear drain; this allows the floor to be read as a continuation of the main space, without being interrupted by a center drain.
Photo by Jeff Fiorito
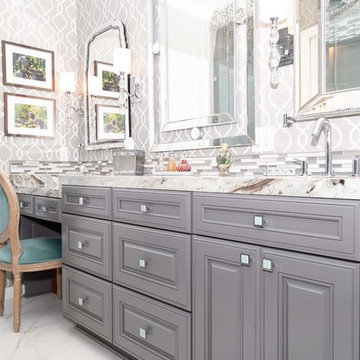
One of the top factors that can influence the value of a property is the Master Bathroom. During the complete makeover on this project, we proceeded with the complete demolition of the existing master bathroom, including floors, vanity, plumbing, lighting fixtures, toitel and tub.
In collaboration with the prestigious designer, Roberto Lugo, the D9 team worked on the layout for the Master Bathroom. With the plan of optimizing the space, we gave ample room to the vanity and the shower to allow them to include all the requested features from the homeowner.
To create an inspiring and elegant atmosphere the combination of selected colors, textures and materials played a key role. The Master Bathroom was given elegance by the unique look of the gray toned Marble countertops, combined with the sophistication and detailed finish of the bathroom cabinets, and the neutral gray paint used to finish the raised-cabinets.
The shower enclosure presents a double shower with two Marble benches and four shower fixtures with hinged door.
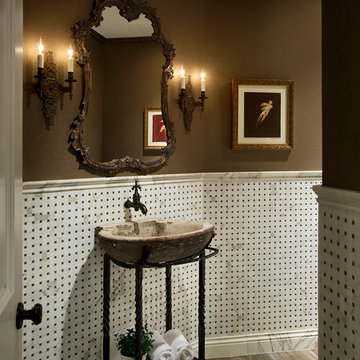
Custom luxury Powder Rooms for your guests by Fratantoni luxury Estates!
Follow us on Pinterest, Facebook, Twitter and Instagram for more inspiring photos!
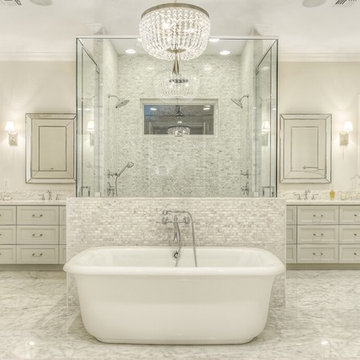
Inspiration pour une grande salle de bain principale design avec un placard avec porte à panneau encastré, des portes de placard blanches, une baignoire indépendante, un carrelage multicolore, mosaïque, un mur blanc, un sol en marbre, une douche double et un lavabo encastré.
Idées déco de salles de bain avec une douche double et mosaïque
5