Idées déco de salles de bain avec une douche double et mosaïque
Trier par :
Budget
Trier par:Populaires du jour
101 - 120 sur 1 129 photos
1 sur 3
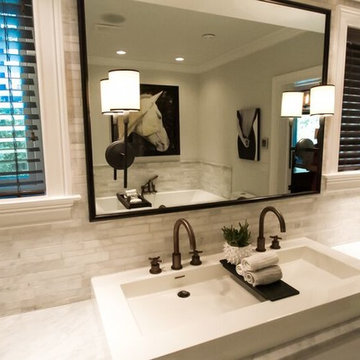
Brian Metz Photography
Jackie Slack Designs
Cette photo montre une petite salle de bain principale chic avec une grande vasque, un placard à porte shaker, des portes de placard blanches, une baignoire posée, une douche double, WC à poser, un carrelage blanc, un mur blanc, un sol en marbre, un plan de toilette en marbre et mosaïque.
Cette photo montre une petite salle de bain principale chic avec une grande vasque, un placard à porte shaker, des portes de placard blanches, une baignoire posée, une douche double, WC à poser, un carrelage blanc, un mur blanc, un sol en marbre, un plan de toilette en marbre et mosaïque.
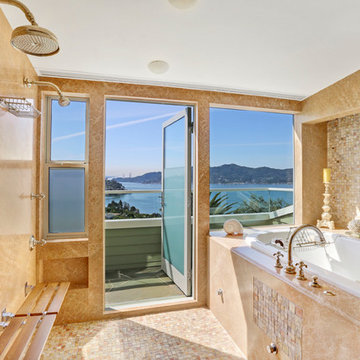
Cette photo montre une salle de bain principale chic de taille moyenne avec une baignoire posée, une douche double, un mur beige, un carrelage multicolore et mosaïque.
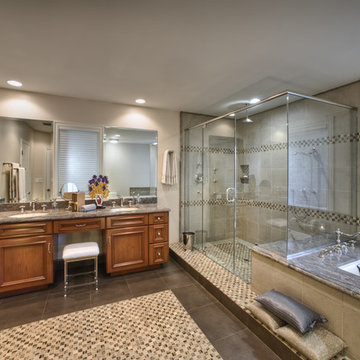
Here we have a master bathroom, a part of the master suite addition, providing elegant living with ample space for everything one would need. The spacious shower and seat for two is an extension of the granite that surrounds the tub. The use of tile and granite along with mosaic tiles creates a very appealing combination.
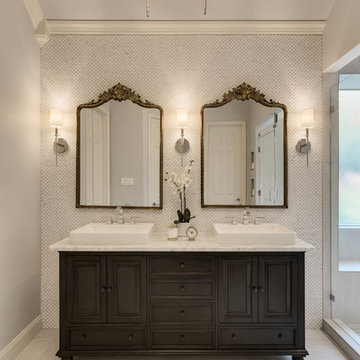
A single house that needed the extra touch.
A master bathroom that never been touched before transformed into a luxurious bathroom, bright, welcoming, fine bathroom.
The couple invested in great materials when they first bought their house so we were able to use the cabinets and reface the kitchen to show fresh and up-to-date look to it. The entire house was painted with a light color to open up the space and make it looks bigger.
In order to create a functional living room, we build a media center where now our couple and enjoy movie nights together.
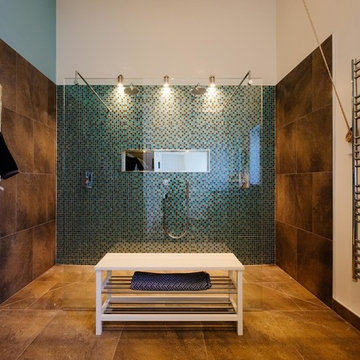
Perfect Stays
Aménagement d'une grande salle de bain contemporaine avec une douche double, un carrelage noir, un carrelage vert, mosaïque et aucune cabine.
Aménagement d'une grande salle de bain contemporaine avec une douche double, un carrelage noir, un carrelage vert, mosaïque et aucune cabine.
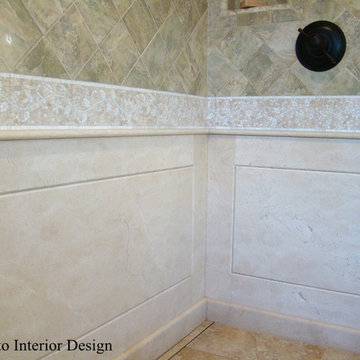
Like many California ranch homes built in the 1950s, this original master bathroom was not really a "master bath." My clients, who only three years ago purchased the home from the family of the original owner, were saddled with a small, dysfunctional space. Chief among the dysfunctions: a vanity only 30" high, and an inconveniently placed window that forced the too-low vanity mirror to reflect only the waist and partial torso--not the face--of anyone standing in front of it. They wanted not only a more spacious bathroom but a bedroom as well, so we worked in tandem with an architect and contractor to come up with a fantastic new space: a true Master Suite. In order to refine a design concept for the soon-to-be larger space, and thereby narrow down material choices, my clients and I had a brainstorming session: we spoke of an elegant Old World/ European bedroom and bathroom, a luxurious bath that would reference a Roman spa, and finally the idea of a Hammam was brought into the mix. We blended these ideas together in oil-rubbed bronze fixtures, and a tiny tile mosaic in beautiful Bursa Beige marble from Turkey and white Thassos marble from Greece. The new generously sized bathroom boasts a jetted soaking tub, a very large walk-in shower, a double-sided fireplace (facing the tub on the bath side), and a luxurious 8' long vanity with double sinks and a storage tower.
The vanity wall is covered with a mosaic vine pattern in a beautiful Bursa Beige marble from Turkey and white Thassos marble from Greece,. The custom Larson Juhl framed mirrors are flanked by gorgeous hand-wrought scones from Hubbardton Forge which echo the vine and leaf pattern in the mosaic. And the vanity itself features an LED strip in the toe-kick which allows one to see in the middle of the night without having to turn on a shockingly bright overhead fixture. At the other end of the master bath, a luxurious jetted tub nestles by a fireplace in the bay window area. Views of my clients' garden can be seen while soaking in bubbles. The over-sized walk-in shower features a paneled wainscoting effect which I designed in Crema Marfil marble. The vine mosaic continues in the shower, topped by green onyx squares. A rainshower head and a hand-held spray on a bar provides showering options. The shower floor slopes gently in one direction toward a hidden linear drain; this allows the floor to be read as a continuation of the main space, without being interrupted by a center drain.
Photo by Jeff Fiorito
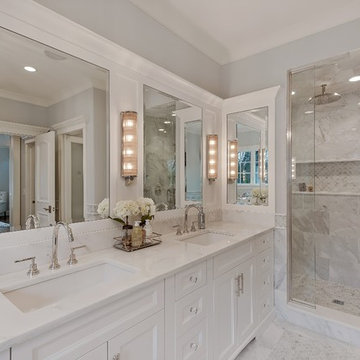
Inspiration pour une salle de bain principale avec un placard à porte plane, des portes de placard blanches, une baignoire indépendante, une douche double, WC séparés, un carrelage blanc, mosaïque, un mur gris, un sol en carrelage de terre cuite, un lavabo posé et un plan de toilette en marbre.
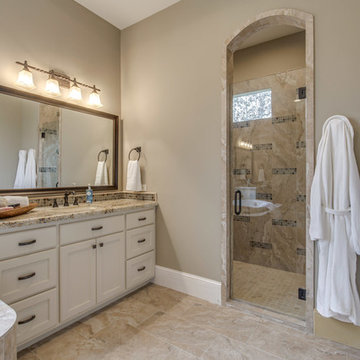
Cette photo montre une grande salle de bain principale méditerranéenne avec une douche double, une cabine de douche à porte battante, un placard en trompe-l'oeil, des portes de placard blanches, un bain bouillonnant, un carrelage beige, mosaïque, un mur beige, un sol en carrelage de céramique, un lavabo encastré, un plan de toilette en granite et un sol beige.
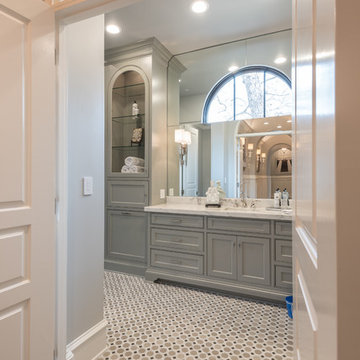
Master Bath - His Side, Stacy Brotemarkle, Interior Designer
Cette image montre une très grande salle de bain principale traditionnelle avec un placard avec porte à panneau encastré, des portes de placard blanches, une douche double, WC séparés, un carrelage blanc, mosaïque, un mur gris, un sol en marbre, un lavabo encastré et un plan de toilette en marbre.
Cette image montre une très grande salle de bain principale traditionnelle avec un placard avec porte à panneau encastré, des portes de placard blanches, une douche double, WC séparés, un carrelage blanc, mosaïque, un mur gris, un sol en marbre, un lavabo encastré et un plan de toilette en marbre.
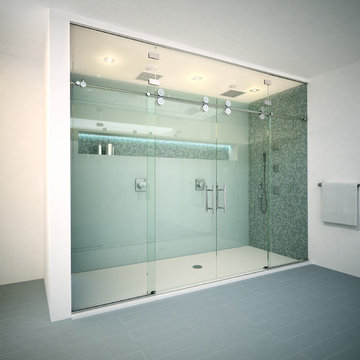
Matrix Series - French Doors with Full-Glass Enclosure
The Matrix Series from GlassCrafters combines world class engineering, technological innovations of precision stainless steel and carefully crafted glass to create a unique space that truly reflects who you are. A truly frameless sliding door is supported by a solid 1" diameter stainless steel rod eliminating the typical header. Two sets of precision machined stainless steel rollers allow you to effortlessly operate the enclosure. Our custom designed bumper system eliminates the need for side rails or bottom tracks, expanding the look and feel of your bathroom. Select from our eighteen decorative glass options for 3/8" or 1/2" tempered safety glass. Finish choices include Brushed Stainless Steel and High Polished Stainless Steel.
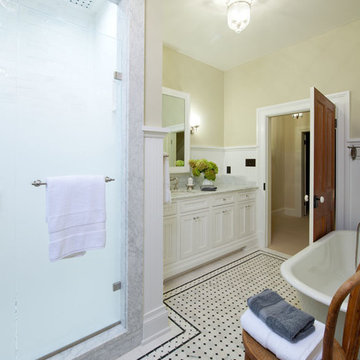
The 2nd floor bath underwent the biggest transformation in the remodel, the space was enlarged by the addition. Black and white mosaic marble with matching border was used on the floor as well as shower ceiling and floor. The original wood doors were restored to retain the house's history. Photo by Craig Thompson
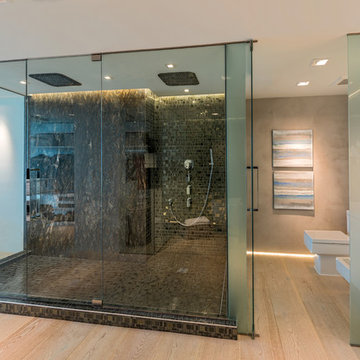
The open concept master ensuite exposes a
generous glassed-in shower with dramatic mosaic tile flowing from wall to floor.
Réalisation d'une grande salle de bain principale minimaliste avec un lavabo encastré, un placard à porte plane, des portes de placard blanches, un plan de toilette en quartz modifié, une douche double, WC à poser, un carrelage marron, mosaïque, un mur beige et parquet clair.
Réalisation d'une grande salle de bain principale minimaliste avec un lavabo encastré, un placard à porte plane, des portes de placard blanches, un plan de toilette en quartz modifié, une douche double, WC à poser, un carrelage marron, mosaïque, un mur beige et parquet clair.
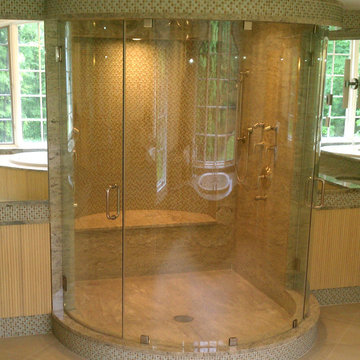
Surf Green granite shower surround.
Stone Art Design, Inc.
Idée de décoration pour une très grande salle de bain principale design avec un plan de toilette en granite, une douche double, un carrelage vert et mosaïque.
Idée de décoration pour une très grande salle de bain principale design avec un plan de toilette en granite, une douche double, un carrelage vert et mosaïque.
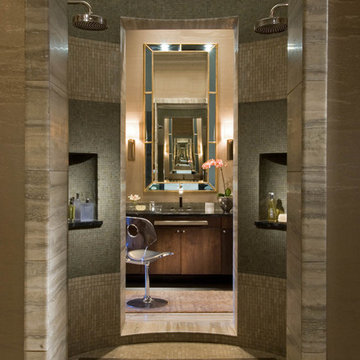
Inspiration pour une salle de bain design en bois foncé avec un placard à porte plane, une douche double, un carrelage beige et mosaïque.
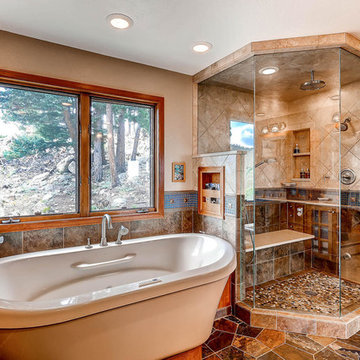
Exemple d'une grande salle de bain principale montagne en bois clair avec un placard à porte plane, une baignoire indépendante, une douche double, un carrelage bleu, mosaïque, un mur beige, sol en béton ciré, un lavabo encastré et un plan de toilette en calcaire.
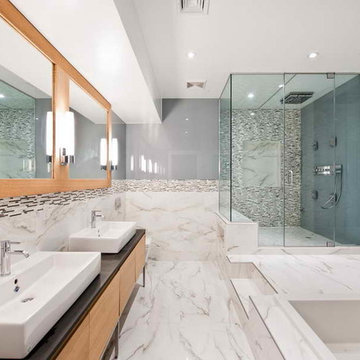
Marble: Calacatta Gold
Aménagement d'une grande salle de bain principale rétro en bois clair avec une vasque, un placard à porte plane, un plan de toilette en granite, une baignoire posée, une douche double, un carrelage multicolore, mosaïque, un mur gris et un sol en marbre.
Aménagement d'une grande salle de bain principale rétro en bois clair avec une vasque, un placard à porte plane, un plan de toilette en granite, une baignoire posée, une douche double, un carrelage multicolore, mosaïque, un mur gris et un sol en marbre.

We replaced the bathtub with a makeup vanity. When it comes to organizing your bathroom, it can be overwhelming to tackle. Out of all the rooms in the house, the bathroom needs to be very clean + sanitary, which can’t happen without proper storage. We installed custom cabinet pullouts, which allows them to get the most out of their cabinet space. On one side, there is a space for hair tools (hairdryer, curling iron, etc.), with an electrical outlet for easy access. The other side has multiple containers for hair products, makeup, etc. We installed a Double Face Round LED magnifying mirror to assist for all the makeup needs!
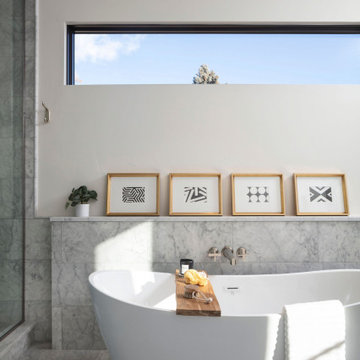
Cette photo montre une grande salle de bain principale chic en bois brun avec un placard à porte shaker, une baignoire indépendante, une douche double, WC à poser, mosaïque, un mur blanc, un sol en marbre, une vasque, un plan de toilette en marbre, un sol blanc, une cabine de douche à porte battante, un plan de toilette blanc, un banc de douche, meuble double vasque et meuble-lavabo encastré.
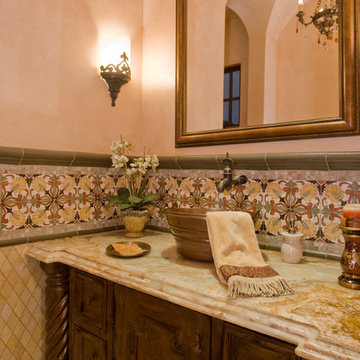
Custom luxury Powder Rooms for your guests by Fratantoni luxury Estates!
Follow us on Pinterest, Facebook, Twitter and Instagram for more inspiring photos!
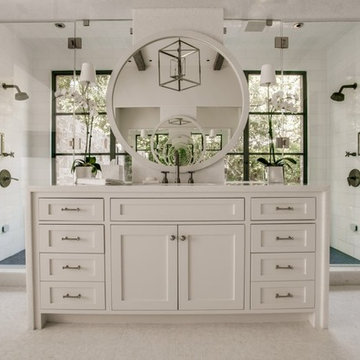
Oversized mirrors and windows are ideal for this timeless, monochromatic bathroom in order for the natural light to reflect and shine throughout the hanoi pure white marble countertops and mosaic tile floor. The dark wooden beams seen overhead nicely hint to the warm kitchen island as the geometric stainless steel light fixture adds for an interesting art piece.
Idées déco de salles de bain avec une douche double et mosaïque
6