Idées déco de salles de bain avec une douche double et mosaïque
Trier par :
Budget
Trier par:Populaires du jour
161 - 180 sur 1 129 photos
1 sur 3
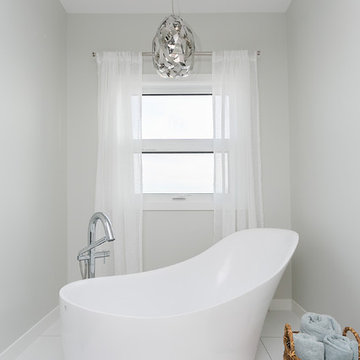
This modern custom home features a spacious open concept main floor with hardwood floors, large windows, and high ceilings. The master suite features a recessed ceiling, walk-in closet, sliding doors, and spa-like master bathroom.
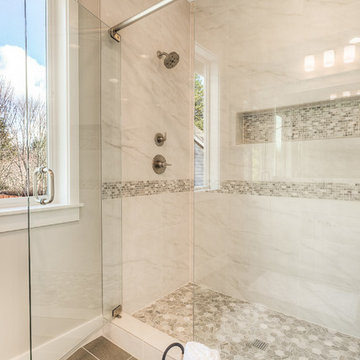
Inspiration pour une salle de bain traditionnelle avec une baignoire indépendante, une douche double, un carrelage blanc, mosaïque, un mur gris et un sol en carrelage de céramique.
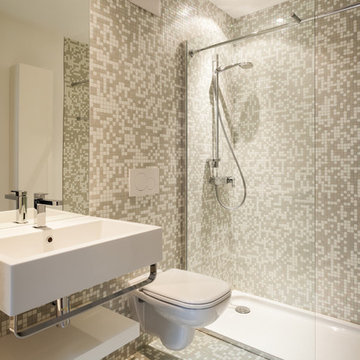
M3 Renovation Services
Exemple d'une salle de bain principale moderne de taille moyenne avec un lavabo encastré, une douche double, WC suspendus, un carrelage beige, mosaïque et un sol en carrelage de terre cuite.
Exemple d'une salle de bain principale moderne de taille moyenne avec un lavabo encastré, une douche double, WC suspendus, un carrelage beige, mosaïque et un sol en carrelage de terre cuite.
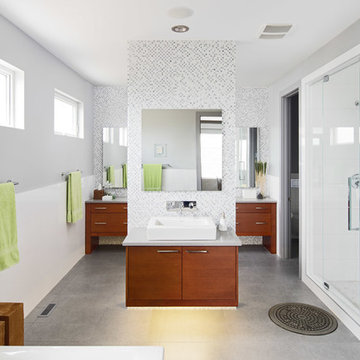
Réalisation d'une salle de bain principale minimaliste en bois brun avec un placard à porte plane, une douche double, un carrelage gris, mosaïque, un mur gris, un sol en carrelage de céramique, une vasque, un plan de toilette en quartz modifié, un sol gris, une cabine de douche à porte battante et un plan de toilette gris.
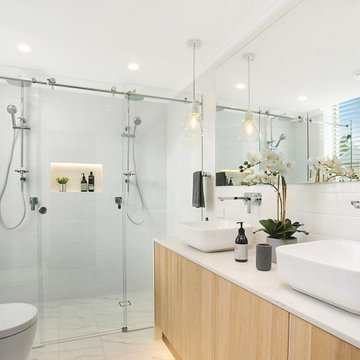
En suite bathroom renovation in Wollstonecraft, Sydney NSW.
Twin showerheads and basins on a Polytec wood-grain custom vanity. White subway tiles and pendant lights.
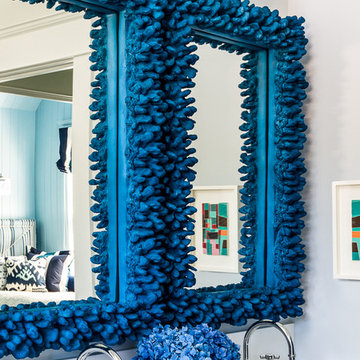
Sean Litchfield
Inspiration pour une salle de bain marine de taille moyenne avec un lavabo encastré, un placard en trompe-l'oeil, des portes de placard bleues, un plan de toilette en marbre, une douche double, un carrelage bleu, mosaïque, un mur blanc et un sol en carrelage de terre cuite.
Inspiration pour une salle de bain marine de taille moyenne avec un lavabo encastré, un placard en trompe-l'oeil, des portes de placard bleues, un plan de toilette en marbre, une douche double, un carrelage bleu, mosaïque, un mur blanc et un sol en carrelage de terre cuite.
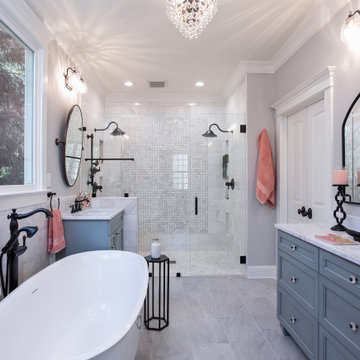
We designed this bath with a new large picture window above the freestanding tub. The large double shower is threshold free. The separate vanities add balance opposite the hair drying and makeup vanity.
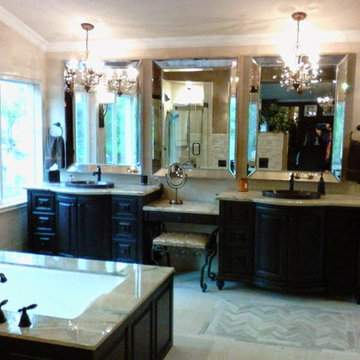
Floor to ceiling Limestone bath with copper and bronze fixtures in Trabuco Canyon
Cette photo montre une grande salle de bain principale chic en bois foncé avec une vasque, un placard avec porte à panneau surélevé, un plan de toilette en marbre, une baignoire posée, une douche double, un carrelage beige, mosaïque, un mur marron et un sol en calcaire.
Cette photo montre une grande salle de bain principale chic en bois foncé avec une vasque, un placard avec porte à panneau surélevé, un plan de toilette en marbre, une baignoire posée, une douche double, un carrelage beige, mosaïque, un mur marron et un sol en calcaire.
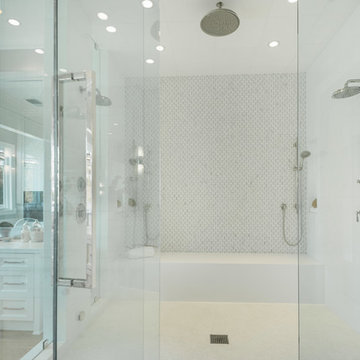
Cette photo montre une très grande salle de bain principale chic avec un placard avec porte à panneau encastré, des portes de placard blanches, une douche double, un carrelage blanc, mosaïque, un mur gris, un sol en carrelage de terre cuite et un plan de toilette en quartz modifié.
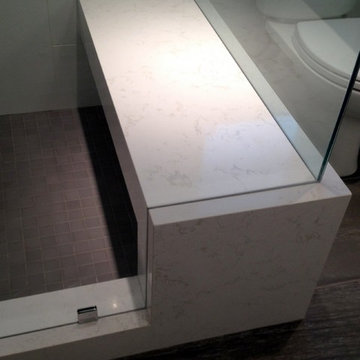
Photo by: VanGO Glass
Construction by: New Vision Projects
Cette photo montre une grande salle de bain principale moderne avec une douche double, un carrelage marron, mosaïque et un sol en ardoise.
Cette photo montre une grande salle de bain principale moderne avec une douche double, un carrelage marron, mosaïque et un sol en ardoise.
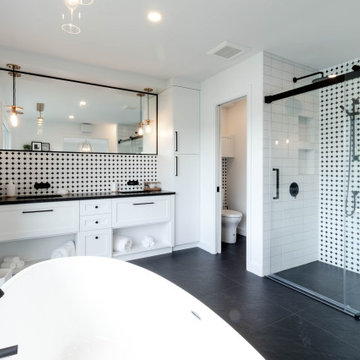
Aménagement d'une très grande salle de bain principale classique avec un placard à porte shaker, des portes de placard blanches, une baignoire indépendante, une douche double, WC à poser, un carrelage noir, mosaïque, un mur blanc, un sol en carrelage de porcelaine, un lavabo encastré, un plan de toilette en granite, un sol noir, une cabine de douche à porte coulissante, un plan de toilette noir, meuble double vasque et meuble-lavabo sur pied.
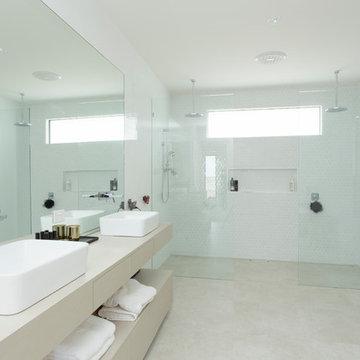
Réalisation d'une salle de bain principale design en bois clair de taille moyenne avec un placard sans porte, une douche double, mosaïque, un mur blanc, un sol en travertin, une vasque, un plan de toilette en bois, un sol beige et aucune cabine.
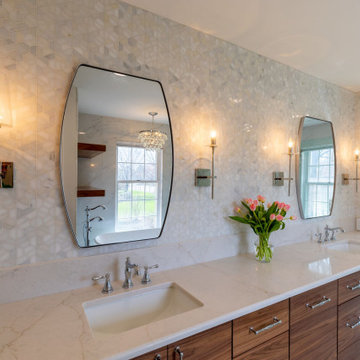
This transitional design style primary (master) bathroom remodel is the perfect mix of traditional and modern esthetics. This project features a beautiful mosaic marble tile backsplash, Victoria + Albert freestanding tub, floating shelves, walnut double vanity with Calacatta Valentin Quartz countertops, chandelier and sconce lighting.
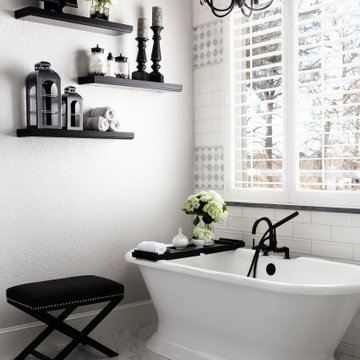
Master (Primary) bathroom renovation transformation! One of many transformation projects we have designed and executed for this lovely empty nesting couple.
For this space, we took a heavy, dated and uninspiring bathroom and turned it into one that is inspiring, soothing and highly functional. The general footprint of the bathroom did not change allowing the budget to stay contained and under control. The client is over the moon happy with their new bathroom.
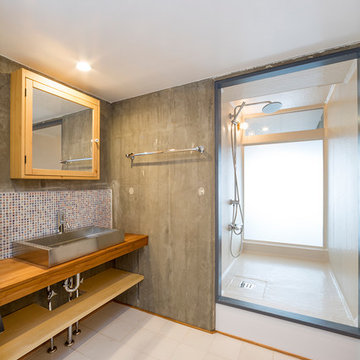
大畠稜司建築設計事務所様
Aménagement d'une petite salle d'eau industrielle avec une douche double, un carrelage multicolore, mosaïque, un plan de toilette en acier inoxydable, aucune cabine et un plan de toilette marron.
Aménagement d'une petite salle d'eau industrielle avec une douche double, un carrelage multicolore, mosaïque, un plan de toilette en acier inoxydable, aucune cabine et un plan de toilette marron.
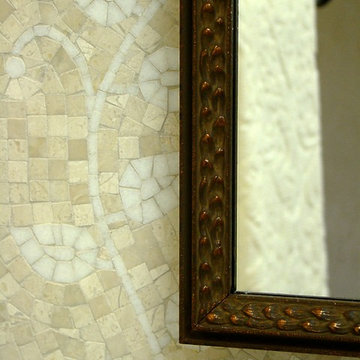
Like many California ranch homes built in the 1950s, this original master bathroom was not really a "master bath." My clients, who only three years ago purchased the home from the family of the original owner, were saddled with a small, dysfunctional space. Chief among the dysfunctions: a vanity only 30" high, and an inconveniently placed window that forced the too-low vanity mirror to reflect only the waist and partial torso--not the face--of anyone standing in front of it. They wanted not only a more spacious bathroom but a bedroom as well, so we worked in tandem with an architect and contractor to come up with a fantastic new space: a true Master Suite. In order to refine a design concept for the soon-to-be larger space, and thereby narrow down material choices, my clients and I had a brainstorming session: we spoke of an elegant Old World/ European bedroom and bathroom, a luxurious bath that would reference a Roman spa, and finally the idea of a Hammam was brought into the mix. We blended these ideas together in oil-rubbed bronze fixtures, and a tiny tile mosaic in beautiful Bursa Beige marble from Turkey and white Thassos marble from Greece. The new generously sized bathroom boasts a jetted soaking tub, a very large walk-in shower, a double-sided fireplace (facing the tub on the bath side), and a luxurious 8' long vanity with double sinks and a storage tower.
The vanity wall is covered with a mosaic vine pattern in a beautiful Bursa Beige marble from Turkey and white Thassos marble from Greece,. The custom Larson Juhl framed mirrors are flanked by gorgeous hand-wrought scones from Hubbardton Forge which echo the vine and leaf pattern in the mosaic. And the vanity itself features an LED strip in the toe-kick which allows one to see in the middle of the night without having to turn on a shockingly bright overhead fixture. At the other end of the master bath, a luxurious jetted tub nestles by a fireplace in the bay window area. Views of my clients' garden can be seen while soaking in bubbles. The over-sized walk-in shower features a paneled wainscoting effect which I designed in Crema Marfil marble. The vine mosaic continues in the shower, topped by green onyx squares. A rainshower head and a hand-held spray on a bar provides showering options. The shower floor slopes gently in one direction toward a hidden linear drain; this allows the floor to be read as a continuation of the main space, without being interrupted by a center drain.
Photo by Jeff Fiorito
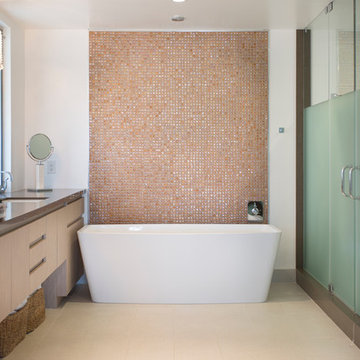
Peter Tran
Idée de décoration pour une salle de bain design en bois clair de taille moyenne avec un placard à porte plane, une baignoire indépendante, une douche double, WC à poser, un carrelage multicolore, mosaïque, un mur blanc, un sol en calcaire, un lavabo encastré et un plan de toilette en calcaire.
Idée de décoration pour une salle de bain design en bois clair de taille moyenne avec un placard à porte plane, une baignoire indépendante, une douche double, WC à poser, un carrelage multicolore, mosaïque, un mur blanc, un sol en calcaire, un lavabo encastré et un plan de toilette en calcaire.
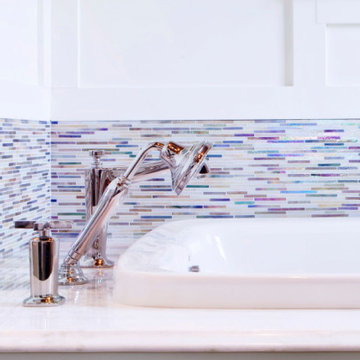
Idée de décoration pour une salle de bain principale tradition de taille moyenne avec un placard avec porte à panneau encastré, des portes de placard blanches, une douche double, WC séparés, un carrelage blanc, mosaïque, un mur blanc, un sol en carrelage de terre cuite, un lavabo encastré, un plan de toilette en marbre, un sol marron, une cabine de douche à porte battante, un plan de toilette blanc, un banc de douche, meuble double vasque et meuble-lavabo encastré.
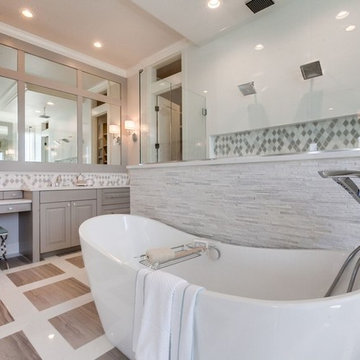
Inspiration pour une très grande salle de bain principale traditionnelle avec un placard avec porte à panneau surélevé, des portes de placard beiges, une baignoire indépendante, une douche double, un carrelage beige, un carrelage blanc, mosaïque, un mur blanc, parquet clair, un lavabo encastré, un plan de toilette en surface solide, un sol multicolore et une cabine de douche à porte battante.
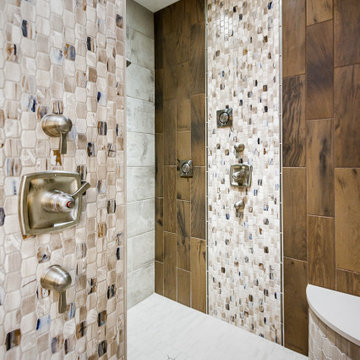
Exemple d'une grande salle de bain principale chic en bois foncé avec un placard à porte shaker, une baignoire indépendante, une douche double, WC à poser, un carrelage beige, mosaïque, un mur beige, un sol en carrelage de céramique, un lavabo encastré, un plan de toilette en quartz modifié, un sol blanc, aucune cabine et un plan de toilette blanc.
Idées déco de salles de bain avec une douche double et mosaïque
9