Idées déco de salles de bain avec une douche double et mosaïque
Trier par :
Budget
Trier par:Populaires du jour
121 - 140 sur 1 129 photos
1 sur 3
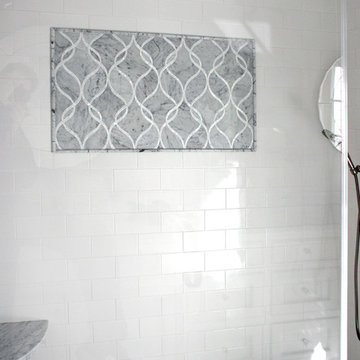
Polished bianco basket weave with white thassos dot floor. Shower feature panel - mother of pearl and polished white bianco carrara mosaic .
Inspiration pour une salle de bain marine avec un carrelage blanc, une douche double, mosaïque, un mur blanc et un sol en marbre.
Inspiration pour une salle de bain marine avec un carrelage blanc, une douche double, mosaïque, un mur blanc et un sol en marbre.
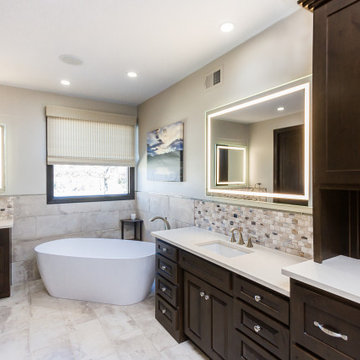
Cette photo montre une grande salle de bain principale chic en bois foncé avec un placard à porte shaker, une baignoire indépendante, une douche double, WC à poser, un carrelage beige, mosaïque, un mur beige, un sol en carrelage de céramique, un lavabo encastré, un plan de toilette en quartz modifié, un sol blanc, aucune cabine et un plan de toilette blanc.
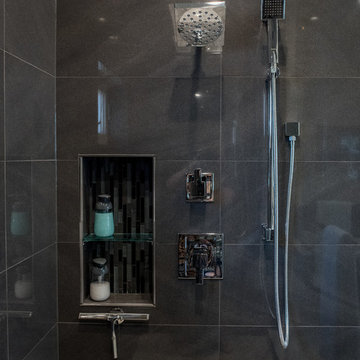
Wild Praire Photography
Réalisation d'une grande salle de bain principale minimaliste en bois foncé avec un placard à porte plane, une baignoire indépendante, une douche double, WC à poser, un carrelage noir, mosaïque, un mur gris, un sol en carrelage de porcelaine, une vasque et un plan de toilette en quartz modifié.
Réalisation d'une grande salle de bain principale minimaliste en bois foncé avec un placard à porte plane, une baignoire indépendante, une douche double, WC à poser, un carrelage noir, mosaïque, un mur gris, un sol en carrelage de porcelaine, une vasque et un plan de toilette en quartz modifié.
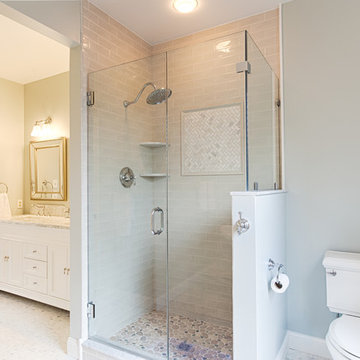
This master bath has a wonderful double vanity with marble top finished in an ogee edge, two square under mounted porcelain sinks all within a furniture-style cabinet with recessed panel doors and drawers.
Above the vanity are 2 large square shaped mirrors with mirror framing and beaded edging. The warm tones of the beading plays beautifully with the warm veining of this dramatic marble top.
Large oversize shower in glass subway tile and stone flooring work wonderfully within the room.
Photos by Alicia's Art, LLC
RUDLOFF Custom Builders, is a residential construction company that connects with clients early in the design phase to ensure every detail of your project is captured just as you imagined. RUDLOFF Custom Builders will create the project of your dreams that is executed by on-site project managers and skilled craftsman, while creating lifetime client relationships that are build on trust and integrity.
We are a full service, certified remodeling company that covers all of the Philadelphia suburban area including West Chester, Gladwynne, Malvern, Wayne, Haverford and more.
As a 6 time Best of Houzz winner, we look forward to working with you on your next project.
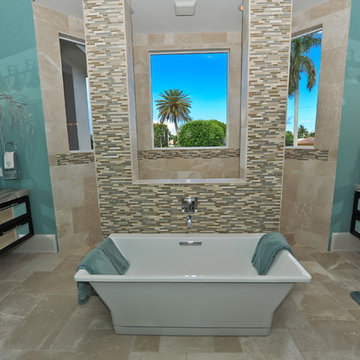
Victoria Wright Photography
Cette image montre une salle de bain principale marine en bois foncé avec un lavabo intégré, un placard à porte vitrée, un plan de toilette en granite, une baignoire indépendante, une douche double, WC à poser, un carrelage multicolore, mosaïque, un mur bleu et un sol en marbre.
Cette image montre une salle de bain principale marine en bois foncé avec un lavabo intégré, un placard à porte vitrée, un plan de toilette en granite, une baignoire indépendante, une douche double, WC à poser, un carrelage multicolore, mosaïque, un mur bleu et un sol en marbre.
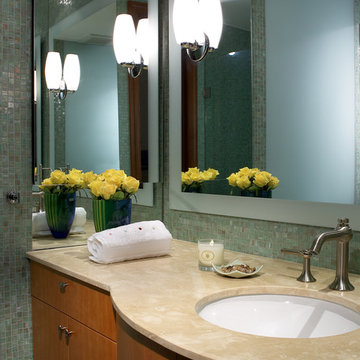
J Design Group
The Interior Design of your Bathroom is a very important part of your home dream project.
There are many ways to bring a small or large bathroom space to one of the most pleasant and beautiful important areas in your daily life.
You can go over some of our award winner bathroom pictures and see all different projects created with most exclusive products available today.
Your friendly Interior design firm in Miami at your service.
Contemporary - Modern Interior designs.
Top Interior Design Firm in Miami – Coral Gables.
Bathroom,
Bathrooms,
House Interior Designer,
House Interior Designers,
Home Interior Designer,
Home Interior Designers,
Residential Interior Designer,
Residential Interior Designers,
Modern Interior Designers,
Miami Beach Designers,
Best Miami Interior Designers,
Miami Beach Interiors,
Luxurious Design in Miami,
Top designers,
Deco Miami,
Luxury interiors,
Miami modern,
Interior Designer Miami,
Contemporary Interior Designers,
Coco Plum Interior Designers,
Miami Interior Designer,
Sunny Isles Interior Designers,
Pinecrest Interior Designers,
Interior Designers Miami,
J Design Group interiors,
South Florida designers,
Best Miami Designers,
Miami interiors,
Miami décor,
Miami Beach Luxury Interiors,
Miami Interior Design,
Miami Interior Design Firms,
Beach front,
Top Interior Designers,
top décor,
Top Miami Decorators,
Miami luxury condos,
Top Miami Interior Decorators,
Top Miami Interior Designers,
Modern Designers in Miami,
modern interiors,
Modern,
Pent house design,
white interiors,
Miami, South Miami, Miami Beach, South Beach, Williams Island, Sunny Isles, Surfside, Fisher Island, Aventura, Brickell, Brickell Key, Key Biscayne, Coral Gables, CocoPlum, Coconut Grove, Pinecrest, Miami Design District, Golden Beach, Downtown Miami, Miami Interior Designers, Miami Interior Designer, Interior Designers Miami, Modern Interior Designers, Modern Interior Designer, Modern interior decorators, Contemporary Interior Designers, Interior decorators, Interior decorator, Interior designer, Interior designers, Luxury, modern, best, unique, real estate, decor
J Design Group – Miami Interior Design Firm – Modern – Contemporary
Contact us: (305) 444-4611
www.JDesignGroup.com
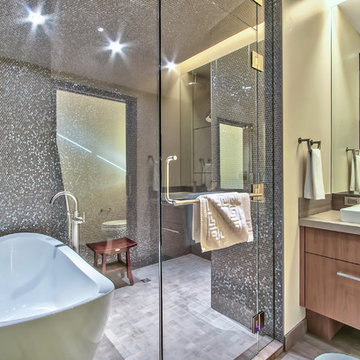
Photos: JMA Ventures LLC
Réalisation d'une grande salle de bain principale design en bois foncé avec un placard à porte plane, une baignoire indépendante, une douche double, un carrelage gris, mosaïque, un sol en carrelage de porcelaine, un lavabo posé, un plan de toilette en quartz modifié et un sol marron.
Réalisation d'une grande salle de bain principale design en bois foncé avec un placard à porte plane, une baignoire indépendante, une douche double, un carrelage gris, mosaïque, un sol en carrelage de porcelaine, un lavabo posé, un plan de toilette en quartz modifié et un sol marron.
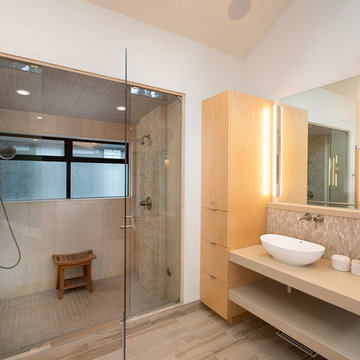
Idées déco pour une grande salle de bain principale scandinave avec un placard sans porte, des portes de placard beiges, une baignoire indépendante, une douche double, un carrelage multicolore, mosaïque, un mur blanc, un sol en carrelage de porcelaine, une vasque, un plan de toilette en surface solide, un sol marron, une cabine de douche à porte battante et un plan de toilette beige.
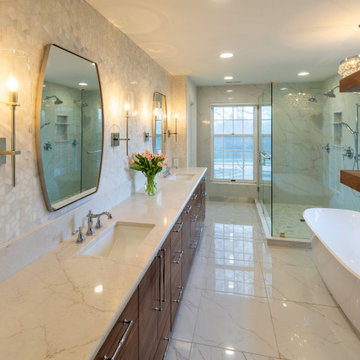
This transitional design style primary (master) bathroom remodel is the perfect mix of traditional and modern esthetics. This project features a beautiful mosaic marble tile backsplash, Victoria + Albert freestanding tub, floating shelves, walnut double vanity with Calacatta Valentin Quartz countertops, chandelier and sconce lighting.
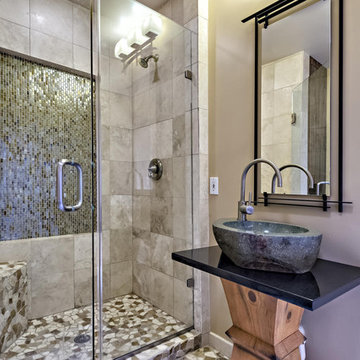
The stone vessle sink and pedestal are a show stopper.
Réalisation d'une salle de bain tradition de taille moyenne avec mosaïque, une vasque, une douche double, un carrelage beige, un mur beige et un sol en carrelage de céramique.
Réalisation d'une salle de bain tradition de taille moyenne avec mosaïque, une vasque, une douche double, un carrelage beige, un mur beige et un sol en carrelage de céramique.
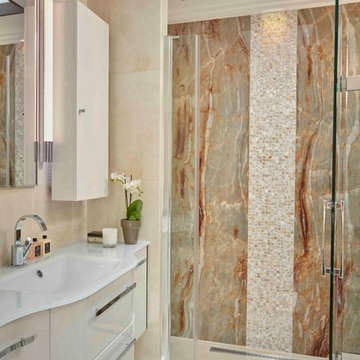
Green Imaging
Aménagement d'une petite salle de bain principale contemporaine avec des portes de placard blanches, une baignoire posée, une douche double, WC suspendus, un carrelage multicolore, mosaïque, un mur beige, un sol en marbre, un lavabo posé et un plan de toilette en verre.
Aménagement d'une petite salle de bain principale contemporaine avec des portes de placard blanches, une baignoire posée, une douche double, WC suspendus, un carrelage multicolore, mosaïque, un mur beige, un sol en marbre, un lavabo posé et un plan de toilette en verre.
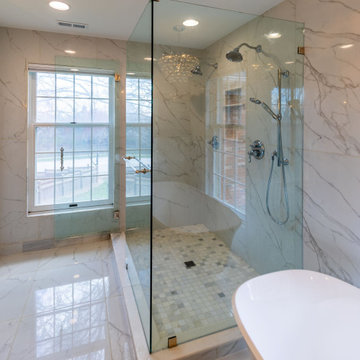
This transitional design style primary (master) bathroom remodel is the perfect mix of traditional and modern esthetics. This project features a beautiful mosaic marble tile backsplash, Victoria + Albert freestanding tub, floating shelves, walnut double vanity with Calacatta Valentin Quartz countertops, chandelier and sconce lighting.
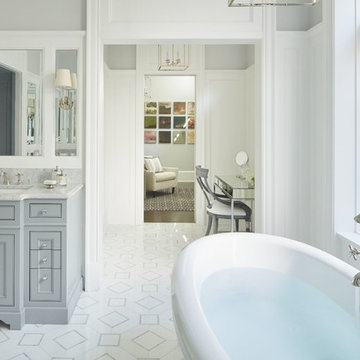
6,800SF new single-family-home in east Lincoln Park. 7 bedrooms, 6.3 bathrooms. Connected, heated 2-1/2-car garage. Available as of September 26, 2016.
Reminiscent of the grand limestone townhouses of Astor Street, this 6,800-square-foot home evokes a sense of Chicago history while providing all the conveniences and technologies of the 21st Century. The home features seven bedrooms — four of which have en-suite baths, as well as a recreation floor on the lower level. An expansive great room on the first floor leads to the raised rear yard and outdoor deck complete with outdoor fireplace. At the top, a penthouse observatory leads to a large roof deck with spectacular skyline views. Please contact us to view floor plans.
Nathan Kirckman
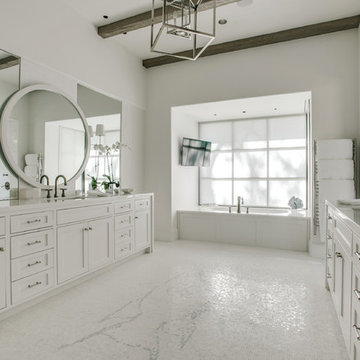
Oversized mirrors and windows are ideal for this timeless, monochromatic bathroom in order for the natural light to reflect and shine throughout the hanoi pure white marble countertops and mosaic tile floor. The dark wooden beams seen overhead nicely hint to the warm kitchen island as the geometric stainless steel light fixture adds for an interesting art piece.
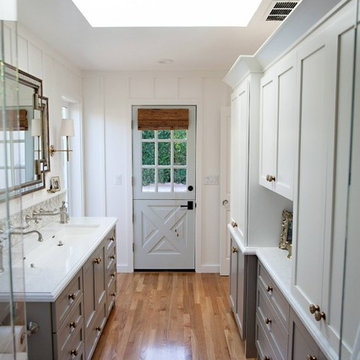
Transitional Master Bathroom featuring a trough sink, wall mounted fixtures, custom vanity, and custom board and batten millwork.
Photo by Shanni Weilert
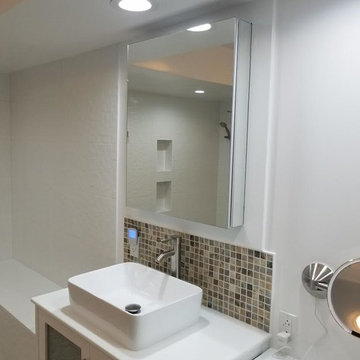
Cette photo montre une grande salle de bain principale tendance avec un placard en trompe-l'oeil, des portes de placard blanches, une douche double, WC séparés, un carrelage beige, un carrelage marron, un carrelage gris, un carrelage multicolore, mosaïque, un mur blanc, une vasque, un plan de toilette en quartz modifié, un sol marron, aucune cabine et un sol en carrelage de porcelaine.
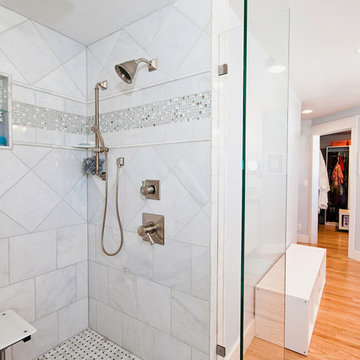
r2 Images
Réalisation d'une salle de bain principale tradition de taille moyenne avec un lavabo encastré, un placard avec porte à panneau encastré, des portes de placard blanches, un plan de toilette en granite, une baignoire indépendante, une douche double, WC séparés, un carrelage multicolore, mosaïque, un mur bleu et un sol en bois brun.
Réalisation d'une salle de bain principale tradition de taille moyenne avec un lavabo encastré, un placard avec porte à panneau encastré, des portes de placard blanches, un plan de toilette en granite, une baignoire indépendante, une douche double, WC séparés, un carrelage multicolore, mosaïque, un mur bleu et un sol en bois brun.
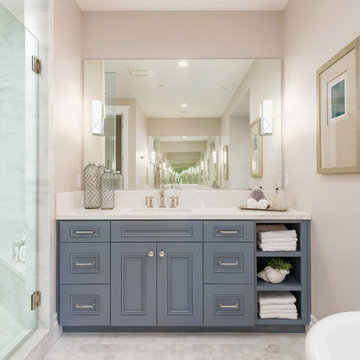
Inspiration pour une salle de bain principale traditionnelle avec un placard avec porte à panneau encastré, des portes de placard bleues, une baignoire indépendante, une douche double, WC séparés, mosaïque, un mur gris, un sol en carrelage de terre cuite, un lavabo encastré et un plan de toilette en quartz modifié.
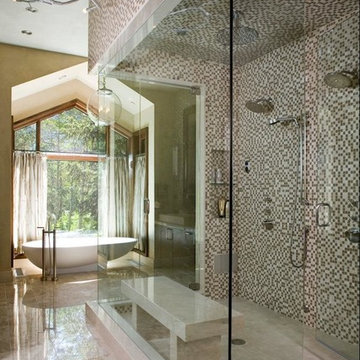
Emily Minton Redfield: emrphotography.com
Idées déco pour une salle de bain principale classique avec une baignoire indépendante, une douche double, un carrelage multicolore, mosaïque et une fenêtre.
Idées déco pour une salle de bain principale classique avec une baignoire indépendante, une douche double, un carrelage multicolore, mosaïque et une fenêtre.
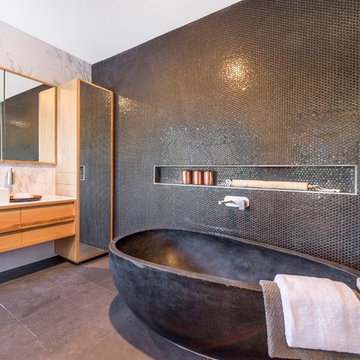
Aménagement d'une grande salle de bain principale contemporaine en bois clair avec un placard avec porte à panneau encastré, une baignoire indépendante, une douche double, mosaïque, une vasque, un plan de toilette en surface solide, un carrelage noir et un mur noir.
Idées déco de salles de bain avec une douche double et mosaïque
7