Idées déco de salles de bain avec une douche et un sol en bois brun
Trier par :
Budget
Trier par:Populaires du jour
61 - 80 sur 8 992 photos
1 sur 3

Winner of 2018 NKBA Northern California Chapter Design Competition
* Second place Large Bath
Idées déco pour une grande salle de bain principale contemporaine en bois foncé avec un placard à porte plane, une baignoire indépendante, une douche ouverte, un carrelage gris, un carrelage en pâte de verre, un mur vert, un sol en bois brun, un lavabo encastré, un plan de toilette en granite, un sol marron, aucune cabine et un plan de toilette gris.
Idées déco pour une grande salle de bain principale contemporaine en bois foncé avec un placard à porte plane, une baignoire indépendante, une douche ouverte, un carrelage gris, un carrelage en pâte de verre, un mur vert, un sol en bois brun, un lavabo encastré, un plan de toilette en granite, un sol marron, aucune cabine et un plan de toilette gris.
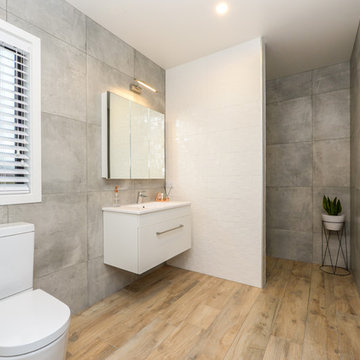
Branislav Belosevic - Photo Visual Works
Idées déco pour une salle d'eau contemporaine avec un placard à porte plane, des portes de placard blanches, un espace douche bain, WC à poser, un carrelage gris, un mur gris, un sol en bois brun, un lavabo intégré, un sol beige et aucune cabine.
Idées déco pour une salle d'eau contemporaine avec un placard à porte plane, des portes de placard blanches, un espace douche bain, WC à poser, un carrelage gris, un mur gris, un sol en bois brun, un lavabo intégré, un sol beige et aucune cabine.

Amazing front porch of a modern farmhouse built by Steve Powell Homes (www.stevepowellhomes.com). Photo Credit: David Cannon Photography (www.davidcannonphotography.com)
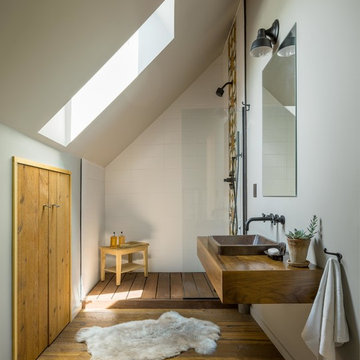
Jim Westphalen
Idées déco pour une grande douche en alcôve principale montagne avec un placard sans porte, un carrelage blanc, des carreaux de céramique, un mur gris, un sol en bois brun, un lavabo posé, un plan de toilette en bois, un sol marron et aucune cabine.
Idées déco pour une grande douche en alcôve principale montagne avec un placard sans porte, un carrelage blanc, des carreaux de céramique, un mur gris, un sol en bois brun, un lavabo posé, un plan de toilette en bois, un sol marron et aucune cabine.
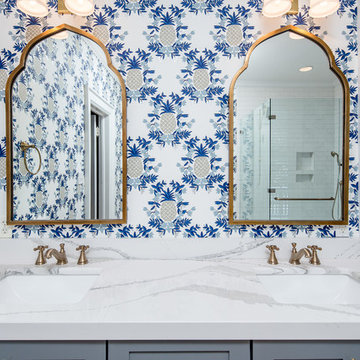
Steve Bracci Photography
Idées déco pour une salle de bain principale classique de taille moyenne avec un placard à porte shaker, des portes de placard grises, un lavabo encastré, un plan de toilette en quartz modifié, une douche d'angle, WC à poser, un mur bleu et un sol en bois brun.
Idées déco pour une salle de bain principale classique de taille moyenne avec un placard à porte shaker, des portes de placard grises, un lavabo encastré, un plan de toilette en quartz modifié, une douche d'angle, WC à poser, un mur bleu et un sol en bois brun.
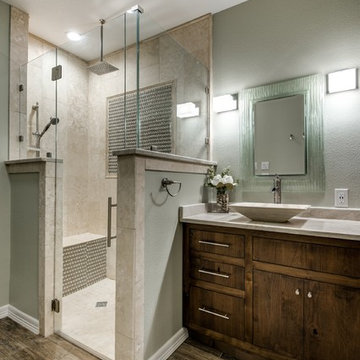
Cette photo montre une salle de bain principale montagne en bois brun de taille moyenne avec un placard à porte plane, une douche d'angle, un carrelage beige, du carrelage en travertin, un mur beige, un sol en bois brun, une vasque et un plan de toilette en granite.
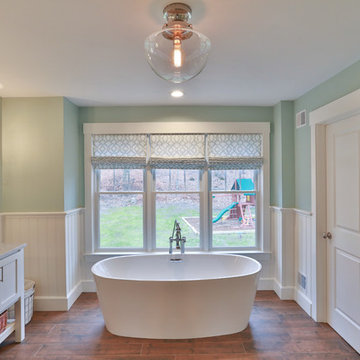
Pedro Sousa
Réalisation d'une grande douche en alcôve principale tradition avec un placard à porte shaker, des portes de placard blanches, une baignoire indépendante, WC séparés, un mur bleu, un sol en bois brun, un lavabo encastré, un plan de toilette en marbre, un sol marron et une cabine de douche à porte battante.
Réalisation d'une grande douche en alcôve principale tradition avec un placard à porte shaker, des portes de placard blanches, une baignoire indépendante, WC séparés, un mur bleu, un sol en bois brun, un lavabo encastré, un plan de toilette en marbre, un sol marron et une cabine de douche à porte battante.
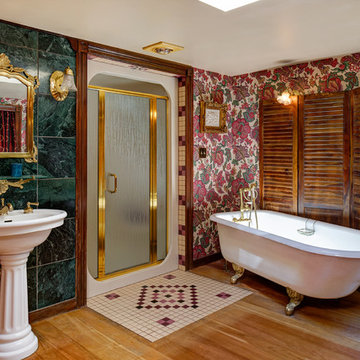
Exemple d'une douche en alcôve principale victorienne avec une baignoire sur pieds, un carrelage vert, un mur multicolore, un sol en bois brun, un lavabo de ferme et une cabine de douche à porte battante.
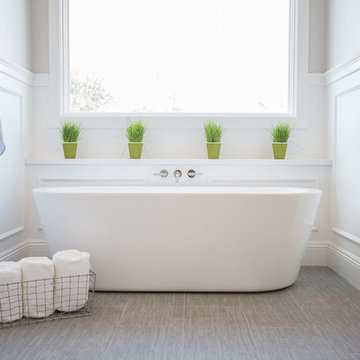
Lovely transitional style custom home in Scottsdale, Arizona. The high ceilings, skylights, white cabinetry, and medium wood tones create a light and airy feeling throughout the home. The aesthetic gives a nod to contemporary design and has a sophisticated feel but is also very inviting and warm. In part this was achieved by the incorporation of varied colors, styles, and finishes on the fixtures, tiles, and accessories. The look was further enhanced by the juxtapositional use of black and white to create visual interest and make it fun. Thoughtfully designed and built for real living and indoor/ outdoor entertainment.
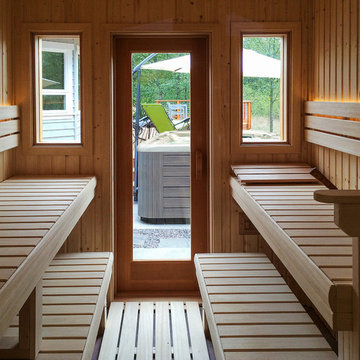
Linda Oyama Bryan
Cette image montre un sauna design de taille moyenne avec un espace douche bain, un carrelage blanc, des carreaux de céramique, un mur gris et un sol en bois brun.
Cette image montre un sauna design de taille moyenne avec un espace douche bain, un carrelage blanc, des carreaux de céramique, un mur gris et un sol en bois brun.
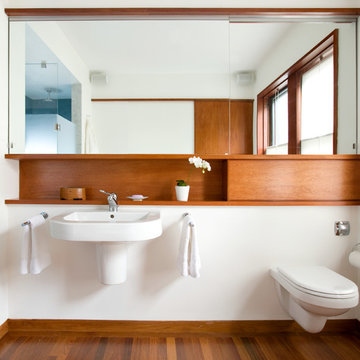
Eric Roth Photography
Idée de décoration pour une grande salle de bain principale design en bois brun avec un lavabo suspendu, un placard à porte plane, une douche d'angle, WC suspendus, un mur blanc et un sol en bois brun.
Idée de décoration pour une grande salle de bain principale design en bois brun avec un lavabo suspendu, un placard à porte plane, une douche d'angle, WC suspendus, un mur blanc et un sol en bois brun.
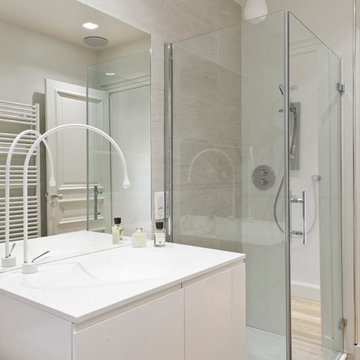
Aménagement d'une salle de bain principale contemporaine de taille moyenne avec un lavabo intégré, un placard à porte plane, des portes de placard blanches, une douche d'angle, un sol en bois brun et un mur gris.
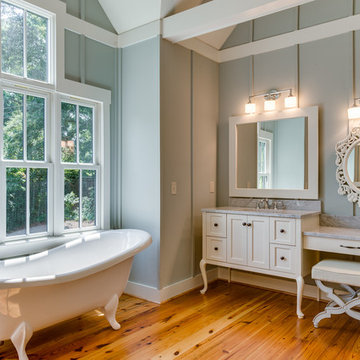
Aménagement d'une douche en alcôve principale victorienne avec une baignoire sur pieds, un lavabo encastré, un placard à porte shaker, des portes de placard blanches, un carrelage de pierre, un sol en bois brun et une fenêtre.

This kid's bathroom has a simple design that will never go out of style. This black and white bathroom features Alder cabinetry, contemporary mirror wrap, matte hexagon floor tile, and a playful pattern tile used for the backsplash and shower niche.

In this bathroom update a new Northpoint vanity with the Catalina door style and Calacatta Miraggio countertop. A Euro series shower door, Two Moen Eva 4 faucets. Vinson Luxury vinyl plank flooring.

Exemple d'une douche en alcôve principale chic avec des portes de placard blanches, une baignoire indépendante, WC séparés, un carrelage blanc, du carrelage en marbre, un mur blanc, un sol en bois brun, une grande vasque, un plan de toilette en marbre, un sol marron, une cabine de douche à porte battante, un plan de toilette blanc, des toilettes cachées, meuble double vasque et meuble-lavabo suspendu.

This primary bath built in vanity area
Réalisation d'une grande salle de bain principale méditerranéenne avec un placard à porte shaker, des portes de placard blanches, une baignoire encastrée, une douche ouverte, un bidet, un carrelage blanc, des carreaux de céramique, un mur blanc, un sol en bois brun, un lavabo encastré, un plan de toilette en quartz, une cabine de douche à porte battante, un plan de toilette gris, meuble double vasque et meuble-lavabo encastré.
Réalisation d'une grande salle de bain principale méditerranéenne avec un placard à porte shaker, des portes de placard blanches, une baignoire encastrée, une douche ouverte, un bidet, un carrelage blanc, des carreaux de céramique, un mur blanc, un sol en bois brun, un lavabo encastré, un plan de toilette en quartz, une cabine de douche à porte battante, un plan de toilette gris, meuble double vasque et meuble-lavabo encastré.

Cette image montre une grande salle de bain principale traditionnelle avec un placard avec porte à panneau encastré, des portes de placard blanches, une baignoire indépendante, un espace douche bain, WC séparés, un carrelage blanc, des carreaux de porcelaine, un mur gris, un sol en bois brun, un lavabo encastré, un plan de toilette en quartz modifié, un sol marron, une cabine de douche à porte battante, un plan de toilette blanc, une niche, meuble double vasque, meuble-lavabo encastré, un plafond décaissé et du papier peint.

The "Dream of the '90s" was alive in this industrial loft condo before Neil Kelly Portland Design Consultant Erika Altenhofen got her hands on it. No new roof penetrations could be made, so we were tasked with updating the current footprint. Erika filled the niche with much needed storage provisions, like a shelf and cabinet. The shower tile will replaced with stunning blue "Billie Ombre" tile by Artistic Tile. An impressive marble slab was laid on a fresh navy blue vanity, white oval mirrors and fitting industrial sconce lighting rounds out the remodeled space.

The San Marino House is the most viewed project in our carpentry portfolio. It's got everything you could wish for.
A floor to ceiling lacquer wall unit with custom cabinetry lets you stash your things with style. Floating glass shelves carry fine liquor bottles for the classy antique mirror-backed bar. Speaking about bars, the solid wood white oak slat bar and its matching back bar give the pool house a real vacation vibe.
Who wouldn't want to live here??
Idées déco de salles de bain avec une douche et un sol en bois brun
4