Idées déco de salles de bain avec une douche et un sol en bois brun
Trier par :
Budget
Trier par:Populaires du jour
141 - 160 sur 8 992 photos
1 sur 3

Vanity & Medicine Cabinets
Exemple d'une douche en alcôve principale chic de taille moyenne avec un placard à porte shaker, des portes de placard bleues, WC séparés, un carrelage blanc, des carreaux de porcelaine, un mur beige, un sol en bois brun, un lavabo encastré, un plan de toilette en quartz modifié, un sol gris, une cabine de douche à porte battante, un plan de toilette blanc, une niche, meuble double vasque et meuble-lavabo encastré.
Exemple d'une douche en alcôve principale chic de taille moyenne avec un placard à porte shaker, des portes de placard bleues, WC séparés, un carrelage blanc, des carreaux de porcelaine, un mur beige, un sol en bois brun, un lavabo encastré, un plan de toilette en quartz modifié, un sol gris, une cabine de douche à porte battante, un plan de toilette blanc, une niche, meuble double vasque et meuble-lavabo encastré.
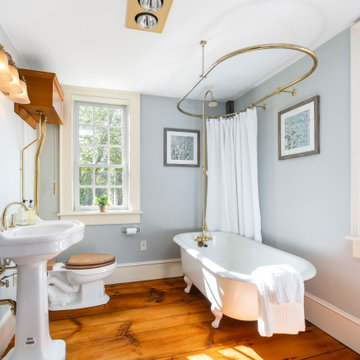
Idée de décoration pour une salle de bain champêtre avec une baignoire sur pieds, un combiné douche/baignoire, un mur gris, un sol en bois brun, un lavabo de ferme, un sol marron, une cabine de douche avec un rideau et meuble simple vasque.

Welcome to 3226 Hanes Avenue in the burgeoning Brookland Park Neighborhood of Richmond’s historic Northside. Designed and built by Richmond Hill Design + Build, this unbelievable rendition of the American Four Square was built to the highest standard, while paying homage to the past and delivering a new floor plan that suits today’s way of life! This home features over 2,400 sq. feet of living space, a wraparound front porch & fenced yard with a patio from which to enjoy the outdoors. A grand foyer greets you and showcases the beautiful oak floors, built in window seat/storage and 1st floor powder room. Through the french doors is a bright office with board and batten wainscoting. The living room features crown molding, glass pocket doors and opens to the kitchen. The kitchen boasts white shaker-style cabinetry, designer light fixtures, granite countertops, pantry, and pass through with view of the dining room addition and backyard. Upstairs are 4 bedrooms, a full bath and laundry area. The master bedroom has a gorgeous en-suite with his/her vanity, tiled shower with glass enclosure and a custom closet. This beautiful home was restored to be enjoyed and stand the test of time.
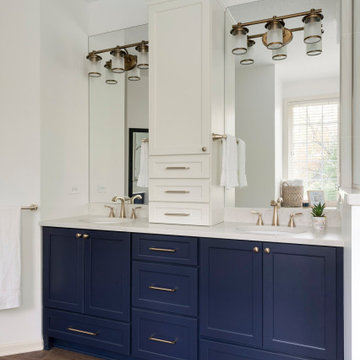
Bathroom remodel in Lakeville, MN by White Birch Design LLC. To learn more about us and see more examples of our work, visit www.whitebirchdesignllc.com.
Where to start here…the lovely blue cabinets? The hex accent tile in the shower? The completely open space? There are so many details to this Lakeville, MN bathroom remodel, it’s hard to pick a favorite! We made such a transformation here taking out the tub that was never used and creating more storage. We added a second closet to the existing space to accommodate his and her storage, and a second sink! In the end, we gave them a beautiful and functional bathroom and we are thrilled with the end result!
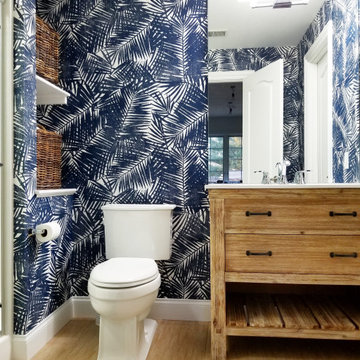
This crisp blue abd white palm leaf wallcovering adds life and color to this pool house bath .
Cette photo montre une salle de bain exotique en bois brun avec un placard à porte plane, WC séparés, un mur multicolore, un sol en bois brun, un lavabo encastré, un sol marron et un plan de toilette blanc.
Cette photo montre une salle de bain exotique en bois brun avec un placard à porte plane, WC séparés, un mur multicolore, un sol en bois brun, un lavabo encastré, un sol marron et un plan de toilette blanc.

Exemple d'une grande salle de bain principale rétro en bois foncé avec un placard à porte plane, une baignoire indépendante, un espace douche bain, un carrelage gris, un carrelage blanc, du carrelage en marbre, un mur marron, un sol en bois brun, un lavabo encastré, un plan de toilette en quartz, un sol marron, aucune cabine et un plan de toilette blanc.

Во время разработки проекта встал вопрос о том, какой материал можно использовать кроме плитки, после чего дизайнером было предложено разбавить серый интерьер натуральным теплым деревом, которое с легкостью переносит влажность. Конечно же, это дерево - тик. В результате, пол и стена напротив входа были выполнены в этом материале. В соответствии с концепцией гостиной, мы сочетали его с серым материалом: плиткой под камень; а зону ванной выделили иной плиткой затейливой формы.

Cette photo montre une douche en alcôve principale nature en bois clair avec un placard sans porte, une baignoire indépendante, un carrelage gris, un sol en bois brun, un sol marron, une cabine de douche à porte battante, un plan de toilette noir, du carrelage en marbre, un lavabo encastré et un plan de toilette en stéatite.

Idée de décoration pour une salle de bain design de taille moyenne avec un placard à porte plane, des portes de placard beiges, un carrelage bleu, un carrelage multicolore, un mur blanc, une cabine de douche à porte battante, des carreaux de céramique, un sol en bois brun, une grande vasque, un plan de toilette en surface solide, un sol marron et un plan de toilette blanc.
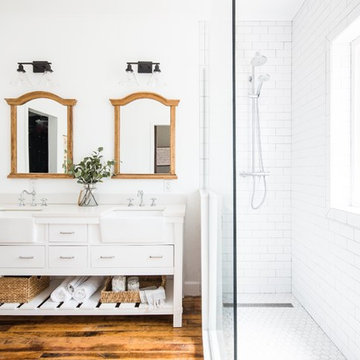
Modern Farmhouse bathroom renovation. Including the Kitchen Bath Collection Charlotte 72" farmhouse double sink vanity, white subway tiles, exposed shower system and antique wood floors.
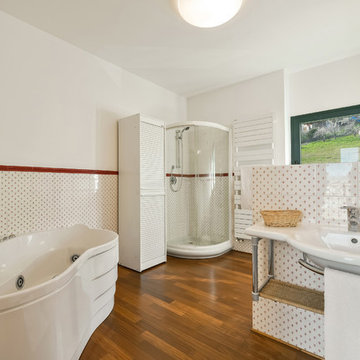
Tommaso Pini
Idée de décoration pour une grande salle de bain principale champêtre avec un bain bouillonnant, une douche d'angle, WC séparés, un carrelage multicolore, des carreaux de céramique, un mur blanc, un sol en bois brun et un plan de toilette en marbre.
Idée de décoration pour une grande salle de bain principale champêtre avec un bain bouillonnant, une douche d'angle, WC séparés, un carrelage multicolore, des carreaux de céramique, un mur blanc, un sol en bois brun et un plan de toilette en marbre.
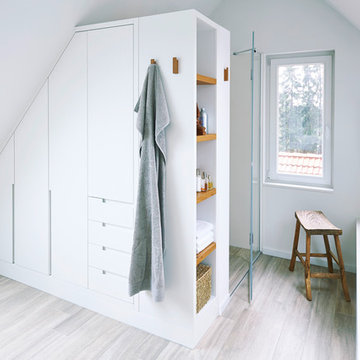
Foto: Stefanie Bütow
Idées déco pour une salle de bain contemporaine avec une douche à l'italienne, un mur blanc, un sol en bois brun, un sol marron et une cabine de douche à porte battante.
Idées déco pour une salle de bain contemporaine avec une douche à l'italienne, un mur blanc, un sol en bois brun, un sol marron et une cabine de douche à porte battante.

View of left side of wet room and soaking tub with chrome tub filler. Plenty of natural light fills the space and the room has layers of texture by incorporating wood, tile, glass and patterned wallpaper, which adds visual interest.
Jessica Dauray - photography
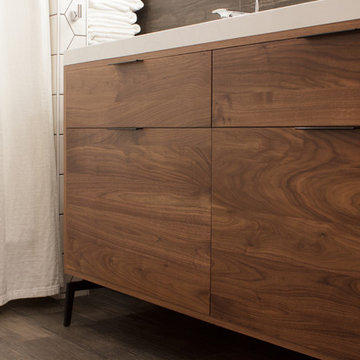
Kara Lashuay
Exemple d'une petite salle de bain moderne en bois brun avec un placard à porte plane, une baignoire posée, un combiné douche/baignoire, WC séparés, un carrelage blanc, des carreaux de porcelaine, un mur beige, un sol en bois brun, un lavabo intégré et un plan de toilette en surface solide.
Exemple d'une petite salle de bain moderne en bois brun avec un placard à porte plane, une baignoire posée, un combiné douche/baignoire, WC séparés, un carrelage blanc, des carreaux de porcelaine, un mur beige, un sol en bois brun, un lavabo intégré et un plan de toilette en surface solide.
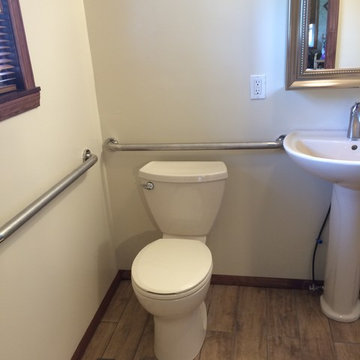
Exemple d'une petite salle d'eau chic avec un espace douche bain, WC séparés, un carrelage beige, un carrelage marron, des carreaux de porcelaine, un mur blanc, un sol en bois brun, un lavabo de ferme, un sol marron et aucune cabine.
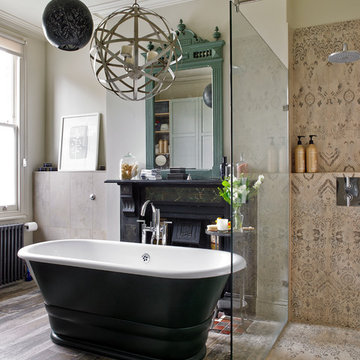
Nick Smith www.nsphotography.co.uk
Designer:Billie Daington
Réalisation d'une salle de bain principale méditerranéenne avec une baignoire indépendante, une douche d'angle, un carrelage beige, un carrelage marron, un mur beige, un sol en bois brun et aucune cabine.
Réalisation d'une salle de bain principale méditerranéenne avec une baignoire indépendante, une douche d'angle, un carrelage beige, un carrelage marron, un mur beige, un sol en bois brun et aucune cabine.
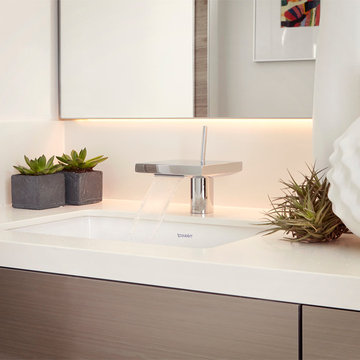
Paul Mourraille
Cette photo montre une salle d'eau chic de taille moyenne avec un placard à porte plane, des portes de placard beiges, une baignoire posée, une douche d'angle, WC à poser, un carrelage blanc, des dalles de pierre, un mur blanc, un sol en bois brun, un lavabo posé et un plan de toilette en surface solide.
Cette photo montre une salle d'eau chic de taille moyenne avec un placard à porte plane, des portes de placard beiges, une baignoire posée, une douche d'angle, WC à poser, un carrelage blanc, des dalles de pierre, un mur blanc, un sol en bois brun, un lavabo posé et un plan de toilette en surface solide.
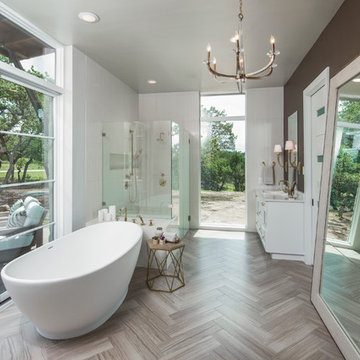
Exemple d'une salle de bain chic avec des portes de placard blanches, un plan de toilette en marbre, une baignoire indépendante, un mur marron, un sol en bois brun et une douche d'angle.
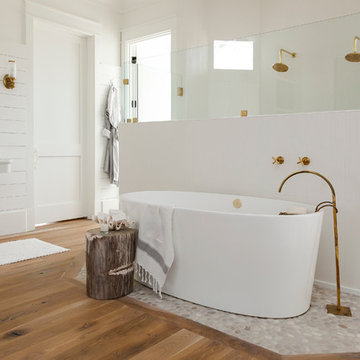
Bathroom by J.D. Smith Custom Homes; Architect: Architrave
Idée de décoration pour une salle de bain principale marine avec un lavabo de ferme, une baignoire indépendante, une douche double, un mur blanc et un sol en bois brun.
Idée de décoration pour une salle de bain principale marine avec un lavabo de ferme, une baignoire indépendante, une douche double, un mur blanc et un sol en bois brun.
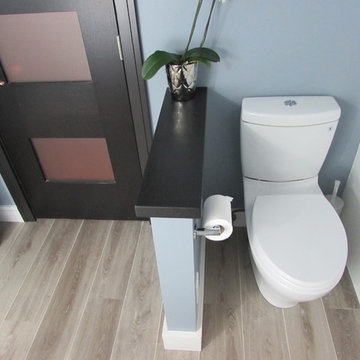
The wall color here is where we really found a success. We went with a light, natural blue.
Inspiration pour une petite salle de bain principale design avec un plan de toilette en carrelage, une douche d'angle, WC à poser, un carrelage bleu, des carreaux de céramique, un mur bleu, un sol en bois brun, un placard à porte plane et un lavabo intégré.
Inspiration pour une petite salle de bain principale design avec un plan de toilette en carrelage, une douche d'angle, WC à poser, un carrelage bleu, des carreaux de céramique, un mur bleu, un sol en bois brun, un placard à porte plane et un lavabo intégré.
Idées déco de salles de bain avec une douche et un sol en bois brun
8