Idées déco de salles de bain avec une douche et un sol en bois brun
Trier par :
Budget
Trier par:Populaires du jour
81 - 100 sur 8 992 photos
1 sur 3
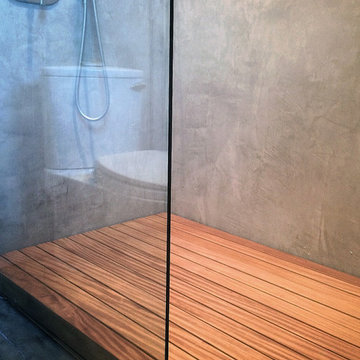
A custom slatted teak shower floor adds warmth to a minimalist gray bathroom; the added platform depth creates a layered effect, highlighted by at the exposed condition at the frameless glass shower enclosure.
myd studio, inc
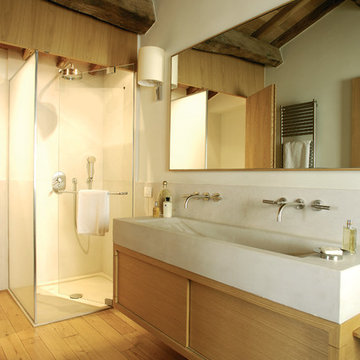
Mark Roskams
Réalisation d'une salle de bain principale chalet en bois clair avec une grande vasque, un placard à porte plane, une douche d'angle, un mur blanc et un sol en bois brun.
Réalisation d'une salle de bain principale chalet en bois clair avec une grande vasque, un placard à porte plane, une douche d'angle, un mur blanc et un sol en bois brun.
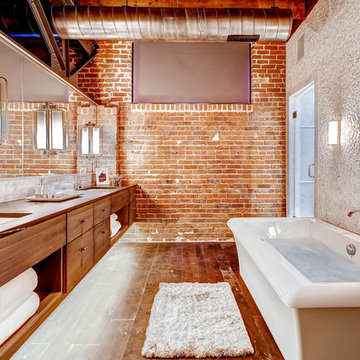
Idées déco pour une grande salle de bain principale contemporaine en bois brun avec un lavabo encastré, un placard à porte plane, un plan de toilette en bois, une baignoire indépendante, un combiné douche/baignoire, WC séparés, un carrelage blanc, un carrelage en pâte de verre, un mur orange et un sol en bois brun.

Hallway design is just as important as the rest of the home! Our goal is to create a cohesive and holistic design that speaks to our client's taste and lifestyle. With unique materials, plush textiles, and intriguing artwork, we were able to create welcoming entryways and purposeful hallways.
Project completed by New York interior design firm Betty Wasserman Art & Interiors, which serves New York City, as well as across the tri-state area and in The Hamptons.
For more about Betty Wasserman, click here: https://www.bettywasserman.com/
To learn more about this project, click here: https://www.bettywasserman.com/spaces/macdougal-manor/

Photography by Eduard Hueber / archphoto
North and south exposures in this 3000 square foot loft in Tribeca allowed us to line the south facing wall with two guest bedrooms and a 900 sf master suite. The trapezoid shaped plan creates an exaggerated perspective as one looks through the main living space space to the kitchen. The ceilings and columns are stripped to bring the industrial space back to its most elemental state. The blackened steel canopy and blackened steel doors were designed to complement the raw wood and wrought iron columns of the stripped space. Salvaged materials such as reclaimed barn wood for the counters and reclaimed marble slabs in the master bathroom were used to enhance the industrial feel of the space.

Photography by Eduard Hueber / archphoto
North and south exposures in this 3000 square foot loft in Tribeca allowed us to line the south facing wall with two guest bedrooms and a 900 sf master suite. The trapezoid shaped plan creates an exaggerated perspective as one looks through the main living space space to the kitchen. The ceilings and columns are stripped to bring the industrial space back to its most elemental state. The blackened steel canopy and blackened steel doors were designed to complement the raw wood and wrought iron columns of the stripped space. Salvaged materials such as reclaimed barn wood for the counters and reclaimed marble slabs in the master bathroom were used to enhance the industrial feel of the space.

This remodeled bathroom now serves as powder room for the kitchen/family room and a guest bath adjacent to the media room with its pull-down Murphy bed. Since the bathroom opens directly off the family room, we created a small entry with planter and low views to the garden beyond. The shower now features a deck of ironwood, smooth-trowel plaster walls and an enclosure made of 3-form recycle resin panels with embedded reeds. The space is flooded with natural light from the new skylight above.
Design Team: Tracy Stone, Donatella Cusma', Sherry Cefali
Engineer: Dave Cefali
Photo: Lawrence Anderson

Aménagement d'une salle de bain éclectique en bois foncé avec une baignoire sur pieds, un combiné douche/baignoire, un mur beige, un sol en bois brun, un lavabo encastré, un sol marron, une cabine de douche avec un rideau, un plan de toilette noir, meuble simple vasque, meuble-lavabo sur pied, boiseries et un placard à porte plane.
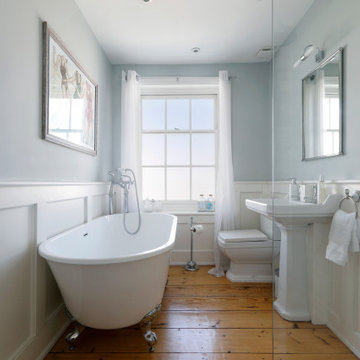
Stylish white suite bathroom in a Regency house
Aménagement d'une salle de bain classique de taille moyenne pour enfant avec une baignoire sur pieds, meuble simple vasque, une douche ouverte, WC séparés, un sol en bois brun, un plan vasque, un sol marron, aucune cabine et un mur gris.
Aménagement d'une salle de bain classique de taille moyenne pour enfant avec une baignoire sur pieds, meuble simple vasque, une douche ouverte, WC séparés, un sol en bois brun, un plan vasque, un sol marron, aucune cabine et un mur gris.
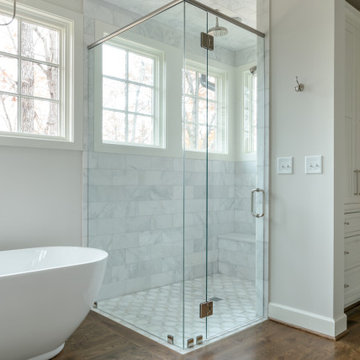
Réalisation d'une grande salle de bain principale tradition avec un placard à porte shaker, des portes de placard blanches, une baignoire indépendante, une douche d'angle, un carrelage gris, un mur gris, un sol en bois brun, un sol marron et une cabine de douche à porte battante.

Idée de décoration pour une salle d'eau minimaliste de taille moyenne avec un placard à porte affleurante, des portes de placard blanches, une douche à l'italienne, WC suspendus, un carrelage gris, du carrelage en marbre, un mur gris, un sol en bois brun, une vasque, un plan de toilette en marbre, une cabine de douche à porte battante et un plan de toilette gris.

Gina Viscusi Elson - Interior Designer
Kathryn Strickland - Landscape Architect
Meschi Construction - General Contractor
Michael Hospelt - Photographer
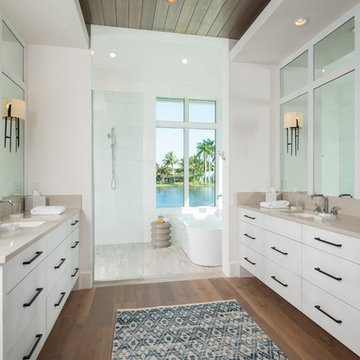
Inspiration pour une salle de bain principale traditionnelle avec un placard à porte plane, des portes de placard blanches, une baignoire indépendante, une douche ouverte, un mur blanc, un sol en bois brun, un lavabo encastré, un sol marron et un plan de toilette beige.
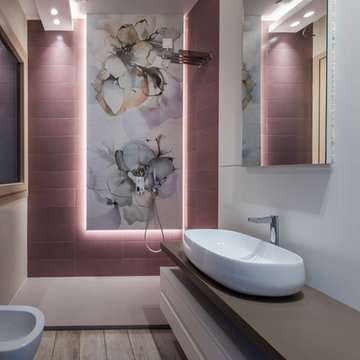
Villa Vittorio
Exemple d'une salle d'eau tendance avec un placard sans porte, une douche ouverte, un bidet, un carrelage rose, un mur blanc, un sol en bois brun, une vasque, un sol gris, aucune cabine et un plan de toilette gris.
Exemple d'une salle d'eau tendance avec un placard sans porte, une douche ouverte, un bidet, un carrelage rose, un mur blanc, un sol en bois brun, une vasque, un sol gris, aucune cabine et un plan de toilette gris.

Aaron Leitz
Réalisation d'une grande salle de bain principale asiatique en bois brun avec un bain japonais, une douche d'angle, un carrelage beige, du carrelage en pierre calcaire, un mur beige, aucune cabine, un sol en bois brun et un sol marron.
Réalisation d'une grande salle de bain principale asiatique en bois brun avec un bain japonais, une douche d'angle, un carrelage beige, du carrelage en pierre calcaire, un mur beige, aucune cabine, un sol en bois brun et un sol marron.

Idées déco pour une salle de bain principale montagne en bois brun de taille moyenne avec un placard avec porte à panneau encastré, une baignoire sur pieds, WC séparés, un carrelage blanc, un carrelage métro, un mur beige, un lavabo encastré, un plan de toilette en marbre, un sol marron, aucune cabine, un espace douche bain et un sol en bois brun.
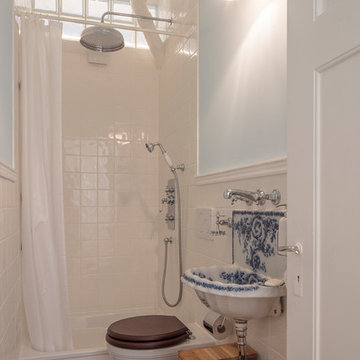
Réalisation d'une petite salle de bain champêtre en bois brun avec un placard à porte plane, WC séparés, un carrelage blanc, des carreaux de céramique, un mur bleu, un sol en bois brun, un lavabo suspendu, un sol marron et une cabine de douche avec un rideau.
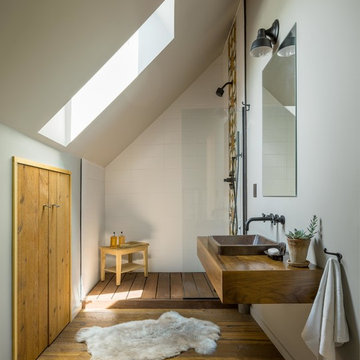
Jim Westphalen
Idées déco pour une grande douche en alcôve principale montagne avec un placard sans porte, un carrelage blanc, des carreaux de céramique, un mur gris, un sol en bois brun, un lavabo posé, un plan de toilette en bois, un sol marron et aucune cabine.
Idées déco pour une grande douche en alcôve principale montagne avec un placard sans porte, un carrelage blanc, des carreaux de céramique, un mur gris, un sol en bois brun, un lavabo posé, un plan de toilette en bois, un sol marron et aucune cabine.
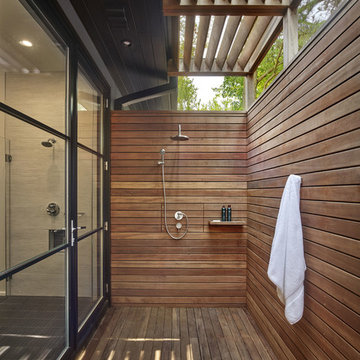
Todd Mason - Halkin Mason Photography
Idée de décoration pour une grande salle de bain principale minimaliste avec une douche double, un sol en bois brun, un sol marron et aucune cabine.
Idée de décoration pour une grande salle de bain principale minimaliste avec une douche double, un sol en bois brun, un sol marron et aucune cabine.
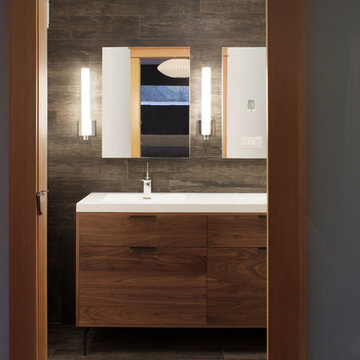
Equally beautiful and functional, this walnut vanity adds natural warmth to the newly renovated master bath. The linear design includes generous drawers fitted with customized storage for grooming accessories.
Kara Lashuay
Idées déco de salles de bain avec une douche et un sol en bois brun
5