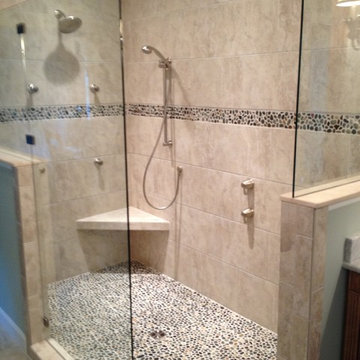Idées déco de salles de bain avec une plaque de galets
Trier par :
Budget
Trier par:Populaires du jour
81 - 100 sur 3 029 photos
1 sur 2
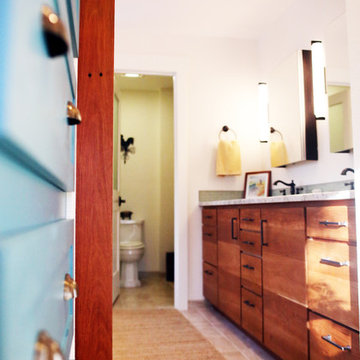
Idée de décoration pour une grande salle de bain principale champêtre en bois brun avec un placard à porte plane, une baignoire indépendante, une douche à l'italienne, WC à poser, un carrelage beige, une plaque de galets, un mur beige, un sol en carrelage de céramique, un lavabo encastré et un plan de toilette en granite.
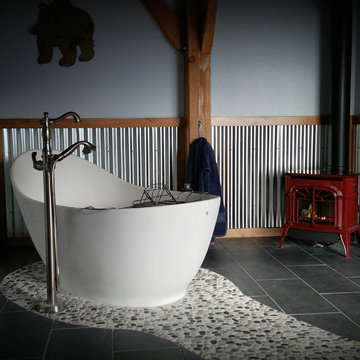
Lynn Derry
Réalisation d'une grande salle de bain principale chalet avec une baignoire indépendante, un carrelage beige, un carrelage gris, une plaque de galets, un mur gris, un sol en galet et un sol gris.
Réalisation d'une grande salle de bain principale chalet avec une baignoire indépendante, un carrelage beige, un carrelage gris, une plaque de galets, un mur gris, un sol en galet et un sol gris.
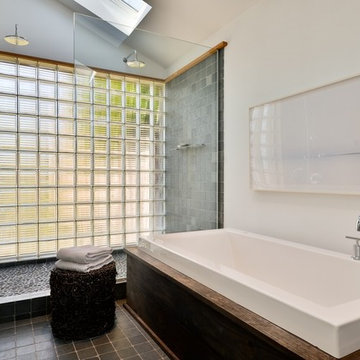
Idées déco pour une salle de bain principale contemporaine avec une baignoire posée, une douche double, un carrelage gris, une plaque de galets et un mur blanc.
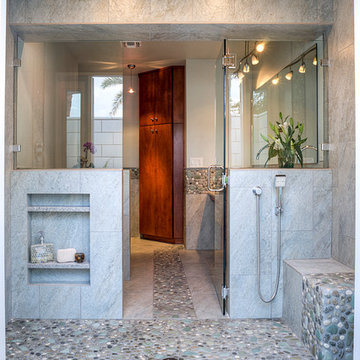
Mike Small Photography
Cette photo montre une grande salle de bain principale bord de mer avec une douche ouverte, un carrelage multicolore, une plaque de galets et un sol en galet.
Cette photo montre une grande salle de bain principale bord de mer avec une douche ouverte, un carrelage multicolore, une plaque de galets et un sol en galet.
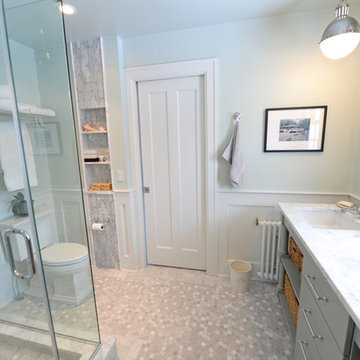
White carrera honed Hex tile and subway tile are complimented by the polished carrera on the custom designed vanity with Kohler Sinks. Thomas O’Brien Hicks pendants in Antique Nickel hang over the mirrors from Restoration Hardware. Faucets and Shower Hardware are the Grafton Collection from Restoration Hardware. Pocket doors were installed using the original 100 year old doors, and add usable space in the room. The Custom mosaic Niche in the Shower is repeated on the opposite wall beside the Tresham Toilet by Kohler. A new low profile radiator was installed.
Photo Credit: Marc Golub
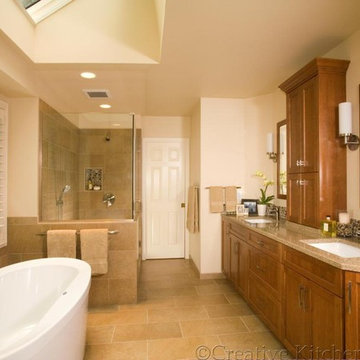
Photo credit: Northlight Photography
Inspiration pour une salle de bain principale traditionnelle en bois brun de taille moyenne avec un placard à porte shaker, une baignoire indépendante, une douche d'angle, une plaque de galets, un mur beige, un sol en carrelage de céramique, un lavabo encastré et un plan de toilette en granite.
Inspiration pour une salle de bain principale traditionnelle en bois brun de taille moyenne avec un placard à porte shaker, une baignoire indépendante, une douche d'angle, une plaque de galets, un mur beige, un sol en carrelage de céramique, un lavabo encastré et un plan de toilette en granite.
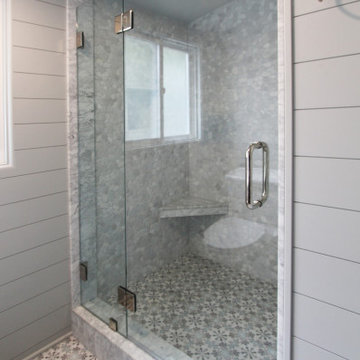
Keeping the integrity of the existing style is important to us — and this Rio Del Mar cabin remodel is a perfect example of that.
For this special bathroom update, we preserved the essence of the original lathe and plaster walls by using a nickel gap wall treatment. The decorative floor tile and a pebbled shower call to mind the history of the house and its beach location.
The marble counter, and custom towel ladder, add a natural, modern finish to the room that match the homeowner's unique designer flair.
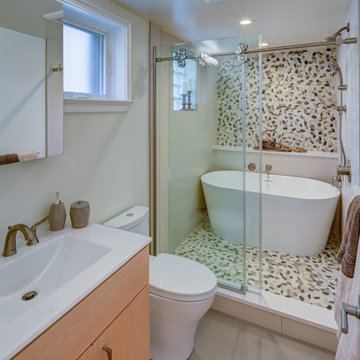
Cette image montre une salle de bain principale design en bois clair de taille moyenne avec un placard à porte plane, une baignoire indépendante, un espace douche bain, WC à poser, un carrelage multicolore, une plaque de galets, un mur blanc, un sol en galet, un lavabo intégré, un plan de toilette en surface solide, un sol multicolore, une cabine de douche à porte coulissante et un plan de toilette blanc.
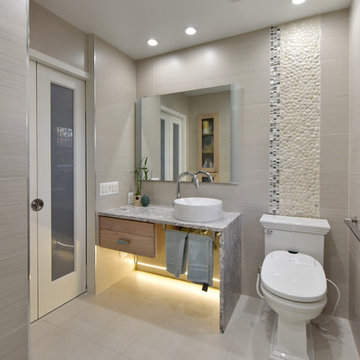
Cette photo montre une salle de bain chic avec un placard sans porte, un carrelage beige, un carrelage noir et blanc, une plaque de galets, un mur beige, une vasque et un sol gris.
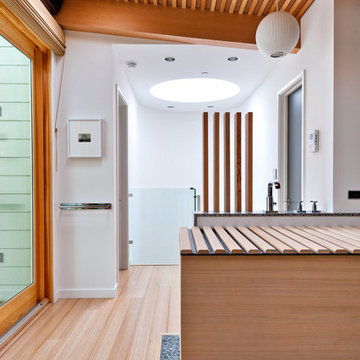
A Platinum LEED Certified home, this 2,400 sq. ft. ground-up house features environmentally-conscious materials and systems throughout including photovoltaic panels, finishes and radiant heating. Features of the comfortable family home include a skylight oculus, glass stair-rail panels, wood ceilings and room dividers, a soaking tub, and a roof deck with panoramic views.
The project development process was collaborative, during which the team worked closely with the architect to design and execute custom construction detailing.
Architect: Daren Joy Design
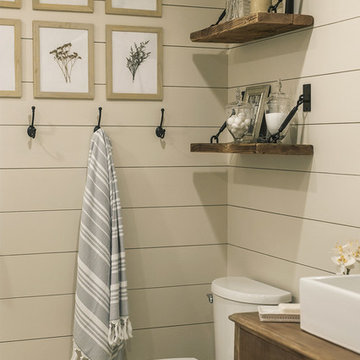
Inspiration pour une salle de bain principale rustique en bois brun de taille moyenne avec une douche double, un carrelage blanc, une plaque de galets, un mur beige, un sol en galet, une vasque, un sol beige et aucune cabine.
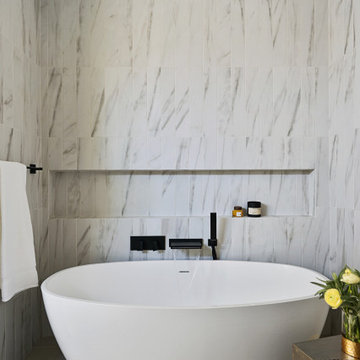
Réalisation d'une salle de bain minimaliste avec une baignoire indépendante, une douche à l'italienne, WC suspendus, un carrelage gris, une plaque de galets, un mur blanc, un sol en carrelage de porcelaine, un lavabo encastré, un sol gris, aucune cabine et un banc de douche.
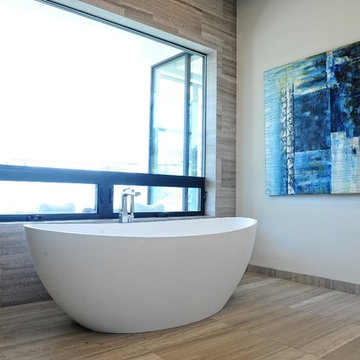
The SW-131L is a large sized oval freestanding and symmetrical modern type bathtub. It is designed to look unique and simple, yet stylish. All of our bathtubs are made of durable white stone resin composite and available in a matte or glossy finish. Its height from drain to overflow will give plenty of space for two individuals to enjoy a comfortable relaxing bathtub experience. This tub combines elegance, durability, and convenience with its high quality construction and chic modern design. This sophisticated oval designed freestanding tub will surely be the center of attention and will add a contemporary feel to your new bathroom. The SW-131L is a two person bathtub and will be a great addition to a bathroom design that will transition in the future.
Item#: SW-131L
Product Size (inches): 70.9 L x 35.4 W x 24.4 H inches
Material: Solid Surface/Stone Resin
Color / Finish: Matte White (Glossy Optional)
Product Weight: 352.7 lbs
Water Capacity: 108 Gallons
Drain to Overflow: ~16 Inches
FEATURES
This bathtub comes with: A complimentary pop-up drain (Does NOT include any additional piping). All of our bathtubs come equipped with an overflow. The overflow is built integral to the body of the bathtub and leads down to the drain assembly (provided for free). There is only one rough-in waste pipe necessary to drain both the overflow and drain assembly (no visible piping). Please ensure that all of the seals are tightened properly to prevent leaks before completing installation.
If you require an easier installation for our free standing bathtubs, look into purchasing the Bathtub Rough-In Drain Kit for Free Standing Bathtubs.
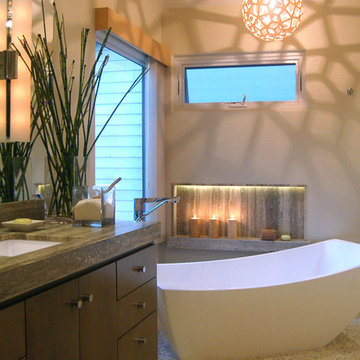
Adding raised, awning-style windows solved the ventilation and neighbor privacy problem. The linen vertical shades provide plenty of golf course privacy options.
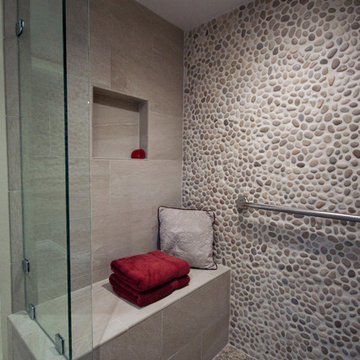
Shower – wall - tan pebble.
Shower pan – sliced tan pebble
Glass deco tile at backsplash at sink - interlocking blend
Lav sinks – caxton white
Faucet – Newport brass 850 series
Shower fixtures – hansgrohe metris series
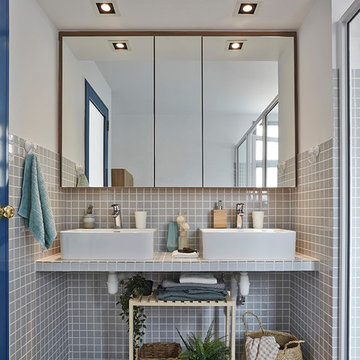
Cette image montre une salle de bain design avec un carrelage gris, une plaque de galets, un mur blanc, une vasque, un plan de toilette en carrelage, un sol gris et un plan de toilette gris.
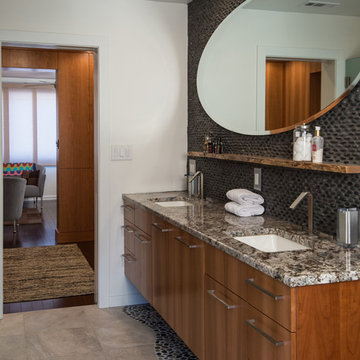
Inspiration pour une très grande salle de bain principale minimaliste en bois brun avec un placard à porte plane, une baignoire indépendante, une douche ouverte, WC à poser, un carrelage noir, une plaque de galets, un mur blanc, un sol en carrelage de céramique, un lavabo encastré, un plan de toilette en granite, un sol gris et aucune cabine.
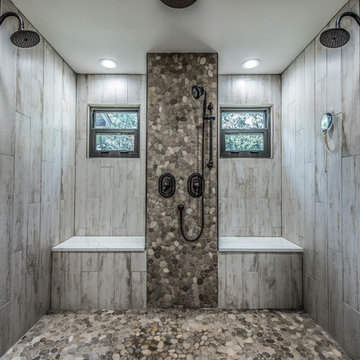
Photos by Project Focus Photography and designed by Amy Smith
Exemple d'une grande salle de bain principale montagne en bois foncé avec un placard avec porte à panneau encastré, une baignoire indépendante, une douche double, WC à poser, un carrelage gris, une plaque de galets, un mur gris, un sol en carrelage de porcelaine, une vasque, un plan de toilette en quartz modifié, un sol blanc et une cabine de douche à porte battante.
Exemple d'une grande salle de bain principale montagne en bois foncé avec un placard avec porte à panneau encastré, une baignoire indépendante, une douche double, WC à poser, un carrelage gris, une plaque de galets, un mur gris, un sol en carrelage de porcelaine, une vasque, un plan de toilette en quartz modifié, un sol blanc et une cabine de douche à porte battante.
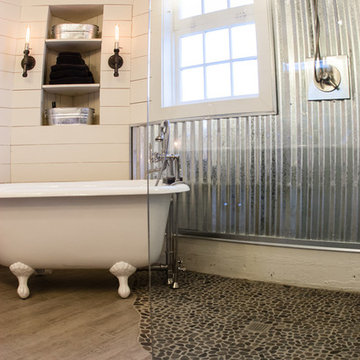
Aménagement d'une salle de bain principale campagne de taille moyenne avec un placard sans porte, des portes de placard blanches, une baignoire sur pieds, WC séparés, un mur blanc, un sol en bois brun, une grande vasque, une douche ouverte et une plaque de galets.
Idées déco de salles de bain avec une plaque de galets
5
