Idées déco de salles de bain bord de mer avec un carrelage multicolore
Trier par :
Budget
Trier par:Populaires du jour
161 - 180 sur 1 416 photos
1 sur 3
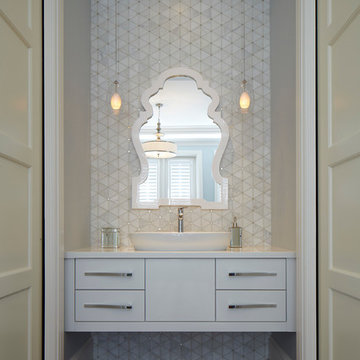
Project of a beach home in south florida
Aménagement d'une salle de bain bord de mer de taille moyenne avec un placard à porte plane, un carrelage multicolore, parquet foncé, une vasque et un plan de toilette en quartz.
Aménagement d'une salle de bain bord de mer de taille moyenne avec un placard à porte plane, un carrelage multicolore, parquet foncé, une vasque et un plan de toilette en quartz.
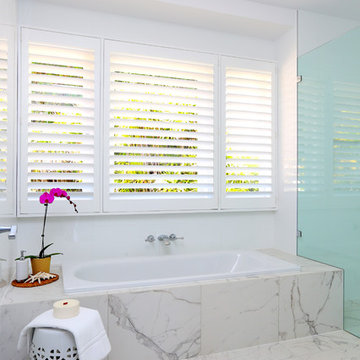
Newport Beach House
Cette photo montre une salle de bain principale bord de mer de taille moyenne avec une vasque, un placard à porte shaker, des portes de placard blanches, un plan de toilette en quartz modifié, une baignoire posée, une douche d'angle, WC à poser, un carrelage multicolore, des carreaux de porcelaine, un mur blanc et un sol en carrelage de porcelaine.
Cette photo montre une salle de bain principale bord de mer de taille moyenne avec une vasque, un placard à porte shaker, des portes de placard blanches, un plan de toilette en quartz modifié, une baignoire posée, une douche d'angle, WC à poser, un carrelage multicolore, des carreaux de porcelaine, un mur blanc et un sol en carrelage de porcelaine.
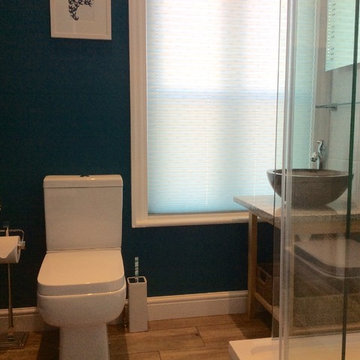
Very compact room 180 x 180 (6' x 6') but by using space saving toilet, open mounted countertop marble wash basin with stylish tall tap complimented by wicker baskets for storage and walk-in shower made a small bathroom feel much more spacious.

Idée de décoration pour une douche en alcôve principale marine en bois brun avec un placard avec porte à panneau encastré, une baignoire indépendante, WC à poser, un carrelage multicolore, du carrelage en marbre, un mur blanc, un sol en marbre, un lavabo encastré, un plan de toilette en marbre, un sol blanc, une cabine de douche à porte battante, un plan de toilette blanc, des toilettes cachées, meuble double vasque, meuble-lavabo encastré et un plafond voûté.
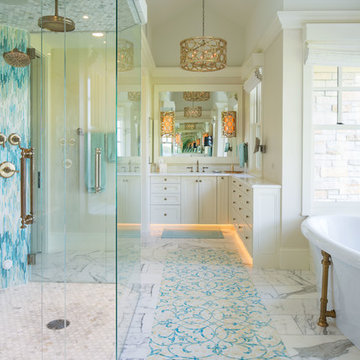
Idée de décoration pour une salle de bain marine avec un placard avec porte à panneau encastré, des portes de placard beiges, une baignoire indépendante, un carrelage bleu, un carrelage multicolore, mosaïque, un mur beige et un sol en carrelage de terre cuite.
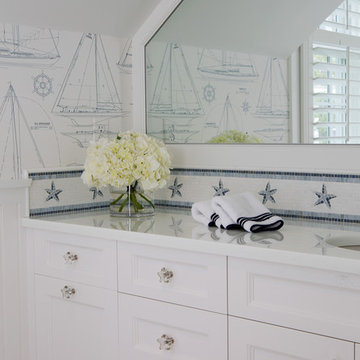
Custom bathroom vanity.
Woodmeister Master Builders
Chip Webster Architects
Dujardin Design Associates
Terry Pommett Photography
Cette image montre une salle d'eau marine de taille moyenne avec un placard avec porte à panneau encastré, des portes de placard blanches, un carrelage multicolore, des carreaux de céramique, un mur blanc, un lavabo encastré et un plan de toilette en granite.
Cette image montre une salle d'eau marine de taille moyenne avec un placard avec porte à panneau encastré, des portes de placard blanches, un carrelage multicolore, des carreaux de céramique, un mur blanc, un lavabo encastré et un plan de toilette en granite.
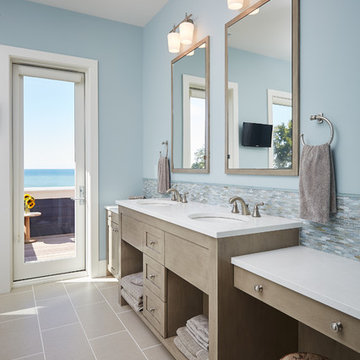
Swinging open to an intimate balcony perched upon the shimmering waters of Lake Michigan, the relaxed master retreat with spa-like bath make for the perfect escape to unwind, unplug and recharge.
Photography Credit: Ashley Avila
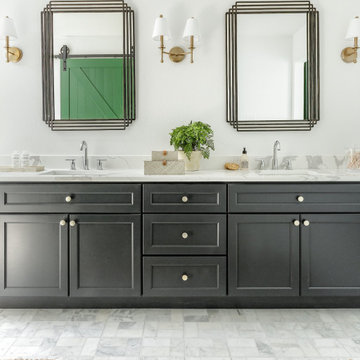
Interior Design by designer and broker Jessica Koltun Home | Selling Dallas
Exemple d'une très grande salle de bain principale bord de mer avec un placard à porte shaker, des portes de placard noires, une baignoire indépendante, une douche à l'italienne, un carrelage multicolore, un carrelage de pierre, un mur blanc, un sol en marbre, un lavabo encastré, un plan de toilette en quartz, un sol beige, une cabine de douche à porte battante, un plan de toilette blanc, meuble double vasque et meuble-lavabo encastré.
Exemple d'une très grande salle de bain principale bord de mer avec un placard à porte shaker, des portes de placard noires, une baignoire indépendante, une douche à l'italienne, un carrelage multicolore, un carrelage de pierre, un mur blanc, un sol en marbre, un lavabo encastré, un plan de toilette en quartz, un sol beige, une cabine de douche à porte battante, un plan de toilette blanc, meuble double vasque et meuble-lavabo encastré.
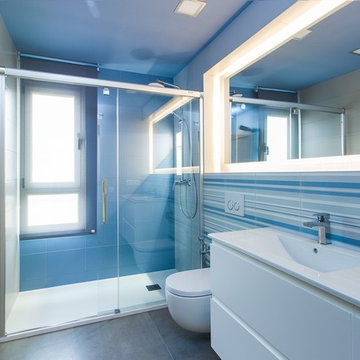
Idée de décoration pour une douche en alcôve principale marine de taille moyenne avec un placard à porte plane, des portes de placard blanches, WC suspendus, un mur multicolore, un sol en carrelage de céramique, un lavabo intégré, un carrelage multicolore et des carreaux de céramique.
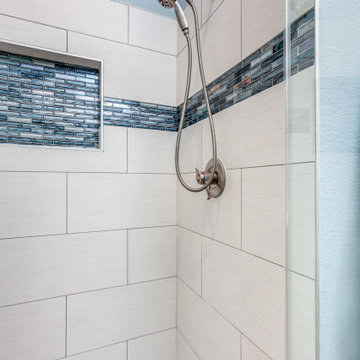
The soothing coastal vibes of this bathroom remodel are sure to take you to a place of calm. What a transformation this project underwent! Not only did we transform this bathroom into a spa-like sanctuary, but we also did it ahead of schedule. That's a rare occurrence in the construction and design industry.
We removed the tub and extended out the wall for the shower, which the homeowners chose to expand. This created a walk-in space, made to look even bigger by its frameless glass and large format, linen-look porcelain tile on the walls. For the shower floor, we selected a blue multicolored penny tile, and for the accent band, an opulent glass mosaic tile in dreamy ocean tones. The accent tile also graces the back of a new wall niche. This shower is now beautiful and functional.
To address the issues of storage, we removed a wall, freeing up space near the toilet, which was much-needed. Now there is a custom-built linen pantry crafted from alder wood stretching to the ceiling, adding to the visual height of the room and making the bathroom just work better.
A new vanity, also made of alder wood, and the linen closet were both stained a rich, warm tone to show off that gorgeous grain. For the walls, we chose a cool blue hue that is soothing and fresh.
The accent tile from the shower was carried behind the vanity's two LED mirrors for a bold visual impact. I love the reflection of the light on the tile! The LED mirrors are pretty high-tech, with a defogger and a dimmer to adjust the light levels.
Topping the vanity is a creamy quartz countertop, two under-mount sinks, and plumbing and cabinetry hardware in brushed nickel finishes. The cabinet knobs have a stunning iridescent shell that's hard to miss.
For the floors, we went with a large-format porcelain tile in dark grey that complements the coloring of the space as well as the look and feel.
As a final touch, floating shelves in the same rich wood-tone create additional space for décor items and storage. I styled the shelves with items to inspire and soothe this dreamy bathroom.
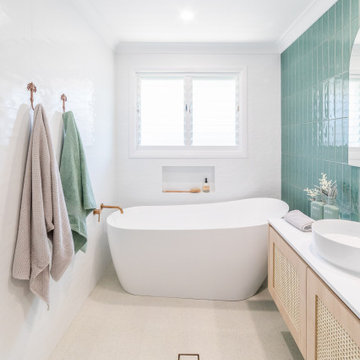
A Relaxed Coastal Bathroom showcasing a sage green subway tiled feature wall combined with a white ripple wall tile and a light terrazzo floor tile.
This family-friendly bathroom uses brushed copper tapware from ABI Interiors throughout and features a rattan wall hung vanity with a stone top and an above counter vessel basin. An arch mirror and niche beside the vanity wall complements this user-friendly bathroom.
A freestanding bathtub always gives a luxury look to any bathroom and completes this coastal relaxed family bathroom.
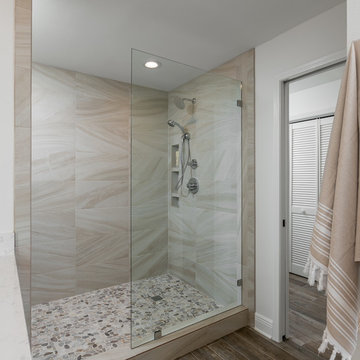
Idées déco pour une grande salle de bain principale bord de mer avec un placard à porte plane, des portes de placard blanches, une douche ouverte, WC séparés, un carrelage multicolore, des carreaux de porcelaine, un mur blanc, un sol en carrelage de porcelaine, un lavabo encastré, un plan de toilette en quartz modifié, un sol marron et aucune cabine.
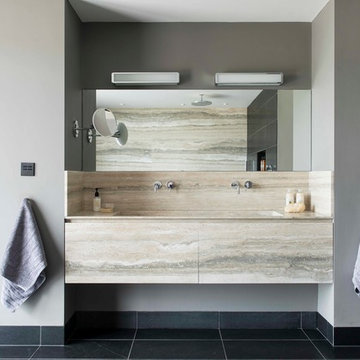
Exemple d'une salle de bain principale bord de mer avec un placard à porte plane, un carrelage multicolore, un carrelage de pierre, un mur gris, un sol en carrelage de céramique, un plan de toilette en calcaire et un lavabo intégré.
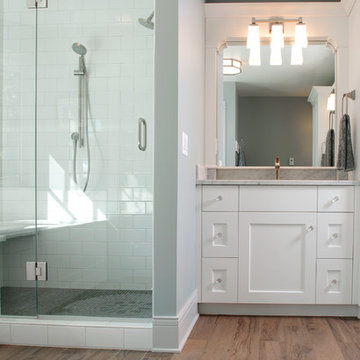
Forget just one room with a view—Lochley has almost an entire house dedicated to capturing nature’s best views and vistas. Make the most of a waterside or lakefront lot in this economical yet elegant floor plan, which was tailored to fit a narrow lot and has more than 1,600 square feet of main floor living space as well as almost as much on its upper and lower levels. A dovecote over the garage, multiple peaks and interesting roof lines greet guests at the street side, where a pergola over the front door provides a warm welcome and fitting intro to the interesting design. Other exterior features include trusses and transoms over multiple windows, siding, shutters and stone accents throughout the home’s three stories. The water side includes a lower-level walkout, a lower patio, an upper enclosed porch and walls of windows, all designed to take full advantage of the sun-filled site. The floor plan is all about relaxation – the kitchen includes an oversized island designed for gathering family and friends, a u-shaped butler’s pantry with a convenient second sink, while the nearby great room has built-ins and a central natural fireplace. Distinctive details include decorative wood beams in the living and kitchen areas, a dining area with sloped ceiling and decorative trusses and built-in window seat, and another window seat with built-in storage in the den, perfect for relaxing or using as a home office. A first-floor laundry and space for future elevator make it as convenient as attractive. Upstairs, an additional 1,200 square feet of living space include a master bedroom suite with a sloped 13-foot ceiling with decorative trusses and a corner natural fireplace, a master bath with two sinks and a large walk-in closet with built-in bench near the window. Also included is are two additional bedrooms and access to a third-floor loft, which could functions as a third bedroom if needed. Two more bedrooms with walk-in closets and a bath are found in the 1,300-square foot lower level, which also includes a secondary kitchen with bar, a fitness room overlooking the lake, a recreation/family room with built-in TV and a wine bar perfect for toasting the beautiful view beyond.
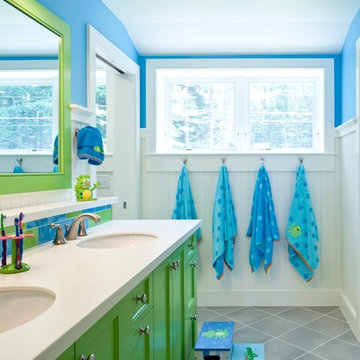
Sandy Agrafiotis
Aménagement d'une salle de bain bord de mer pour enfant avec des portes de placards vertess, un carrelage multicolore, un sol en carrelage de céramique, un lavabo encastré, un placard avec porte à panneau encastré, un carrelage de pierre, un mur bleu et une fenêtre.
Aménagement d'une salle de bain bord de mer pour enfant avec des portes de placards vertess, un carrelage multicolore, un sol en carrelage de céramique, un lavabo encastré, un placard avec porte à panneau encastré, un carrelage de pierre, un mur bleu et une fenêtre.
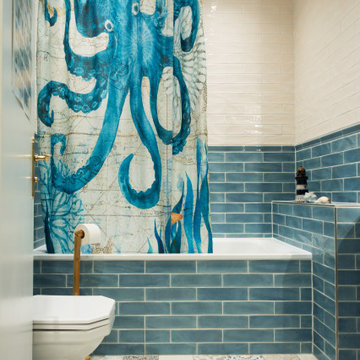
Ein besonderes Highlight ist der Duschvorhang mit der großen Krake. Ansosnten sind bunte Bodenfliesen mit lebhaft glasierten Wandfliesen kombiniert. Als Badkeramik kamen engliche Möbel zum Einsatz.
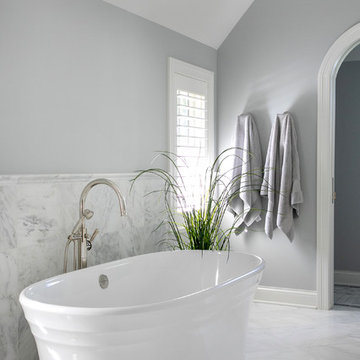
LOWELL CUSTOM HOMES Lake Geneva, WI., - This Queen Ann Shingle is a very special place for family and friends to gather. Designed with distinctive New England character this home generates warm welcoming feelings and a relaxed approach to entertaining.
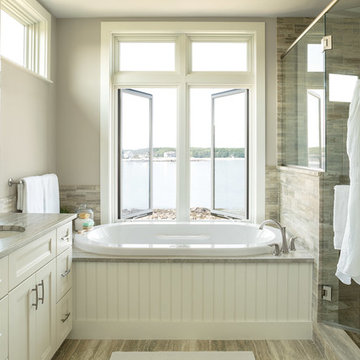
Trent Bell Photography
Cette photo montre une douche en alcôve principale bord de mer avec une baignoire posée, un placard avec porte à panneau encastré, des portes de placard blanches, un carrelage multicolore, des carreaux de céramique, un lavabo encastré, une cabine de douche à porte battante, un plan de toilette gris, meuble simple vasque et meuble-lavabo suspendu.
Cette photo montre une douche en alcôve principale bord de mer avec une baignoire posée, un placard avec porte à panneau encastré, des portes de placard blanches, un carrelage multicolore, des carreaux de céramique, un lavabo encastré, une cabine de douche à porte battante, un plan de toilette gris, meuble simple vasque et meuble-lavabo suspendu.
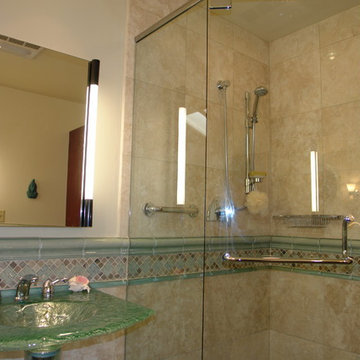
This beautiful spa tub is part of a Mt. Helix La Mesa area home bath.remodel. Tiled walls continue the great look of stone, and are a homeowner's favorite for preventing water damage in a bathroom. Mathis Custom Remodeling.
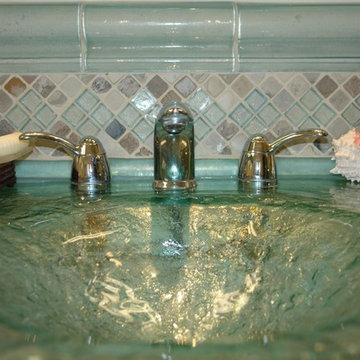
This beautiful bath remodel in La Mesa includes a tile backsplash and a shell glass sink. By Mathis Custom Remodeling.
Cette image montre une salle de bain principale marine de taille moyenne avec un placard sans porte, des portes de placard bleues, une baignoire d'angle, une douche d'angle, WC à poser, un carrelage beige, un carrelage bleu, un carrelage marron, un carrelage gris, un carrelage multicolore, un carrelage blanc, mosaïque, un mur beige, un lavabo de ferme, un plan de toilette en verre et un sol en carrelage de porcelaine.
Cette image montre une salle de bain principale marine de taille moyenne avec un placard sans porte, des portes de placard bleues, une baignoire d'angle, une douche d'angle, WC à poser, un carrelage beige, un carrelage bleu, un carrelage marron, un carrelage gris, un carrelage multicolore, un carrelage blanc, mosaïque, un mur beige, un lavabo de ferme, un plan de toilette en verre et un sol en carrelage de porcelaine.
Idées déco de salles de bain bord de mer avec un carrelage multicolore
9