Idées déco de salles de bain campagne avec différents habillages de murs
Trier par :
Budget
Trier par:Populaires du jour
61 - 80 sur 1 523 photos
1 sur 3

We had plenty of room to elevate the space and create a spa-like environment. His and her vanities set below a wooden beam take centre stage, and a stand alone soaker tub with a free standing tub-filler make a luxury statement. Black finishes dial up the drama, and the large windows flood the room with natural light.

Inspiration pour une grande salle de bain principale rustique en bois brun avec un mur blanc, un plan de toilette en quartz modifié, une cabine de douche à porte battante, un plan de toilette multicolore, meuble-lavabo encastré, du papier peint, un placard à porte shaker, une baignoire indépendante, une douche à l'italienne, WC à poser, un carrelage blanc, des carreaux de céramique, un sol en marbre, un lavabo encastré et meuble double vasque.

Farmhouse bathroom with corner shower and decorative black and white accent bathroom tile floor and niche. Wood vanity and quartz countertop with matte black faucet and fixtures.

Exemple d'une grande salle de bain principale et grise et blanche nature avec un placard à porte shaker, des portes de placards vertess, une baignoire sur pieds, un espace douche bain, un carrelage blanc, un carrelage métro, un mur gris, un sol en ardoise, un lavabo encastré, un plan de toilette en marbre, un sol gris, une cabine de douche à porte battante, un plan de toilette gris, meuble double vasque, meuble-lavabo encastré, boiseries et un plafond décaissé.
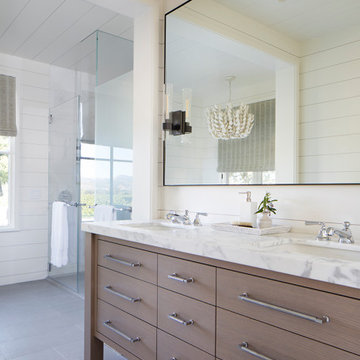
Idée de décoration pour une salle de bain champêtre en bois clair avec un placard à porte plane, un mur blanc, un lavabo encastré, un sol gris, un plan de toilette blanc, meuble double vasque, meuble-lavabo sur pied, un plafond en lambris de bois et du lambris de bois.
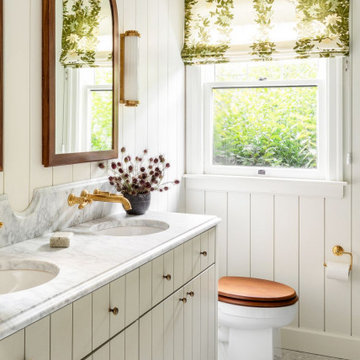
Aménagement d'une salle de bain campagne avec un placard à porte plane, des portes de placard grises, un mur blanc, un sol en carrelage de terre cuite, un lavabo encastré, un sol multicolore, un plan de toilette blanc, meuble double vasque, meuble-lavabo encastré et du lambris de bois.

Edina Master bathroom renovation
Exemple d'une grande salle de bain principale nature avec un placard à porte shaker, des portes de placard blanches, une baignoire indépendante, une douche ouverte, WC séparés, un carrelage blanc, un carrelage métro, un mur blanc, un sol en carrelage de céramique, un lavabo encastré, un plan de toilette en quartz modifié, un sol blanc, une cabine de douche à porte battante, un plan de toilette blanc, des toilettes cachées, meuble double vasque, meuble-lavabo encastré et du lambris de bois.
Exemple d'une grande salle de bain principale nature avec un placard à porte shaker, des portes de placard blanches, une baignoire indépendante, une douche ouverte, WC séparés, un carrelage blanc, un carrelage métro, un mur blanc, un sol en carrelage de céramique, un lavabo encastré, un plan de toilette en quartz modifié, un sol blanc, une cabine de douche à porte battante, un plan de toilette blanc, des toilettes cachées, meuble double vasque, meuble-lavabo encastré et du lambris de bois.

Black and White bathroom with forest green vanity cabinets.
Inspiration pour une salle de bain principale rustique de taille moyenne avec un placard avec porte à panneau encastré, des portes de placards vertess, une baignoire indépendante, une douche ouverte, WC séparés, un carrelage blanc, des carreaux de porcelaine, un mur blanc, un sol en carrelage de porcelaine, un lavabo encastré, un plan de toilette en quartz modifié, un sol blanc, une cabine de douche à porte battante, un plan de toilette blanc, un banc de douche, meuble simple vasque, meuble-lavabo encastré et du papier peint.
Inspiration pour une salle de bain principale rustique de taille moyenne avec un placard avec porte à panneau encastré, des portes de placards vertess, une baignoire indépendante, une douche ouverte, WC séparés, un carrelage blanc, des carreaux de porcelaine, un mur blanc, un sol en carrelage de porcelaine, un lavabo encastré, un plan de toilette en quartz modifié, un sol blanc, une cabine de douche à porte battante, un plan de toilette blanc, un banc de douche, meuble simple vasque, meuble-lavabo encastré et du papier peint.
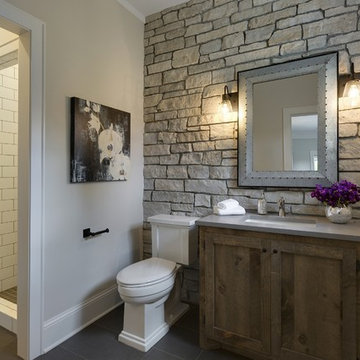
A Modern Farmhouse set in a prairie setting exudes charm and simplicity. Wrap around porches and copious windows make outdoor/indoor living seamless while the interior finishings are extremely high on detail. In floor heating under porcelain tile in the entire lower level, Fond du Lac stone mimicking an original foundation wall and rough hewn wood finishes contrast with the sleek finishes of carrera marble in the master and top of the line appliances and soapstone counters of the kitchen. This home is a study in contrasts, while still providing a completely harmonious aura.
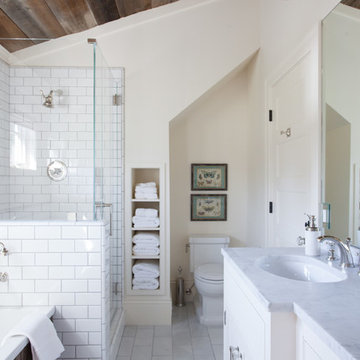
This was a new construction project photographed for Jim Clopton of McGuire Real Estate. Construction is by Lou Vierra of Vierra Fine Homes ( http://www.vierrafinehomes.com).
Photography by peterlyonsphoto.com

Black and White bathroom with forest green vanity cabinets.
Idée de décoration pour une salle de bain principale champêtre de taille moyenne avec un placard avec porte à panneau encastré, des portes de placards vertess, une baignoire indépendante, une douche ouverte, WC séparés, un carrelage blanc, des carreaux de porcelaine, un mur blanc, un sol en carrelage de porcelaine, un lavabo encastré, un plan de toilette en quartz modifié, un sol blanc, une cabine de douche à porte battante, un plan de toilette blanc, un banc de douche, meuble simple vasque, meuble-lavabo encastré et du papier peint.
Idée de décoration pour une salle de bain principale champêtre de taille moyenne avec un placard avec porte à panneau encastré, des portes de placards vertess, une baignoire indépendante, une douche ouverte, WC séparés, un carrelage blanc, des carreaux de porcelaine, un mur blanc, un sol en carrelage de porcelaine, un lavabo encastré, un plan de toilette en quartz modifié, un sol blanc, une cabine de douche à porte battante, un plan de toilette blanc, un banc de douche, meuble simple vasque, meuble-lavabo encastré et du papier peint.
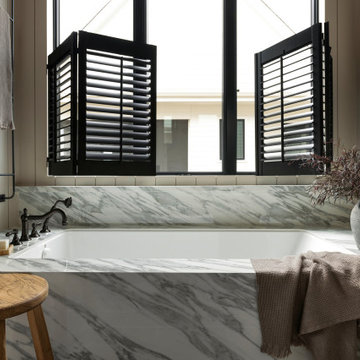
Cette photo montre une salle de bain nature avec une baignoire encastrée et du lambris de bois.

This tiny bathroom got a facelift and more room by removing a closet on the other side of the wall. What used to be just a sink and toilet became a 3/4 bath with a full walk in shower!
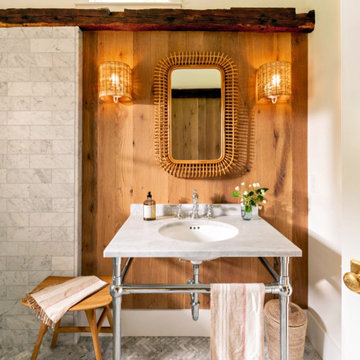
A gorgeous timberframe cottage renovation features Plain Sawn Character White Oak Hardwood Flooring in 8-inch widths.
Flooring: Character Grade White Oak in 8″ widths
Finish: Vermont Plank Flooring Waterbury Finish
Construction: Mike Norton @ FrameTechs Inc.
Design: Dave Rodman Johnson
Photography by Dan Cutrona

By removing the tall towers on both sides of the vanity and keeping the shelves open below, we were able to work with the existing vanity. It was refinished and received a marble top and backsplash as well as new sinks and faucets. We used a long, wide mirror to keep the face feeling as bright and light as possible and to reflect the pretty view from the window above the freestanding tub.

Light and Airy shiplap bathroom was the dream for this hard working couple. The goal was to totally re-create a space that was both beautiful, that made sense functionally and a place to remind the clients of their vacation time. A peaceful oasis. We knew we wanted to use tile that looks like shiplap. A cost effective way to create a timeless look. By cladding the entire tub shower wall it really looks more like real shiplap planked walls.
The center point of the room is the new window and two new rustic beams. Centered in the beams is the rustic chandelier.
Design by Signature Designs Kitchen Bath
Contractor ADR Design & Remodel
Photos by Gail Owens
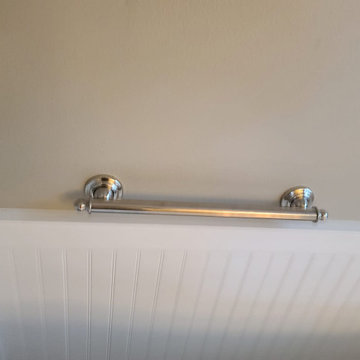
Réalisation d'une salle de bain principale champêtre en bois brun de taille moyenne avec une baignoire indépendante, WC à poser, un mur beige, un sol en carrelage de porcelaine, un lavabo posé, un plan de toilette en carrelage, un sol beige, des toilettes cachées, meuble double vasque, meuble-lavabo encastré et boiseries.
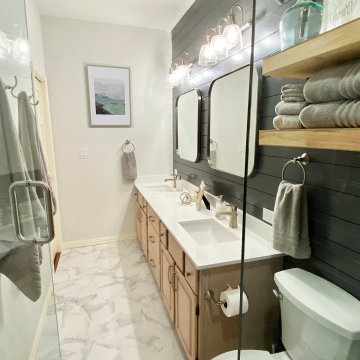
This gorgeous guest bathroom remodel turned an outdated hall bathroom into a guest's spa retreat. The classic gray subway tile mixed with dark gray shiplap lends a farmhouse feel, while the octagon, marble-look porcelain floor tile and brushed nickel accents add a modern vibe. Paired with the existing oak vanity and curved retro mirrors, this space has it all - a combination of colors and textures that invites you to come on in...
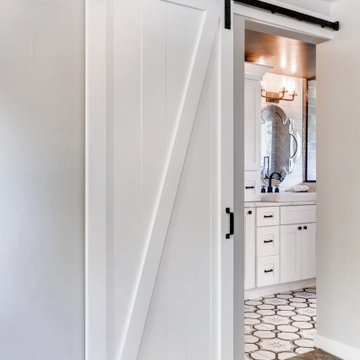
Stunning Master Bath remodel with all the bells and whistles you can dream of.
Idées déco pour une douche en alcôve principale campagne de taille moyenne avec un placard à porte shaker, des portes de placard blanches, un carrelage gris, des carreaux de céramique, un mur blanc, carreaux de ciment au sol, une vasque, un plan de toilette en quartz modifié, une cabine de douche à porte battante, un plan de toilette blanc, meuble double vasque, meuble-lavabo encastré et du lambris de bois.
Idées déco pour une douche en alcôve principale campagne de taille moyenne avec un placard à porte shaker, des portes de placard blanches, un carrelage gris, des carreaux de céramique, un mur blanc, carreaux de ciment au sol, une vasque, un plan de toilette en quartz modifié, une cabine de douche à porte battante, un plan de toilette blanc, meuble double vasque, meuble-lavabo encastré et du lambris de bois.

Aménagement d'une grande salle de bain principale campagne avec un placard à porte shaker, des portes de placard blanches, une baignoire indépendante, une douche d'angle, WC à poser, un carrelage blanc, un carrelage métro, un mur gris, un sol en carrelage de porcelaine, un lavabo encastré, un plan de toilette en marbre, un sol marron, une cabine de douche à porte battante, un plan de toilette multicolore, des toilettes cachées, meuble simple vasque, meuble-lavabo sur pied et du lambris de bois.
Idées déco de salles de bain campagne avec différents habillages de murs
4