Idées déco de salles de bain campagne avec un bain japonais
Trier par :
Budget
Trier par:Populaires du jour
21 - 27 sur 27 photos
1 sur 3
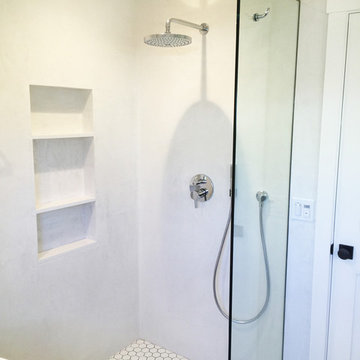
Cette photo montre une salle de bain principale nature de taille moyenne avec un bain japonais, un espace douche bain et un sol en carrelage de porcelaine.
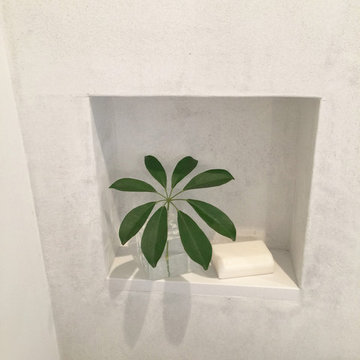
Inspiration pour une salle de bain principale rustique de taille moyenne avec un bain japonais, un espace douche bain et un sol en carrelage de porcelaine.
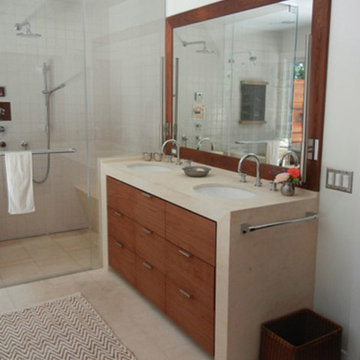
Our most sustainable project features local materials, energy savings improvements, low VOC finishes and antique furniture. The sharp contrast
of the floors and off-white walls is the ideal canvas for a large and flavorful art collection.
Photo credit: Leslie Williamson. Construction: Northwall Builders. Architect: Backen, Gillam and Kroeger
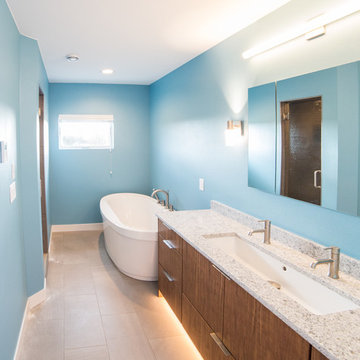
Surrounded by trees to the north and old farm buildings, the Agnew Farmhouse naturally took shape to capture the expansive southern views of the prairie on which it resides. Inspired from the rural venacular of the property, the home was designed for an engaged couple looking to spend their days on the family farm. Built next to the original house on the property, a story of past, present, and future continues to be written. The south facing porch is shaded by the upper level and offers easy access from yard to the heart of the home. North Dakota offers challenging weather, so naturally a south-west facing garage to melt the snow from the driveway is often required. This also allowed for the the garage to be hidden from sight as you approach the home from the NE. Respecting its surroundings, the home emphasizes modern design and simple farmer logic to create a home for the couple to begin their marriage and grow old together. Cheers to what was, what is, and what's to come...
Tim Anderson
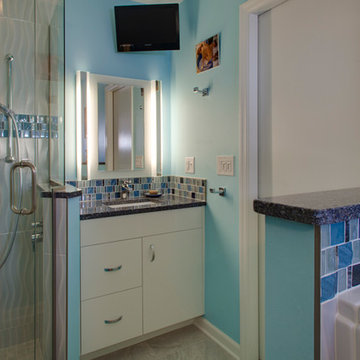
RE Home Photography, Marshall Sheppard
Idée de décoration pour une salle d'eau champêtre de taille moyenne avec un placard à porte plane, des portes de placard blanches, un bain japonais, une douche d'angle, WC séparés, un carrelage multicolore, mosaïque, un mur bleu, un sol en marbre, un lavabo encastré, un plan de toilette en granite, un sol gris et une cabine de douche à porte battante.
Idée de décoration pour une salle d'eau champêtre de taille moyenne avec un placard à porte plane, des portes de placard blanches, un bain japonais, une douche d'angle, WC séparés, un carrelage multicolore, mosaïque, un mur bleu, un sol en marbre, un lavabo encastré, un plan de toilette en granite, un sol gris et une cabine de douche à porte battante.
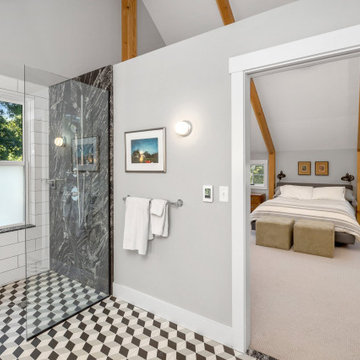
"Victoria Point" farmhouse barn home by Yankee Barn Homes, customized by Paul Dierkes, Architect. Primary bedroom and bathroom with open beamed ceiling. Curbless shower with wall of black marble. Walls of subway tile. Windows by Marvin.

"Victoria Point" farmhouse barn home by Yankee Barn Homes, customized by Paul Dierkes, Architect. Primary bathroom with open beamed ceiling. Floating double vanity of black marble. Walls of subway tile.
Idées déco de salles de bain campagne avec un bain japonais
2