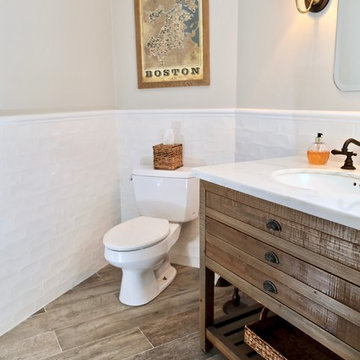Idées déco de salles de bain campagne
Trier par :
Budget
Trier par:Populaires du jour
161 - 180 sur 4 665 photos
1 sur 3
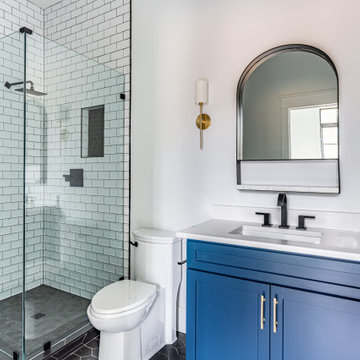
A modern farmhouse bathroom for a new construction home.
Aménagement d'une grande salle d'eau campagne avec un placard à porte shaker, des portes de placard bleues, une douche d'angle, WC à poser, un carrelage blanc, des carreaux de céramique, un mur blanc, un sol en carrelage de porcelaine, un lavabo encastré, un plan de toilette en quartz modifié, un sol noir, une cabine de douche à porte battante, un plan de toilette blanc, une niche, meuble simple vasque et meuble-lavabo encastré.
Aménagement d'une grande salle d'eau campagne avec un placard à porte shaker, des portes de placard bleues, une douche d'angle, WC à poser, un carrelage blanc, des carreaux de céramique, un mur blanc, un sol en carrelage de porcelaine, un lavabo encastré, un plan de toilette en quartz modifié, un sol noir, une cabine de douche à porte battante, un plan de toilette blanc, une niche, meuble simple vasque et meuble-lavabo encastré.

This character-filled century home bathroom received a complete redesign by removing a closet and moving the toilet to create a larger shower area. Designer Michelle Bortolotto gave the room a fresh, modern feel while maintaining the house’s innate charm. Exposed wooden beams offer structural support with a wonderful rustic touch, drawing the eye to the unique tiled shower.
The vanity installed is Waypoint LivingSpaces 650F Cherry Java with a toilet topper cabinet. The countertop, shower curb and shower seat is Eternia Quartz in Edmonton color. A Kohler Fairfax collection in oil rubbed bronze includes the faucet, towel bar, towel holder, toilet paper holder, and grab bars. The toilet is Kohler Cimmarron comfort height in white. In the shower, the floor and partial shower tile is WOW Craft Vintage subway tile and 12x12 Slaty, multi-color tile. On the floor is Slaty 2x2 mosaic multi-color tile.

The spare bathroom here features a modern farmhouse style.
Features include a dark wood vanity, gray subway tile, Moen Gibson faucet, Kohler Verticyl Sink, Moen Annex Shower Package, Kohler Aerie Shower Screen, Kohler Elmbrook toilet, and a classic floor tile.
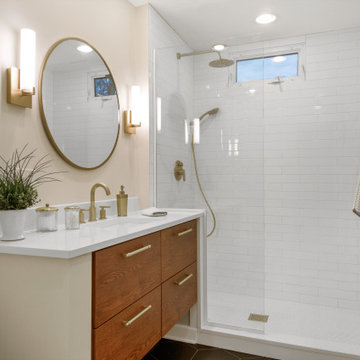
Master Bathroom
Idée de décoration pour une petite salle de bain principale champêtre en bois brun avec un placard à porte plane, une douche ouverte, WC à poser, un carrelage blanc, des carreaux de céramique, un mur gris, un sol en carrelage de céramique, un lavabo encastré, un plan de toilette en quartz modifié, un sol noir, aucune cabine, un plan de toilette blanc, meuble simple vasque et meuble-lavabo suspendu.
Idée de décoration pour une petite salle de bain principale champêtre en bois brun avec un placard à porte plane, une douche ouverte, WC à poser, un carrelage blanc, des carreaux de céramique, un mur gris, un sol en carrelage de céramique, un lavabo encastré, un plan de toilette en quartz modifié, un sol noir, aucune cabine, un plan de toilette blanc, meuble simple vasque et meuble-lavabo suspendu.
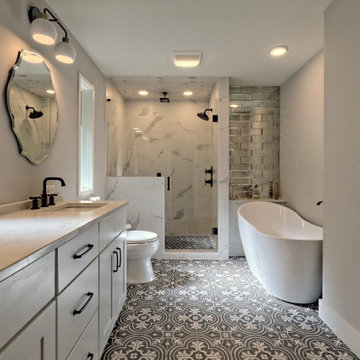
Extensive home & kitchen remodel on Lake Chatuge.
Shiloh cabinetry provided by Mountain Lakes Cabinetry. The door style selected is a shaker style "Lancaster" from the Shiloh line. Cabinets are Maple wood painted with a polar white paint. Countertops are Cambria Britannica Gold. White subway tile backsplash.
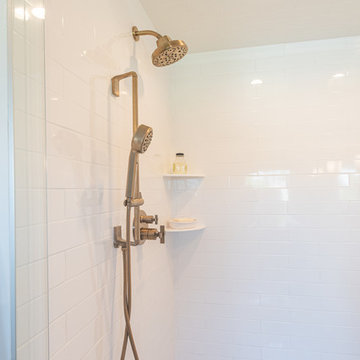
After renovating their neutrally styled master bath Gardner/Fox helped their clients create this farmhouse-inspired master bathroom, with subtle modern undertones. The original room was dominated by a seldom-used soaking tub and shower stall. Now, the master bathroom includes a glass-enclosed shower, custom walnut double vanity, make-up vanity, linen storage, and a private toilet room.
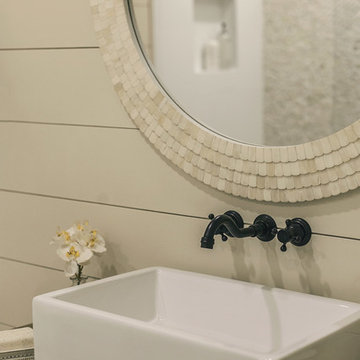
Réalisation d'une salle de bain principale champêtre en bois brun de taille moyenne avec une douche double, un carrelage blanc, une plaque de galets, un mur beige, un sol en galet, une vasque, un sol beige et aucune cabine.
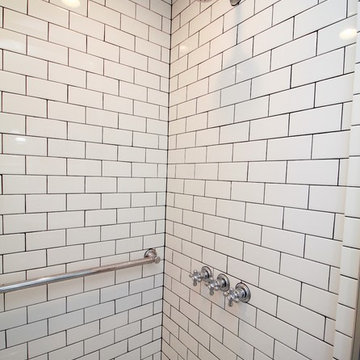
Designed by: Robby & Lisa Griffin
Photos by: Desired Photo
Idée de décoration pour une petite salle de bain champêtre avec un placard à porte shaker, des portes de placard blanches, WC séparés, un carrelage blanc, un carrelage métro, un mur gris, un sol en carrelage de terre cuite, un lavabo de ferme, un sol blanc et une cabine de douche à porte battante.
Idée de décoration pour une petite salle de bain champêtre avec un placard à porte shaker, des portes de placard blanches, WC séparés, un carrelage blanc, un carrelage métro, un mur gris, un sol en carrelage de terre cuite, un lavabo de ferme, un sol blanc et une cabine de douche à porte battante.
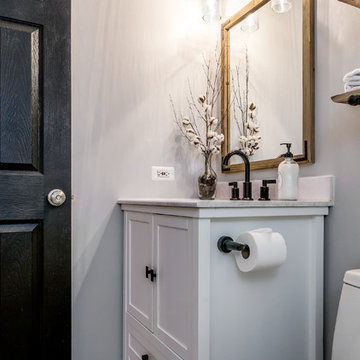
In this modest-sized master bathroom, modern and farmhouse are bound together with a white and gray color palette, accented with pops of natural wood. Floor-to-ceiling subway tiles and a frameless glass shower door provide a classic, open feel to a once-confined space. A barnwood-framed mirror, industrial hardware, exposed lightbulbs, and wood and pipe shelving complete the industrial look, while a carrara marble countertop and glazed porcelain floor tiles add a touch of luxury.
We selected a white, freestanding vanity with a functional drawer at the bottom and spacious cabinet, and refinished the chrome hardware to match the black accents. Carrera marble was chosen for the countertop and, we again opted for an industrial, matte black finish for the faucet and handles. The room with finalized with a barnwood-framed wall mirror with metal hardware, and wood and industrial piping shelving installed about the toilet unit.
Photo Credit: Nina Leone Photography
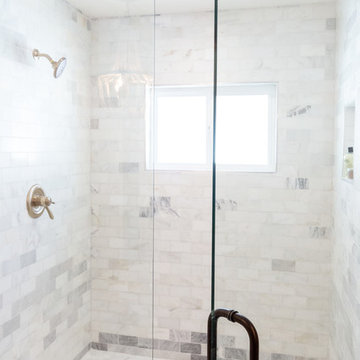
Aménagement d'une grande salle de bain principale campagne avec une baignoire indépendante, une douche ouverte, un carrelage blanc, du carrelage en marbre, un sol en ardoise, un sol noir et une cabine de douche à porte battante.
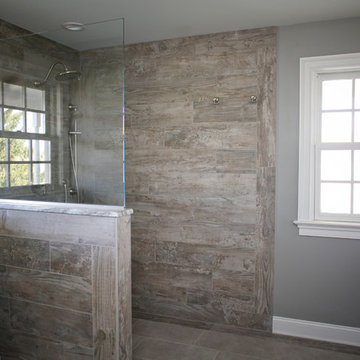
Photo by: Kelly Hess
Idées déco pour une salle de bain principale campagne de taille moyenne avec des portes de placard marrons, une douche à l'italienne, WC séparés, un carrelage marron, des carreaux de porcelaine, un mur gris, un sol en carrelage de porcelaine, un lavabo encastré, un plan de toilette en granite, un sol beige, aucune cabine et un placard à porte plane.
Idées déco pour une salle de bain principale campagne de taille moyenne avec des portes de placard marrons, une douche à l'italienne, WC séparés, un carrelage marron, des carreaux de porcelaine, un mur gris, un sol en carrelage de porcelaine, un lavabo encastré, un plan de toilette en granite, un sol beige, aucune cabine et un placard à porte plane.
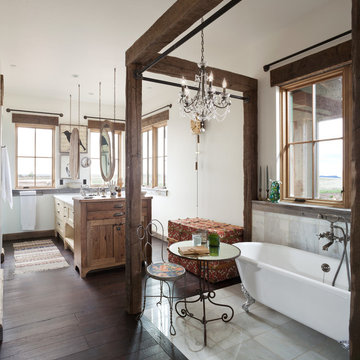
This long space was made more functional with a double sided vanity and tub niche, to be dressed with lace curtains at a future time. Marble flooring, rustic wood window shelves and a dark wood floor are all reminiscent of the past.
Photography by Emily Minton Redfield

modern country house en-suite green bathroom 3D design and final space, green smoke panelling and walk in shower
Aménagement d'une salle de bain principale campagne de taille moyenne avec un placard à porte plane, des portes de placard noires, une baignoire indépendante, une douche ouverte, WC à poser, un carrelage vert, des carreaux de porcelaine, un mur vert, un sol en carrelage de céramique, une vasque, un plan de toilette en quartz, un sol multicolore, aucune cabine, un plan de toilette gris, meuble double vasque, meuble-lavabo sur pied, un plafond voûté et du lambris.
Aménagement d'une salle de bain principale campagne de taille moyenne avec un placard à porte plane, des portes de placard noires, une baignoire indépendante, une douche ouverte, WC à poser, un carrelage vert, des carreaux de porcelaine, un mur vert, un sol en carrelage de céramique, une vasque, un plan de toilette en quartz, un sol multicolore, aucune cabine, un plan de toilette gris, meuble double vasque, meuble-lavabo sur pied, un plafond voûté et du lambris.

I love this shower floor hex we found...it's a great compliment to the white subway tile on the walls. I also like to incorporate the vanity countertop material on the step, bench, and other areas to tie the two spaces together. This quartz looks stunning!
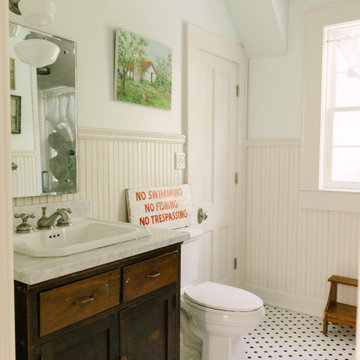
Réalisation d'une salle de bain champêtre de taille moyenne avec des portes de placard blanches et meuble-lavabo sur pied.
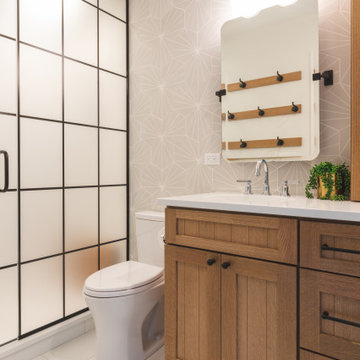
Cette image montre une douche en alcôve rustique en bois clair de taille moyenne pour enfant avec un placard à porte shaker, WC séparés, un carrelage gris, des carreaux de béton, un mur blanc, un sol en carrelage de porcelaine, un lavabo encastré, un plan de toilette en quartz modifié, un sol blanc, une cabine de douche à porte battante, un plan de toilette blanc, un banc de douche, meuble double vasque et meuble-lavabo encastré.

3 Bedroom, 3 Bath, 1800 square foot farmhouse in the Catskills is an excellent example of Modern Farmhouse style. Designed and built by The Catskill Farms, offering wide plank floors, classic tiled bathrooms, open floorplans, and cathedral ceilings. Modern accent like the open riser staircase, barn style hardware, and clean modern open shelving in the kitchen. A cozy stone fireplace with reclaimed beam mantle.
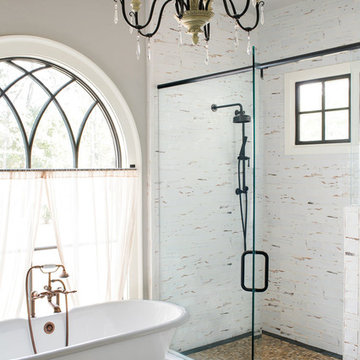
French Country bathroom with clawfoot tub and rustic tile.
Photo- Rustic White Photography
Idée de décoration pour une salle de bain principale champêtre de taille moyenne avec une baignoire sur pieds, un sol en carrelage de céramique et un sol marron.
Idée de décoration pour une salle de bain principale champêtre de taille moyenne avec une baignoire sur pieds, un sol en carrelage de céramique et un sol marron.
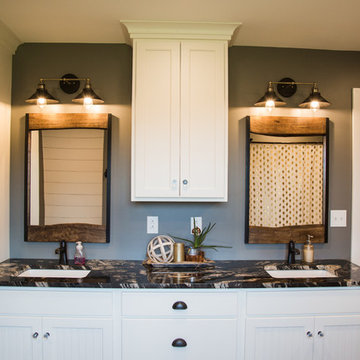
Lutography
Exemple d'une salle de bain principale nature de taille moyenne avec un placard avec porte à panneau encastré, des portes de placard blanches, une baignoire en alcôve, un combiné douche/baignoire, WC à poser, un mur gris, un sol en vinyl, un lavabo encastré, un plan de toilette en granite, un sol marron, une cabine de douche avec un rideau et un plan de toilette noir.
Exemple d'une salle de bain principale nature de taille moyenne avec un placard avec porte à panneau encastré, des portes de placard blanches, une baignoire en alcôve, un combiné douche/baignoire, WC à poser, un mur gris, un sol en vinyl, un lavabo encastré, un plan de toilette en granite, un sol marron, une cabine de douche avec un rideau et un plan de toilette noir.
Idées déco de salles de bain campagne
9
