Idées déco de salles de bain contemporaines avec parquet foncé
Trier par :
Budget
Trier par:Populaires du jour
61 - 80 sur 2 501 photos
1 sur 3
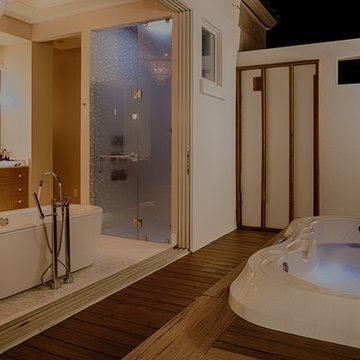
Exemple d'une très grande douche en alcôve principale tendance en bois brun avec un bain bouillonnant, un mur blanc, parquet foncé, un sol marron et une cabine de douche à porte battante.
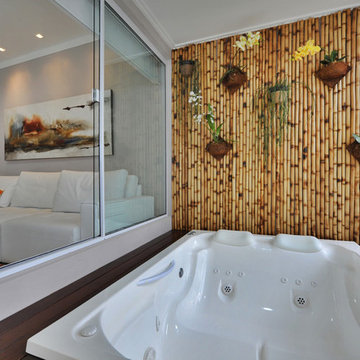
Idées déco pour une salle de bain contemporaine avec une baignoire posée, un mur beige et parquet foncé.

Lavabo in appoggio con miscelatore a muro
Inspiration pour une grande salle d'eau design avec un placard à porte plane, des portes de placard blanches, une douche à l'italienne, WC suspendus, un mur marron, parquet foncé, une vasque, un plan de toilette en bois, un sol marron, aucune cabine, un plan de toilette marron, une niche, meuble simple vasque, meuble-lavabo suspendu et un plafond décaissé.
Inspiration pour une grande salle d'eau design avec un placard à porte plane, des portes de placard blanches, une douche à l'italienne, WC suspendus, un mur marron, parquet foncé, une vasque, un plan de toilette en bois, un sol marron, aucune cabine, un plan de toilette marron, une niche, meuble simple vasque, meuble-lavabo suspendu et un plafond décaissé.
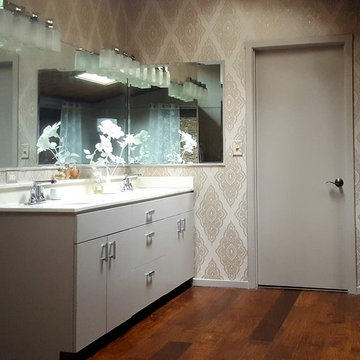
Using existing vanity cabinet, countertop and mirrors, we saved a lot of mess and expense in creating a completely fresh and updated master bedroom area. Rich handscraped hickory floors had been installed a few years earlier. Woven wood window shades are reflected in the mirror. The brown elements allow any new homeowner to change walls and colors easily without needing to redo the entire room They also tie the space to the natural environment of this hillside semi-rural setting.
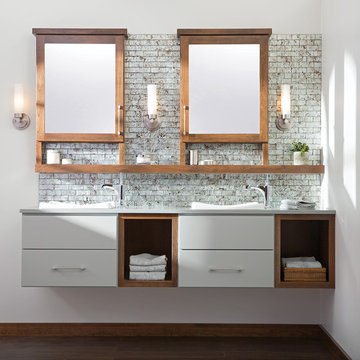
Bathe your bathroom in beautiful details and luxurious design with floating vanities from Dura Supreme Cabinetry. With Dura Supreme’s floating vanity system, vanities and even linen cabinets are suspended on the wall leaving a sleek, clean look that is ideal for transitional and contemporary design themes. Floating vanities are a favorite look for small bathrooms to impart an open, airy and expansive feel. For this bath, painted and stained finishes were combined for a stunning effect, with matching Dura Supreme medicine cabinets over a floating shelf.
This double sink basin design offers stylish functionality for a shared bath. A variety of vanity console configurations are available with floating linen cabinets to maintain the style throughout the design. Floating Vanities by Dura Supreme are available in 12 different configurations (for single sink vanities, double sink vanities, or offset sinks) or individual cabinets that can be combined to create your own unique look. Any combination of Dura Supreme’s many door styles, wood species and finishes can be selected to create a one-of-a-kind bath furniture collection.
The bathroom has evolved from its purist utilitarian roots to a more intimate and reflective sanctuary in which to relax and reconnect. A refreshing spa-like environment offers a brisk welcome at the dawning of a new day or a soothing interlude as your day concludes.
Our busy and hectic lifestyles leave us yearning for a private place where we can truly relax and indulge. With amenities that pamper the senses and design elements inspired by luxury spas, bathroom environments are being transformed form the mundane and utilitarian to the extravagant and luxurious.
Bath cabinetry from Dura Supreme offers myriad design directions to create the personal harmony and beauty that are a hallmark of the bath sanctuary. Immerse yourself in our expansive palette of finishes and wood species to discover the look that calms your senses and soothes your soul. Your Dura Supreme designer will guide you through the selections and transform your bath into a beautiful retreat.
Request a FREE Dura Supreme Brochure Packet:
http://www.durasupreme.com/request-brochure
Find a Dura Supreme Showroom near you today:
http://www.durasupreme.com/dealer-locator
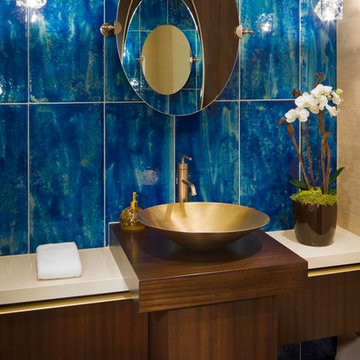
Photography - David Marlow
Inspiration pour une salle de bain design en bois foncé avec une vasque, un placard à porte plane, un carrelage bleu, parquet foncé et un carrelage en pâte de verre.
Inspiration pour une salle de bain design en bois foncé avec une vasque, un placard à porte plane, un carrelage bleu, parquet foncé et un carrelage en pâte de verre.
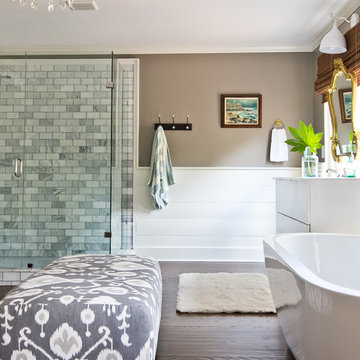
http://www.jenniferkeslerphotography.com
Idée de décoration pour une salle de bain design avec un carrelage gris, un carrelage métro, un mur gris et parquet foncé.
Idée de décoration pour une salle de bain design avec un carrelage gris, un carrelage métro, un mur gris et parquet foncé.
We went all out on fun with the bathroom design. To increase the perceived size, we selected floating vanities and vertical mirrors. To further the vertical line we added hanging pendants. To add warmth we added a Persian rug- a highly absorbent and versatile option.
daubmanphotography@cox.net
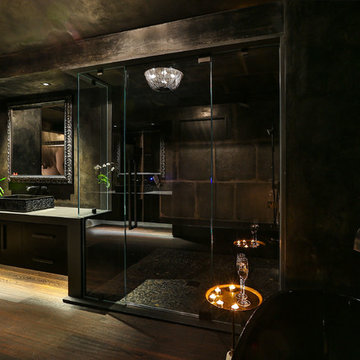
Modern master bathroom by Burdge Architects and Associates in Malibu, CA.
Berlyn Photography
Idées déco pour une grande salle de bain principale contemporaine en bois foncé avec un mur noir, parquet foncé, un placard à porte plane, une baignoire indépendante, une douche ouverte, un carrelage gris, un carrelage de pierre, une grande vasque, un plan de toilette en béton, un sol marron, une cabine de douche à porte battante et un plan de toilette gris.
Idées déco pour une grande salle de bain principale contemporaine en bois foncé avec un mur noir, parquet foncé, un placard à porte plane, une baignoire indépendante, une douche ouverte, un carrelage gris, un carrelage de pierre, une grande vasque, un plan de toilette en béton, un sol marron, une cabine de douche à porte battante et un plan de toilette gris.
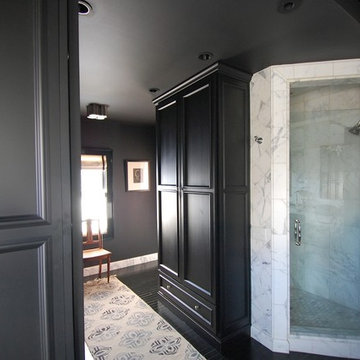
Idées déco pour une grande douche en alcôve principale contemporaine avec un placard avec porte à panneau encastré, des portes de placard noires, un carrelage blanc, un carrelage de pierre, un mur noir et parquet foncé.
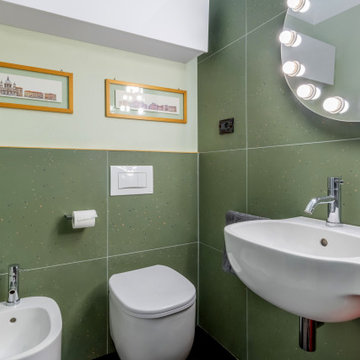
Bagno contemporaneo di dimensioni ridotte ma comodo e funzionale. Grande vano doccia con box doccia scorrevole con profili minimal. A pavimento parquet industriale tinto scuro, alle pareti grandi lastre gres puntinato verde.
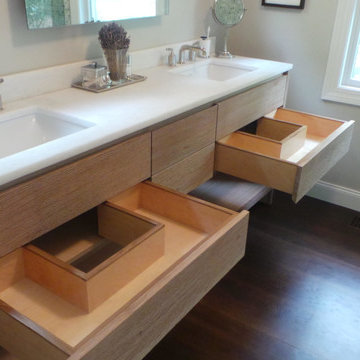
Idées déco pour une petite douche en alcôve principale contemporaine en bois clair avec un placard à porte plane, un mur gris, parquet foncé, un lavabo encastré, un plan de toilette en surface solide, un sol marron et une cabine de douche à porte battante.
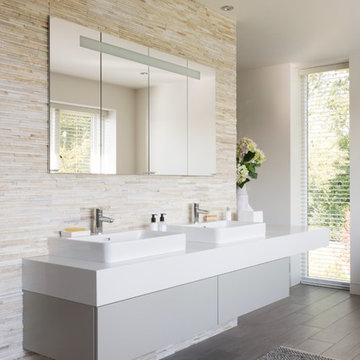
The design brief for this ensuite project was to use natural materials to create a warm, luxurious, contemporary space that is both sociable and intimate. To create a continuous flow from the master bedroom into the ensuite, wood-effect porcelain tiles run throughout the lower level and then are echoed on the base of the shower. On the walls and floors of the wet areas, the Ripples designer specified natural stone tiles to reflect the client’s love of natural materials. The clients requested a seating area in the bathroom which resulted in a clever floating bench that wraps around the central dividing wall.
In the spacious shower, a large showerhead is angled to spray water straight down into the sunken floor, ensuring splashes are kept to a minimum and eliminating the need for a glass screen. To maximise storage, meanwhile, there are mirrored cabinets recessed into the wall above the basin, complete with LED lights inside, with a bespoke vanity drawer unit underneath, and a wall-mounted tall cupboard located at the end of the bench, opposite the wet area.
The contemporary lines of the freestanding bath make for a real feature in the corner of this ensuite. The results are a beautiful ensuite which the homeowners were thrilled with and an award-winning design for Ripples.
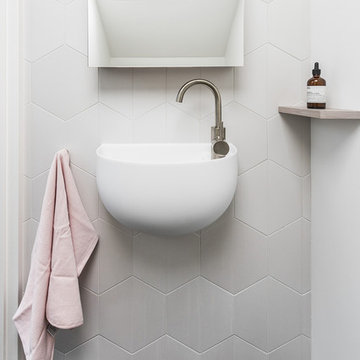
May Photography
Idée de décoration pour une petite salle d'eau design en bois clair avec un placard à porte plane, une douche ouverte, WC à poser, un carrelage blanc, des carreaux de porcelaine, un mur blanc, un plan de toilette en quartz modifié, aucune cabine, parquet foncé, un lavabo suspendu et un sol noir.
Idée de décoration pour une petite salle d'eau design en bois clair avec un placard à porte plane, une douche ouverte, WC à poser, un carrelage blanc, des carreaux de porcelaine, un mur blanc, un plan de toilette en quartz modifié, aucune cabine, parquet foncé, un lavabo suspendu et un sol noir.
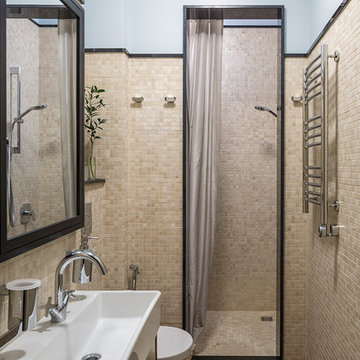
Квартира 140 м2 в Москве для семьи с тремя детьми, авторы проекта Лена Зуфарова и Дина Масленникова, фото - Евгений Кулибаба
Idées déco pour une petite salle de bain contemporaine avec du carrelage en marbre, parquet foncé, une cabine de douche avec un rideau, un carrelage beige et un lavabo intégré.
Idées déco pour une petite salle de bain contemporaine avec du carrelage en marbre, parquet foncé, une cabine de douche avec un rideau, un carrelage beige et un lavabo intégré.
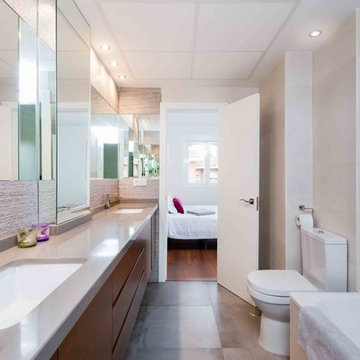
Cette image montre une salle de bain design en bois foncé de taille moyenne avec un placard à porte plane, une baignoire encastrée, un combiné douche/baignoire, WC séparés, un carrelage beige, des carreaux de miroir, un mur beige, parquet foncé, un lavabo encastré et un plan de toilette en quartz modifié.
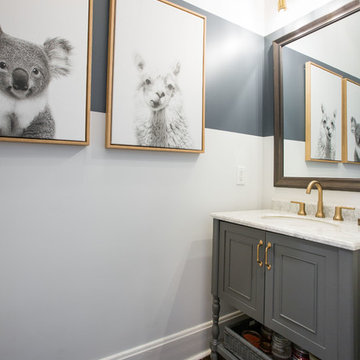
Brooke Littell Photography
Cette image montre une petite salle de bain design avec un placard en trompe-l'oeil, des portes de placard bleues, parquet foncé, un lavabo encastré, un plan de toilette en marbre, un sol marron et un plan de toilette blanc.
Cette image montre une petite salle de bain design avec un placard en trompe-l'oeil, des portes de placard bleues, parquet foncé, un lavabo encastré, un plan de toilette en marbre, un sol marron et un plan de toilette blanc.
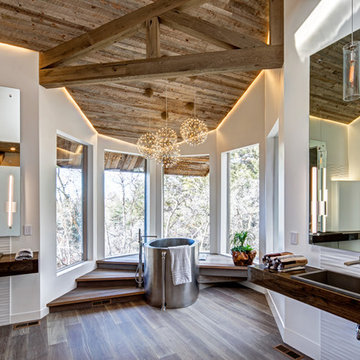
Cette image montre une salle de bain principale design avec un bain japonais, un carrelage blanc, un mur blanc, parquet foncé, un lavabo posé, un plan de toilette en bois, un sol marron et un plan de toilette marron.
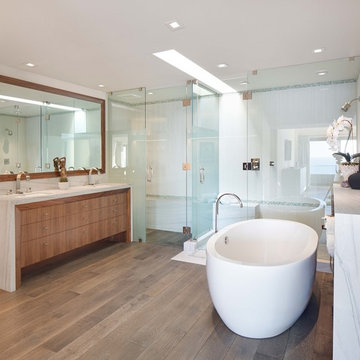
Cette photo montre une salle de bain principale tendance en bois brun avec un placard à porte plane, une baignoire indépendante, une douche d'angle, un carrelage blanc, un mur blanc, parquet foncé, un sol marron et une cabine de douche à porte battante.
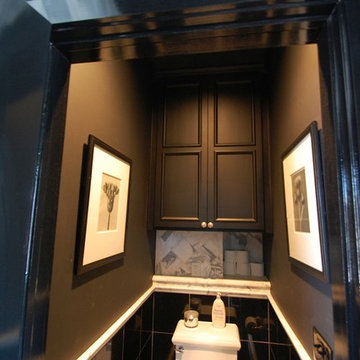
Cette photo montre une grande douche en alcôve principale tendance avec un placard avec porte à panneau encastré, des portes de placard noires, WC à poser, un carrelage blanc, un carrelage de pierre, un mur noir et parquet foncé.
Idées déco de salles de bain contemporaines avec parquet foncé
4