Idées déco de salles de bain craftsman avec meuble-lavabo sur pied
Trier par :
Budget
Trier par:Populaires du jour
121 - 140 sur 554 photos
1 sur 3
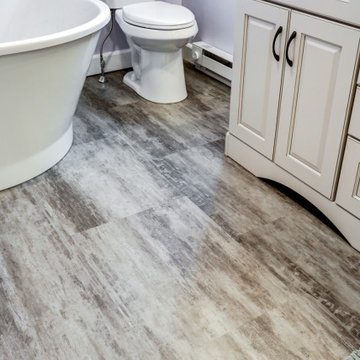
This bathroom remodel required knocking down some walls in order to create a spacious bathroom that met all of the client's needs. Remodel with pale purple walls, freestanding bathtub, glass door walk-in shower, and rubbed bronze finishes.
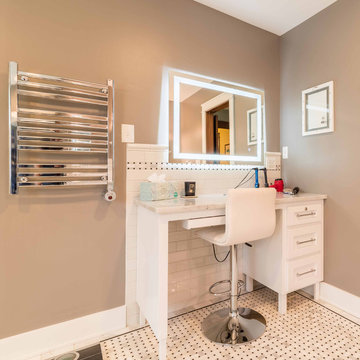
The master bath is a true oasis, with white marble on the floor, countertop and backsplash, in period-appropriate subway and basket-weave patterns. Wall and floor-mounted chrome fixtures at the sink, tub and shower provide vintage charm and contemporary function. Chrome accents are also found in the light fixtures, cabinet hardware and accessories. The heated towel bars and make-up area with lit mirror provide added luxury. Access to the master closet is through the wood 5-panel pocket door.
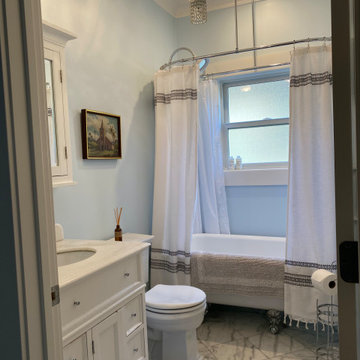
Single-vanity guest bathroom with updated tile flooring and refinished freestanding vanity. I continued the clean and simple look from the guest bedroom in order to keep the space un-cluttered.
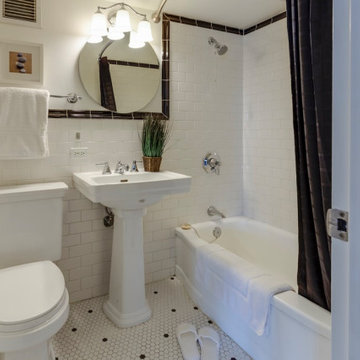
Craftsman style Bath
$15,000- $20,000
Inspiration pour une petite salle de bain principale craftsman avec WC séparés, du carrelage en travertin, meuble-lavabo sur pied, un combiné douche/baignoire, un carrelage noir et blanc, un mur blanc, un sol en carrelage de terre cuite, un lavabo de ferme, un sol blanc, une cabine de douche avec un rideau, un plan de toilette blanc et meuble simple vasque.
Inspiration pour une petite salle de bain principale craftsman avec WC séparés, du carrelage en travertin, meuble-lavabo sur pied, un combiné douche/baignoire, un carrelage noir et blanc, un mur blanc, un sol en carrelage de terre cuite, un lavabo de ferme, un sol blanc, une cabine de douche avec un rideau, un plan de toilette blanc et meuble simple vasque.
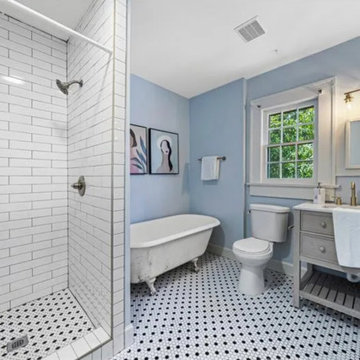
We are proud to reveal this elegantly renovated bathroom that thoughtfully balances modern amenities with timeless charm. Our talented team seamlessly executed every aspect of the project with a keen eye for detail and uncompromising quality.
This comprehensive revitalization began with the careful installation of new plumbing, ensuring optimal functionality and reliability for years to come. The addition of a gorgeous new shower floor and meticulously installed tile adds contemporary luxury, while the reglazing of the original clawfoot tub preserves the space's timeless appeal.
By integrating new electrical work and lighting, the room is now illuminated with a warm and inviting glow, perfectly highlighting the newly installed vanity. This elegant piece adds sophisticated storage and enhances the overall beauty of the space.
With all of these thoughtfully curated components, we have transformed this bathroom into an inviting and serene space where relaxation and rejuvenation can truly be embraced.
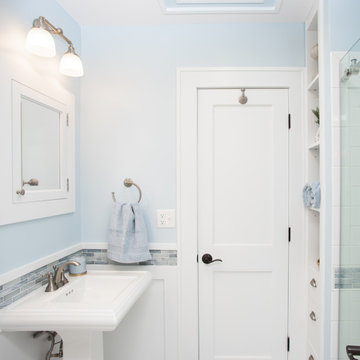
This project was focused on eeking out space for another bathroom for this growing family. The three bedroom, Craftsman bungalow was originally built with only one bathroom, which is typical for the era. The challenge was to find space without compromising the existing storage in the home. It was achieved by claiming the closet areas between two bedrooms, increasing the original 29" depth and expanding into the larger of the two bedrooms. The result was a compact, yet efficient bathroom. Classic finishes are respectful of the vernacular and time period of the home.

Guest bathroom with dimensional tile wainscot
Cette photo montre une petite salle d'eau craftsman en bois foncé avec un placard à porte shaker, une baignoire en alcôve, un combiné douche/baignoire, WC à poser, un carrelage multicolore, des carreaux de céramique, un mur multicolore, un sol en calcaire, un lavabo encastré, un plan de toilette en calcaire, un sol vert, une cabine de douche à porte battante, un plan de toilette vert, une niche, meuble simple vasque, meuble-lavabo sur pied et boiseries.
Cette photo montre une petite salle d'eau craftsman en bois foncé avec un placard à porte shaker, une baignoire en alcôve, un combiné douche/baignoire, WC à poser, un carrelage multicolore, des carreaux de céramique, un mur multicolore, un sol en calcaire, un lavabo encastré, un plan de toilette en calcaire, un sol vert, une cabine de douche à porte battante, un plan de toilette vert, une niche, meuble simple vasque, meuble-lavabo sur pied et boiseries.
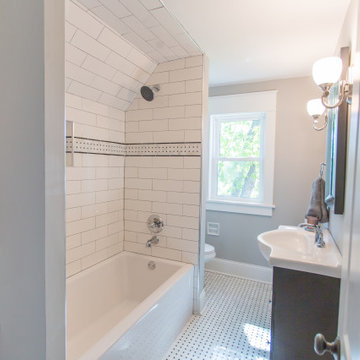
Exemple d'une grande salle de bain principale craftsman avec un placard à porte shaker, des portes de placard grises, une baignoire en alcôve, un combiné douche/baignoire, un carrelage blanc, un carrelage métro, un mur gris, un lavabo intégré, un sol blanc, une cabine de douche avec un rideau, un plan de toilette blanc, meuble simple vasque et meuble-lavabo sur pied.
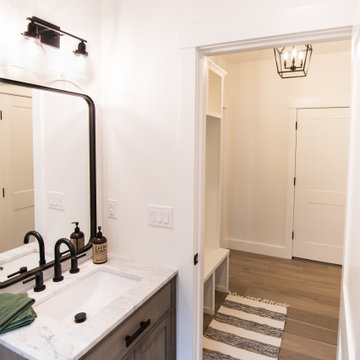
Réalisation d'une petite salle de bain craftsman en bois brun avec un placard à porte shaker, meuble simple vasque et meuble-lavabo sur pied.
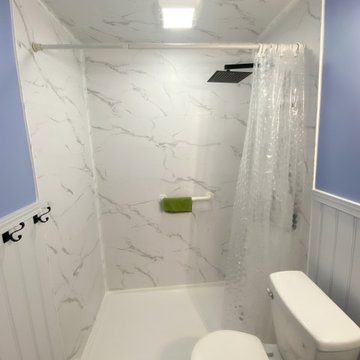
Demolition of existing bathroom tub/shower, tile walls and fixtures. Complete replacement of drywall and cement backer board. Removal of existing tile floor and floated with a self leveling compound. Replacement of all existing plumbing and electrical rough-in to make ready for new fixtures. Installation of fiberglass shower pan and installation of new water proof vinyl wall tile in shower. Installation of new waterproof laminate flooring, wall wainscot and door trim. Upgraded vanity and toilet, and all new fixtures (shower faucet, sink faucet, light fixtures, towel hooks, etc)
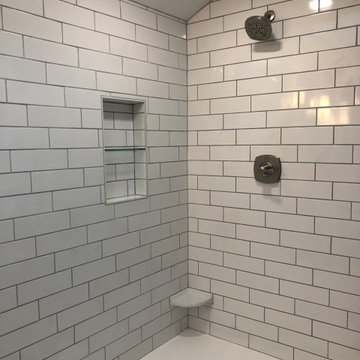
This master bathroom is elegant with a modern farmhouse touch. It has every element of luxury and relaxation a master bathroom needs, without losing that warm and cozy feeling. The freestanding tub makes this bathroom a haven for relaxation. The large shower and double vanity are prefect compliments to create a beautiful and functional space.
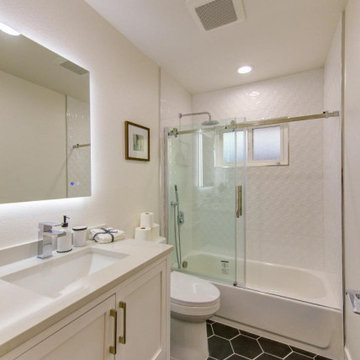
Cette photo montre une salle de bain craftsman de taille moyenne pour enfant avec un placard à porte shaker, des portes de placard blanches, parquet clair, un sol marron, une baignoire en alcôve, WC séparés, un carrelage blanc, des carreaux de porcelaine, un lavabo encastré, un plan de toilette en quartz, une cabine de douche à porte coulissante, un plan de toilette blanc, meuble simple vasque et meuble-lavabo sur pied.
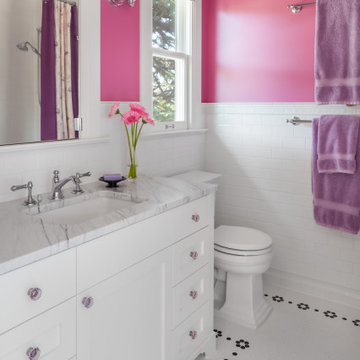
Girl's bathroom with classic black and white tile scheme
Cette image montre une salle de bain craftsman de taille moyenne pour enfant avec un placard à porte shaker, des portes de placard blanches, une baignoire indépendante, un combiné douche/baignoire, WC séparés, un carrelage blanc, des carreaux de céramique, un mur bleu, un sol en marbre, un lavabo encastré, un plan de toilette en marbre, un sol blanc, une cabine de douche avec un rideau, un plan de toilette blanc, une niche, meuble simple vasque et meuble-lavabo sur pied.
Cette image montre une salle de bain craftsman de taille moyenne pour enfant avec un placard à porte shaker, des portes de placard blanches, une baignoire indépendante, un combiné douche/baignoire, WC séparés, un carrelage blanc, des carreaux de céramique, un mur bleu, un sol en marbre, un lavabo encastré, un plan de toilette en marbre, un sol blanc, une cabine de douche avec un rideau, un plan de toilette blanc, une niche, meuble simple vasque et meuble-lavabo sur pied.
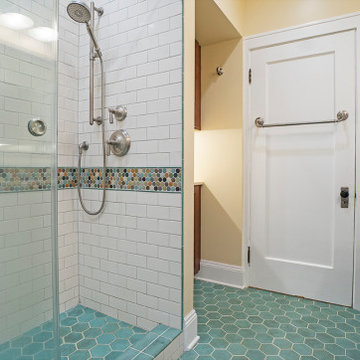
Aménagement d'une salle de bain principale craftsman en bois foncé de taille moyenne avec un placard avec porte à panneau encastré, une douche ouverte, WC séparés, un carrelage multicolore, un mur jaune, un lavabo intégré, un plan de toilette en granite, un sol turquoise, une cabine de douche à porte battante, un plan de toilette beige, une niche, meuble simple vasque et meuble-lavabo sur pied.
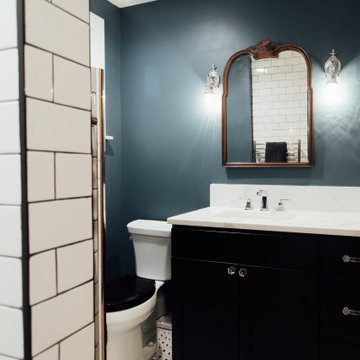
Our client wanted us to help her create her vision for this art deco bathroom. She found the mirror and crystal hardware at an antique sale and we were able to help her piece together the rest of her vision.
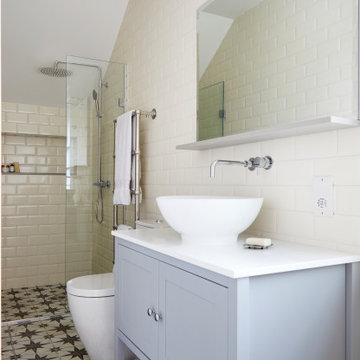
Idée de décoration pour une salle d'eau craftsman de taille moyenne avec un placard à porte plane, des portes de placard grises, un espace douche bain, WC séparés, un carrelage beige, des carreaux de céramique, tomettes au sol, un lavabo suspendu, un plan de toilette en marbre, un sol multicolore, une cabine de douche à porte battante, un plan de toilette multicolore, meuble simple vasque, meuble-lavabo sur pied et un mur en parement de brique.
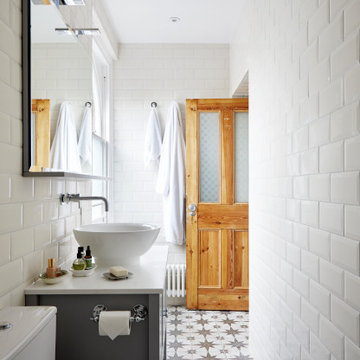
Idées déco pour une salle d'eau craftsman de taille moyenne avec un placard à porte plane, des portes de placard grises, un espace douche bain, WC séparés, un carrelage beige, des carreaux de céramique, tomettes au sol, un lavabo suspendu, un plan de toilette en marbre, un sol multicolore, une cabine de douche à porte battante, un plan de toilette multicolore, meuble simple vasque, meuble-lavabo sur pied et un mur en parement de brique.
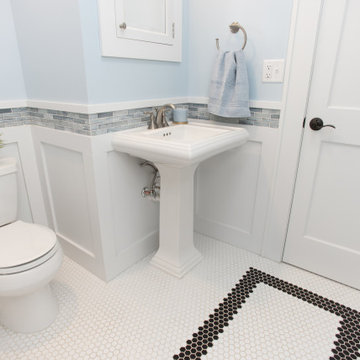
This project was focused on eeking out space for another bathroom for this growing family. The three bedroom, Craftsman bungalow was originally built with only one bathroom, which is typical for the era. The challenge was to find space without compromising the existing storage in the home. It was achieved by claiming the closet areas between two bedrooms, increasing the original 29" depth and expanding into the larger of the two bedrooms. The result was a compact, yet efficient bathroom. Classic finishes are respectful of the vernacular and time period of the home.
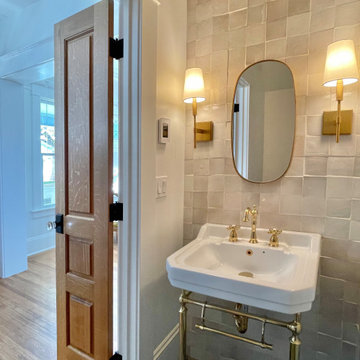
Newly added half bath was added to the main level. The gray herringbone tile floor is heated, and has a good non slip surface. We used all brass finishes in this little space, and it feels like a classic. Cle tile in all white adds texture and interest to this small area. Custom Oak doors were added to create the same look as the other bathrooms.
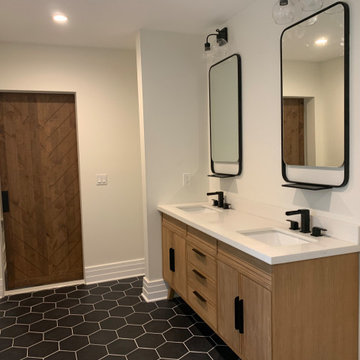
This master suite was created. One of the bedrooms adjacent to the master was transformed into a large master bathroom and a spacious walk-in closet. The room was designed so that the fireplace is flanked by 2 teak barn doors. The design is modern but the attention to detail and spare design is a perfect compliment to the craftsman style of the house.
Idées déco de salles de bain craftsman avec meuble-lavabo sur pied
7