Idées déco de salles de bain craftsman avec un carrelage noir et blanc
Trier par :
Budget
Trier par:Populaires du jour
41 - 60 sur 315 photos
1 sur 3
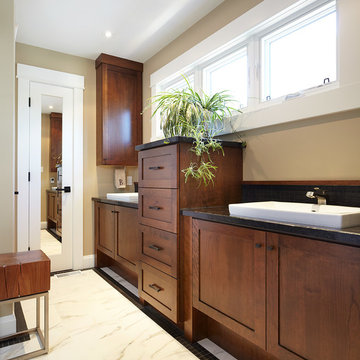
Photo: ©Kelly Horkoff, K West Images www.kwestimages.com
Réalisation d'une petite salle de bain principale craftsman en bois brun avec un placard à porte shaker, un plan de toilette en stéatite, un carrelage noir et blanc, une douche ouverte, un lavabo posé et un mur multicolore.
Réalisation d'une petite salle de bain principale craftsman en bois brun avec un placard à porte shaker, un plan de toilette en stéatite, un carrelage noir et blanc, une douche ouverte, un lavabo posé et un mur multicolore.
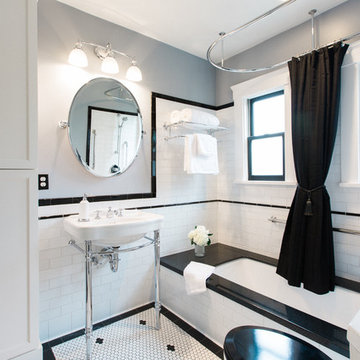
Designer: Kristie Schneider CKBR, UDCP
Photographer: Nathan Lewis
Contrasting hexagonal black and white tile at the floor was considered with a thoughtful pattern. The 3 x 6 subway ceramic tile at the shower walls, wainscoting and decorative black liners allowed for a timeless rhythmic feel that can easily be recognized from the early century era. Equally, echoing small details like a black toilet seat, black painted window sashes, glass cabinet and door knobs all transformed this bathroom into a near replica of the original space.
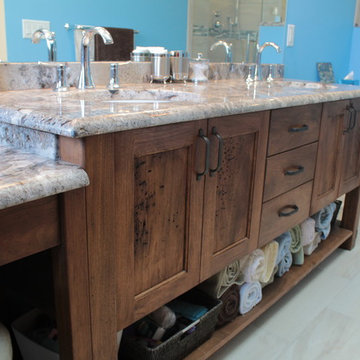
Aménagement d'une salle de bain principale craftsman en bois foncé de taille moyenne avec un placard avec porte à panneau surélevé, une baignoire posée, une douche ouverte, WC à poser, un carrelage noir et blanc, un carrelage gris, des dalles de pierre, un mur bleu, un sol en carrelage de céramique, un lavabo posé et un plan de toilette en granite.
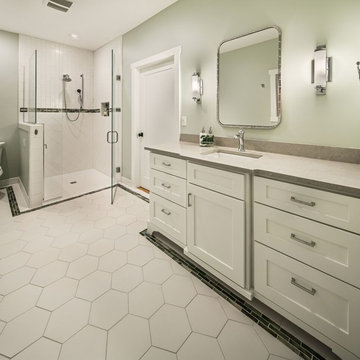
What once was a segmented Jack and Jill bathroom is now comfortable Guest Bathroom with two accesses, sink and walk in shower. The client wanted to maintain the classic Craftsman look so we created a modern version of a classic tile pattern with 9x9" OTM Spanish Hexagon tiles in white, bordered with a 1x4" Pewter Untied Lunada Bay border on the floor and 6x6" Dal matte white tile and 3x6" Dal matte white subway tile in the shower. The 1x4" Pewter Untied Lunada Bay tile is used as an accent band and in the back of the 12x6" recessed niche. White custom cabinets by Stillwater Woodworking are painted in "Frostine" Benjamin Moore, while the walls are Sherwin Williams "Sea Salt. 3cm countertop and 6" backsplash are Pental "Seashell." Plumbing fixtures are all Kohler and vanity lights are Kichler Jervis, mounted on either side of a restored antique mirror. Photography by Marie-Dominique Verdier.
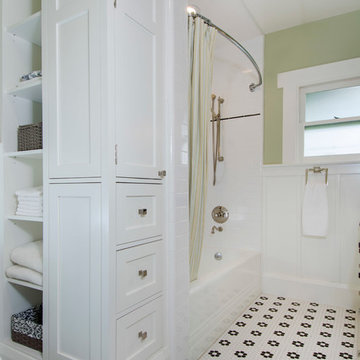
This bathroom was thoughtfully renovated in the Art & Crafts style utilizing period appropriate materials and details, including push button light switches and board and batten wainscoting. The floor to ceiling storage cabinet separates the toilet and shower and includes a pull-put storage drawer hidden behind the base moulding.
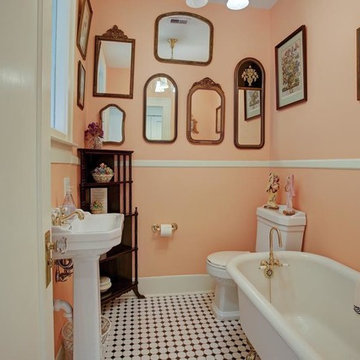
Architect: Morningside Architects, LLP
Contractor: Ista Construction Inc.
Photos: HAR
Idée de décoration pour une petite salle de bain craftsman avec une baignoire sur pieds, WC séparés, un carrelage noir et blanc, des carreaux de céramique, un mur rose, un sol en carrelage de terre cuite et un lavabo de ferme.
Idée de décoration pour une petite salle de bain craftsman avec une baignoire sur pieds, WC séparés, un carrelage noir et blanc, des carreaux de céramique, un mur rose, un sol en carrelage de terre cuite et un lavabo de ferme.
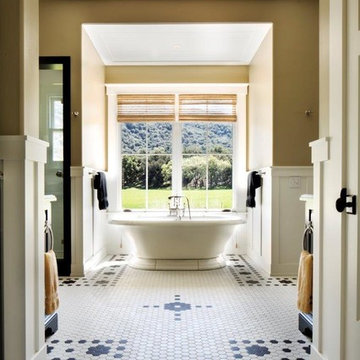
Peter Malinowski / InSite Architectural Photography
Exemple d'une grande douche en alcôve principale craftsman avec un mur beige, une baignoire indépendante, un carrelage noir et blanc, des carreaux de porcelaine, un sol en carrelage de porcelaine, un placard en trompe-l'oeil, des portes de placard noires, un lavabo encastré et un plan de toilette en granite.
Exemple d'une grande douche en alcôve principale craftsman avec un mur beige, une baignoire indépendante, un carrelage noir et blanc, des carreaux de porcelaine, un sol en carrelage de porcelaine, un placard en trompe-l'oeil, des portes de placard noires, un lavabo encastré et un plan de toilette en granite.
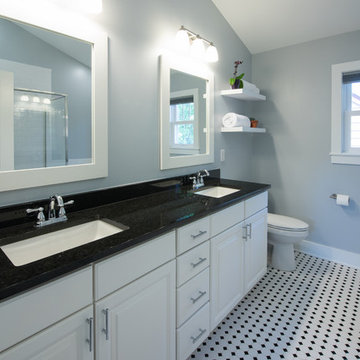
New 2nd level master bathroom with traditional white cabinetry, granite countertops, mosaic tile floor, framed mirrors, open shelving, and chrome fixtures
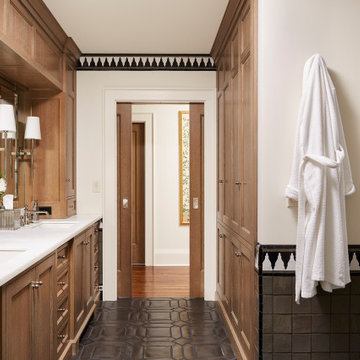
The homeowners loved the character of their 100-year-old home near Lake Harriet, but the original layout no longer supported their busy family’s modern lifestyle. When they contacted the architect, they had a simple request: remodel our master closet. This evolved into a complete home renovation that took three-years of meticulous planning and tactical construction. The completed home demonstrates the overall goal of the remodel: historic inspiration with modern luxuries.
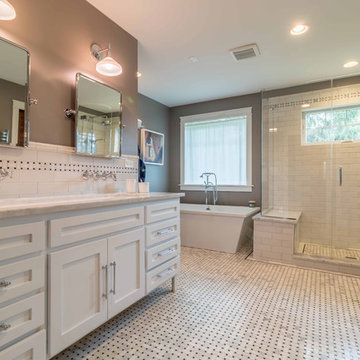
The master bath is a true oasis, with white marble on the floor, countertop and backsplash, in period-appropriate subway and basket-weave patterns. Wall and floor-mounted chrome fixtures at the sink, tub and shower provide vintage charm and contemporary function. Chrome accents are also found in the light fixtures, cabinet hardware and accessories. The heated towel bars and make-up area with lit mirror provide added luxury. Access to the master closet is through the wood 5-panel pocket door.
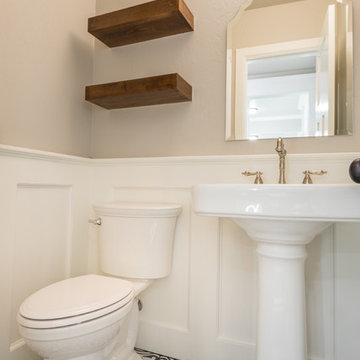
Idée de décoration pour une petite salle de bain craftsman avec WC séparés, un carrelage noir et blanc, des carreaux de céramique, un mur gris, un sol en carrelage de céramique et un lavabo de ferme.
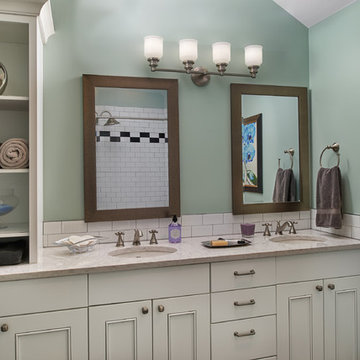
A new Family Bathroom was created on the second floor. It includes a Double Vanity, plus tower for extra storage and display.
To add character and relate to the original 1900's period of the home, we chose black and white subway tiles, vintage inspired cabinets and faucets. A soothing green/blue paint adds color.
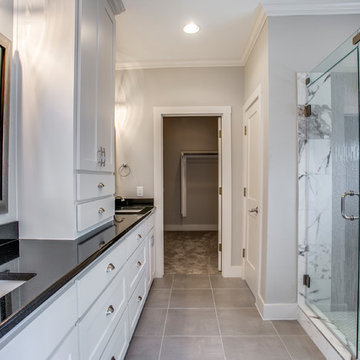
Staging with Deana M. Chow, Photos by Shoot to Sell
Exemple d'une douche en alcôve principale craftsman de taille moyenne avec un placard à porte shaker, des portes de placard blanches, WC séparés, un carrelage noir et blanc, mosaïque, un mur gris, un sol en carrelage de porcelaine, un lavabo encastré, un plan de toilette en granite, un sol gris et une cabine de douche à porte battante.
Exemple d'une douche en alcôve principale craftsman de taille moyenne avec un placard à porte shaker, des portes de placard blanches, WC séparés, un carrelage noir et blanc, mosaïque, un mur gris, un sol en carrelage de porcelaine, un lavabo encastré, un plan de toilette en granite, un sol gris et une cabine de douche à porte battante.
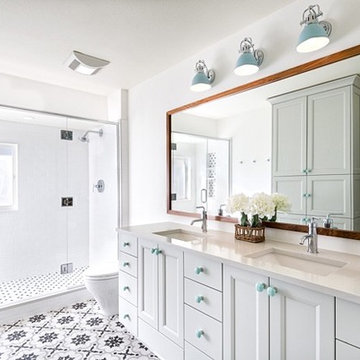
Inspiration pour une grande douche en alcôve craftsman pour enfant avec un placard avec porte à panneau encastré, des portes de placard grises, WC à poser, un carrelage noir et blanc, des carreaux de porcelaine, un lavabo encastré, un plan de toilette en quartz, un mur blanc, carreaux de ciment au sol, un sol multicolore et une cabine de douche à porte battante.
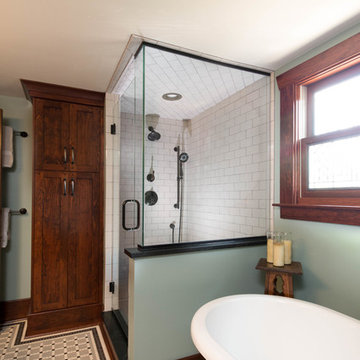
Photos by Starloft Photography
Cette image montre une douche en alcôve principale craftsman en bois foncé de taille moyenne avec un placard à porte shaker, une baignoire indépendante, WC séparés, un carrelage noir et blanc, des carreaux de porcelaine, un mur vert, un sol en carrelage de terre cuite, un lavabo encastré et un plan de toilette en stéatite.
Cette image montre une douche en alcôve principale craftsman en bois foncé de taille moyenne avec un placard à porte shaker, une baignoire indépendante, WC séparés, un carrelage noir et blanc, des carreaux de porcelaine, un mur vert, un sol en carrelage de terre cuite, un lavabo encastré et un plan de toilette en stéatite.
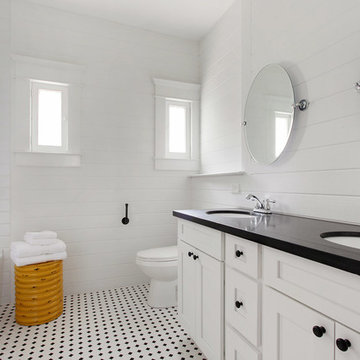
1930's craftsman meets industrial farmhouse. AG completed this Gentilly Terrace bungalow in August 2016. Originally a quaint, 2 bed/1 bath, we added a master suite, knocked down a few walls, and brought this adorable home into the 21st century!
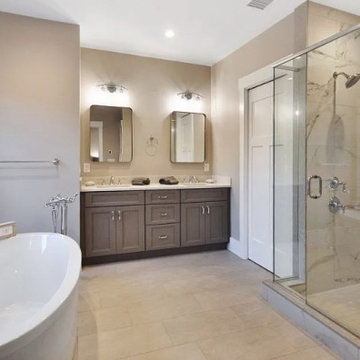
Master bathroom with heated tile floors, double vanities, separate toilet room and large two-person shower with glass door and wall-to-wall niche with coordinated accent tile.
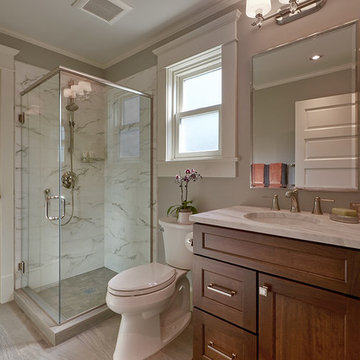
Idée de décoration pour une petite salle d'eau craftsman en bois foncé avec un placard à porte shaker, une douche d'angle, un carrelage noir et blanc, un mur beige, parquet clair, un lavabo encastré, WC séparés, un plan de toilette en marbre, un sol gris et une cabine de douche à porte battante.
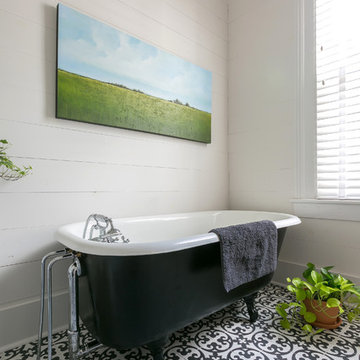
Complete home remodel, including a bright new kitchen, two bathrooms, fantastic reclaimed doors, and new flooring and finishes throughout the home. Photos by Patrick Brickman.
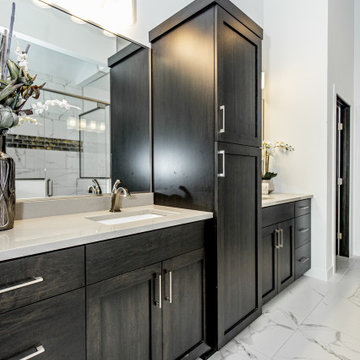
Idée de décoration pour une grande salle de bain principale craftsman avec une douche ouverte, un carrelage noir et blanc, un mur blanc, un plan de toilette en granite, une cabine de douche à porte battante, des toilettes cachées, meuble double vasque, meuble-lavabo encastré, un plafond voûté, une baignoire indépendante, WC à poser, des carreaux de céramique, un sol en carrelage de céramique, un lavabo posé et un sol blanc.
Idées déco de salles de bain craftsman avec un carrelage noir et blanc
3