Idées déco de salles de bain craftsman avec un lavabo suspendu
Trier par :
Budget
Trier par:Populaires du jour
21 - 40 sur 136 photos
1 sur 3
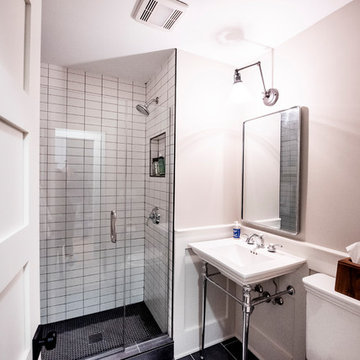
Matt Adema
Cette image montre une petite salle de bain craftsman avec un placard sans porte, WC séparés, un carrelage blanc, des carreaux de porcelaine, un mur gris, un sol en carrelage de porcelaine, un lavabo suspendu, un sol gris, une cabine de douche à porte battante et un plan de toilette blanc.
Cette image montre une petite salle de bain craftsman avec un placard sans porte, WC séparés, un carrelage blanc, des carreaux de porcelaine, un mur gris, un sol en carrelage de porcelaine, un lavabo suspendu, un sol gris, une cabine de douche à porte battante et un plan de toilette blanc.
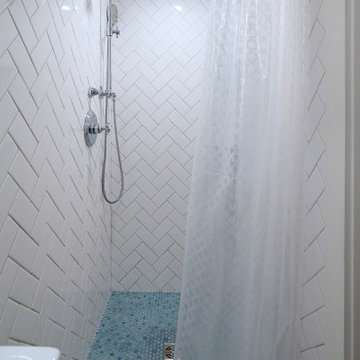
This powder blue and white basement bathroom is crisp and clean with white subway tile in a herringbone pattern on its walls and blue penny round floor tiles. The shower also has white subway wall tiles in a herringbone pattern and blue penny round floor tiles. Enclosing the shower floor is marble sill. The nook with shelving provides storage.
What started as an addition project turned into a full house remodel in this Modern Craftsman home in Narberth, PA. The addition included the creation of a sitting room, family room, mudroom and third floor. As we moved to the rest of the home, we designed and built a custom staircase to connect the family room to the existing kitchen. We laid red oak flooring with a mahogany inlay throughout house. Another central feature of this is home is all the built-in storage. We used or created every nook for seating and storage throughout the house, as you can see in the family room, dining area, staircase landing, bedroom and bathrooms. Custom wainscoting and trim are everywhere you look, and gives a clean, polished look to this warm house.
Rudloff Custom Builders has won Best of Houzz for Customer Service in 2014, 2015 2016, 2017 and 2019. We also were voted Best of Design in 2016, 2017, 2018, 2019 which only 2% of professionals receive. Rudloff Custom Builders has been featured on Houzz in their Kitchen of the Week, What to Know About Using Reclaimed Wood in the Kitchen as well as included in their Bathroom WorkBook article. We are a full service, certified remodeling company that covers all of the Philadelphia suburban area. This business, like most others, developed from a friendship of young entrepreneurs who wanted to make a difference in their clients’ lives, one household at a time. This relationship between partners is much more than a friendship. Edward and Stephen Rudloff are brothers who have renovated and built custom homes together paying close attention to detail. They are carpenters by trade and understand concept and execution. Rudloff Custom Builders will provide services for you with the highest level of professionalism, quality, detail, punctuality and craftsmanship, every step of the way along our journey together.
Specializing in residential construction allows us to connect with our clients early in the design phase to ensure that every detail is captured as you imagined. One stop shopping is essentially what you will receive with Rudloff Custom Builders from design of your project to the construction of your dreams, executed by on-site project managers and skilled craftsmen. Our concept: envision our client’s ideas and make them a reality. Our mission: CREATING LIFETIME RELATIONSHIPS BUILT ON TRUST AND INTEGRITY.
Photo Credit: Linda McManus Images
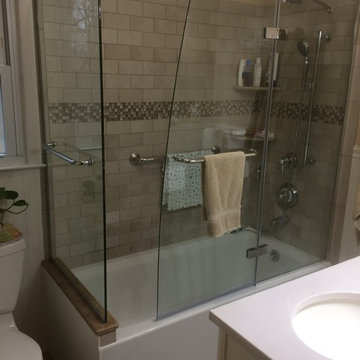
Réalisation d'une petite salle d'eau craftsman avec des portes de placard blanches, une baignoire d'angle, un combiné douche/baignoire, WC séparés, un carrelage beige, un carrelage marron, un carrelage de pierre, un mur beige, un sol en carrelage de céramique, un lavabo suspendu, un plan de toilette en surface solide, un sol beige et une cabine de douche à porte battante.
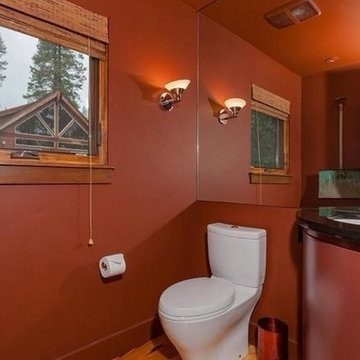
Idées déco pour une petite salle de bain craftsman en bois brun avec un placard à porte plane, WC séparés, un carrelage rouge, un mur rouge, un sol en bois brun, un lavabo suspendu, un plan de toilette en granite, un sol jaune et une cabine de douche à porte battante.
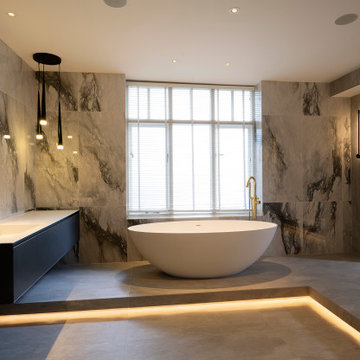
Repositioning and expanding the entrance to the ensuite allows a more symmetrical entrance. We then fully revised this space to include an enclosed expansive and seated shower, Steam room, enclosed WC and the free-standing bath tub and floating sink.
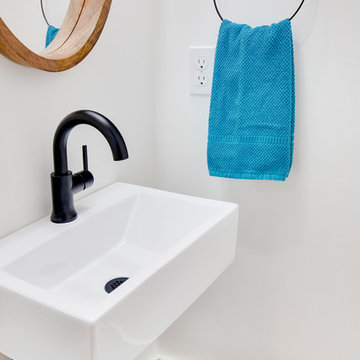
The clients wanted to fit in a powder room on the main level of their home. It is a perfect addition that seems like it was there all along.
Aménagement d'une petite salle de bain craftsman avec WC à poser, un mur blanc, un sol en carrelage de céramique, un lavabo suspendu et un sol noir.
Aménagement d'une petite salle de bain craftsman avec WC à poser, un mur blanc, un sol en carrelage de céramique, un lavabo suspendu et un sol noir.
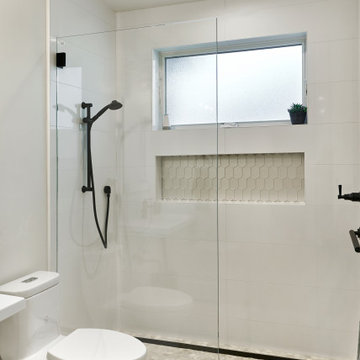
A family home ready for living! This brand new 2-story 2,400 square foot home designed inside and out by our team at Arch Studio, Inc. and finished in 2022!
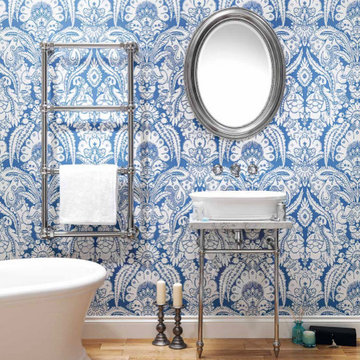
BAGNODESIGN LONDON
Cette photo montre une grande salle de bain craftsman avec un lavabo suspendu, un plan de toilette en marbre, une baignoire indépendante, un mur bleu et parquet clair.
Cette photo montre une grande salle de bain craftsman avec un lavabo suspendu, un plan de toilette en marbre, une baignoire indépendante, un mur bleu et parquet clair.
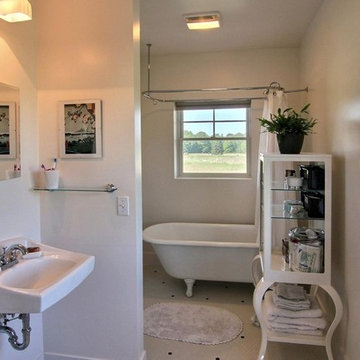
Re-Used Tile , Claw Foot Tub and Wall Mounted Sink.
Copyrighted Photography by Jim Blue, with BlueLaVaMedia
Idée de décoration pour une salle de bain principale craftsman avec une baignoire sur pieds, un combiné douche/baignoire, un carrelage noir et blanc, un carrelage métro, un mur blanc, un sol en carrelage de porcelaine et un lavabo suspendu.
Idée de décoration pour une salle de bain principale craftsman avec une baignoire sur pieds, un combiné douche/baignoire, un carrelage noir et blanc, un carrelage métro, un mur blanc, un sol en carrelage de porcelaine et un lavabo suspendu.
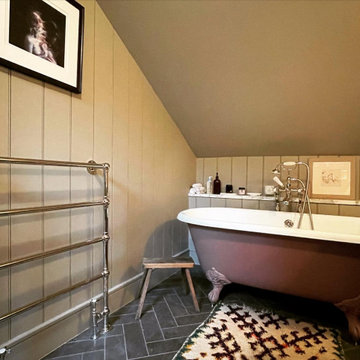
Beautiful Loft Bathroom in Camberwell. Bathroom appliances from LefroyBrook work great with MDF Wall Panels and Herringbone Porcelain Tiles.
Cette photo montre une petite salle de bain principale et grise et rose craftsman avec une baignoire indépendante, WC séparés, un mur gris, un sol en carrelage de porcelaine, un lavabo suspendu, un plan de toilette en marbre, un sol gris, un plan de toilette blanc, meuble simple vasque, meuble-lavabo sur pied, poutres apparentes et du lambris.
Cette photo montre une petite salle de bain principale et grise et rose craftsman avec une baignoire indépendante, WC séparés, un mur gris, un sol en carrelage de porcelaine, un lavabo suspendu, un plan de toilette en marbre, un sol gris, un plan de toilette blanc, meuble simple vasque, meuble-lavabo sur pied, poutres apparentes et du lambris.

Idée de décoration pour une salle d'eau craftsman de taille moyenne avec un placard à porte plane, des portes de placard grises, un espace douche bain, WC séparés, un carrelage beige, des carreaux de céramique, tomettes au sol, un lavabo suspendu, un plan de toilette en marbre, un sol multicolore, une cabine de douche à porte battante, un plan de toilette multicolore, meuble simple vasque, meuble-lavabo sur pied et un mur en parement de brique.
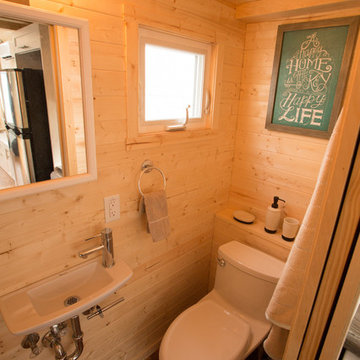
Keith Minchin
Cette photo montre une petite douche en alcôve craftsman avec WC séparés, un mur marron, un sol en liège, un lavabo suspendu et un plan de toilette en stratifié.
Cette photo montre une petite douche en alcôve craftsman avec WC séparés, un mur marron, un sol en liège, un lavabo suspendu et un plan de toilette en stratifié.
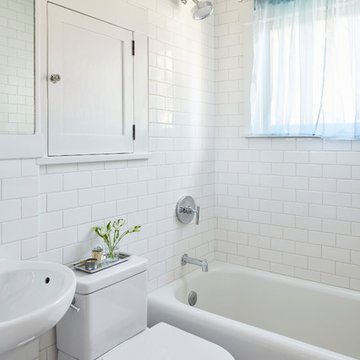
© Cindy Apple Photography
Idée de décoration pour une petite salle de bain craftsman avec une baignoire en alcôve, WC séparés, des carreaux de céramique, un mur blanc, un sol en marbre, un lavabo suspendu, un sol blanc et une cabine de douche avec un rideau.
Idée de décoration pour une petite salle de bain craftsman avec une baignoire en alcôve, WC séparés, des carreaux de céramique, un mur blanc, un sol en marbre, un lavabo suspendu, un sol blanc et une cabine de douche avec un rideau.
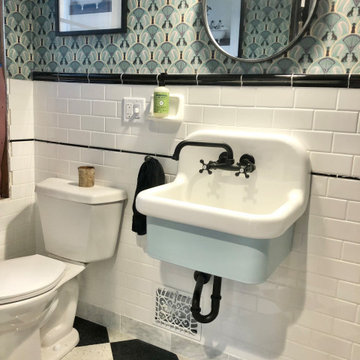
The cutest little bath you ever did see! The wall mount utility sink is a quirky surprise, but it works! The exterior of the sink was painted in mint to match the wallpaper. White subway tile in a higher-than-usual install with black liner bar and cap and topped with custom wallpaper is striking! I love the black lab subtly included in the Deco wallpaper design. So cute! The black and white checkerboard Luxury Vinyl Tile is perfect!
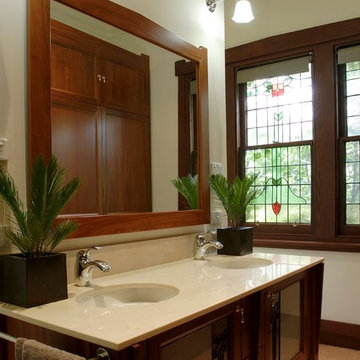
To integrate a new bathroom into an old house is never easy . Patience and attention to detail will help you succeed.
Photography by Ben Wrigley
Aménagement d'une grande salle de bain principale craftsman en bois brun avec un lavabo suspendu, un placard en trompe-l'oeil, un plan de toilette en marbre, une douche double, WC suspendus, un carrelage beige, un carrelage de pierre, un mur blanc et un sol en marbre.
Aménagement d'une grande salle de bain principale craftsman en bois brun avec un lavabo suspendu, un placard en trompe-l'oeil, un plan de toilette en marbre, une douche double, WC suspendus, un carrelage beige, un carrelage de pierre, un mur blanc et un sol en marbre.
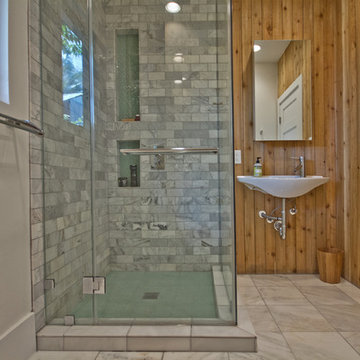
Alternate view of bathroom inside new addition with cedar wall paneling, frameless glass shower, and marble tile.
Cette photo montre une petite salle d'eau craftsman avec une douche d'angle, WC séparés, un carrelage gris, du carrelage en marbre, un mur blanc, un sol en marbre, un lavabo suspendu, un sol blanc et une cabine de douche à porte battante.
Cette photo montre une petite salle d'eau craftsman avec une douche d'angle, WC séparés, un carrelage gris, du carrelage en marbre, un mur blanc, un sol en marbre, un lavabo suspendu, un sol blanc et une cabine de douche à porte battante.
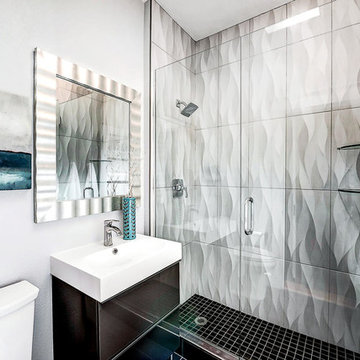
Inspiration pour une petite salle d'eau craftsman avec un placard à porte vitrée, des portes de placard grises, une douche ouverte, WC à poser, un carrelage gris, des carreaux de céramique, un mur gris, un sol en carrelage de porcelaine, un lavabo suspendu, un plan de toilette en quartz modifié, un sol gris, une cabine de douche à porte battante et un plan de toilette blanc.
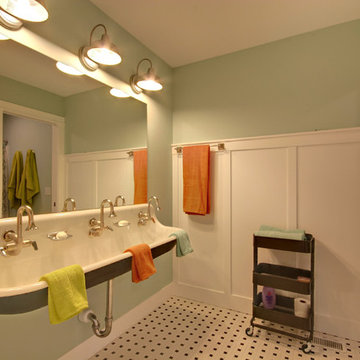
Brian Terrien
Exemple d'une salle de bain craftsman pour enfant avec un lavabo suspendu, un mur vert et un sol en marbre.
Exemple d'une salle de bain craftsman pour enfant avec un lavabo suspendu, un mur vert et un sol en marbre.
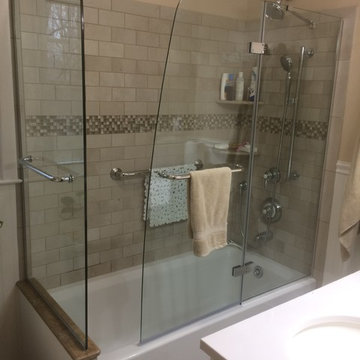
Exemple d'une petite salle d'eau craftsman avec des portes de placard blanches, une baignoire d'angle, un combiné douche/baignoire, WC séparés, un carrelage beige, un carrelage marron, un carrelage de pierre, un mur beige, un sol en carrelage de céramique, un lavabo suspendu, un plan de toilette en surface solide, un sol beige et une cabine de douche à porte battante.
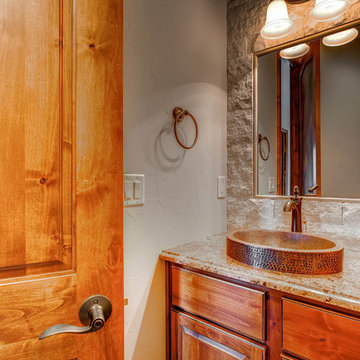
Virtuance
Inspiration pour une petite salle d'eau craftsman en bois brun avec un lavabo suspendu et un plan de toilette en granite.
Inspiration pour une petite salle d'eau craftsman en bois brun avec un lavabo suspendu et un plan de toilette en granite.
Idées déco de salles de bain craftsman avec un lavabo suspendu
2