Idées déco de salles de bain craftsman avec un lavabo suspendu
Trier par :
Budget
Trier par:Populaires du jour
41 - 60 sur 136 photos
1 sur 3
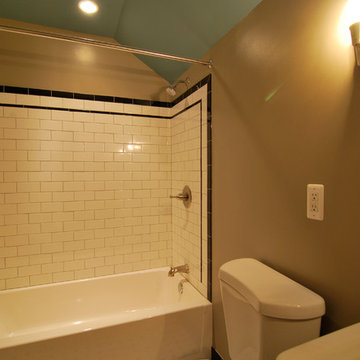
Retro style bathroom.
Photos by Fred Sons
Exemple d'une petite salle de bain principale craftsman avec un lavabo suspendu, un placard à porte shaker, des portes de placard blanches, une baignoire en alcôve, WC séparés, un carrelage blanc, des carreaux de céramique, un mur gris et un sol en carrelage de céramique.
Exemple d'une petite salle de bain principale craftsman avec un lavabo suspendu, un placard à porte shaker, des portes de placard blanches, une baignoire en alcôve, WC séparés, un carrelage blanc, des carreaux de céramique, un mur gris et un sol en carrelage de céramique.
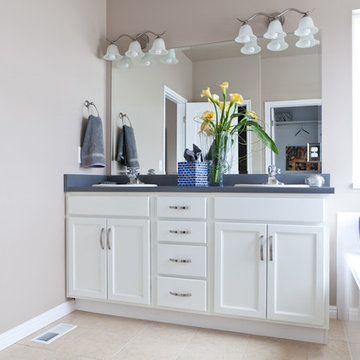
Brent Rowland
Cette image montre une salle de bain principale craftsman de taille moyenne avec un lavabo suspendu, un placard avec porte à panneau surélevé, des portes de placard blanches, un plan de toilette en stratifié, une baignoire d'angle, une douche d'angle, WC à poser, un carrelage beige, des carreaux de céramique, un mur beige et un sol en carrelage de céramique.
Cette image montre une salle de bain principale craftsman de taille moyenne avec un lavabo suspendu, un placard avec porte à panneau surélevé, des portes de placard blanches, un plan de toilette en stratifié, une baignoire d'angle, une douche d'angle, WC à poser, un carrelage beige, des carreaux de céramique, un mur beige et un sol en carrelage de céramique.
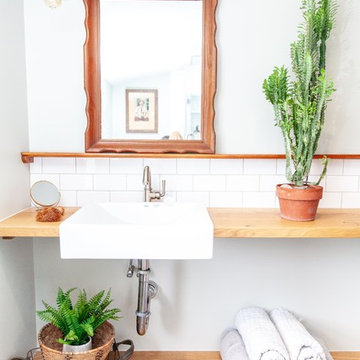
Austin Buck
Exemple d'une salle d'eau craftsman avec un placard sans porte, un mur blanc, un lavabo suspendu, un plan de toilette en bois, un sol gris et un plan de toilette marron.
Exemple d'une salle d'eau craftsman avec un placard sans porte, un mur blanc, un lavabo suspendu, un plan de toilette en bois, un sol gris et un plan de toilette marron.
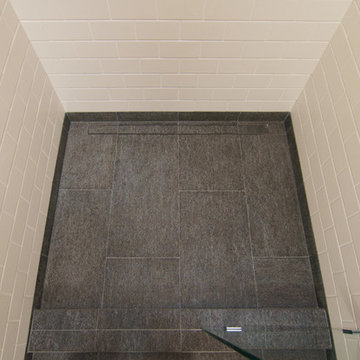
Subway tile shower with no shower door. Rain shower head. Trench drain.
Idées déco pour une petite salle d'eau craftsman avec un placard à porte shaker, des portes de placard blanches, une douche d'angle, WC à poser, un carrelage gris, des carreaux de porcelaine, un mur blanc, un sol en carrelage de porcelaine et un lavabo suspendu.
Idées déco pour une petite salle d'eau craftsman avec un placard à porte shaker, des portes de placard blanches, une douche d'angle, WC à poser, un carrelage gris, des carreaux de porcelaine, un mur blanc, un sol en carrelage de porcelaine et un lavabo suspendu.
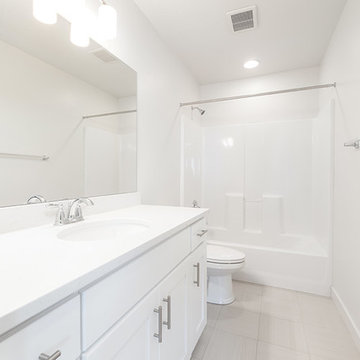
Ann Parris
Inspiration pour une salle d'eau craftsman de taille moyenne avec un placard à porte shaker, des portes de placard blanches, une baignoire en alcôve, un combiné douche/baignoire, WC à poser, un mur blanc, un sol en carrelage de céramique, un lavabo suspendu, un plan de toilette en quartz modifié et un sol beige.
Inspiration pour une salle d'eau craftsman de taille moyenne avec un placard à porte shaker, des portes de placard blanches, une baignoire en alcôve, un combiné douche/baignoire, WC à poser, un mur blanc, un sol en carrelage de céramique, un lavabo suspendu, un plan de toilette en quartz modifié et un sol beige.
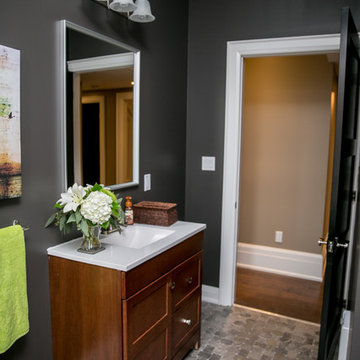
My clients approached me with a building that had become run down over the years they were hoping to transform into a home office. The plaster walls and ceilings were cracking badly, the trim work was patchy, and there was an awkward flow to the second floor due to weird stairs in the back hallway.
There were a ton of amazing elements to the building as well (that were an absolute must to maintain) like the beautiful main staircase, existing marble fireplace mantel and the double set of interior entry doors with a frosted glass design transom above.
The extent of the construction on the interior included extensive demolition. Everything came down except for most of the interior walls and the second floor ceilings. We put in all brand new HVAC, electrical and plumbing. Blow-in-Blanket insulation was installed in all the perimeter walls, new drywall, trim, doors and flooring. The front existing windows were refinished. The exterior windows were replaced with vinyl windows, but the shape and sash locations were maintained in order to maintain the architectural integrity of the original windows.
Exterior work included a new front porch. The side porch was refaced to match the front and both porches received new stamped concrete steps and platform. A new stamped concrete walkway from the street was put in as well. The building had a few doors that weren't being used anymore at the side and back. They were covered up with new Cape Cod siding to match the exterior window color.
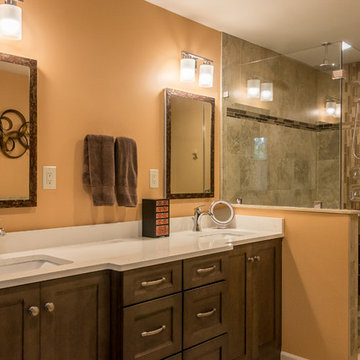
This East Asheville home was built in the 80s. The kitchen, master bathroom and master closet needed attention. We designed and rebuilt each space to the owners’ wishes. The kitchen features a space-saving pull-out base cabinet spice drawer. The master bath features a built-in storage bench, freestanding tub, and new shower. The master closet is outfitted with a full closet system.
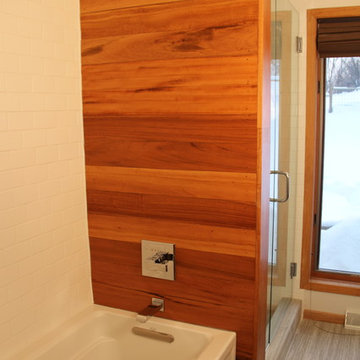
This is part of a whole home remodel we completed and featured in the Home Builder's Association Showcase of Remodeled Homes.
The old bathroom was cramped and crowded. There was a wall at the end of the vanity with no real purpose. The toilet was next to the bathtub/shower unit.
Our redesign took out that wall and swapped the toilet to the other side. The clients wanted a soaking tub and a stand-alone tiled shower, so we put the shower in where the toilet used to be.
The shower is a tiled in shower, with two large cubbies for shampoos, etc and a diagonal bench seat in the back corner. It is tiled with a matter 3"x6" subway tile. The fixtures are a clean chrome finish. It is closed in by a glass surround expertly done by our friends at Twin Bay Glass.
The tub was replaced with a deep soaking acrylic tub that was surrounded by two walls of matte subway tile and one wall of custom built tigerwood which is a beautiful exotic hardwood that was sealed and varnished to withstand the water. The tub fixtures of course match the shower and are a nice clean finish.
The old ceiling texture was scraped and sanded and painted white. The walls were painted Painter's white. New lighting and a new ceiling fan were installed to update the room and help it function more efficiently.
Photo by Laura Cavendish
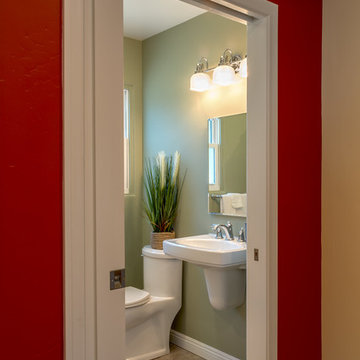
Patricia Bean
Idée de décoration pour une salle d'eau craftsman de taille moyenne avec une douche à l'italienne, WC à poser, un mur vert, un sol en liège et un lavabo suspendu.
Idée de décoration pour une salle d'eau craftsman de taille moyenne avec une douche à l'italienne, WC à poser, un mur vert, un sol en liège et un lavabo suspendu.
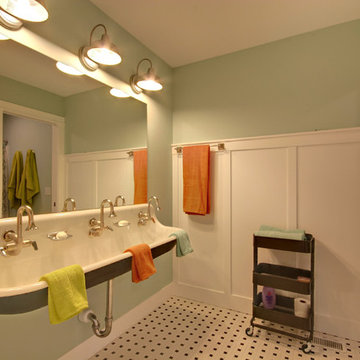
Brian Terrien
Exemple d'une salle de bain craftsman pour enfant avec un lavabo suspendu, un mur vert et un sol en marbre.
Exemple d'une salle de bain craftsman pour enfant avec un lavabo suspendu, un mur vert et un sol en marbre.
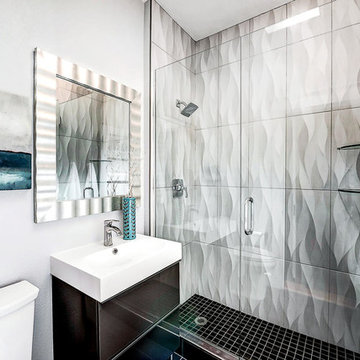
Inspiration pour une petite salle d'eau craftsman avec un placard à porte vitrée, des portes de placard grises, une douche ouverte, WC à poser, un carrelage gris, des carreaux de céramique, un mur gris, un sol en carrelage de porcelaine, un lavabo suspendu, un plan de toilette en quartz modifié, un sol gris, une cabine de douche à porte battante et un plan de toilette blanc.
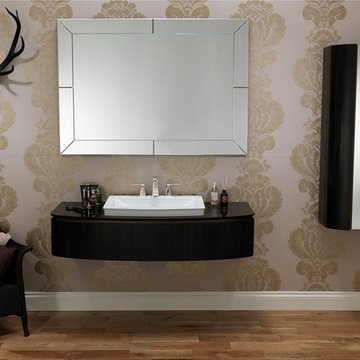
BAGNODESIGN LONDON
Cette photo montre une grande salle de bain craftsman avec un lavabo suspendu, un placard en trompe-l'oeil, des portes de placard noires, un plan de toilette en verre et parquet clair.
Cette photo montre une grande salle de bain craftsman avec un lavabo suspendu, un placard en trompe-l'oeil, des portes de placard noires, un plan de toilette en verre et parquet clair.
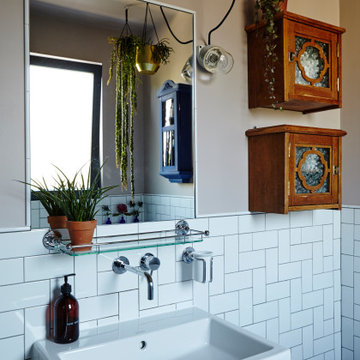
Idées déco pour une petite salle de bain craftsman pour enfant avec un placard sans porte, une baignoire indépendante, une douche d'angle, WC séparés, un carrelage blanc, des carreaux de céramique, un mur rose, un sol en carrelage de céramique, un lavabo suspendu, un sol blanc et une cabine de douche à porte battante.
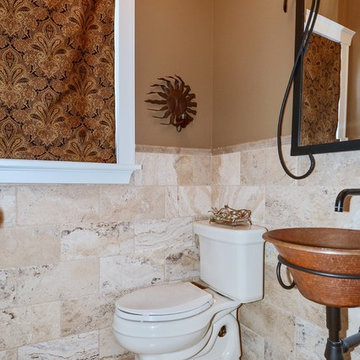
VHT Studios
Cette photo montre une salle de bain craftsman de taille moyenne avec WC séparés, un carrelage beige, des carreaux de porcelaine, un mur beige, un sol en carrelage de porcelaine et un lavabo suspendu.
Cette photo montre une salle de bain craftsman de taille moyenne avec WC séparés, un carrelage beige, des carreaux de porcelaine, un mur beige, un sol en carrelage de porcelaine et un lavabo suspendu.
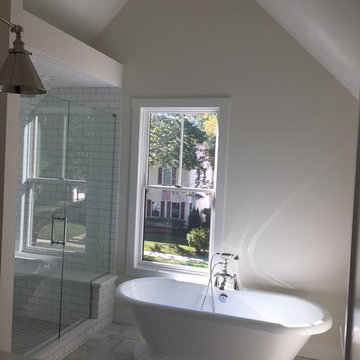
Réalisation d'une salle de bain principale craftsman de taille moyenne avec un placard à porte shaker, des portes de placard grises, une baignoire sur pieds, un combiné douche/baignoire, WC suspendus, un carrelage blanc, des carreaux de céramique, un mur blanc, un sol en carrelage de céramique, un lavabo suspendu et un plan de toilette en quartz modifié.
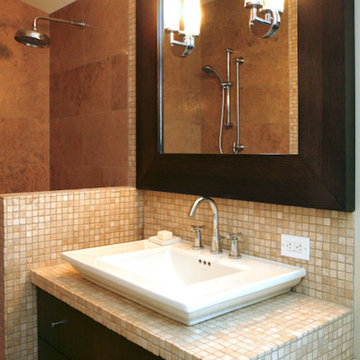
Millwork by: Esq Design
House designed by Tamlin Homes
Cette photo montre une salle de bain principale craftsman en bois foncé de taille moyenne avec un lavabo suspendu, un placard à porte plane, une baignoire indépendante, une douche double, WC à poser, un carrelage noir et un sol en travertin.
Cette photo montre une salle de bain principale craftsman en bois foncé de taille moyenne avec un lavabo suspendu, un placard à porte plane, une baignoire indépendante, une douche double, WC à poser, un carrelage noir et un sol en travertin.
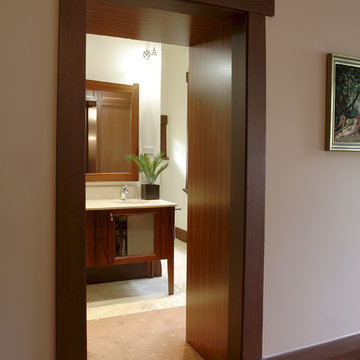
Photography by Ben Wrigley
Aménagement d'une grande salle de bain principale craftsman en bois brun avec un lavabo suspendu, un placard en trompe-l'oeil, un plan de toilette en marbre, WC suspendus, un carrelage beige, un carrelage de pierre, un mur blanc et un sol en marbre.
Aménagement d'une grande salle de bain principale craftsman en bois brun avec un lavabo suspendu, un placard en trompe-l'oeil, un plan de toilette en marbre, WC suspendus, un carrelage beige, un carrelage de pierre, un mur blanc et un sol en marbre.
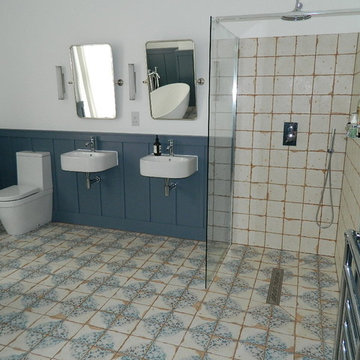
Inspiration pour une salle de bain craftsman de taille moyenne avec une baignoire indépendante, un espace douche bain, WC à poser, un carrelage multicolore, des carreaux de céramique, un mur blanc, un sol en carrelage de céramique, un lavabo suspendu, un sol multicolore et aucune cabine.
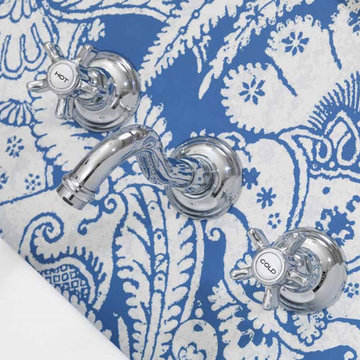
BAGNODESIGN LONDON
Cette photo montre une grande salle de bain craftsman avec un lavabo suspendu, un plan de toilette en marbre et un mur bleu.
Cette photo montre une grande salle de bain craftsman avec un lavabo suspendu, un plan de toilette en marbre et un mur bleu.
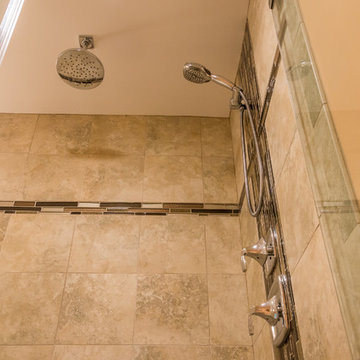
This East Asheville home was built in the 80s. The kitchen, master bathroom and master closet needed attention. We designed and rebuilt each space to the owners’ wishes. The kitchen features a space-saving pull-out base cabinet spice drawer. The master bath features a built-in storage bench, freestanding tub, and new shower. The master closet is outfitted with a full closet system.
Idées déco de salles de bain craftsman avec un lavabo suspendu
3