Idées déco de salles de bain craftsman avec un lavabo suspendu
Trier par :
Budget
Trier par:Populaires du jour
61 - 80 sur 136 photos
1 sur 3
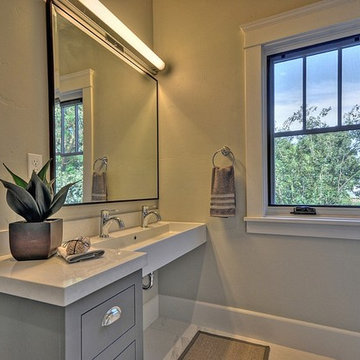
Inspiration pour une salle de bain craftsman avec un lavabo suspendu et un mur vert.
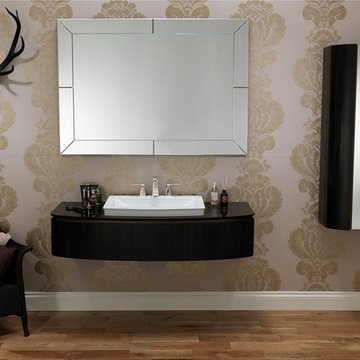
BAGNODESIGN LONDON
Cette photo montre une grande salle de bain craftsman avec un lavabo suspendu, un placard en trompe-l'oeil, des portes de placard noires, un plan de toilette en verre et parquet clair.
Cette photo montre une grande salle de bain craftsman avec un lavabo suspendu, un placard en trompe-l'oeil, des portes de placard noires, un plan de toilette en verre et parquet clair.
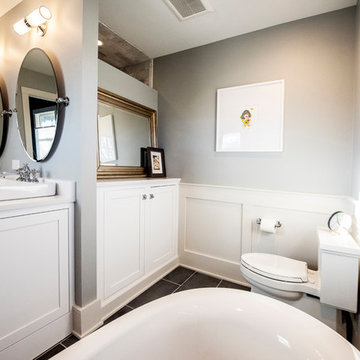
Matt Adema
Aménagement d'une salle de bain principale craftsman de taille moyenne avec un placard à porte shaker, des portes de placard blanches, une baignoire indépendante, un espace douche bain, WC séparés, un carrelage gris, du carrelage en marbre, un mur gris, un sol en carrelage de porcelaine, un lavabo suspendu, un plan de toilette en quartz modifié, un sol gris, une cabine de douche à porte battante et un plan de toilette blanc.
Aménagement d'une salle de bain principale craftsman de taille moyenne avec un placard à porte shaker, des portes de placard blanches, une baignoire indépendante, un espace douche bain, WC séparés, un carrelage gris, du carrelage en marbre, un mur gris, un sol en carrelage de porcelaine, un lavabo suspendu, un plan de toilette en quartz modifié, un sol gris, une cabine de douche à porte battante et un plan de toilette blanc.
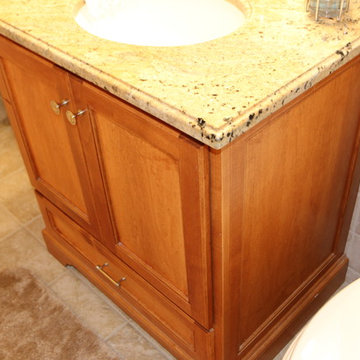
Idée de décoration pour une salle de bain craftsman en bois brun avec un placard à porte shaker, un carrelage beige, un lavabo suspendu et un plan de toilette en granite.
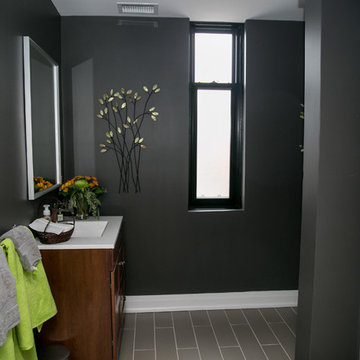
My clients approached me with a building that had become run down over the years they were hoping to transform into a home office. The plaster walls and ceilings were cracking badly, the trim work was patchy, and there was an awkward flow to the second floor due to weird stairs in the back hallway.
There were a ton of amazing elements to the building as well (that were an absolute must to maintain) like the beautiful main staircase, existing marble fireplace mantel and the double set of interior entry doors with a frosted glass design transom above.
The extent of the construction on the interior included extensive demolition. Everything came down except for most of the interior walls and the second floor ceilings. We put in all brand new HVAC, electrical and plumbing. Blow-in-Blanket insulation was installed in all the perimeter walls, new drywall, trim, doors and flooring. The front existing windows were refinished. The exterior windows were replaced with vinyl windows, but the shape and sash locations were maintained in order to maintain the architectural integrity of the original windows.
Exterior work included a new front porch. The side porch was refaced to match the front and both porches received new stamped concrete steps and platform. A new stamped concrete walkway from the street was put in as well. The building had a few doors that weren't being used anymore at the side and back. They were covered up with new Cape Cod siding to match the exterior window color.
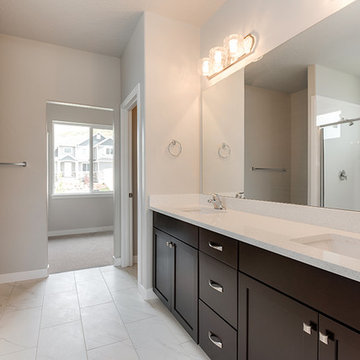
Ann Parris
Inspiration pour une salle de bain principale craftsman de taille moyenne avec un placard à porte shaker, des portes de placard marrons, WC à poser, un mur gris, un sol en carrelage de céramique, un lavabo suspendu, un plan de toilette en quartz modifié et un sol blanc.
Inspiration pour une salle de bain principale craftsman de taille moyenne avec un placard à porte shaker, des portes de placard marrons, WC à poser, un mur gris, un sol en carrelage de céramique, un lavabo suspendu, un plan de toilette en quartz modifié et un sol blanc.
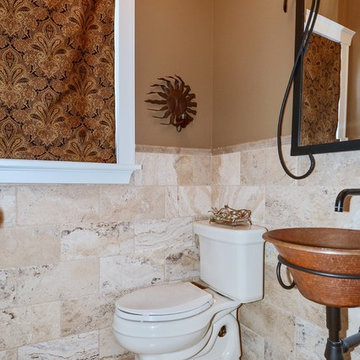
VHT Studios
Cette photo montre une salle de bain craftsman de taille moyenne avec WC séparés, un carrelage beige, des carreaux de porcelaine, un mur beige, un sol en carrelage de porcelaine et un lavabo suspendu.
Cette photo montre une salle de bain craftsman de taille moyenne avec WC séparés, un carrelage beige, des carreaux de porcelaine, un mur beige, un sol en carrelage de porcelaine et un lavabo suspendu.
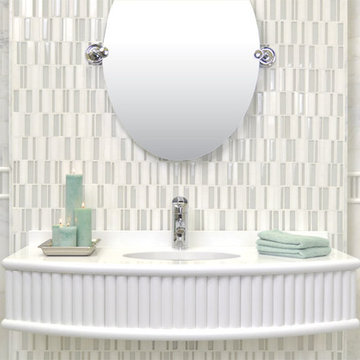
Bathroom with a marble and glass mosaic. Please visit our website at www.french-brown.com to see more of our products.
Cette photo montre une salle d'eau craftsman avec un carrelage gris, du carrelage en marbre, un mur blanc, un sol en marbre, un lavabo suspendu et un sol blanc.
Cette photo montre une salle d'eau craftsman avec un carrelage gris, du carrelage en marbre, un mur blanc, un sol en marbre, un lavabo suspendu et un sol blanc.
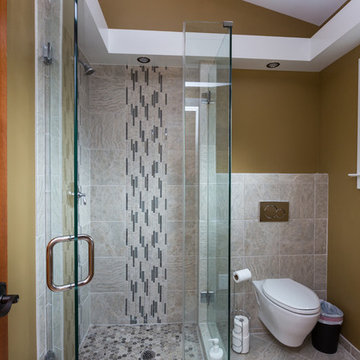
swartz photography
Exemple d'une salle de bain principale craftsman de taille moyenne avec un placard à porte plane, une douche d'angle, WC suspendus, un carrelage gris, des carreaux de céramique, un mur marron, un sol en carrelage de céramique, un lavabo suspendu et un plan de toilette en surface solide.
Exemple d'une salle de bain principale craftsman de taille moyenne avec un placard à porte plane, une douche d'angle, WC suspendus, un carrelage gris, des carreaux de céramique, un mur marron, un sol en carrelage de céramique, un lavabo suspendu et un plan de toilette en surface solide.
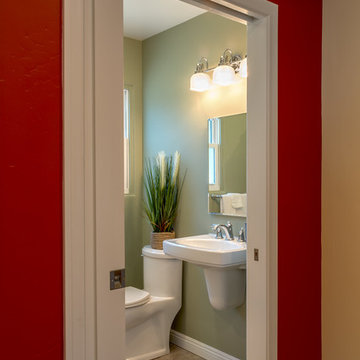
Patricia Bean
Idée de décoration pour une salle d'eau craftsman de taille moyenne avec une douche à l'italienne, WC à poser, un mur vert, un sol en liège et un lavabo suspendu.
Idée de décoration pour une salle d'eau craftsman de taille moyenne avec une douche à l'italienne, WC à poser, un mur vert, un sol en liège et un lavabo suspendu.
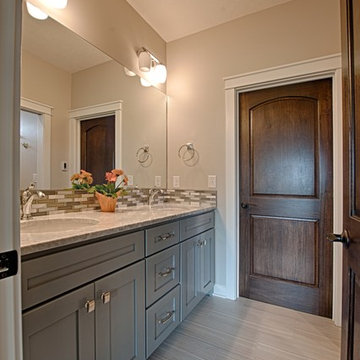
Casey Fritton Photography
Réalisation d'une salle de bain principale craftsman avec des portes de placard grises, une douche ouverte, un carrelage gris, des carreaux de céramique, un mur gris, un sol en carrelage de céramique, un lavabo suspendu et un plan de toilette en granite.
Réalisation d'une salle de bain principale craftsman avec des portes de placard grises, une douche ouverte, un carrelage gris, des carreaux de céramique, un mur gris, un sol en carrelage de céramique, un lavabo suspendu et un plan de toilette en granite.
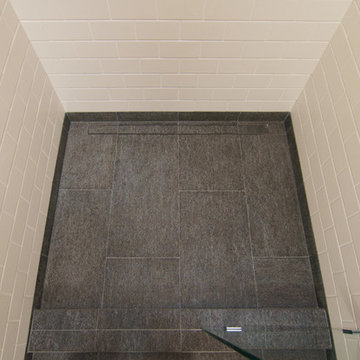
Subway tile shower with no shower door. Rain shower head. Trench drain.
Idées déco pour une petite salle d'eau craftsman avec un placard à porte shaker, des portes de placard blanches, une douche d'angle, WC à poser, un carrelage gris, des carreaux de porcelaine, un mur blanc, un sol en carrelage de porcelaine et un lavabo suspendu.
Idées déco pour une petite salle d'eau craftsman avec un placard à porte shaker, des portes de placard blanches, une douche d'angle, WC à poser, un carrelage gris, des carreaux de porcelaine, un mur blanc, un sol en carrelage de porcelaine et un lavabo suspendu.
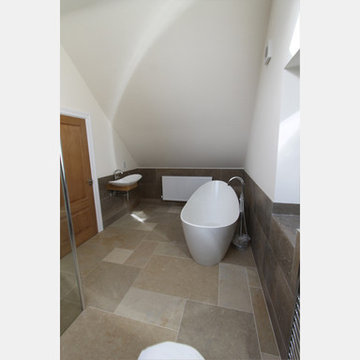
Master bathroom, built into the garage roof space with walk-in shower, free standing bath velux window.
Idées déco pour une salle de bain principale craftsman avec une baignoire indépendante, une douche ouverte, WC à poser, un carrelage beige, un carrelage de pierre, un mur blanc, un sol en calcaire et un lavabo suspendu.
Idées déco pour une salle de bain principale craftsman avec une baignoire indépendante, une douche ouverte, WC à poser, un carrelage beige, un carrelage de pierre, un mur blanc, un sol en calcaire et un lavabo suspendu.
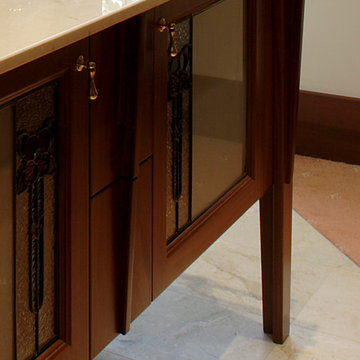
Photography by Ben Wrigley
Inspiration pour une très grande salle de bain principale craftsman en bois brun avec un lavabo suspendu, un placard en trompe-l'oeil, un plan de toilette en marbre, une douche double, WC suspendus, un carrelage beige, un carrelage de pierre, un mur blanc et un sol en marbre.
Inspiration pour une très grande salle de bain principale craftsman en bois brun avec un lavabo suspendu, un placard en trompe-l'oeil, un plan de toilette en marbre, une douche double, WC suspendus, un carrelage beige, un carrelage de pierre, un mur blanc et un sol en marbre.
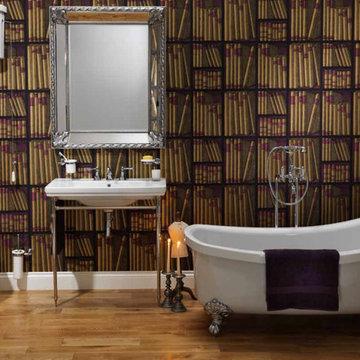
BAGNODESIGN LONDON
Inspiration pour une grande salle de bain craftsman avec un lavabo suspendu, un plan de toilette en marbre, une baignoire indépendante, WC à poser et parquet clair.
Inspiration pour une grande salle de bain craftsman avec un lavabo suspendu, un plan de toilette en marbre, une baignoire indépendante, WC à poser et parquet clair.
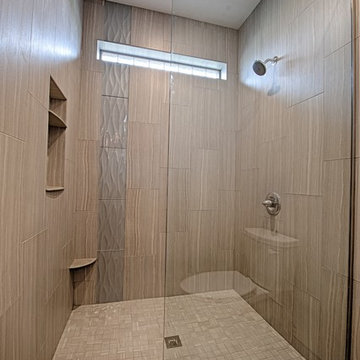
Casey Fritton Photography
Cette image montre une salle de bain principale craftsman avec des portes de placard grises, une douche ouverte, un carrelage gris, des carreaux de céramique, un mur gris, un sol en carrelage de céramique, un lavabo suspendu et un plan de toilette en granite.
Cette image montre une salle de bain principale craftsman avec des portes de placard grises, une douche ouverte, un carrelage gris, des carreaux de céramique, un mur gris, un sol en carrelage de céramique, un lavabo suspendu et un plan de toilette en granite.
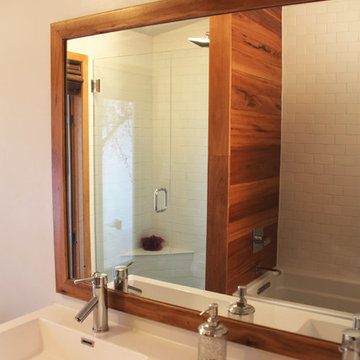
Laura Cavendish
Aménagement d'une douche en alcôve craftsman en bois brun de taille moyenne avec un lavabo suspendu, un placard à porte plane, un plan de toilette en surface solide, une baignoire posée, WC séparés, un carrelage blanc, des carreaux de porcelaine, un mur blanc et un sol en carrelage de porcelaine.
Aménagement d'une douche en alcôve craftsman en bois brun de taille moyenne avec un lavabo suspendu, un placard à porte plane, un plan de toilette en surface solide, une baignoire posée, WC séparés, un carrelage blanc, des carreaux de porcelaine, un mur blanc et un sol en carrelage de porcelaine.
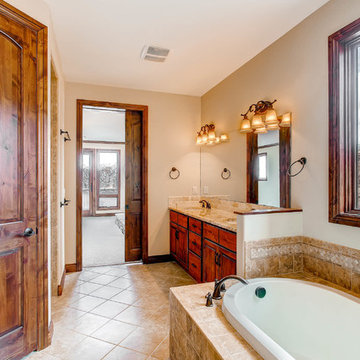
Virtuance
Inspiration pour une grande salle de bain principale craftsman en bois brun avec un lavabo suspendu, un plan de toilette en granite, une baignoire posée, un mur beige et un sol en carrelage de céramique.
Inspiration pour une grande salle de bain principale craftsman en bois brun avec un lavabo suspendu, un plan de toilette en granite, une baignoire posée, un mur beige et un sol en carrelage de céramique.
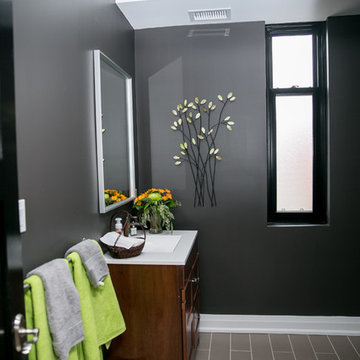
My clients approached me with a building that had become run down over the years they were hoping to transform into a home office. The plaster walls and ceilings were cracking badly, the trim work was patchy, and there was an awkward flow to the second floor due to weird stairs in the back hallway.
There were a ton of amazing elements to the building as well (that were an absolute must to maintain) like the beautiful main staircase, existing marble fireplace mantel and the double set of interior entry doors with a frosted glass design transom above.
The extent of the construction on the interior included extensive demolition. Everything came down except for most of the interior walls and the second floor ceilings. We put in all brand new HVAC, electrical and plumbing. Blow-in-Blanket insulation was installed in all the perimeter walls, new drywall, trim, doors and flooring. The front existing windows were refinished. The exterior windows were replaced with vinyl windows, but the shape and sash locations were maintained in order to maintain the architectural integrity of the original windows.
Exterior work included a new front porch. The side porch was refaced to match the front and both porches received new stamped concrete steps and platform. A new stamped concrete walkway from the street was put in as well. The building had a few doors that weren't being used anymore at the side and back. They were covered up with new Cape Cod siding to match the exterior window color.
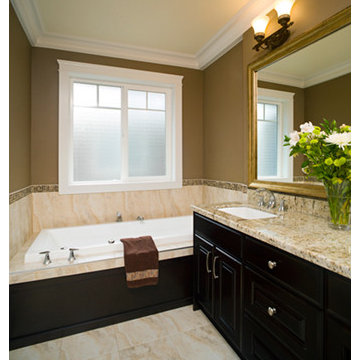
Serenity Homes
Réalisation d'une salle de bain principale craftsman en bois foncé de taille moyenne avec un lavabo suspendu, un placard avec porte à panneau surélevé, un plan de toilette en granite, une baignoire posée, un mur marron et un sol en marbre.
Réalisation d'une salle de bain principale craftsman en bois foncé de taille moyenne avec un lavabo suspendu, un placard avec porte à panneau surélevé, un plan de toilette en granite, une baignoire posée, un mur marron et un sol en marbre.
Idées déco de salles de bain craftsman avec un lavabo suspendu
4