Idées déco de salles de bain craftsman avec un sol en vinyl
Trier par :
Budget
Trier par:Populaires du jour
21 - 40 sur 550 photos
1 sur 3
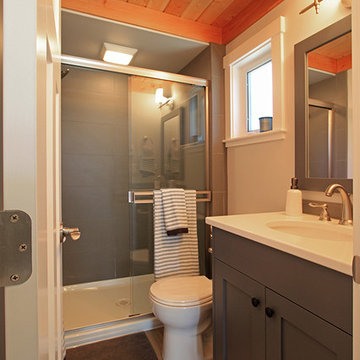
Aménagement d'une petite salle de bain craftsman avec un placard à porte shaker, des portes de placard bleues, WC à poser, un carrelage gris, des carreaux de porcelaine, un mur gris, un sol en vinyl, un lavabo encastré et un plan de toilette en quartz modifié.
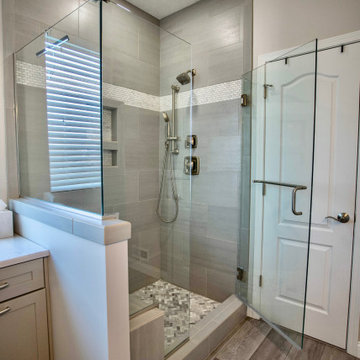
This bathroom started out with builder grade materials: laminate flooring, fiberglass shower enclosure and tub, and a wall going all the way to the ceiling, causing the shower to look more like the bat cave than a place where you would want to wash off the worries of the world.
The first plan of attack was to knock the full wall down to a halfway w/ glass, allowing more natural light to come into the shower area. The next big change was removing the tub and replacing it with more storage cabinetry to keep the bathroom free of clutter. The space was then finished off with shaker style cabinetry, beautiful Italian tile in the shower, and incredible Cambria countertops with an elegant round over edge to finish things off.
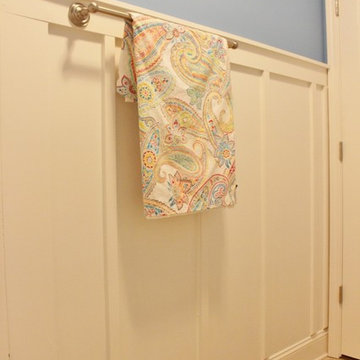
Bathroom features Custom built painted vanity and board & batten wall trim.
Exemple d'une petite salle de bain craftsman pour enfant avec un placard avec porte à panneau surélevé, des portes de placard blanches, un combiné douche/baignoire, un mur bleu, un sol en vinyl, un lavabo posé et un plan de toilette en stratifié.
Exemple d'une petite salle de bain craftsman pour enfant avec un placard avec porte à panneau surélevé, des portes de placard blanches, un combiné douche/baignoire, un mur bleu, un sol en vinyl, un lavabo posé et un plan de toilette en stratifié.
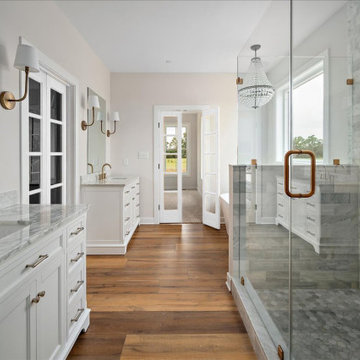
Large main bathroom with a tiled shower, soaker tub, and custom doors.
Aménagement d'une grande salle de bain principale craftsman avec un placard à porte shaker, des portes de placard blanches, une baignoire indépendante, une douche ouverte, un carrelage multicolore, des carreaux de céramique, un mur blanc, un sol en vinyl, un lavabo encastré, un plan de toilette en quartz modifié, un sol multicolore, une cabine de douche à porte battante, un plan de toilette multicolore, meuble double vasque et meuble-lavabo sur pied.
Aménagement d'une grande salle de bain principale craftsman avec un placard à porte shaker, des portes de placard blanches, une baignoire indépendante, une douche ouverte, un carrelage multicolore, des carreaux de céramique, un mur blanc, un sol en vinyl, un lavabo encastré, un plan de toilette en quartz modifié, un sol multicolore, une cabine de douche à porte battante, un plan de toilette multicolore, meuble double vasque et meuble-lavabo sur pied.
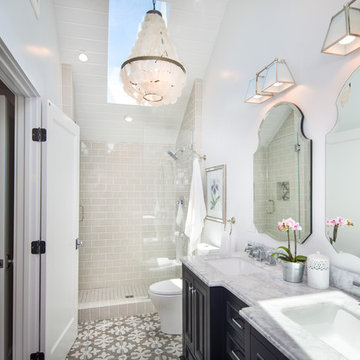
Hamptons-inspired casual/chic restoration of a grand 100-year-old Glenview Craftsman. 4+beds/2baths with breathtaking master suite. High-end designer touches abound! Custom kitchen and baths. Garage, sweet backyard, steps to shopes, eateries, park, trail, Glenview Elementary, and direct carpool/bus to SF. Designed, staged and Listed by The Home Co. Asking $869,000. Visit www.1307ElCentro.com Photos by Marcell Puzsar - BrightRoomSF
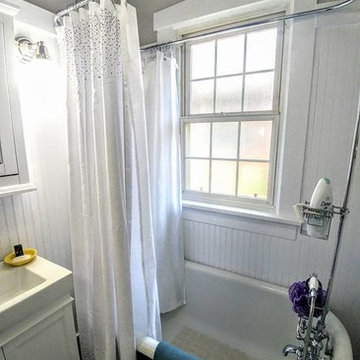
A 1916 Denver bungalow gets a brand new update, keeping its vintage Craftsman character and adding unexpected touches.
Idée de décoration pour une petite salle de bain principale craftsman avec un placard à porte shaker, des portes de placard blanches, une baignoire sur pieds, un combiné douche/baignoire, WC séparés, un mur blanc, un sol en vinyl, un plan vasque, un plan de toilette en granite, un sol marron et une cabine de douche avec un rideau.
Idée de décoration pour une petite salle de bain principale craftsman avec un placard à porte shaker, des portes de placard blanches, une baignoire sur pieds, un combiné douche/baignoire, WC séparés, un mur blanc, un sol en vinyl, un plan vasque, un plan de toilette en granite, un sol marron et une cabine de douche avec un rideau.

This is the bathroom renovation of our 1940's cottage. The wallcolor is Benjamin Moore Scenic drive and trim is White Dove.
Idée de décoration pour une petite salle de bain craftsman avec un placard à porte shaker, des portes de placard blanches, une baignoire en alcôve, un combiné douche/baignoire, WC séparés, un carrelage blanc, des carreaux de porcelaine, un mur vert, un sol en vinyl, un lavabo intégré, un plan de toilette en marbre, un sol gris, une cabine de douche avec un rideau et un plan de toilette blanc.
Idée de décoration pour une petite salle de bain craftsman avec un placard à porte shaker, des portes de placard blanches, une baignoire en alcôve, un combiné douche/baignoire, WC séparés, un carrelage blanc, des carreaux de porcelaine, un mur vert, un sol en vinyl, un lavabo intégré, un plan de toilette en marbre, un sol gris, une cabine de douche avec un rideau et un plan de toilette blanc.
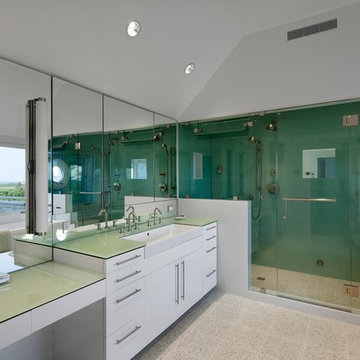
Photography by Michael Moran
Idée de décoration pour une très grande douche en alcôve principale craftsman avec un placard à porte plane, des portes de placard blanches, une baignoire indépendante, WC séparés, un carrelage gris, des carreaux de miroir, un mur blanc, un sol en vinyl, une grande vasque, un plan de toilette en verre, un sol blanc et une cabine de douche à porte battante.
Idée de décoration pour une très grande douche en alcôve principale craftsman avec un placard à porte plane, des portes de placard blanches, une baignoire indépendante, WC séparés, un carrelage gris, des carreaux de miroir, un mur blanc, un sol en vinyl, une grande vasque, un plan de toilette en verre, un sol blanc et une cabine de douche à porte battante.
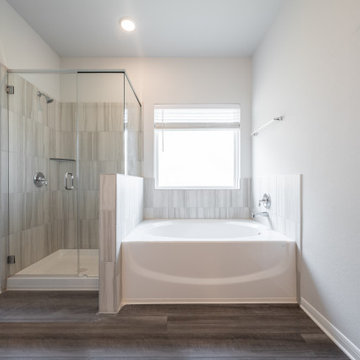
Cette image montre une grande douche en alcôve principale craftsman avec un placard avec porte à panneau encastré, des portes de placard noires, une baignoire en alcôve, WC à poser, un carrelage gris, des carreaux de céramique, un mur gris, un sol en vinyl, un lavabo encastré, un plan de toilette en granite, un sol gris, une cabine de douche à porte battante, un plan de toilette gris, meuble double vasque et meuble-lavabo encastré.
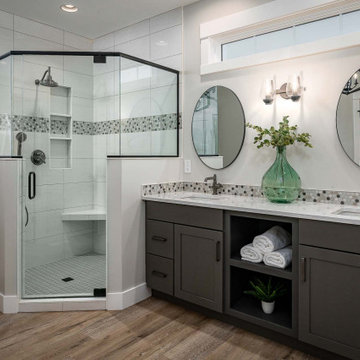
Master bathroom with double vanity and a large corner tiled shower with a glass door.
Cette image montre une grande salle de bain principale craftsman avec un placard à porte shaker, des portes de placard grises, une douche d'angle, WC à poser, un carrelage gris, des carreaux de céramique, un mur beige, un sol en vinyl, un lavabo encastré, un plan de toilette en quartz modifié, un sol marron, une cabine de douche à porte battante, un plan de toilette blanc, un banc de douche, meuble double vasque et meuble-lavabo encastré.
Cette image montre une grande salle de bain principale craftsman avec un placard à porte shaker, des portes de placard grises, une douche d'angle, WC à poser, un carrelage gris, des carreaux de céramique, un mur beige, un sol en vinyl, un lavabo encastré, un plan de toilette en quartz modifié, un sol marron, une cabine de douche à porte battante, un plan de toilette blanc, un banc de douche, meuble double vasque et meuble-lavabo encastré.
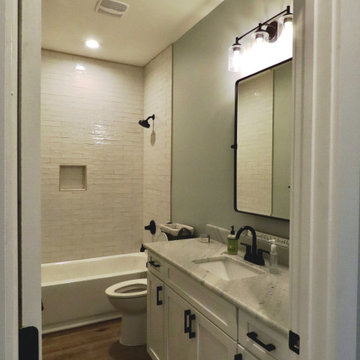
Idées déco pour une petite salle de bain craftsman pour enfant avec un placard avec porte à panneau encastré, des portes de placard blanches, une baignoire en alcôve, un combiné douche/baignoire, WC séparés, un carrelage blanc, des carreaux de céramique, un mur vert, un sol en vinyl, un lavabo encastré, un plan de toilette en granite, un sol beige, une cabine de douche avec un rideau, un plan de toilette blanc, meuble simple vasque et meuble-lavabo encastré.
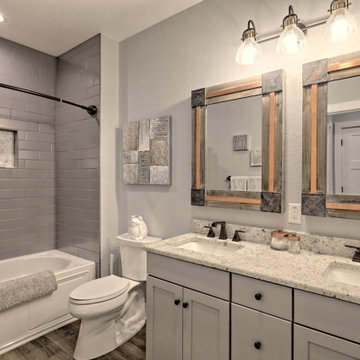
This welcoming Craftsman style home features an angled garage, statement fireplace, open floor plan, and a partly finished basement.
Exemple d'une grande salle de bain craftsman avec un placard à porte shaker, des portes de placard grises, une baignoire en alcôve, un combiné douche/baignoire, WC séparés, un mur gris, un sol en vinyl, un lavabo encastré, un plan de toilette en granite, un sol gris, une cabine de douche avec un rideau, un plan de toilette blanc, des toilettes cachées, meuble double vasque et meuble-lavabo encastré.
Exemple d'une grande salle de bain craftsman avec un placard à porte shaker, des portes de placard grises, une baignoire en alcôve, un combiné douche/baignoire, WC séparés, un mur gris, un sol en vinyl, un lavabo encastré, un plan de toilette en granite, un sol gris, une cabine de douche avec un rideau, un plan de toilette blanc, des toilettes cachées, meuble double vasque et meuble-lavabo encastré.
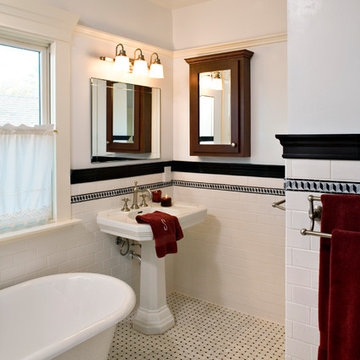
Idée de décoration pour une salle de bain craftsman de taille moyenne avec une baignoire sur pieds, un mur blanc, un sol en vinyl et un sol multicolore.
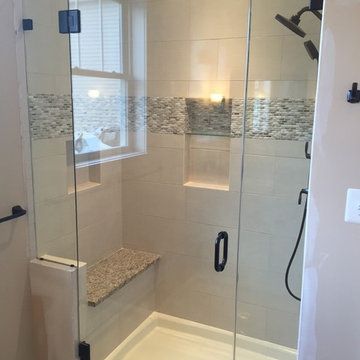
Exemple d'une douche en alcôve principale craftsman en bois brun de taille moyenne avec un placard à porte shaker, un carrelage blanc, des carreaux de porcelaine, un mur beige, un sol en vinyl, un lavabo encastré et un plan de toilette en granite.
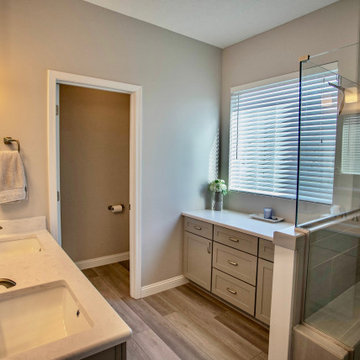
This bathroom started out with builder grade materials: laminate flooring, fiberglass shower enclosure and tub, and a wall going all the way to the ceiling, causing the shower to look more like the bat cave than a place where you would want to wash off the worries of the world.
The first plan of attack was to knock the full wall down to a halfway w/ glass, allowing more natural light to come into the shower area. The next big change was removing the tub and replacing it with more storage cabinetry to keep the bathroom free of clutter. The space was then finished off with shaker style cabinetry, beautiful Italian tile in the shower, and incredible Cambria countertops with an elegant round over edge to finish things off.
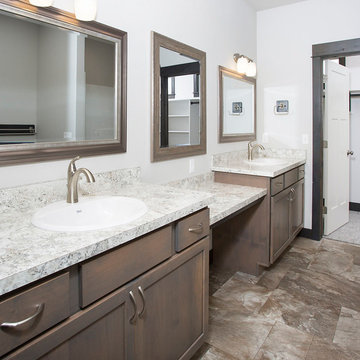
Master Bathroom
Aménagement d'une salle de bain principale craftsman en bois brun de taille moyenne avec un placard à porte plane, un combiné douche/baignoire, WC séparés, un mur gris, un sol en vinyl, un lavabo posé, un plan de toilette en stratifié, un sol multicolore, une cabine de douche avec un rideau et un plan de toilette multicolore.
Aménagement d'une salle de bain principale craftsman en bois brun de taille moyenne avec un placard à porte plane, un combiné douche/baignoire, WC séparés, un mur gris, un sol en vinyl, un lavabo posé, un plan de toilette en stratifié, un sol multicolore, une cabine de douche avec un rideau et un plan de toilette multicolore.
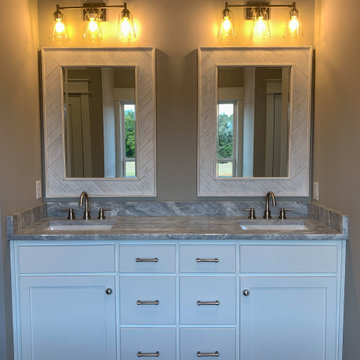
Beautiful marble countertops in the master bath compliments the large open window to expand the space of the room.
Inspiration pour une salle de bain principale craftsman de taille moyenne avec un placard à porte shaker, des portes de placard blanches, une baignoire indépendante, une douche ouverte, WC à poser, un carrelage blanc, du carrelage en marbre, un mur gris, un sol en vinyl, un lavabo encastré, un plan de toilette en marbre, un sol multicolore, aucune cabine, un plan de toilette gris, une niche, meuble double vasque et meuble-lavabo encastré.
Inspiration pour une salle de bain principale craftsman de taille moyenne avec un placard à porte shaker, des portes de placard blanches, une baignoire indépendante, une douche ouverte, WC à poser, un carrelage blanc, du carrelage en marbre, un mur gris, un sol en vinyl, un lavabo encastré, un plan de toilette en marbre, un sol multicolore, aucune cabine, un plan de toilette gris, une niche, meuble double vasque et meuble-lavabo encastré.
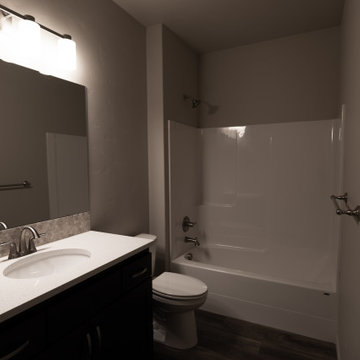
ADU bathroom.
Cette photo montre une petite salle de bain craftsman en bois foncé avec un placard à porte plane, une baignoire en alcôve, un combiné douche/baignoire, WC séparés, un carrelage multicolore, des carreaux de céramique, un mur gris, un sol en vinyl, un lavabo encastré, un plan de toilette en quartz modifié, un sol marron, une cabine de douche avec un rideau, un plan de toilette blanc, meuble simple vasque et meuble-lavabo encastré.
Cette photo montre une petite salle de bain craftsman en bois foncé avec un placard à porte plane, une baignoire en alcôve, un combiné douche/baignoire, WC séparés, un carrelage multicolore, des carreaux de céramique, un mur gris, un sol en vinyl, un lavabo encastré, un plan de toilette en quartz modifié, un sol marron, une cabine de douche avec un rideau, un plan de toilette blanc, meuble simple vasque et meuble-lavabo encastré.
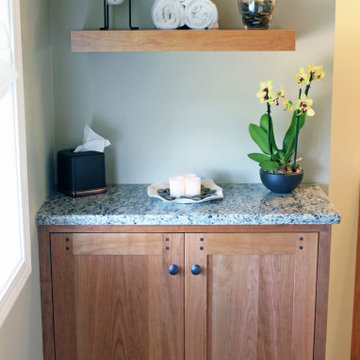
Idées déco pour une salle de bain principale craftsman en bois clair de taille moyenne avec un placard avec porte à panneau encastré, un mur blanc, un sol en vinyl, un lavabo encastré, un plan de toilette en granite, un plan de toilette gris, meuble double vasque et meuble-lavabo encastré.
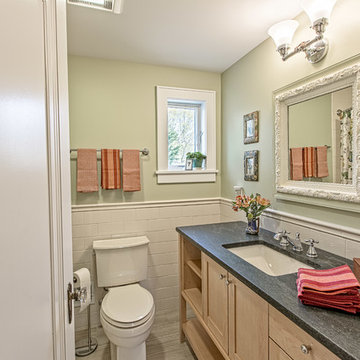
Warm and airy guest bath with cool green tones.
Aménagement d'une salle d'eau craftsman en bois clair de taille moyenne avec un placard à porte shaker, une baignoire en alcôve, un combiné douche/baignoire, WC à poser, un carrelage blanc, un carrelage métro, un mur vert, un sol en vinyl, un lavabo encastré et un plan de toilette en bois.
Aménagement d'une salle d'eau craftsman en bois clair de taille moyenne avec un placard à porte shaker, une baignoire en alcôve, un combiné douche/baignoire, WC à poser, un carrelage blanc, un carrelage métro, un mur vert, un sol en vinyl, un lavabo encastré et un plan de toilette en bois.
Idées déco de salles de bain craftsman avec un sol en vinyl
2