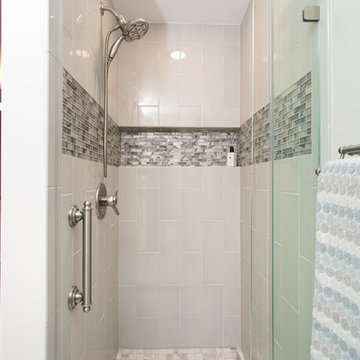Idées déco de salles de bain craftsman avec un sol en vinyl
Trier par :
Budget
Trier par:Populaires du jour
81 - 100 sur 547 photos
1 sur 3
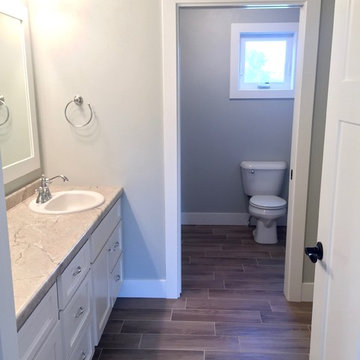
Aménagement d'une salle de bain craftsman de taille moyenne pour enfant avec un lavabo posé, un placard à porte shaker, des portes de placard blanches, un plan de toilette en stratifié, un mur gris et un sol en vinyl.
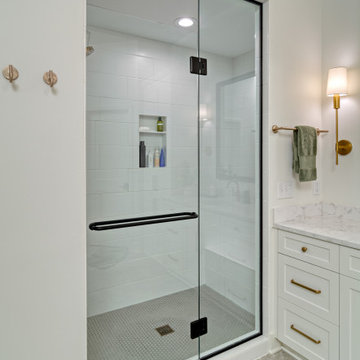
Exemple d'une grande douche en alcôve principale craftsman avec un placard à porte shaker, des portes de placard blanches, WC séparés, un carrelage blanc, des carreaux de céramique, un mur blanc, un sol en vinyl, un lavabo encastré, un plan de toilette en quartz modifié, un sol multicolore, un plan de toilette blanc, meuble-lavabo encastré, une cabine de douche à porte battante et meuble double vasque.
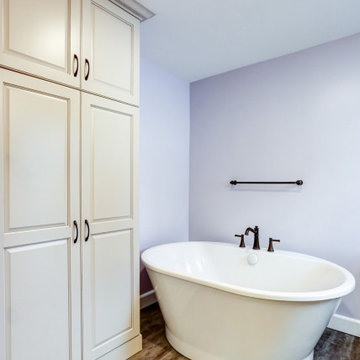
This bathroom remodel required knocking down some walls in order to create a spacious bathroom that met all of the client's needs. Remodel with pale purple walls, freestanding bathtub, glass door walk-in shower, and rubbed bronze finishes.
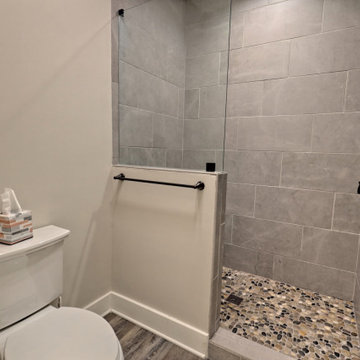
This gorgeous craftsman home features a main level and walk-out basement with an open floor plan, large covered deck, and custom cabinetry. Featured here is a basement guest bathroom with a tile shower.
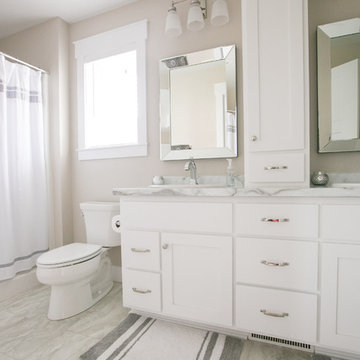
Amenson Studio
Idée de décoration pour une salle de bain principale craftsman avec un placard à porte plane, des portes de placard blanches, un carrelage gris, un mur gris, un sol en vinyl, une baignoire en alcôve, un combiné douche/baignoire et une cabine de douche avec un rideau.
Idée de décoration pour une salle de bain principale craftsman avec un placard à porte plane, des portes de placard blanches, un carrelage gris, un mur gris, un sol en vinyl, une baignoire en alcôve, un combiné douche/baignoire et une cabine de douche avec un rideau.
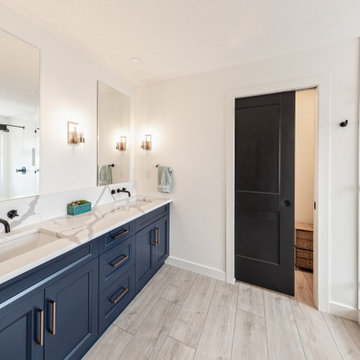
Clients were looking to completely update the main and second levels of their late 80's home to a more modern and open layout with a traditional/craftsman feel. Check out the re-purposed dining room converted to a comfortable seating and bar area as well as the former family room converted to a large and open dining room off the new kitchen. The master suite's floorplan was re-worked to create a large walk-in closet/laundry room combo with a beautiful ensuite bathroom including an extra-large walk-in shower. Also installed were new exterior windows and doors, new interior doors, custom shelving/lockers and updated hardware throughout. Extensive use of wood, tile, custom cabinetry, and various applications of colour created a beautiful, functional, and bright open space for their family.
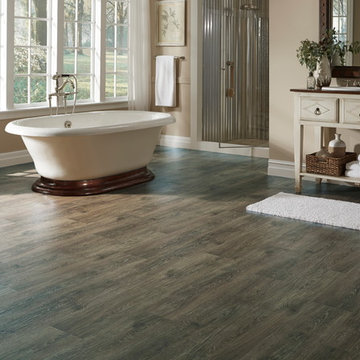
With a nod to the charming chateaus of Southern France, "Chaumont" luxury vinyl sheet flooring is a rustically-inspired refined oak look with a wire-brushed grain and natural underglow. Available in 3 colors (Iron Gate shown here).
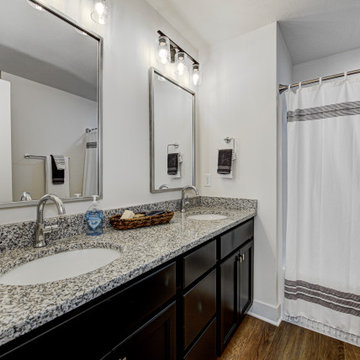
No need to worry about sharing a bathroom with this large second floor guest bath!
Cette photo montre une salle de bain craftsman de taille moyenne pour enfant avec des portes de placard marrons, une baignoire en alcôve, un combiné douche/baignoire, WC à poser, un mur blanc, un sol en vinyl, un lavabo encastré, un plan de toilette en granite, un sol marron, une cabine de douche avec un rideau, un plan de toilette multicolore, meuble double vasque, meuble-lavabo encastré et un placard à porte shaker.
Cette photo montre une salle de bain craftsman de taille moyenne pour enfant avec des portes de placard marrons, une baignoire en alcôve, un combiné douche/baignoire, WC à poser, un mur blanc, un sol en vinyl, un lavabo encastré, un plan de toilette en granite, un sol marron, une cabine de douche avec un rideau, un plan de toilette multicolore, meuble double vasque, meuble-lavabo encastré et un placard à porte shaker.
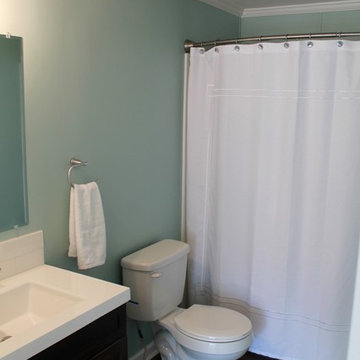
Cette image montre une petite salle de bain principale craftsman en bois foncé avec un placard à porte shaker, un mur vert, un sol en vinyl, un lavabo intégré et un plan de toilette en marbre.
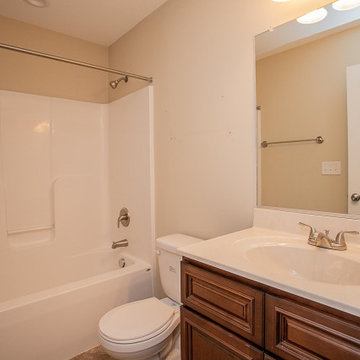
Upstairs there is an additional 3 bedrooms and second full bath.
Réalisation d'une grande salle de bain craftsman en bois foncé pour enfant avec un placard avec porte à panneau encastré, un combiné douche/baignoire, WC séparés, un mur blanc, un sol en vinyl, un lavabo intégré, un plan de toilette en surface solide, un sol beige, une cabine de douche avec un rideau, un plan de toilette blanc, meuble simple vasque et meuble-lavabo encastré.
Réalisation d'une grande salle de bain craftsman en bois foncé pour enfant avec un placard avec porte à panneau encastré, un combiné douche/baignoire, WC séparés, un mur blanc, un sol en vinyl, un lavabo intégré, un plan de toilette en surface solide, un sol beige, une cabine de douche avec un rideau, un plan de toilette blanc, meuble simple vasque et meuble-lavabo encastré.
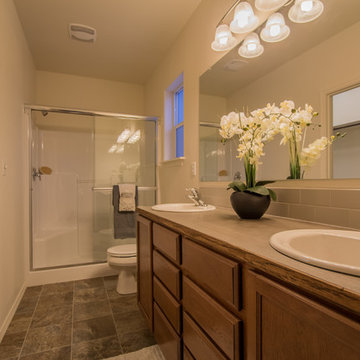
The Canyon makes every bit of its 1201 square feet count, offering great comfort in a modestly sized single level plan. The spacious living room adjoins the dining room, and the efficiently-planned kitchen boasts ample counter space and cupboard storage.
An expansive master suite features a dual vanity bathroom and a generous closet. The other two sizeable bedrooms—one of which may be converted into an optional den—boast large closets and share the second bathroom. It’s no surprise this home is as popular as ever.
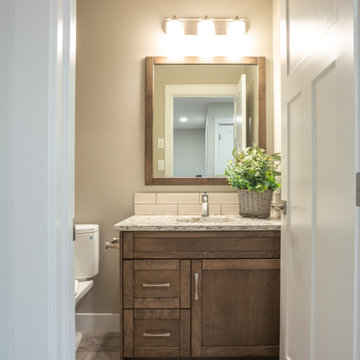
Idées déco pour une petite salle de bain craftsman avec un placard avec porte à panneau encastré, des portes de placard marrons, une baignoire en alcôve, un combiné douche/baignoire, WC à poser, un carrelage blanc, un carrelage métro, un mur beige, un sol en vinyl, un lavabo encastré, un plan de toilette en granite, un sol gris, une cabine de douche avec un rideau et un plan de toilette blanc.
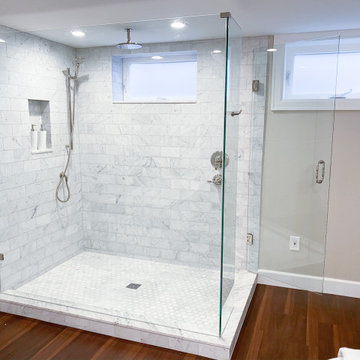
We took an outdated non-conforming basement and transformed it. This remodel went down to the studs and consisted of not only a bathroom addition but also a laundry room addition. From waterproofing and insulation to finishes and painting we took care of it all!
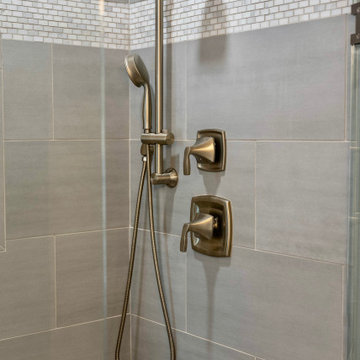
This bathroom started out with builder grade materials: laminate flooring, fiberglass shower enclosure and tub, and a wall going all the way to the ceiling, causing the shower to look more like the bat cave than a place where you would want to wash off the worries of the world.
The first plan of attack was to knock the full wall down to a halfway w/ glass, allowing more natural light to come into the shower area. The next big change was removing the tub and replacing it with more storage cabinetry to keep the bathroom free of clutter. The space was then finished off with shaker style cabinetry, beautiful Italian tile in the shower, and incredible Cambria countertops with an elegant round over edge to finish things off.
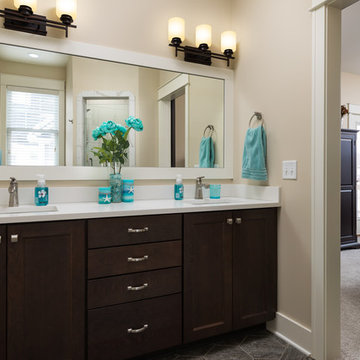
DJZ Photography
Cette image montre une douche en alcôve craftsman de taille moyenne pour enfant avec un placard avec porte à panneau encastré, des portes de placard blanches, une baignoire en alcôve, WC à poser, un mur gris, un sol en vinyl, un lavabo encastré, un plan de toilette en stratifié, un sol multicolore, une cabine de douche à porte battante et un plan de toilette multicolore.
Cette image montre une douche en alcôve craftsman de taille moyenne pour enfant avec un placard avec porte à panneau encastré, des portes de placard blanches, une baignoire en alcôve, WC à poser, un mur gris, un sol en vinyl, un lavabo encastré, un plan de toilette en stratifié, un sol multicolore, une cabine de douche à porte battante et un plan de toilette multicolore.
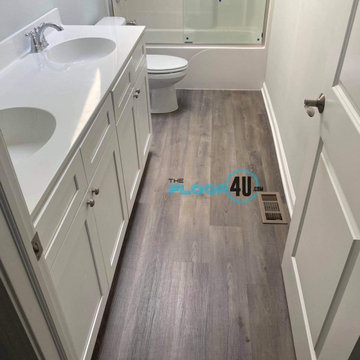
Pro Plus Laguna Oak
Exemple d'une salle de bain craftsman de taille moyenne avec un placard à porte shaker, des portes de placard blanches, un sol en vinyl, un sol multicolore, meuble double vasque et meuble-lavabo encastré.
Exemple d'une salle de bain craftsman de taille moyenne avec un placard à porte shaker, des portes de placard blanches, un sol en vinyl, un sol multicolore, meuble double vasque et meuble-lavabo encastré.
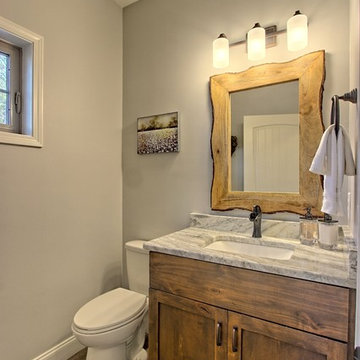
This lovely Craftsman mountain home features a neutral color palette. large windows and deck overlooking a beautiful view, and a vaulted ceiling on the main level.
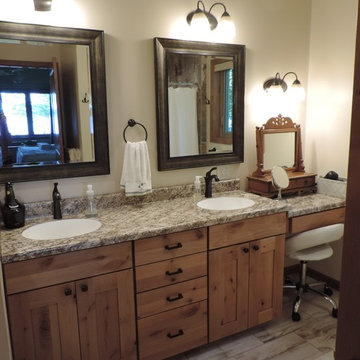
Aménagement d'une salle de bain principale craftsman en bois clair de taille moyenne avec un placard à porte shaker, un mur beige, un sol en vinyl, un lavabo encastré, un plan de toilette en granite, un sol beige et un plan de toilette marron.
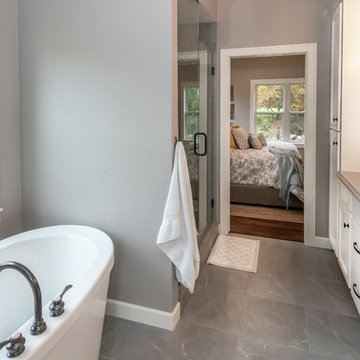
Inspiration pour une salle de bain principale craftsman avec un placard à porte plane, des portes de placard blanches, une baignoire indépendante, un espace douche bain, WC à poser, un mur gris, un sol en vinyl, un lavabo intégré, un plan de toilette en quartz, un sol gris, une cabine de douche à porte battante et un plan de toilette gris.
Idées déco de salles de bain craftsman avec un sol en vinyl
5
