Idées déco de salles de bain craftsman avec un sol en vinyl
Trier par :
Budget
Trier par:Populaires du jour
41 - 60 sur 549 photos
1 sur 3
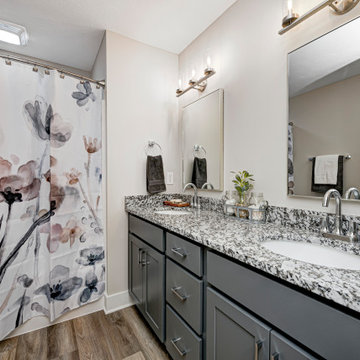
Réalisation d'une salle de bain craftsman de taille moyenne pour enfant avec un placard à porte shaker, des portes de placard grises, un combiné douche/baignoire, un mur beige, un sol en vinyl, un lavabo encastré, un plan de toilette en granite, un sol marron, une cabine de douche avec un rideau, un plan de toilette multicolore, meuble double vasque et meuble-lavabo encastré.
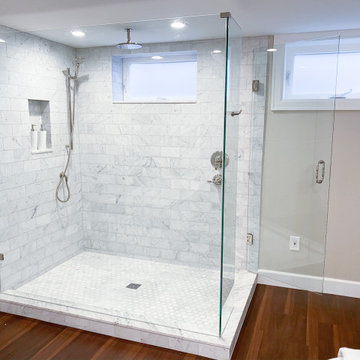
We took an outdated non-conforming basement and transformed it. This remodel went down to the studs and consisted of not only a bathroom addition but also a laundry room addition. From waterproofing and insulation to finishes and painting we took care of it all!
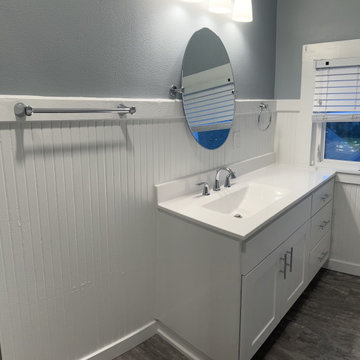
Idée de décoration pour une petite salle d'eau craftsman avec un placard à porte shaker, des portes de placard blanches, une douche d'angle, WC séparés, un mur bleu, un sol en vinyl, un lavabo intégré, un plan de toilette en surface solide, un sol gris, une cabine de douche à porte battante, un plan de toilette blanc, meuble simple vasque, meuble-lavabo encastré et boiseries.
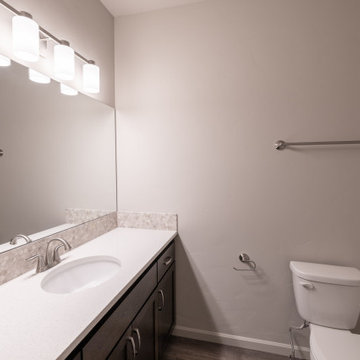
Mosaic tile backsplash. Stainless hardware. Owner's bathroom.
Cette photo montre une petite salle de bain craftsman en bois foncé avec un placard à porte plane, une baignoire en alcôve, un combiné douche/baignoire, WC séparés, un carrelage multicolore, des carreaux de céramique, un mur gris, un sol en vinyl, un lavabo encastré, un plan de toilette en quartz modifié, un sol marron, une cabine de douche avec un rideau, un plan de toilette blanc, meuble simple vasque et meuble-lavabo encastré.
Cette photo montre une petite salle de bain craftsman en bois foncé avec un placard à porte plane, une baignoire en alcôve, un combiné douche/baignoire, WC séparés, un carrelage multicolore, des carreaux de céramique, un mur gris, un sol en vinyl, un lavabo encastré, un plan de toilette en quartz modifié, un sol marron, une cabine de douche avec un rideau, un plan de toilette blanc, meuble simple vasque et meuble-lavabo encastré.
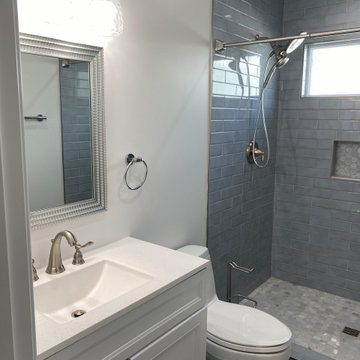
Idées déco pour une grande salle de bain craftsman avec des portes de placard blanches, un sol en vinyl et un sol gris.
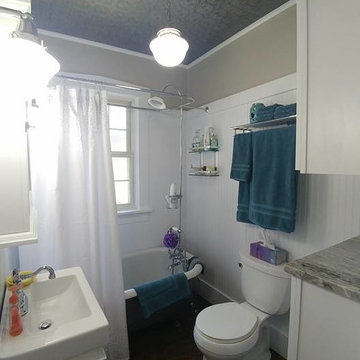
A 1916 Denver bungalow gets a brand new update, keeping its vintage Craftsman character and adding unexpected touches.
Cette photo montre une petite salle de bain principale craftsman avec un placard à porte shaker, des portes de placard blanches, une baignoire sur pieds, un combiné douche/baignoire, WC séparés, un mur blanc, un sol en vinyl, un plan vasque, un plan de toilette en granite, un sol marron et une cabine de douche avec un rideau.
Cette photo montre une petite salle de bain principale craftsman avec un placard à porte shaker, des portes de placard blanches, une baignoire sur pieds, un combiné douche/baignoire, WC séparés, un mur blanc, un sol en vinyl, un plan vasque, un plan de toilette en granite, un sol marron et une cabine de douche avec un rideau.
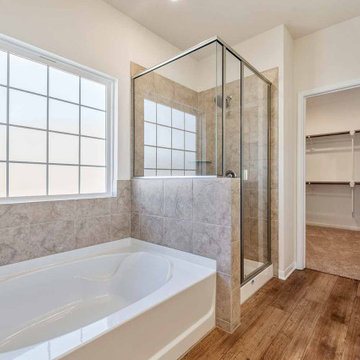
Idées déco pour une grande douche en alcôve principale craftsman avec un placard avec porte à panneau encastré, des portes de placard bleues, une baignoire en alcôve, WC à poser, un carrelage beige, des carreaux de céramique, un mur blanc, un sol en vinyl, un lavabo encastré, un plan de toilette en quartz, un sol marron, une cabine de douche à porte battante, un plan de toilette blanc, meuble double vasque et meuble-lavabo encastré.
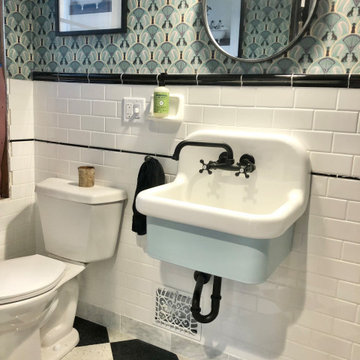
The cutest little bath you ever did see! The wall mount utility sink is a quirky surprise, but it works! The exterior of the sink was painted in mint to match the wallpaper. White subway tile in a higher-than-usual install with black liner bar and cap and topped with custom wallpaper is striking! I love the black lab subtly included in the Deco wallpaper design. So cute! The black and white checkerboard Luxury Vinyl Tile is perfect!
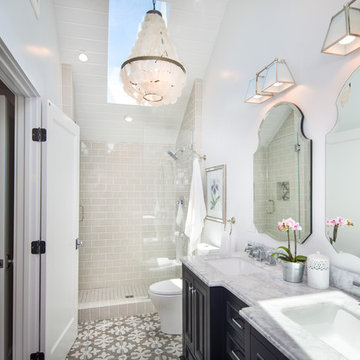
Hamptons-inspired casual/chic restoration of a grand 100-year-old Glenview Craftsman. 4+beds/2baths with breathtaking master suite. High-end designer touches abound! Custom kitchen and baths. Garage, sweet backyard, steps to shopes, eateries, park, trail, Glenview Elementary, and direct carpool/bus to SF. Designed, staged and Listed by The Home Co. Asking $869,000. Visit www.1307ElCentro.com Photos by Marcell Puzsar - BrightRoomSF
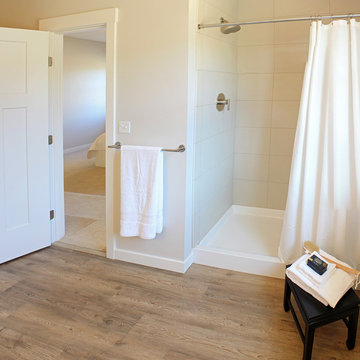
Clean bathroom with custom maple painted white cabinets, quartz countertops, luxury vinyl plank flooring, double vanity, walk in shower
Réalisation d'une grande douche en alcôve principale craftsman avec un lavabo encastré, un placard à porte shaker, des portes de placard blanches, un plan de toilette en quartz modifié, WC à poser, un carrelage gris, des carreaux de porcelaine, un mur gris et un sol en vinyl.
Réalisation d'une grande douche en alcôve principale craftsman avec un lavabo encastré, un placard à porte shaker, des portes de placard blanches, un plan de toilette en quartz modifié, WC à poser, un carrelage gris, des carreaux de porcelaine, un mur gris et un sol en vinyl.
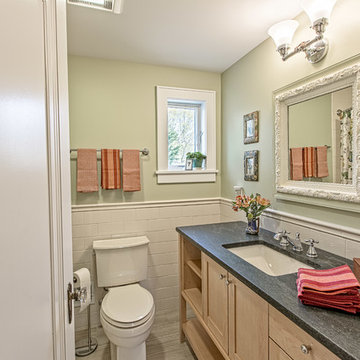
Warm and airy guest bath with cool green tones.
Aménagement d'une salle d'eau craftsman en bois clair de taille moyenne avec un placard à porte shaker, une baignoire en alcôve, un combiné douche/baignoire, WC à poser, un carrelage blanc, un carrelage métro, un mur vert, un sol en vinyl, un lavabo encastré et un plan de toilette en bois.
Aménagement d'une salle d'eau craftsman en bois clair de taille moyenne avec un placard à porte shaker, une baignoire en alcôve, un combiné douche/baignoire, WC à poser, un carrelage blanc, un carrelage métro, un mur vert, un sol en vinyl, un lavabo encastré et un plan de toilette en bois.
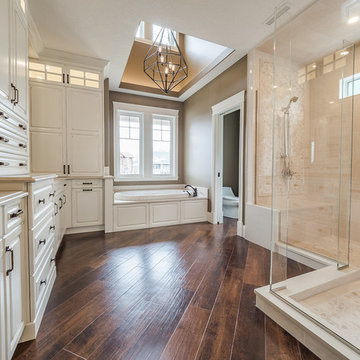
Home Builder Vleeming Construction
Réalisation d'une grande salle de bain principale craftsman avec un placard avec porte à panneau surélevé, des portes de placard blanches, une baignoire en alcôve, une douche ouverte, WC à poser, un carrelage multicolore, du carrelage en marbre, un mur gris, un sol en vinyl, un lavabo posé, un plan de toilette en surface solide, un sol multicolore et une cabine de douche à porte battante.
Réalisation d'une grande salle de bain principale craftsman avec un placard avec porte à panneau surélevé, des portes de placard blanches, une baignoire en alcôve, une douche ouverte, WC à poser, un carrelage multicolore, du carrelage en marbre, un mur gris, un sol en vinyl, un lavabo posé, un plan de toilette en surface solide, un sol multicolore et une cabine de douche à porte battante.
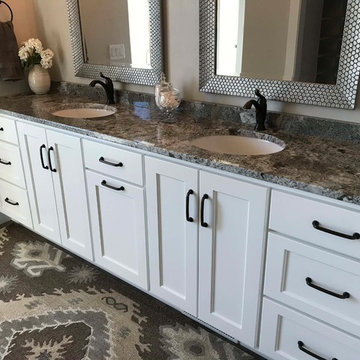
Exemple d'une grande salle de bain principale craftsman avec un placard à porte shaker, des portes de placard blanches, une baignoire posée, une douche ouverte, WC à poser, un mur beige, un sol en vinyl, un lavabo encastré, un plan de toilette en granite, un sol beige et aucune cabine.
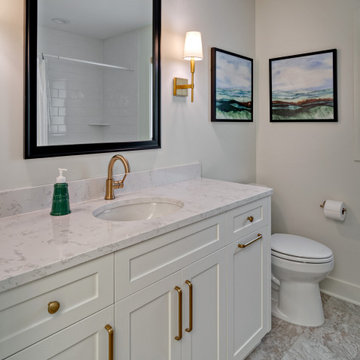
Aménagement d'une salle de bain craftsman de taille moyenne pour enfant avec un placard à porte shaker, des portes de placard blanches, une baignoire en alcôve, un combiné douche/baignoire, WC séparés, un carrelage blanc, des carreaux de céramique, un mur blanc, un sol en vinyl, un lavabo encastré, un plan de toilette en quartz modifié, un sol multicolore, une cabine de douche avec un rideau, un plan de toilette blanc, meuble simple vasque et meuble-lavabo encastré.
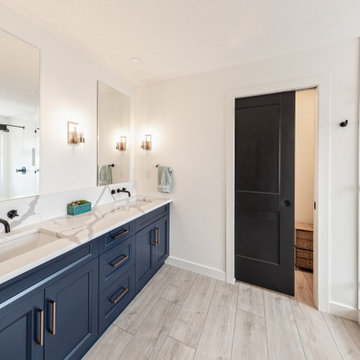
Clients were looking to completely update the main and second levels of their late 80's home to a more modern and open layout with a traditional/craftsman feel. Check out the re-purposed dining room converted to a comfortable seating and bar area as well as the former family room converted to a large and open dining room off the new kitchen. The master suite's floorplan was re-worked to create a large walk-in closet/laundry room combo with a beautiful ensuite bathroom including an extra-large walk-in shower. Also installed were new exterior windows and doors, new interior doors, custom shelving/lockers and updated hardware throughout. Extensive use of wood, tile, custom cabinetry, and various applications of colour created a beautiful, functional, and bright open space for their family.
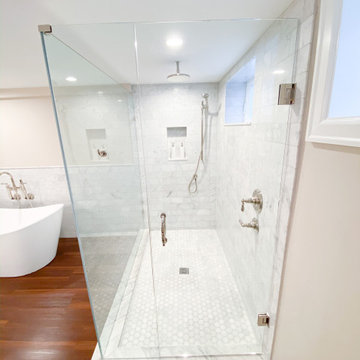
We took an outdated non-conforming basement and transformed it. This remodel went down to the studs and consisted of not only a bathroom addition but also a laundry room addition. From waterproofing and insulation to finishes and painting we took care of it all!
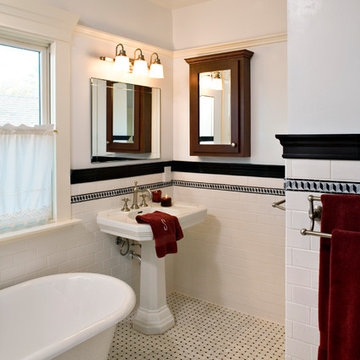
Idée de décoration pour une salle de bain craftsman de taille moyenne avec une baignoire sur pieds, un mur blanc, un sol en vinyl et un sol multicolore.
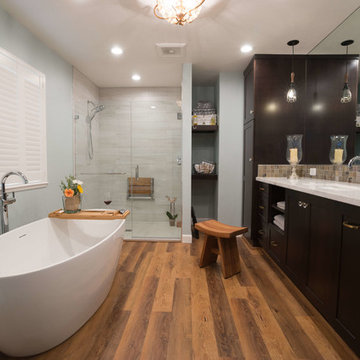
New master bathroom layout with luxury vinyl tile flooring, spacious tub and elegant shower.
Recipient of 2018 Regional Best Bath Remodel over $75,000 - Team Award - DreamMaker Bath & Kitchen Bay Area & Project Guru Design
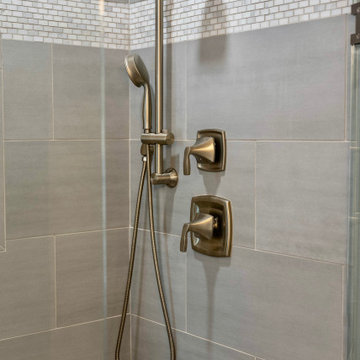
This bathroom started out with builder grade materials: laminate flooring, fiberglass shower enclosure and tub, and a wall going all the way to the ceiling, causing the shower to look more like the bat cave than a place where you would want to wash off the worries of the world.
The first plan of attack was to knock the full wall down to a halfway w/ glass, allowing more natural light to come into the shower area. The next big change was removing the tub and replacing it with more storage cabinetry to keep the bathroom free of clutter. The space was then finished off with shaker style cabinetry, beautiful Italian tile in the shower, and incredible Cambria countertops with an elegant round over edge to finish things off.
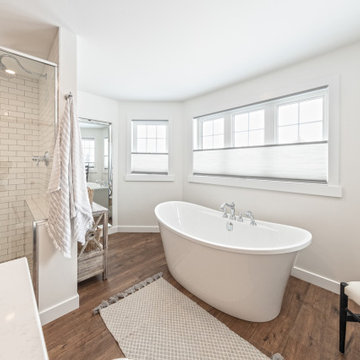
Take a look at the transformation of this 90's era home into a modern craftsman! We did a full interior and exterior renovation down to the studs on all three levels that included re-worked floor plans, new exterior balcony, movement of the front entry to the other street side, a beautiful new front porch, an addition to the back, and an addition to the garage to make it a quad. The inside looks gorgeous! Basically, this is now a new home!
Idées déco de salles de bain craftsman avec un sol en vinyl
3