Idées déco de salles de bain craftsman avec une douche ouverte
Trier par :
Budget
Trier par:Populaires du jour
101 - 120 sur 1 661 photos
1 sur 3
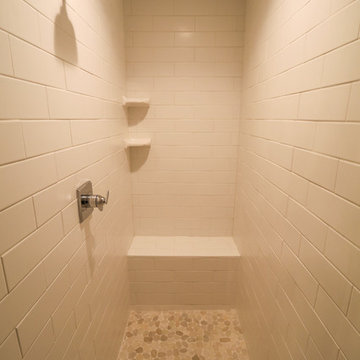
DJK Custom Homes
Cette photo montre une salle de bain principale craftsman de taille moyenne avec une douche ouverte, un carrelage blanc, un carrelage métro et un sol en galet.
Cette photo montre une salle de bain principale craftsman de taille moyenne avec une douche ouverte, un carrelage blanc, un carrelage métro et un sol en galet.
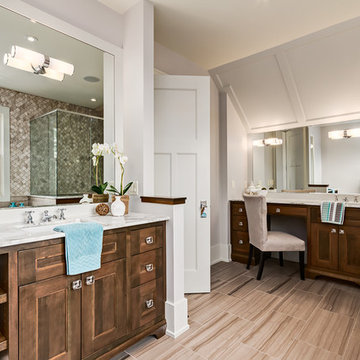
Rob Moroto
Idée de décoration pour une salle de bain principale craftsman en bois brun de taille moyenne avec un lavabo posé, un placard à porte shaker, un plan de toilette en marbre, une baignoire posée, une douche ouverte, WC séparés, un carrelage gris, un carrelage métro, un sol en marbre et un mur gris.
Idée de décoration pour une salle de bain principale craftsman en bois brun de taille moyenne avec un lavabo posé, un placard à porte shaker, un plan de toilette en marbre, une baignoire posée, une douche ouverte, WC séparés, un carrelage gris, un carrelage métro, un sol en marbre et un mur gris.

The owners of this classic “old-growth Oak trim-work and arches” 1½ story 2 BR Tudor were looking to increase the size and functionality of their first-floor bath. Their wish list included a walk-in steam shower, tiled floors and walls. They wanted to incorporate those arches where possible – a style echoed throughout the home. They also were looking for a way for someone using a wheelchair to easily access the room.
The project began by taking the former bath down to the studs and removing part of the east wall. Space was created by relocating a portion of a closet in the adjacent bedroom and part of a linen closet located in the hallway. Moving the commode and a new cabinet into the newly created space creates an illusion of a much larger bath and showcases the shower. The linen closet was converted into a shallow medicine cabinet accessed using the existing linen closet door.
The door to the bath itself was enlarged, and a pocket door installed to enhance traffic flow.
The walk-in steam shower uses a large glass door that opens in or out. The steam generator is in the basement below, saving space. The tiled shower floor is crafted with sliced earth pebbles mosaic tiling. Coy fish are incorporated in the design surrounding the drain.
Shower walls and vanity area ceilings are constructed with 3” X 6” Kyle Subway tile in dark green. The light from the two bright windows plays off the surface of the Subway tile is an added feature.
The remaining bath floor is made 2” X 2” ceramic tile, surrounded with more of the pebble tiling found in the shower and trying the two rooms together. The right choice of grout is the final design touch for this beautiful floor.
The new vanity is located where the original tub had been, repeating the arch as a key design feature. The Vanity features a granite countertop and large under-mounted sink with brushed nickel fixtures. The white vanity cabinet features two sets of large drawers.
The untiled walls feature a custom wallpaper of Henri Rousseau’s “The Equatorial Jungle, 1909,” featured in the national gallery of art. https://www.nga.gov/collection/art-object-page.46688.html
The owners are delighted in the results. This is their forever home.
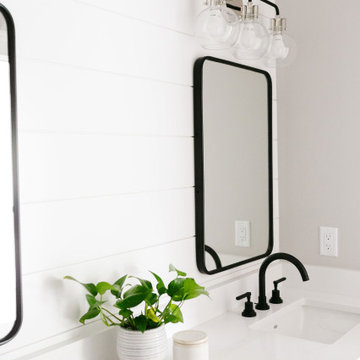
Cette image montre une salle de bain craftsman de taille moyenne pour enfant avec un placard à porte shaker, des portes de placard blanches, une douche ouverte, WC à poser, un carrelage gris, des carreaux de céramique, un mur gris, un sol en carrelage de céramique, un lavabo encastré, un plan de toilette en quartz, un sol gris, une cabine de douche à porte battante, un plan de toilette blanc, meuble double vasque, meuble-lavabo encastré et du lambris de bois.
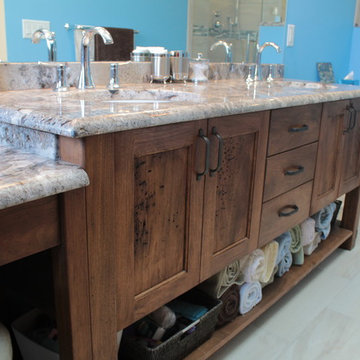
Aménagement d'une salle de bain principale craftsman en bois foncé de taille moyenne avec un placard avec porte à panneau surélevé, une baignoire posée, une douche ouverte, WC à poser, un carrelage noir et blanc, un carrelage gris, des dalles de pierre, un mur bleu, un sol en carrelage de céramique, un lavabo posé et un plan de toilette en granite.
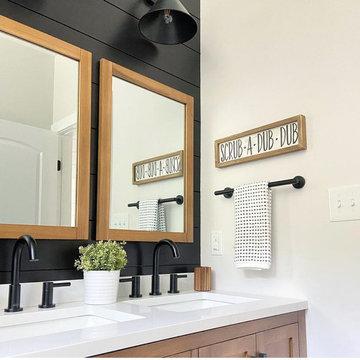
Spare bathroom with custom shiplap wall treatment.
Idées déco pour une grande salle de bain craftsman pour enfant avec un placard à porte shaker, des portes de placard blanches, une baignoire indépendante, une douche ouverte, un carrelage multicolore, des carreaux de céramique, un mur blanc, un sol en vinyl, un lavabo encastré, un plan de toilette en quartz modifié, un sol multicolore, une cabine de douche à porte battante, un plan de toilette multicolore, meuble double vasque, meuble-lavabo sur pied et du lambris de bois.
Idées déco pour une grande salle de bain craftsman pour enfant avec un placard à porte shaker, des portes de placard blanches, une baignoire indépendante, une douche ouverte, un carrelage multicolore, des carreaux de céramique, un mur blanc, un sol en vinyl, un lavabo encastré, un plan de toilette en quartz modifié, un sol multicolore, une cabine de douche à porte battante, un plan de toilette multicolore, meuble double vasque, meuble-lavabo sur pied et du lambris de bois.
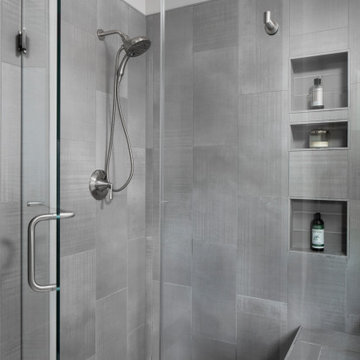
Exemple d'une grande salle de bain principale craftsman en bois foncé avec un placard à porte plane, une baignoire indépendante, une douche ouverte, un mur gris, un sol en carrelage de porcelaine, un lavabo encastré, un plan de toilette en granite, un sol gris, une cabine de douche à porte battante et un plan de toilette gris.
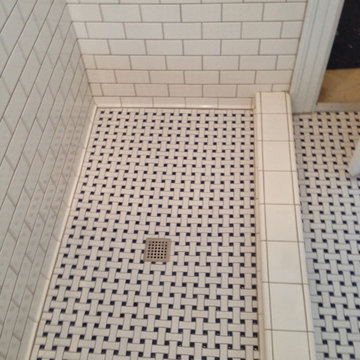
This is an example of a curbed walk-in shower. You can do this yourself with the help of my course: https://www.bathroomremodelingteacher.com/custom-tiled-walkin-shower
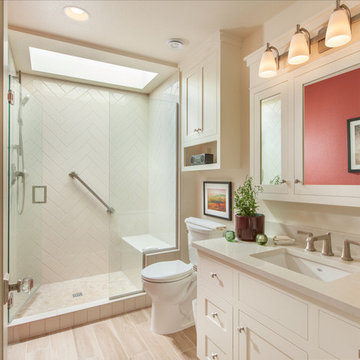
For this small cottage near Bush Park in Salem, we redesigned the kitchen, pantry and laundry room configuration to provide more efficient storage and workspace while keeping the integrity and historical accuracy of the home. In the bathroom we improved the skylight in the shower, installed custom glass doors and set the tile in a herringbone pattern to create an expansive feel that continues to reflect the home’s era. In addition to the kitchen and bathroom remodel, we updated the furnace, created a vibrant custom fireplace mantel in the living room, and rebuilt the front steps and porch overhang.
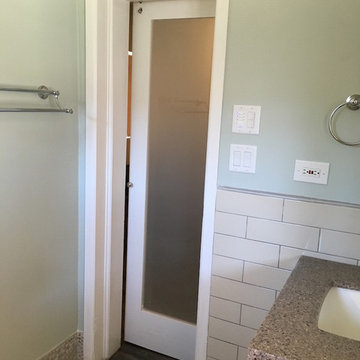
This home in a popular neighborhood close to Arizona State University dates probably to just before "mid-century and now has all NEW Fixtures and Finishes. The room was gutted and a new bathroom created. The goal of the project was to have a bathroom for this 1940's cottage that looked like it could be original but, was clean and fresh and healthy. Actually the windows and millwork and door openings are all original. The fixtures and finishes selected were to be in character with the decade in which the home was built which means the look is more World War II era and cottage / bungalow in ambiance. All this was softly and gently dramatized with the use and design of the 2 tone tile in creamy white and soft gray tiles throughout.
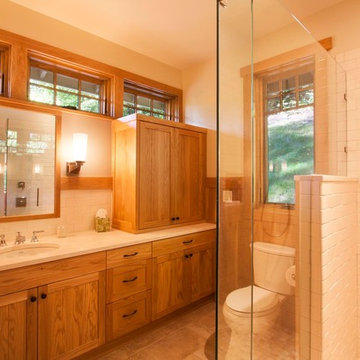
Photos by Jay Weiland
Exemple d'une salle de bain principale craftsman en bois clair de taille moyenne avec un placard à porte shaker, un plan de toilette en granite, une douche ouverte, WC séparés, un carrelage blanc, un carrelage métro, un sol en carrelage de porcelaine et un lavabo encastré.
Exemple d'une salle de bain principale craftsman en bois clair de taille moyenne avec un placard à porte shaker, un plan de toilette en granite, une douche ouverte, WC séparés, un carrelage blanc, un carrelage métro, un sol en carrelage de porcelaine et un lavabo encastré.
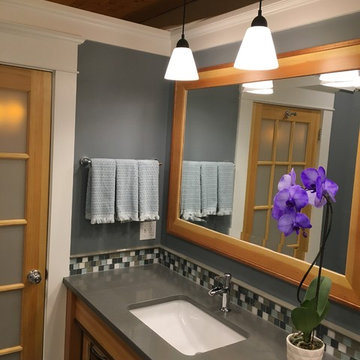
BRAMWELL YOUNG
Réalisation d'une salle de bain craftsman en bois clair de taille moyenne avec une douche ouverte, un carrelage bleu, un carrelage marron, un carrelage gris, un mur gris et aucune cabine.
Réalisation d'une salle de bain craftsman en bois clair de taille moyenne avec une douche ouverte, un carrelage bleu, un carrelage marron, un carrelage gris, un mur gris et aucune cabine.
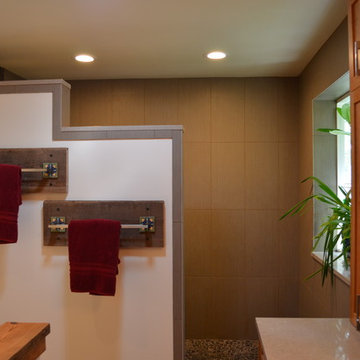
Again, with removing the large garden tub and extending the shower along the entire wall they now how a functional shower for their needs. This client really didn't want glass shower doors so we were able to create a custom stair-stepping wall that would keep the water inside the shower without the need for a glass door or panel. This is a private showering experience and makes it easier for them to maintain.
Coast to Coast Design, LLC
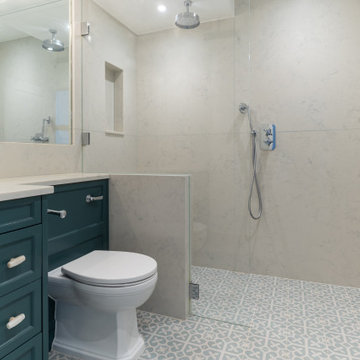
The bathroom floor's charm is amplified by the inclusion of soft blue, patterned tiles sourced from Mandarin Stone.
Extending the tiles into the shower floor, we've designed a seamless transition that echoes the luxurious feel of a high-end hotel.
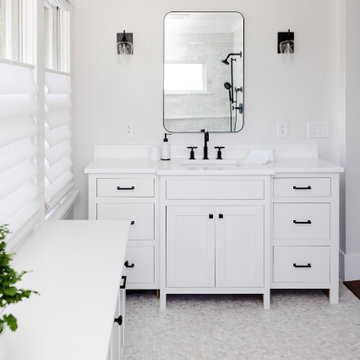
Master bath renovation, custom shower, matching marble subway tile and penny round floor tile
Aménagement d'une grande salle de bain principale craftsman avec un placard à porte affleurante, des portes de placard blanches, une douche ouverte, WC séparés, un carrelage blanc, du carrelage en marbre, un mur blanc, un sol en marbre, un lavabo encastré, un plan de toilette en quartz modifié, un sol blanc, un plan de toilette blanc, un banc de douche, meuble simple vasque, meuble-lavabo encastré et un plafond en lambris de bois.
Aménagement d'une grande salle de bain principale craftsman avec un placard à porte affleurante, des portes de placard blanches, une douche ouverte, WC séparés, un carrelage blanc, du carrelage en marbre, un mur blanc, un sol en marbre, un lavabo encastré, un plan de toilette en quartz modifié, un sol blanc, un plan de toilette blanc, un banc de douche, meuble simple vasque, meuble-lavabo encastré et un plafond en lambris de bois.

This project was focused on eeking out space for another bathroom for this growing family. The three bedroom, Craftsman bungalow was originally built with only one bathroom, which is typical for the era. The challenge was to find space without compromising the existing storage in the home. It was achieved by claiming the closet areas between two bedrooms, increasing the original 29" depth and expanding into the larger of the two bedrooms. The result was a compact, yet efficient bathroom. Classic finishes are respectful of the vernacular and time period of the home.
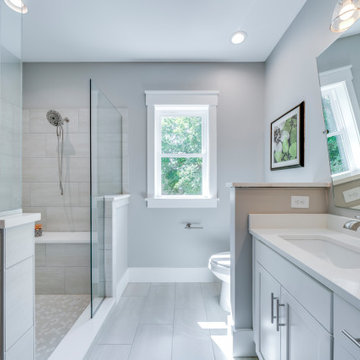
Exemple d'une salle de bain principale craftsman de taille moyenne avec un placard à porte shaker, des portes de placard blanches, une douche ouverte, WC à poser, un carrelage gris, des carreaux de céramique, un mur gris, un sol en carrelage de céramique, un lavabo encastré, un plan de toilette en quartz modifié, un sol gris, aucune cabine et un plan de toilette blanc.
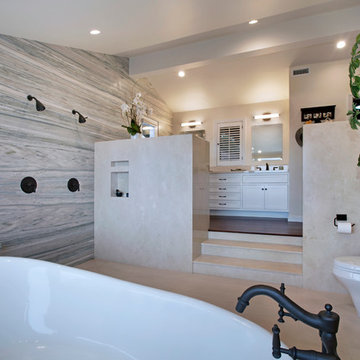
Jeri Koegel
Cette photo montre une grande salle de bain principale craftsman avec un lavabo encastré, un placard à porte shaker, des portes de placard blanches, un plan de toilette en marbre, une baignoire sur pieds, une douche ouverte, WC séparés, un carrelage de pierre, un mur blanc, un sol en marbre, un sol beige et aucune cabine.
Cette photo montre une grande salle de bain principale craftsman avec un lavabo encastré, un placard à porte shaker, des portes de placard blanches, un plan de toilette en marbre, une baignoire sur pieds, une douche ouverte, WC séparés, un carrelage de pierre, un mur blanc, un sol en marbre, un sol beige et aucune cabine.
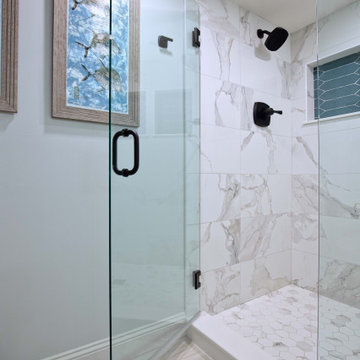
Flooring: Happy Floors: - Reserve Series - Color: Talc 6.5”x40” Porcelain
Shower Walls: Elysium - Color: Calacatta Dorado Polished 12”x24”
Shower Wall Niche Accent: - Bedrosians - Reine Series Color: Gentlemen Grey
Shower Floor: Elysium - Color: Calacatta Dorado 3”x3” Hex Mosaic
Cabinet: Pivot - Door Style: Simple - Color: Drift
Hardware: - Top Knobs - Cumberland - Flat Black
Countertop: Pelican - Pure White
Glass Enclosure: Frameless 3/8” Clear Tempered Glass
Designer: Noelle Garrison
Installation: J&J Carpet One Floor and Home
Photography: Trish Figari, LLC
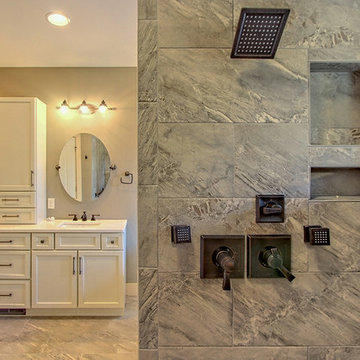
Kurtis Miller Photography
Idée de décoration pour une salle de bain principale craftsman de taille moyenne avec un placard avec porte à panneau encastré, des portes de placard grises, une baignoire indépendante, une douche ouverte, WC à poser, un carrelage gris, des carreaux de céramique, un mur marron, un sol en carrelage de céramique, un lavabo encastré, un plan de toilette en granite, un sol gris, aucune cabine et un plan de toilette gris.
Idée de décoration pour une salle de bain principale craftsman de taille moyenne avec un placard avec porte à panneau encastré, des portes de placard grises, une baignoire indépendante, une douche ouverte, WC à poser, un carrelage gris, des carreaux de céramique, un mur marron, un sol en carrelage de céramique, un lavabo encastré, un plan de toilette en granite, un sol gris, aucune cabine et un plan de toilette gris.
Idées déco de salles de bain craftsman avec une douche ouverte
6