Idées déco de salles de bain en bois foncé avec un bain japonais
Trier par :
Budget
Trier par:Populaires du jour
21 - 40 sur 328 photos
1 sur 3
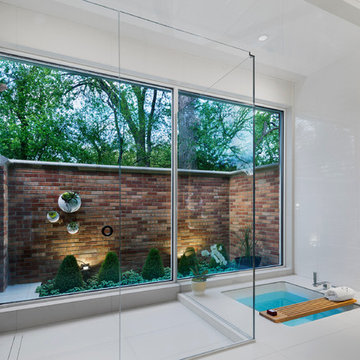
On the exterior, the desire was to weave the home into the fabric of the community, all while paying special attention to meld the footprint of the house into a workable clean, open, and spacious interior free of clutter and saturated in natural light to meet the owner’s simple but yet tasteful lifestyle. The utilization of natural light all while bringing nature’s canvas into the spaces provides a sense of harmony.
Light, shadow and texture bathe each space creating atmosphere, always changing, and blurring the boundaries between the indoor and outdoor space. Color abounds as nature paints the walls. Though they are all white hues of the spectrum, the natural light saturates and glows, all while being reflected off of the beautiful forms and surfaces. Total emersion of the senses engulf the user, greeting them with an ever changing environment.
Style gives way to natural beauty and the home is neither of the past or future, rather it lives in the moment. Stable, grounded and unpretentious the home is understated yet powerful. The environment encourages exploration and an awakening of inner being dispelling convention and accepted norms.
The home encourages mediation embracing principals associated with silent illumination.
If there was one factor above all that guided the design it would be found in a word, truth.
Experience the delight of the creator and enjoy these photos.
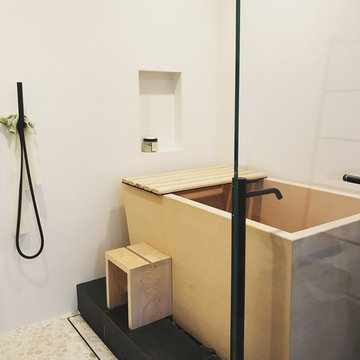
Japanese soaking tub in steam shower
Exemple d'une salle de bain principale asiatique en bois foncé de taille moyenne avec un placard à porte plane, un carrelage blanc, un plan de toilette en béton, un plan de toilette blanc, un bain japonais, un espace douche bain, WC à poser, un mur blanc, un sol en galet, un lavabo intégré, un sol beige et aucune cabine.
Exemple d'une salle de bain principale asiatique en bois foncé de taille moyenne avec un placard à porte plane, un carrelage blanc, un plan de toilette en béton, un plan de toilette blanc, un bain japonais, un espace douche bain, WC à poser, un mur blanc, un sol en galet, un lavabo intégré, un sol beige et aucune cabine.
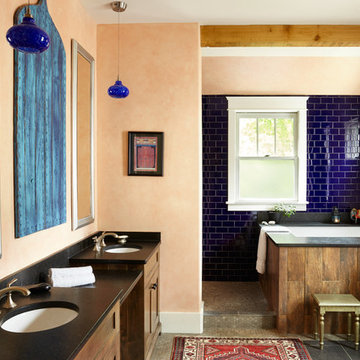
can't get enough of this cobalt blue! love the way it takes on different (though always dramatic) character throughout the house
Exemple d'une salle de bain principale méditerranéenne en bois foncé de taille moyenne avec un placard avec porte à panneau encastré, un bain japonais, un carrelage bleu, un carrelage métro, un lavabo encastré, un plan de toilette en quartz, un sol gris et un mur orange.
Exemple d'une salle de bain principale méditerranéenne en bois foncé de taille moyenne avec un placard avec porte à panneau encastré, un bain japonais, un carrelage bleu, un carrelage métro, un lavabo encastré, un plan de toilette en quartz, un sol gris et un mur orange.
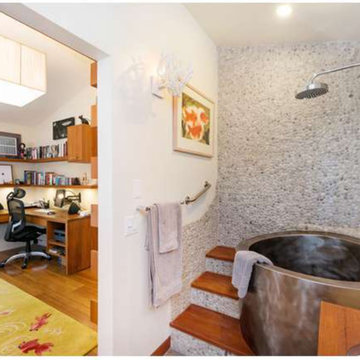
guest bedroom and home office and guest bathroom
Inspiration pour une petite salle d'eau design en bois foncé avec un lavabo encastré, un placard à porte plane, un plan de toilette en bois, un bain japonais, une douche ouverte, WC à poser, un carrelage gris, des carreaux de porcelaine, un mur beige et un sol en carrelage de porcelaine.
Inspiration pour une petite salle d'eau design en bois foncé avec un lavabo encastré, un placard à porte plane, un plan de toilette en bois, un bain japonais, une douche ouverte, WC à poser, un carrelage gris, des carreaux de porcelaine, un mur beige et un sol en carrelage de porcelaine.

Aménagement d'une petite salle de bain principale éclectique en bois foncé et bois avec un placard à porte plane, un bain japonais, un combiné douche/baignoire, WC à poser, un carrelage noir, des carreaux de porcelaine, un mur noir, un sol en ardoise, un lavabo posé, un plan de toilette en quartz modifié, un sol gris, aucune cabine, un plan de toilette gris, des toilettes cachées, meuble simple vasque et meuble-lavabo sur pied.
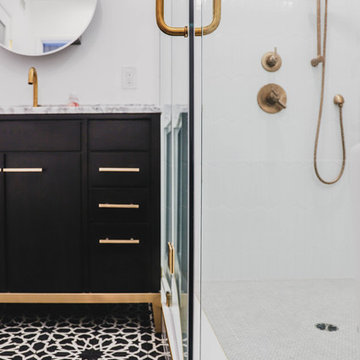
Los Angeles, CA - Complete Bathroom Remodel
Installation of floor, shower and backsplash tile, vanity and all plumbing and electrical requirements per the project.
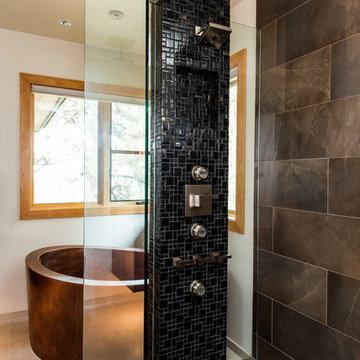
Steve Tague
Idée de décoration pour une salle de bain principale design en bois foncé de taille moyenne avec un placard à porte plane, un bain japonais, une douche d'angle, un carrelage marron, des carreaux de porcelaine, un mur blanc, un sol en carrelage de porcelaine, un lavabo encastré, un plan de toilette en quartz modifié, un sol beige et une cabine de douche à porte battante.
Idée de décoration pour une salle de bain principale design en bois foncé de taille moyenne avec un placard à porte plane, un bain japonais, une douche d'angle, un carrelage marron, des carreaux de porcelaine, un mur blanc, un sol en carrelage de porcelaine, un lavabo encastré, un plan de toilette en quartz modifié, un sol beige et une cabine de douche à porte battante.
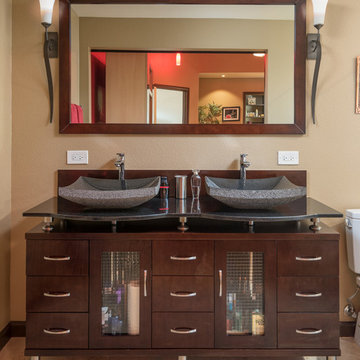
This Master Bathroom, Bedroom and Closet remodel was inspired with Asian fusion. Our client requested her space be a zen, peaceful retreat. This remodel Incorporated all the desired wished of our client down to the smallest detail. A nice soaking tub and walk shower was put into the bathroom along with an dark vanity and vessel sinks. The bedroom was painted with warm inviting paint and the closet had cabinets and shelving built in. This space is the epitome of zen.
Scott Basile, Basile Photography

Idée de décoration pour une grande salle de bain principale vintage en bois foncé avec un placard à porte plane, un bain japonais, une douche d'angle, WC séparés, un carrelage bleu, des carreaux de porcelaine, un mur blanc, un sol en carrelage de porcelaine, un lavabo encastré, un plan de toilette en quartz, un sol gris, une cabine de douche à porte battante, un plan de toilette blanc, des toilettes cachées, meuble double vasque et meuble-lavabo encastré.

This typical 70’s bathroom with a sunken tile bath and bright wallpaper was transformed into a Zen-like luxury bath. A custom designed Japanese soaking tub was built with its water filler descending from a spout in the ceiling, positioned next to a nautilus shaped shower with frameless curved glass lined with stunning gold toned mosaic tile. Custom built cedar cabinets with a linen closet adorned with twigs as door handles. Gorgeous flagstone flooring and customized lighting accentuates this beautiful creation to surround yourself in total luxury and relaxation.
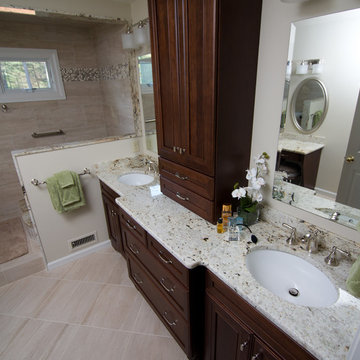
Aménagement d'une salle de bain principale classique en bois foncé avec un placard à porte shaker, un bain japonais, un espace douche bain, WC séparés, un carrelage beige, des carreaux de porcelaine, un mur beige, un sol en carrelage de porcelaine, un lavabo encastré, un plan de toilette en granite, un sol beige, aucune cabine et un plan de toilette beige.
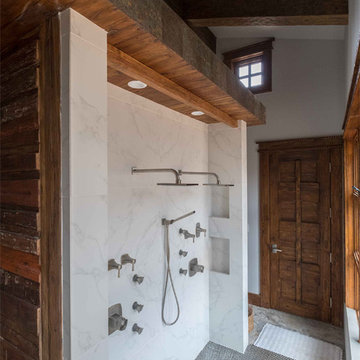
This unique project has heavy Asian influences due to the owner’s strong connection to Indonesia, along with a Mountain West flare creating a unique and rustic contemporary composition. This mountain contemporary residence is tucked into a mature ponderosa forest in the beautiful high desert of Flagstaff, Arizona. The site was instrumental on the development of our form and structure in early design. The 60 to 100 foot towering ponderosas on the site heavily impacted the location and form of the structure. The Asian influence combined with the vertical forms of the existing ponderosa forest led to the Flagstaff House trending towards a horizontal theme.

Réalisation d'une petite salle de bain principale bohème en bois foncé et bois avec un placard à porte plane, un bain japonais, un combiné douche/baignoire, WC à poser, un carrelage noir, des carreaux de porcelaine, un mur noir, un sol en ardoise, un lavabo posé, un plan de toilette en quartz modifié, un sol gris, aucune cabine, un plan de toilette gris, des toilettes cachées, meuble simple vasque et meuble-lavabo sur pied.
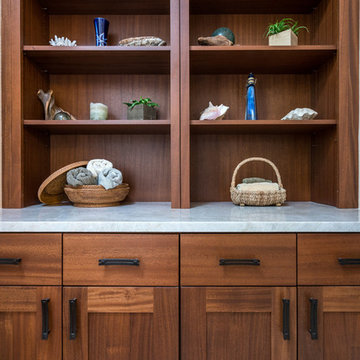
When our client wanted the design of their master bath to honor their Japanese heritage and emulate a Japanese bathing experience, they turned to us. They had very specific needs and ideas they needed help with — including blending Japanese design elements with their traditional Northwest-style home. The shining jewel of the project? An Ofuro soaking tub where the homeowners could relax, contemplate and meditate.
To learn more about this project visit our website:
https://www.neilkelly.com/blog/project_profile/japanese-inspired-spa/
To learn more about Neil Kelly Design Builder, Byron Kellar:
https://www.neilkelly.com/designers/byron_kellar/
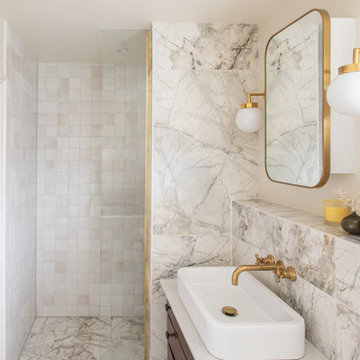
Pretty marble effect porcelain tiled bathroom with zellige tiles to shower area. Vintage vanity unit with deck mounted basin. Unlacquered brass taps. Japanese style deep bath. Rotating bath filler
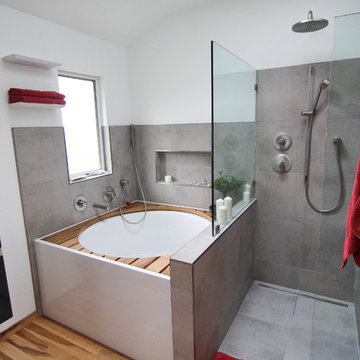
steines architecture
Cette image montre une salle de bain principale design en bois foncé de taille moyenne avec un placard à porte plane, un bain japonais, une douche à l'italienne, WC suspendus, un carrelage gris, des carreaux de céramique, un mur blanc, parquet clair et un lavabo suspendu.
Cette image montre une salle de bain principale design en bois foncé de taille moyenne avec un placard à porte plane, un bain japonais, une douche à l'italienne, WC suspendus, un carrelage gris, des carreaux de céramique, un mur blanc, parquet clair et un lavabo suspendu.

Master Bath featuring Japanese Soaking Tub (ofuro) and plumbing fixtures by Sonoma Forge. Interiors and construction by Trilogy Partners. Published in Architectural Digest May 2010 Photo Roger Wade Photography
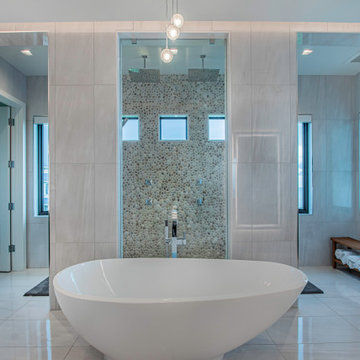
Réalisation d'une très grande salle de bain principale design en bois foncé avec un placard à porte plane, un bain japonais, une douche à l'italienne, un carrelage blanc, du carrelage en marbre, un mur blanc, un sol en carrelage de porcelaine, un lavabo posé, un plan de toilette en quartz modifié, un sol blanc, aucune cabine, un plan de toilette blanc, un banc de douche, meuble double vasque et meuble-lavabo encastré.
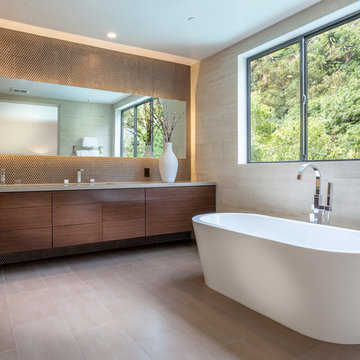
Inspiration pour une salle de bain principale design en bois foncé de taille moyenne avec un placard à porte plane, un bain japonais, un carrelage beige, WC à poser, un mur beige, un lavabo encastré, un sol beige, un sol en carrelage de porcelaine et un plan de toilette en quartz modifié.

Cette image montre une grande salle de bain principale vintage en bois foncé avec un placard à porte plane, un bain japonais, une douche d'angle, WC séparés, un carrelage bleu, des carreaux de porcelaine, un mur blanc, un sol en carrelage de porcelaine, un lavabo encastré, un plan de toilette en quartz, un sol gris, une cabine de douche à porte battante, un plan de toilette blanc, des toilettes cachées, meuble double vasque et meuble-lavabo sur pied.
Idées déco de salles de bain en bois foncé avec un bain japonais
2