Idées déco de salles de bain exotiques
Trier par :
Budget
Trier par:Populaires du jour
81 - 100 sur 643 photos
1 sur 3
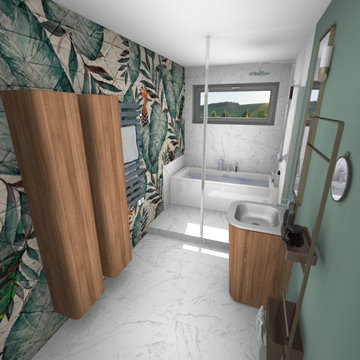
Projet à l'étude
Salle de bains + douche ouverte
mobilier Italien et bois
carrelage effet marbre
papier peint étanche
Ambiance jungle chic
Idée de décoration pour une salle de bain principale ethnique en bois foncé de taille moyenne avec une baignoire indépendante, une douche ouverte, un carrelage de pierre, un mur vert, un sol en carrelage de porcelaine, un lavabo intégré, un sol blanc, un plan de toilette blanc et meuble simple vasque.
Idée de décoration pour une salle de bain principale ethnique en bois foncé de taille moyenne avec une baignoire indépendante, une douche ouverte, un carrelage de pierre, un mur vert, un sol en carrelage de porcelaine, un lavabo intégré, un sol blanc, un plan de toilette blanc et meuble simple vasque.
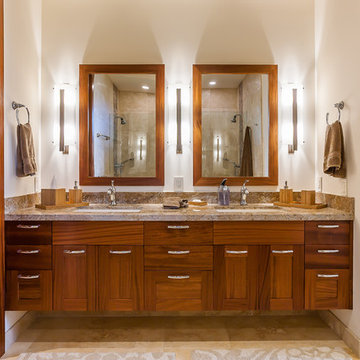
Architect- Marc Taron
Contractor- Trend Builders
Photography- Dan Cunningham
Landscape Architect- Irvin Higashi
Interior Designer- Wagner Pacific
Réalisation d'une grande salle de bain ethnique en bois brun avec un placard à porte shaker et un plan de toilette en marbre.
Réalisation d'une grande salle de bain ethnique en bois brun avec un placard à porte shaker et un plan de toilette en marbre.
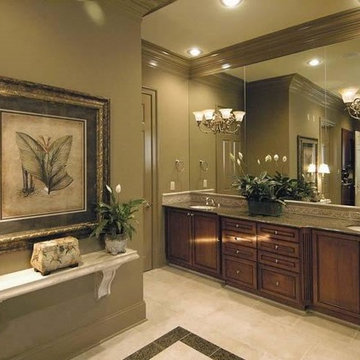
Exemple d'une grande salle de bain principale exotique en bois brun avec un placard à porte affleurante, une baignoire posée, une douche d'angle, un carrelage beige, du carrelage en travertin, un mur marron, un sol en travertin, un lavabo encastré, un plan de toilette en granite, un sol beige et une cabine de douche à porte battante.
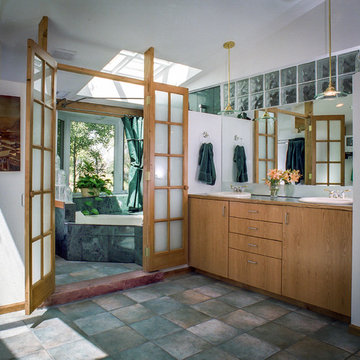
Luxury bathroom remodel illuminated by multiple skylights and LED lighting. Custom French doors separate the bathtub from the sink area. A thick flagstone slab provides a rustic threshold between areas. The Large tub is sunk in a green marble enclosure. The overall effect is almost tropical, even on a cold winter day in Boulder.
Design and photography by John Uhr
Boulder, CO
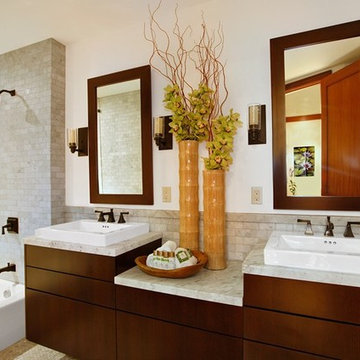
Exemple d'une grande douche en alcôve principale exotique en bois foncé avec un plan de toilette en marbre, une baignoire en alcôve, un carrelage blanc, un carrelage métro, un mur blanc, un sol en marbre, un placard à porte plane, WC séparés, une vasque, un sol gris et aucune cabine.
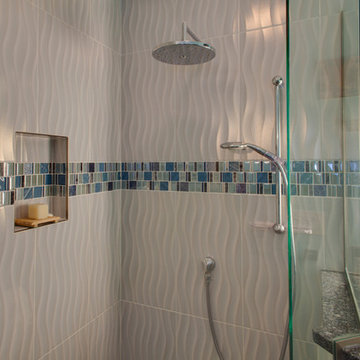
RE Home Photography, Marshall Sheppard
Exemple d'une salle d'eau exotique de taille moyenne avec un placard à porte plane, des portes de placard blanches, une douche d'angle, un carrelage multicolore, mosaïque, un mur bleu, un sol en marbre, un lavabo encastré, un plan de toilette en granite, un sol gris, une cabine de douche à porte battante, un bain japonais et WC séparés.
Exemple d'une salle d'eau exotique de taille moyenne avec un placard à porte plane, des portes de placard blanches, une douche d'angle, un carrelage multicolore, mosaïque, un mur bleu, un sol en marbre, un lavabo encastré, un plan de toilette en granite, un sol gris, une cabine de douche à porte battante, un bain japonais et WC séparés.
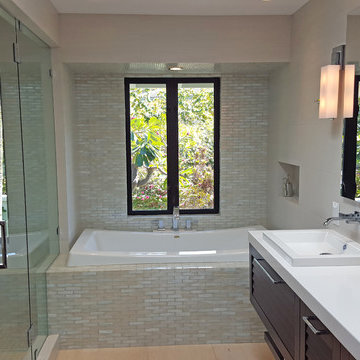
Built in 1998, the 2,800 sq ft house was lacking the charm and amenities that the location justified. The idea was to give it a "Hawaiiana" plantation feel.
Exterior renovations include staining the tile roof and exposing the rafters by removing the stucco soffits and adding brackets.
Smooth stucco combined with wood siding, expanded rear Lanais, a sweeping spiral staircase, detailed columns, balustrade, all new doors, windows and shutters help achieve the desired effect.
On the pool level, reclaiming crawl space added 317 sq ft. for an additional bedroom suite, and a new pool bathroom was added.
On the main level vaulted ceilings opened up the great room, kitchen, and master suite. Two small bedrooms were combined into a fourth suite and an office was added. Traditional built-in cabinetry and moldings complete the look.
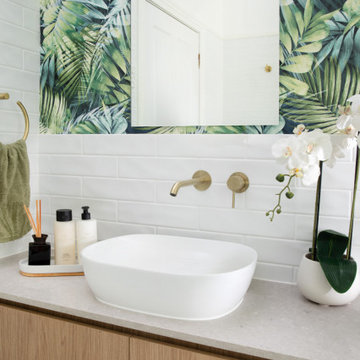
Crisp and fresh makeover for a beautiful Queenslander home in Morningside. This bathroom features classic white subway tiles which allow the palm leaf wallpaper to be the focal point. The brushed bass tapware and lights complement the colour scheme. The wall mounted vanity is finished in Polytec Natural Oak.
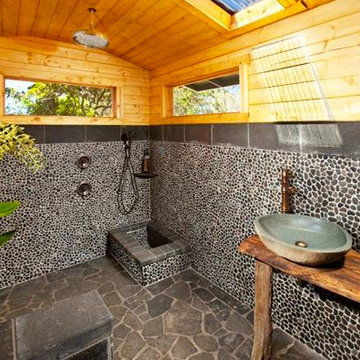
Bathhouse-- outdoor bathroom, slab counter tops, raised vessel stone sink, river rock, tropical Hawaii bathroom
Aménagement d'une salle de bain principale exotique en bois brun de taille moyenne avec un placard sans porte, une douche ouverte, un carrelage gris, une plaque de galets, un mur gris, un sol en ardoise, une vasque, un plan de toilette en bois, un sol gris et aucune cabine.
Aménagement d'une salle de bain principale exotique en bois brun de taille moyenne avec un placard sans porte, une douche ouverte, un carrelage gris, une plaque de galets, un mur gris, un sol en ardoise, une vasque, un plan de toilette en bois, un sol gris et aucune cabine.
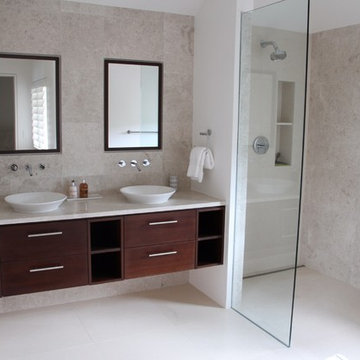
Here are some images of a beautiful villa recently finished in Turks & Caicos. Our Verona Cream, used extensively on the floors throughout and Shell Gris on the walls in the bathrooms. The client wanted a white stone for the floor that would not track and wear like many other white limestone products on the market. Or to use a limestone that is too beige or grey. The Verona Cream is the whitest limestone available but had the durability the client desired. We have used this limestone in not only prestigious residential developments but also commercial applications. With low porosity and good density this limestone was the only choice.
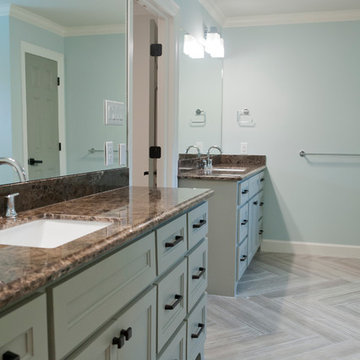
Photos by Curtis Lawson
Idées déco pour une salle de bain principale exotique de taille moyenne avec un lavabo encastré, un placard avec porte à panneau encastré, des portes de placards vertess, un plan de toilette en marbre, une baignoire indépendante, une douche d'angle, un carrelage multicolore, des carreaux de porcelaine, un mur bleu et un sol en carrelage de porcelaine.
Idées déco pour une salle de bain principale exotique de taille moyenne avec un lavabo encastré, un placard avec porte à panneau encastré, des portes de placards vertess, un plan de toilette en marbre, une baignoire indépendante, une douche d'angle, un carrelage multicolore, des carreaux de porcelaine, un mur bleu et un sol en carrelage de porcelaine.
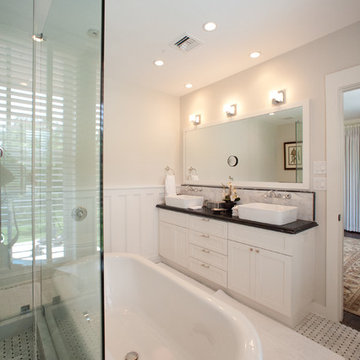
Master bathroom with free standing tub and large glass enclosure. Raised platform for shower and toilet. Wainscot panel.
1916 Grove House renovation and addition. 2 story Main House with attached kitchen and converted garage with nanny flat and mud room. connection to Guest Cottage.
Limestone column walkway with Cedar trellis.
Robert Klemm
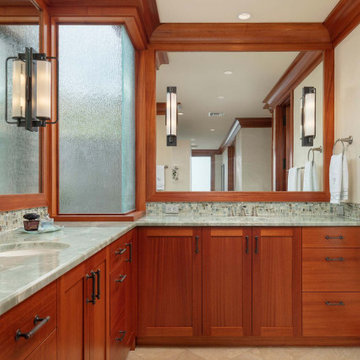
Chris and Marna believe in Ohana Mau Loa which means “family forever.” As return clients, they knew LiLu could help them build a vacation home in Hawaii that would provide a desirable and comfortable gathering place for four adult children and their spouses and 11 grandchildren. A central common space at the heart of the home with separate living quarters surrounding it helps to accommodate everyone with both shared and personal living spaces. Each has its own personality that showcases playful references to Big Island life. And yet the overall design concept weaves together a love of world travel with traditional tastes. Built with mahogany wood that is a staple of island construction, treasured heirlooms and other personal keepsakes are the perfect complement to make this dream home feel welcoming and familiar. Fabrics, finishes and furnishings were selected with the sea in mind and to accommodate wet swim suits, bare feet, and sandy shoes.
-----
Project designed by Minneapolis interior design studio LiLu Interiors. They serve the Minneapolis-St. Paul area including Wayzata, Edina, and Rochester, and they travel to the far-flung destinations that their upscale clientele own second homes in.
----
For more about LiLu Interiors, click here: https://www.liluinteriors.com/
----
To learn more about this project, click here:
https://www.liluinteriors.com/blog/portfolio-items/ohana-mau-loa/
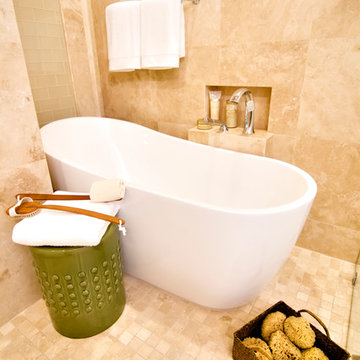
HGTV Smart Home 2013 by Glenn Layton Homes, Jacksonville Beach, Florida.
Inspiration pour une très grande salle de bain principale ethnique avec une baignoire indépendante, un placard avec porte à panneau encastré, des portes de placard blanches, une douche ouverte, WC séparés, un carrelage multicolore, des carreaux de céramique, un mur blanc, un sol en carrelage de céramique, une vasque et un plan de toilette en granite.
Inspiration pour une très grande salle de bain principale ethnique avec une baignoire indépendante, un placard avec porte à panneau encastré, des portes de placard blanches, une douche ouverte, WC séparés, un carrelage multicolore, des carreaux de céramique, un mur blanc, un sol en carrelage de céramique, une vasque et un plan de toilette en granite.
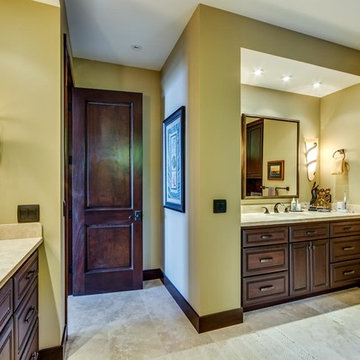
Cette photo montre une grande salle de bain exotique avec un placard avec porte à panneau surélevé, des portes de placard marrons, une baignoire encastrée, une douche ouverte, WC à poser, un carrelage beige, un carrelage de pierre, un mur beige, un sol en travertin et un lavabo encastré.
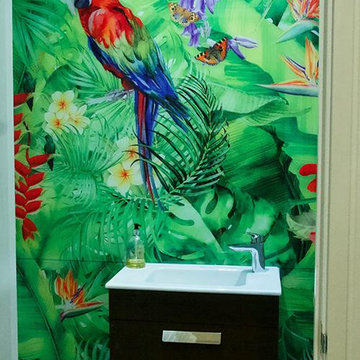
Ricardo is passionate about sustainable forestry. He specialises in renewable energy using natural systems in nature and we have created an environment that reflects this within his home. In this project we chose paintings that express fluidity and fengshui to embrace the wind and water elements of nature. To purify the air, we created a moss wall and the lush grass carpet generates the comforting sense of forest bathing. The splashback evokes the peaceful experience of walking in the forest amongst a sea of bluebells generating a sense of spring and new beginings. The bathroom is inspired by the vast, lush Amazon Rainforest and it's natural biodiversity. With the artwork here, we created an alluring tranquil space, incorporating natural raw materials and spiritual artefacts, brining a sense of calm and rejuvenation.
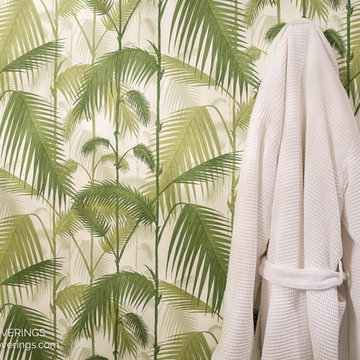
Cole & Son Palm Jungle Wallpaper Installed in a Bathroom by Drop Wallcoverings. Photo Credit: Lindsay Nichols Photography
Cette image montre une petite salle d'eau ethnique en bois clair avec un placard à porte plane, une baignoire en alcôve, WC séparés, un carrelage gris, des carreaux de porcelaine, un mur vert, un lavabo intégré et un plan de toilette en quartz modifié.
Cette image montre une petite salle d'eau ethnique en bois clair avec un placard à porte plane, une baignoire en alcôve, WC séparés, un carrelage gris, des carreaux de porcelaine, un mur vert, un lavabo intégré et un plan de toilette en quartz modifié.
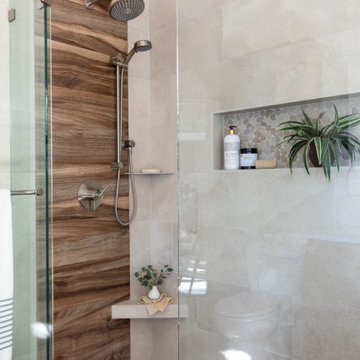
Idée de décoration pour une salle de bain principale ethnique en bois brun de taille moyenne avec un placard à porte persienne, une douche d'angle, WC séparés, un carrelage beige, des carreaux de céramique, un mur beige, un sol en carrelage de céramique, un lavabo encastré, un plan de toilette en surface solide, un sol gris, une cabine de douche à porte battante, un plan de toilette blanc, une niche, meuble double vasque et meuble-lavabo encastré.
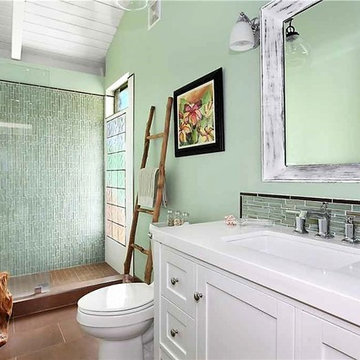
Island inspired baths for busy family on the island of Kauai. Inspiration: Ocean, Lava, Red Dirt and Sunsets
Aménagement d'une salle de bain principale exotique de taille moyenne avec un placard à porte shaker, des portes de placard blanches, une douche ouverte, WC à poser, un carrelage vert, un carrelage en pâte de verre, un mur vert, un sol en carrelage de porcelaine, un lavabo encastré, un plan de toilette en surface solide, un sol marron, aucune cabine et un plan de toilette blanc.
Aménagement d'une salle de bain principale exotique de taille moyenne avec un placard à porte shaker, des portes de placard blanches, une douche ouverte, WC à poser, un carrelage vert, un carrelage en pâte de verre, un mur vert, un sol en carrelage de porcelaine, un lavabo encastré, un plan de toilette en surface solide, un sol marron, aucune cabine et un plan de toilette blanc.
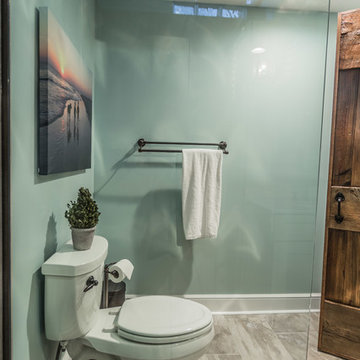
Aménagement d'une salle de bain exotique de taille moyenne avec un sol en travertin.
Idées déco de salles de bain exotiques
5