Idées déco de salles de bain exotiques
Trier par :
Budget
Trier par:Populaires du jour
101 - 120 sur 643 photos
1 sur 3
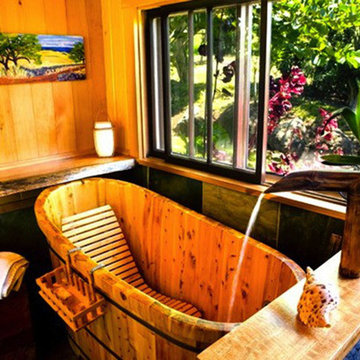
Bathhouse-- outdoor bathroom, soaking tub, tropical Hawaii bathroom
Exemple d'une salle de bain principale exotique en bois brun de taille moyenne avec un placard sans porte, un bain japonais, une douche ouverte, un carrelage gris, du carrelage en ardoise, un mur gris, un sol en ardoise, une vasque, un plan de toilette en bois, un sol gris et aucune cabine.
Exemple d'une salle de bain principale exotique en bois brun de taille moyenne avec un placard sans porte, un bain japonais, une douche ouverte, un carrelage gris, du carrelage en ardoise, un mur gris, un sol en ardoise, une vasque, un plan de toilette en bois, un sol gris et aucune cabine.
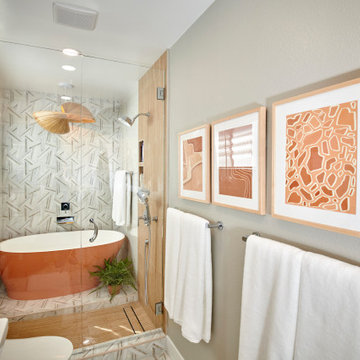
Our client desired to turn her primary suite into a perfect oasis. This space bathroom retreat is small but is layered in details. The starting point for the bathroom was her love for the colored MTI tub. The bath is far from ordinary in this exquisite home; it is a spa sanctuary. An especially stunning feature is the design of the tile throughout this wet room bathtub/shower combo.
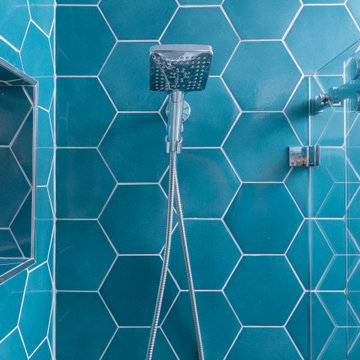
Step into this beautiful blue kid's bathroom and take in all the gorgeous chrome details. The double sink vanity features a high gloss teal lacquer finish and white quartz countertops. The blue hexagonal tiles in the shower mimick the subtle linear hexagonal tiles on the floor and give contrast to the organic wallpaper.
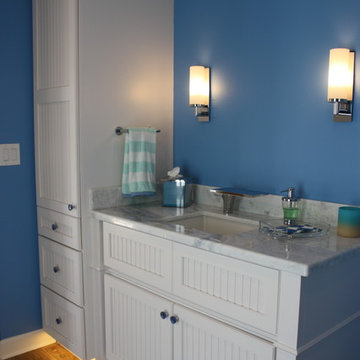
In the Cabana Bath we used Dynasty Omega Cabinets in a Pearl White Opaque Finish. Featuring a Blue and White Marble Counter top and Backsplash to Complement the Caribbean blue walls. LED Light strip illuminates the toe kick space. Wood looking tile complete this Coastal feel.
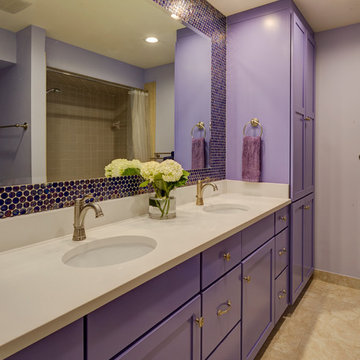
Mike Kaskel
Inspiration pour une salle de bain ethnique de taille moyenne pour enfant avec un placard à porte shaker, des portes de placard violettes, une baignoire en alcôve, une douche d'angle, WC séparés, un carrelage beige, mosaïque, un mur multicolore, un sol en carrelage de porcelaine, un lavabo encastré, un plan de toilette en quartz modifié, un sol beige et une cabine de douche à porte battante.
Inspiration pour une salle de bain ethnique de taille moyenne pour enfant avec un placard à porte shaker, des portes de placard violettes, une baignoire en alcôve, une douche d'angle, WC séparés, un carrelage beige, mosaïque, un mur multicolore, un sol en carrelage de porcelaine, un lavabo encastré, un plan de toilette en quartz modifié, un sol beige et une cabine de douche à porte battante.
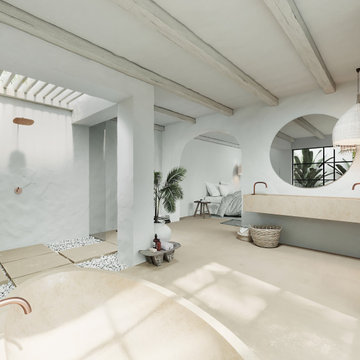
Bali villa project using natural stone sink and tub from designer brand COCOON. Furthermore, the bathrooms are equipped with RAW Copper bathroom taps from the Piet Boon by COCOON collection.
For the complete collection designed by Studio Piet Boon and John Pawson, please check byCOCOON.com
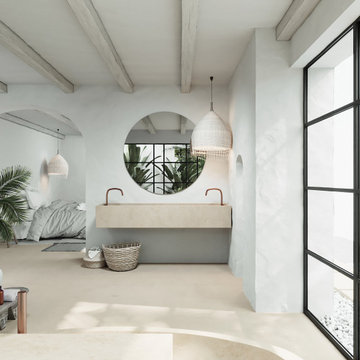
Bali villa project using natural stone sink and tub from designer brand COCOON. Furthermore, the bathrooms are equipped with RAW Copper bathroom taps from the Piet Boon by COCOON collection.
For the complete collection designed by Studio Piet Boon and John Pawson, please check byCOCOON.com
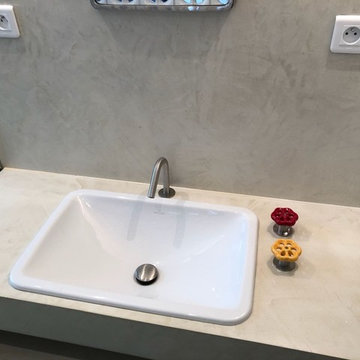
Delphine Monnier
Inspiration pour une salle d'eau ethnique de taille moyenne avec un placard à porte affleurante, des portes de placard marrons, une douche à l'italienne, WC à poser, un carrelage beige, des carreaux de béton, un mur blanc, un sol en carrelage de céramique, un lavabo encastré, un plan de toilette en béton, un sol vert, aucune cabine et un plan de toilette beige.
Inspiration pour une salle d'eau ethnique de taille moyenne avec un placard à porte affleurante, des portes de placard marrons, une douche à l'italienne, WC à poser, un carrelage beige, des carreaux de béton, un mur blanc, un sol en carrelage de céramique, un lavabo encastré, un plan de toilette en béton, un sol vert, aucune cabine et un plan de toilette beige.
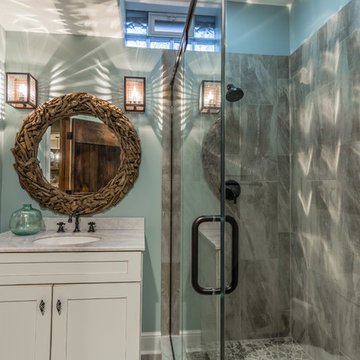
Réalisation d'une salle de bain ethnique de taille moyenne avec un sol en travertin.
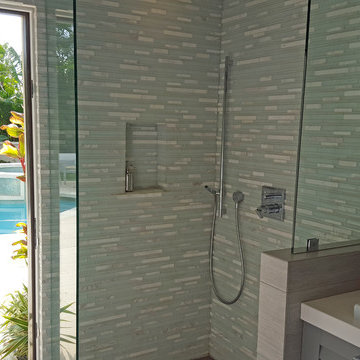
Built in 1998, the 2,800 sq ft house was lacking the charm and amenities that the location justified. The idea was to give it a "Hawaiiana" plantation feel.
Exterior renovations include staining the tile roof and exposing the rafters by removing the stucco soffits and adding brackets.
Smooth stucco combined with wood siding, expanded rear Lanais, a sweeping spiral staircase, detailed columns, balustrade, all new doors, windows and shutters help achieve the desired effect.
On the pool level, reclaiming crawl space added 317 sq ft. for an additional bedroom suite, and a new pool bathroom was added.
On the main level vaulted ceilings opened up the great room, kitchen, and master suite. Two small bedrooms were combined into a fourth suite and an office was added. Traditional built-in cabinetry and moldings complete the look.
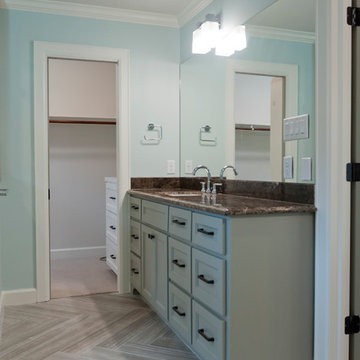
Photos by Curtis Lawson
Exemple d'une salle de bain principale exotique de taille moyenne avec un lavabo encastré, un placard avec porte à panneau encastré, des portes de placards vertess, un plan de toilette en marbre, une baignoire indépendante, une douche d'angle, un carrelage multicolore, des carreaux de porcelaine, un mur bleu et un sol en carrelage de porcelaine.
Exemple d'une salle de bain principale exotique de taille moyenne avec un lavabo encastré, un placard avec porte à panneau encastré, des portes de placards vertess, un plan de toilette en marbre, une baignoire indépendante, une douche d'angle, un carrelage multicolore, des carreaux de porcelaine, un mur bleu et un sol en carrelage de porcelaine.
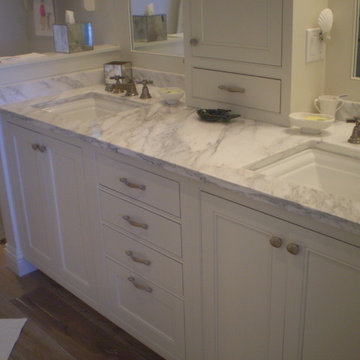
White beaded inset door cabinetry, Carrara marble counters, custom storage tower and matching beaded built-in mirror trims. Designed by Jim & Erin Cummings of Shore & Country Kitchens.
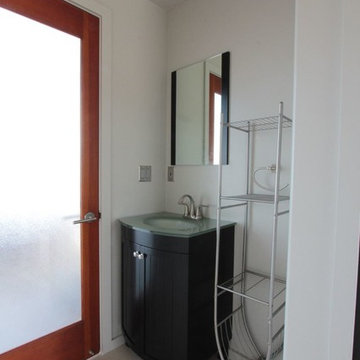
Designs Solution
Inspiration pour une salle d'eau ethnique en bois foncé de taille moyenne avec un lavabo intégré, un placard à porte persienne, des carreaux de céramique, un mur blanc, un sol en carrelage de céramique et un plan de toilette en verre.
Inspiration pour une salle d'eau ethnique en bois foncé de taille moyenne avec un lavabo intégré, un placard à porte persienne, des carreaux de céramique, un mur blanc, un sol en carrelage de céramique et un plan de toilette en verre.
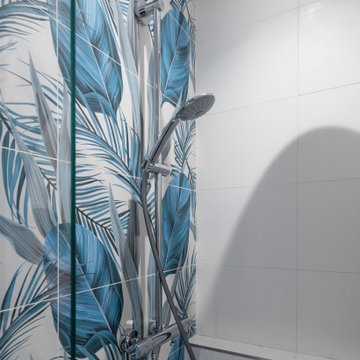
Inspiration pour une petite salle d'eau longue et étroite ethnique avec une douche ouverte, un carrelage bleu, un carrelage blanc, des carreaux en allumettes, un mur bleu, un sol en carrelage imitation parquet, un plan vasque, un sol marron, un plafond à caissons, un placard à porte plane, des portes de placard blanches, WC séparés, aucune cabine, un plan de toilette blanc, meuble simple vasque et meuble-lavabo sur pied.
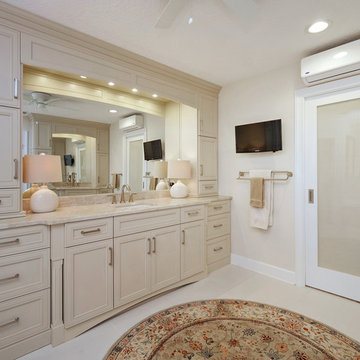
Master Bath – Cabinetry by Shiloh – Eclipse – Frameless Full Overlay – Glenbrook Mitered Flat Panel Door with 5 pc. drawer fronts
Featuring beige paint finish.
Crown by Diamond Vibe, custom finished to match cabinets.
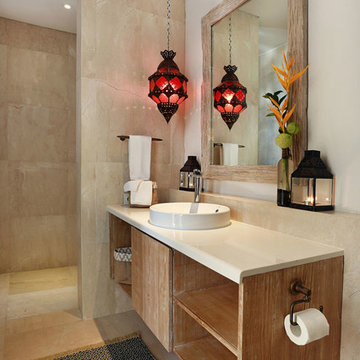
Guest Batroom in tropical villa.
custom designed cabinets
Designed by Jodie Cooper Design
Photo: Agus Darmika
Agus Darmika Photography
Inspiration pour une petite salle de bain ethnique en bois clair avec une vasque, un placard sans porte, un plan de toilette en quartz modifié, WC à poser, un carrelage blanc, un carrelage de pierre, un mur blanc et un sol en marbre.
Inspiration pour une petite salle de bain ethnique en bois clair avec une vasque, un placard sans porte, un plan de toilette en quartz modifié, WC à poser, un carrelage blanc, un carrelage de pierre, un mur blanc et un sol en marbre.
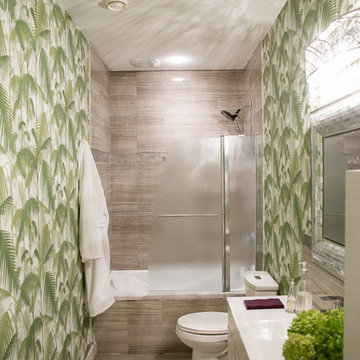
Cole & Son Palm Jungle Wallpaper Installed in a Bathroom by Drop Wallcoverings. Photo Credit: Lindsay Nichols Photography
Idée de décoration pour une petite salle d'eau ethnique en bois clair avec un placard à porte plane, une baignoire en alcôve, WC séparés, un carrelage gris, des carreaux de porcelaine, un mur vert, un lavabo intégré et un plan de toilette en quartz modifié.
Idée de décoration pour une petite salle d'eau ethnique en bois clair avec un placard à porte plane, une baignoire en alcôve, WC séparés, un carrelage gris, des carreaux de porcelaine, un mur vert, un lavabo intégré et un plan de toilette en quartz modifié.
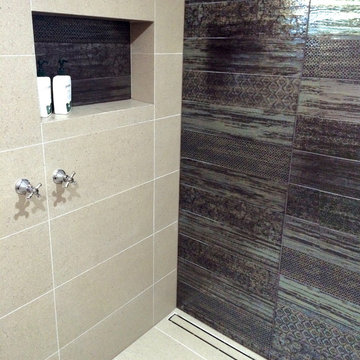
Gorgeous bathroom renovation in Bentley, WA. Client brief asked for a Bali-style bathroom where she can relax and feel like she's still on holiday far away from the stresses of the day-to-day!
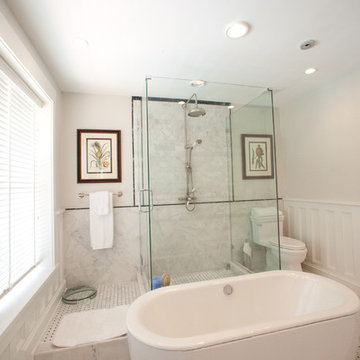
Master bathroom with free standing tub and large glass enclosure. Raised platform for shower and toilet. Wainscot panel.
1916 Grove House renovation and addition. 2 story Main House with attached kitchen and converted garage with nanny flat and mud room. connection to Guest Cottage.
Limestone column walkway with Cedar trellis.
Robert Klemm
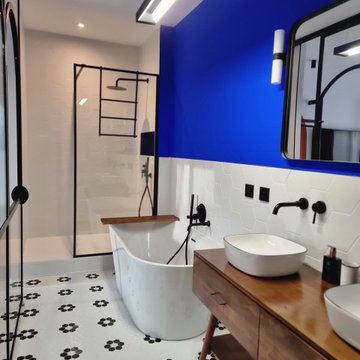
Exemple d'une salle de bain principale exotique en bois foncé de taille moyenne avec un placard à porte affleurante, une baignoire posée, une douche ouverte, WC suspendus, un carrelage blanc, des carreaux de céramique, un mur bleu, un sol en carrelage de céramique, un lavabo posé, un plan de toilette en bois, un sol blanc, aucune cabine, un plan de toilette marron, du carrelage bicolore, une porte coulissante, meuble double vasque et meuble-lavabo sur pied.
Idées déco de salles de bain exotiques
6