Idées déco de salles de bain modernes avec un plan de toilette en marbre
Trier par :
Budget
Trier par:Populaires du jour
41 - 60 sur 10 259 photos
1 sur 3
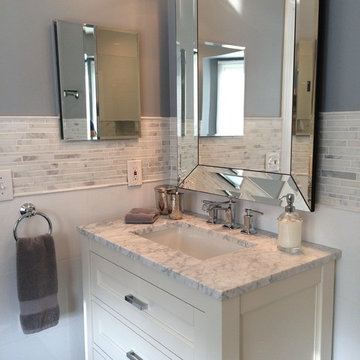
Elegant, yet modern master bath reimagined from a dated single vanity, shower with curtain into dual free-standing vanities with a modern mix of timeless Carrara marble throughout. Plank ceramic tile boards complete the look to provide function and style for this master bath.

Situated within a Royal Borough of Kensington and Chelsea conservation area, this unique home was most recently remodelled in the 1990s by the Manser Practice and is comprised of two perpendicular townhouses connected by an L-shaped glazed link.
Initially tasked with remodelling the house’s living, dining and kitchen areas, Studio Bua oversaw a seamless extension and refurbishment of the wider property, including rear extensions to both townhouses, as well as a replacement of the glazed link between them.
The design, which responds to the client’s request for a soft, modern interior that maximises available space, was led by Studio Bua’s ex-Manser Practice principal Mark Smyth. It combines a series of small-scale interventions, such as a new honed slate fireplace, with more significant structural changes, including the removal of a chimney and threading through of a new steel frame.
Studio Bua, who were eager to bring new life to the space while retaining its original spirit, selected natural materials such as oak and marble to bring warmth and texture to the otherwise minimal interior. Also, rather than use a conventional aluminium system for the glazed link, the studio chose to work with specialist craftsmen to create a link in lacquered timber and glass.
The scheme also includes the addition of a stylish first-floor terrace, which is linked to the refurbished living area by a large sash window and features a walk-on rooflight that brings natural light to the redesigned master suite below. In the master bedroom, a new limestone-clad bathtub and bespoke vanity unit are screened from the main bedroom by a floor-to-ceiling partition, which doubles as hanging space for an artwork.
Studio Bua’s design also responds to the client’s desire to find new opportunities to display their art collection. To create the ideal setting for artist Craig-Martin’s neon pink steel sculpture, the studio transformed the boiler room roof into a raised plinth, replaced the existing rooflight with modern curtain walling and worked closely with the artist to ensure the lighting arrangement perfectly frames the artwork.
Contractor: John F Patrick
Structural engineer: Aspire Consulting
Photographer: Andy Matthews
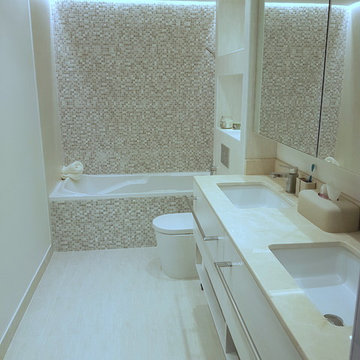
Réalisation d'une salle de bain principale minimaliste de taille moyenne avec un placard à porte plane, des portes de placard blanches, une baignoire encastrée, une douche à l'italienne, WC séparés, un carrelage blanc, un mur blanc, un lavabo encastré, un plan de toilette en marbre et une cabine de douche à porte battante.
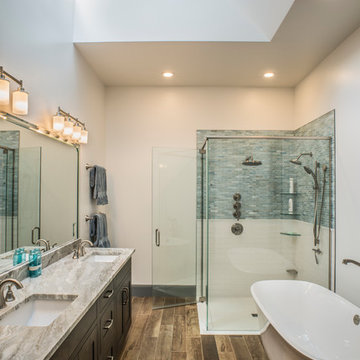
This light filled bathroom uses the same marble and mosaic glass tiles to continue the kitchen theme, organized and collected.
Cette image montre une salle de bain principale minimaliste de taille moyenne avec des portes de placard marrons, une baignoire indépendante, une douche d'angle, un carrelage vert, mosaïque, un mur blanc, un sol en carrelage de céramique, un lavabo encastré, un plan de toilette en marbre, un sol marron, une cabine de douche à porte battante et un plan de toilette beige.
Cette image montre une salle de bain principale minimaliste de taille moyenne avec des portes de placard marrons, une baignoire indépendante, une douche d'angle, un carrelage vert, mosaïque, un mur blanc, un sol en carrelage de céramique, un lavabo encastré, un plan de toilette en marbre, un sol marron, une cabine de douche à porte battante et un plan de toilette beige.
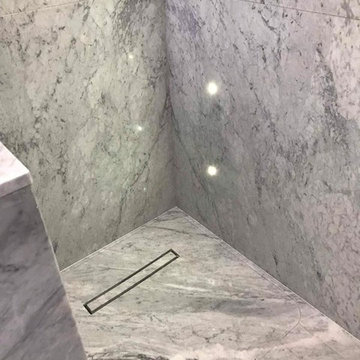
Réalisation d'une salle d'eau minimaliste de taille moyenne avec un placard en trompe-l'oeil, des portes de placard grises, une baignoire posée, une douche ouverte, WC suspendus, un carrelage gris, du carrelage en marbre, un mur gris, un sol en marbre, un lavabo posé, un plan de toilette en marbre, un sol gris et aucune cabine.
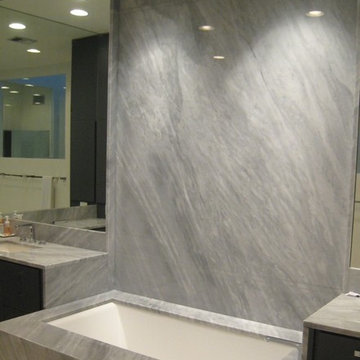
Exemple d'une grande salle de bain principale moderne avec un placard à porte plane, des portes de placard noires, une baignoire encastrée, un carrelage gris, du carrelage en marbre, un mur blanc, un lavabo encastré et un plan de toilette en marbre.
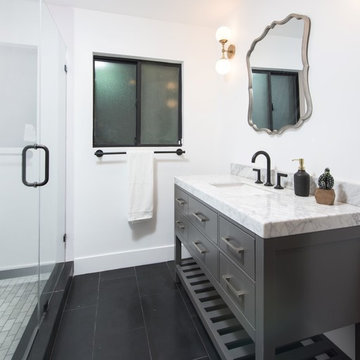
Inspiration pour une salle de bain minimaliste de taille moyenne avec un placard en trompe-l'oeil, des portes de placard grises, un mur blanc, un sol en ardoise, un lavabo encastré, un plan de toilette en marbre, un sol noir et une cabine de douche à porte battante.
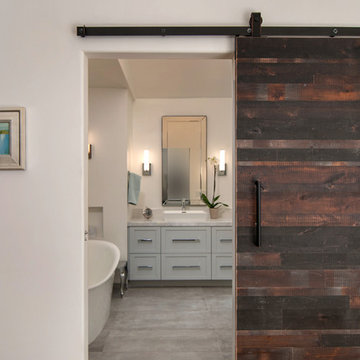
Rustic reclaimed wood sliding barn door compliments the crisp clean modern lines of the master bathrooms interior.
Aménagement d'une grande salle de bain principale moderne avec un placard à porte shaker, des portes de placard grises, une douche d'angle, WC à poser, un carrelage blanc, des carreaux de porcelaine, un mur blanc, un sol en carrelage de porcelaine, une vasque, un plan de toilette en marbre, un sol gris, une cabine de douche à porte battante et une baignoire indépendante.
Aménagement d'une grande salle de bain principale moderne avec un placard à porte shaker, des portes de placard grises, une douche d'angle, WC à poser, un carrelage blanc, des carreaux de porcelaine, un mur blanc, un sol en carrelage de porcelaine, une vasque, un plan de toilette en marbre, un sol gris, une cabine de douche à porte battante et une baignoire indépendante.
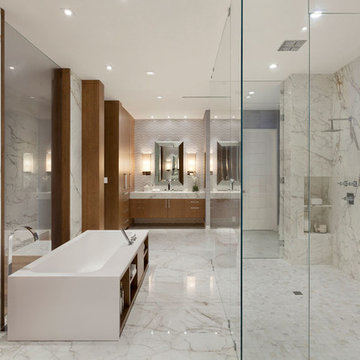
Edward C. Butera
Idées déco pour une très grande salle de bain principale moderne en bois brun avec un placard à porte plane, une baignoire indépendante, une douche double, un carrelage blanc, un sol en marbre et un plan de toilette en marbre.
Idées déco pour une très grande salle de bain principale moderne en bois brun avec un placard à porte plane, une baignoire indépendante, une douche double, un carrelage blanc, un sol en marbre et un plan de toilette en marbre.
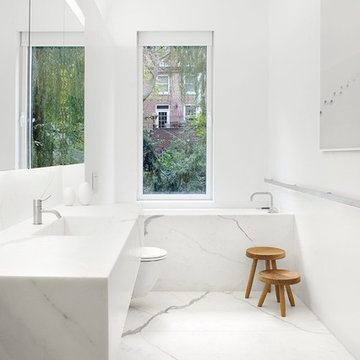
Aménagement d'une salle de bain principale moderne de taille moyenne avec WC suspendus, un mur blanc, un sol en marbre, un lavabo intégré, un plan de toilette en marbre, une baignoire en alcôve et du carrelage en marbre.
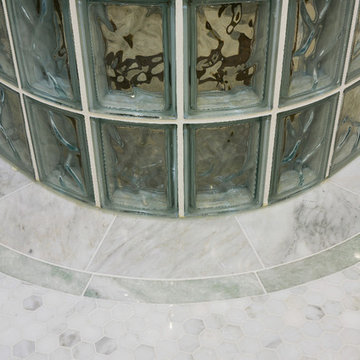
This stunning master bathroom remodel by our Lafayette studio features a serene sage green color scheme, adding a calming and peaceful atmosphere to the space. The twin basins with a sleek marble countertop provide ample storage and counter space for the couple. The shower area is defined by a beautiful glass wall, creating a spacious and open feel. The stylish design elements of this bathroom create a modern and luxurious ambiance.
---
Project by Douglah Designs. Their Lafayette-based design-build studio serves San Francisco's East Bay areas, including Orinda, Moraga, Walnut Creek, Danville, Alamo Oaks, Diablo, Dublin, Pleasanton, Berkeley, Oakland, and Piedmont.
For more about Douglah Designs, click here: http://douglahdesigns.com/
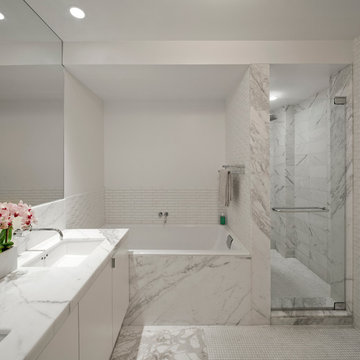
Exemple d'une grande douche en alcôve principale moderne avec un plan de toilette en marbre, du carrelage en marbre, un placard à porte plane, des portes de placard blanches, une baignoire posée, un carrelage gris, un mur blanc, un sol en marbre, un lavabo encastré, un sol gris, une cabine de douche à porte battante et un plan de toilette gris.

Plain sliced black walnut and Calacatta Oro stone clad the master vanity. Basalt stone in various configurations finish the floor of the space and the walk-in shower. Custom stainless steel supports allow for the mirrors to float in the space while creating some separation of the master shower from the master bathroom.
Photos byChen + Suchart Studio LLC

Trent Teigan
Cette photo montre une douche en alcôve principale moderne de taille moyenne avec un placard à porte plane, des portes de placard grises, un carrelage noir et blanc, des carreaux en allumettes, un mur beige, un sol en marbre, un lavabo encastré, un plan de toilette en marbre, un sol blanc et une cabine de douche à porte battante.
Cette photo montre une douche en alcôve principale moderne de taille moyenne avec un placard à porte plane, des portes de placard grises, un carrelage noir et blanc, des carreaux en allumettes, un mur beige, un sol en marbre, un lavabo encastré, un plan de toilette en marbre, un sol blanc et une cabine de douche à porte battante.

Just because you have a small space, doesn't mean you can't have the bathroom of your dreams. With this small foot print we were able to fit in two shower heads, two shower benches and hidden storage solutions!

Inspiration pour une grande salle de bain principale minimaliste avec un placard à porte shaker, des portes de placard noires, un espace douche bain, un carrelage noir, un carrelage métro, un mur gris, un sol en carrelage de céramique, un lavabo encastré, un plan de toilette en marbre, aucune cabine, un banc de douche et meuble double vasque.
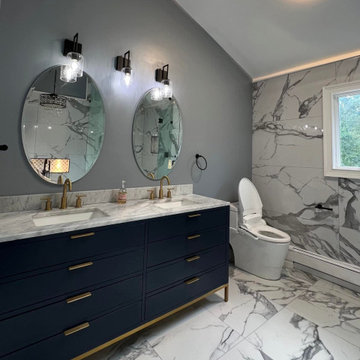
Beautiful Master Bathroom tile
Aménagement d'une grande salle de bain principale moderne avec un placard à porte plane, des portes de placard bleues, une baignoire indépendante, un carrelage blanc, des carreaux de porcelaine, un plan de toilette en marbre, un plan de toilette blanc, meuble double vasque et meuble-lavabo sur pied.
Aménagement d'une grande salle de bain principale moderne avec un placard à porte plane, des portes de placard bleues, une baignoire indépendante, un carrelage blanc, des carreaux de porcelaine, un plan de toilette en marbre, un plan de toilette blanc, meuble double vasque et meuble-lavabo sur pied.

Download our free ebook, Creating the Ideal Kitchen. DOWNLOAD NOW
A tired primary bathroom, with varying ceiling heights and a beige-on-beige color scheme, was screaming for love. Squaring the room and adding natural materials erased the memory of the lack luster space and converted it to a bright and welcoming spa oasis. The home was a new build in 2005 and it looked like all the builder’s material choices remained. The client was clear on their design direction but were challenged by the differing ceiling heights and were looking to hire a design-build firm that could resolve that issue.
This local Glen Ellyn couple found us on Instagram (@kitchenstudioge, follow us ?). They loved our designs and felt like we fit their style. They requested a full primary bath renovation to include a large shower, soaking tub, double vanity with storage options, and heated floors. The wife also really wanted a separate make-up vanity. The biggest challenge presented to us was to architecturally marry the various ceiling heights and deliver a streamlined design.
The existing layout worked well for the couple, so we kept everything in place, except we enlarged the shower and replaced the built-in tub with a lovely free-standing model. We also added a sitting make-up vanity. We were able to eliminate the awkward ceiling lines by extending all the walls to the highest level. Then, to accommodate the sprinklers and HVAC, lowered the ceiling height over the entrance and shower area which then opens to the 2-story vanity and tub area. Very dramatic!
This high-end home deserved high-end fixtures. The homeowners also quickly realized they loved the look of natural marble and wanted to use as much of it as possible in their new bath. They chose a marble slab from the stone yard for the countertops and back splash, and we found complimentary marble tile for the shower. The homeowners also liked the idea of mixing metals in their new posh bathroom and loved the look of black, gold, and chrome.
Although our clients were very clear on their style, they were having a difficult time pulling it all together and envisioning the final product. As interior designers it is our job to translate and elevate our clients’ ideas into a deliverable design. We presented the homeowners with mood boards and 3D renderings of our modern, clean, white marble design. Since the color scheme was relatively neutral, at the homeowner’s request, we decided to add of interest with the patterns and shapes in the room.
We were first inspired by the shower floor tile with its circular/linear motif. We designed the cabinetry, floor and wall tiles, mirrors, cabinet pulls, and wainscoting to have a square or rectangular shape, and then to create interest we added perfectly placed circles to contrast with the rectangular shapes. The globe shaped chandelier against the square wall trim is a delightful yet subtle juxtaposition.
The clients were overjoyed with our interpretation of their vision and impressed with the level of detail we brought to the project. It’s one thing to know how you want a space to look, but it takes a special set of skills to create the design and see it thorough to implementation. Could hiring The Kitchen Studio be the first step to making your home dreams come to life?

The design of this gorgeous vanity are repeated on the other vanity, and together, the configuration is aesthetically pleasing while offering a tremendous amount of storage.
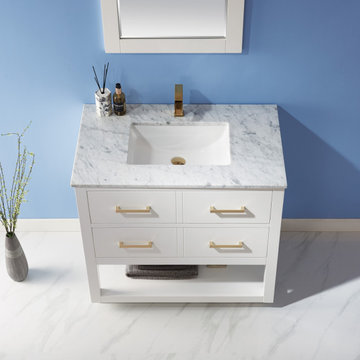
The Remi Vanity is proof that sometimes the simplest designs make the most powerful impact. With its clean silhouette and modern charm, this piece features a genuine marble countertop that contrasts beautifully with the minimalist cabinetry. The open shelf below offers the perfect storage space for spa towels and decorative items.
Idées déco de salles de bain modernes avec un plan de toilette en marbre
3