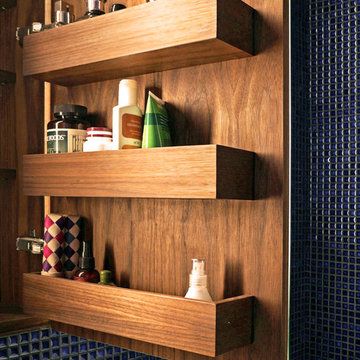Idées déco de salles de bain modernes de couleur bois
Trier par :
Budget
Trier par:Populaires du jour
81 - 100 sur 1 410 photos
1 sur 3
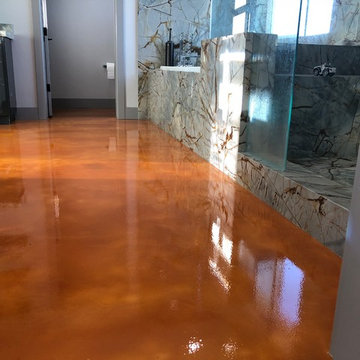
Metallic Epoxy Flooring System at Master Bathroom
Cette image montre une petite salle de bain principale minimaliste avec un placard sans porte.
Cette image montre une petite salle de bain principale minimaliste avec un placard sans porte.
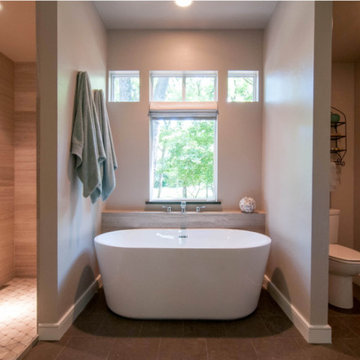
Remodeled master bathroom consisting of travertine shower tiles, heated stone floors, freestanding tub
Exemple d'une grande salle de bain principale moderne avec une baignoire indépendante, une douche à l'italienne, WC séparés, un carrelage beige, du carrelage en travertin, aucune cabine et un sol en calcaire.
Exemple d'une grande salle de bain principale moderne avec une baignoire indépendante, une douche à l'italienne, WC séparés, un carrelage beige, du carrelage en travertin, aucune cabine et un sol en calcaire.
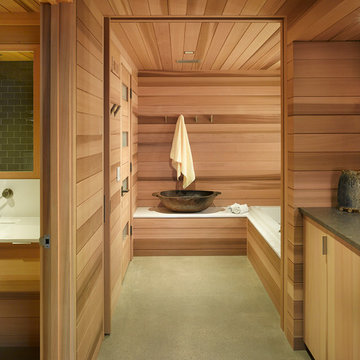
Natural light streams in everywhere through abundant glass, giving a 270 degree view of the lake. Reflecting straight angles of mahogany wood broken by zinc waves, this home blends efficiency with artistry.
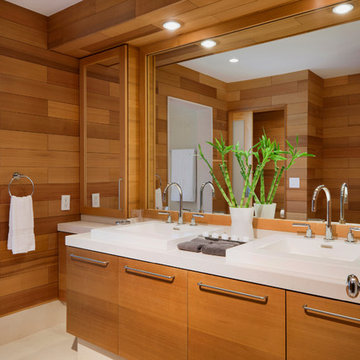
Architecture as a Backdrop for Living™
©2015 Carol Kurth Architecture, PC
www.carolkurtharchitects.com
(914) 234-2595 | Bedford, NY
Photography by Albert Vecerka/ESTO
Construction by Taconic Builders
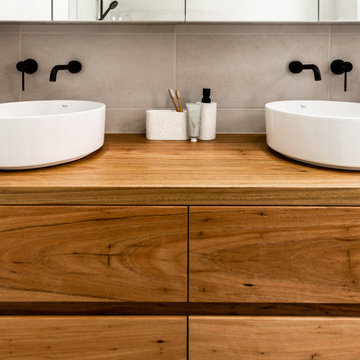
Idée de décoration pour une grande salle de bain principale minimaliste en bois clair avec un placard à porte plane, une baignoire d'angle, une douche ouverte, WC séparés, un carrelage gris, un mur gris, un sol en terrazzo, une vasque, un plan de toilette en bois, aucune cabine, meuble double vasque et meuble-lavabo suspendu.
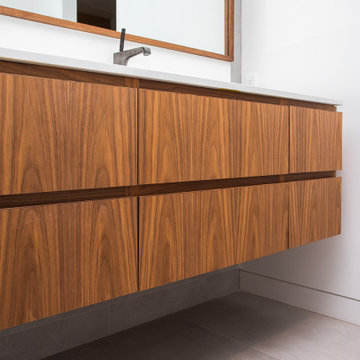
Floating walnut vanity with a custom walnut mirror surround
Cette image montre une salle de bain principale minimaliste en bois brun de taille moyenne avec un placard à porte plane, un combiné douche/baignoire, un lavabo encastré, un sol gris, une cabine de douche à porte battante, un plan de toilette blanc, meuble simple vasque, meuble-lavabo suspendu, tous types de WC, un mur blanc et carreaux de ciment au sol.
Cette image montre une salle de bain principale minimaliste en bois brun de taille moyenne avec un placard à porte plane, un combiné douche/baignoire, un lavabo encastré, un sol gris, une cabine de douche à porte battante, un plan de toilette blanc, meuble simple vasque, meuble-lavabo suspendu, tous types de WC, un mur blanc et carreaux de ciment au sol.
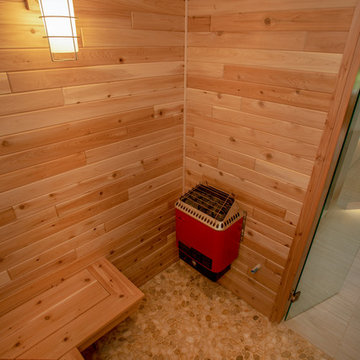
As written in Northern Home & Cottage by Elizabeth Edwards
Sara and Paul Matthews call their head-turning home, located in a sweet neighborhood just up the hill from downtown Petoskey, “a very human story.” Indeed it is. Sara and her husband, Paul, have a special-needs son as well as an energetic middle-school daughter. This home has an answer for everyone. Located down the street from the school, it is ideally situated for their daughter and a self-contained apartment off the great room accommodates all their son’s needs while giving his caretakers privacy—and the family theirs. The Matthews began the building process by taking their thoughts and
needs to Stephanie Baldwin and her team at Edgewater Design Group. Beyond the above considerations, they wanted their new home to be low maintenance and to stand out architecturally, “But not so much that anyone would complain that it didn’t work in our neighborhood,” says Sara. “We
were thrilled that Edgewater listened to us and were able to give us a unique-looking house that is meeting all our needs.” Lombardy LLC built this handsome home with Paul working alongside the construction crew throughout the project. The low maintenance exterior is a cutting-edge blend of stacked stone, black corrugated steel, black framed windows and Douglas fir soffits—elements that add up to an organic contemporary look. The use of black steel, including interior beams and the staircase system, lend an industrial vibe that is courtesy of the Matthews’ friend Dan Mello of Trimet Industries in Traverse City. The couple first met Dan, a metal fabricator, a number of years ago, right around the time they found out that their then two-year-old son would never be able to walk. After the couple explained to Dan that they couldn’t find a solution for a child who wasn’t big enough for a wheelchair, he designed a comfortable, rolling chair that was just perfect. They still use it. The couple’s gratitude for the chair resulted in a trusting relationship with Dan, so it was natural for them to welcome his talents into their home-building process. A maple floor finished to bring out all of its color-tones envelops the room in warmth. Alder doors and trim and a Doug fir ceiling reflect that warmth. Clearstory windows and floor-to-ceiling window banks fill the space with light—and with views of the spacious grounds that will
become a canvas for Paul, a retired landscaper. The couple’s vibrant art pieces play off against modernist furniture and lighting that is due to an inspired collaboration between Sara and interior designer Kelly Paulsen. “She was absolutely instrumental to the project,” Sara says. “I went through
two designers before I finally found Kelly.” The open clean-lined kitchen, butler’s pantry outfitted with a beverage center and Miele coffee machine (that allows guests to wait on themselves when Sara is cooking), and an outdoor room that centers around a wood-burning fireplace, all make for easy,
fabulous entertaining. A den just off the great room houses the big-screen television and Sara’s loom—
making for relaxing evenings of weaving, game watching and togetherness. Tourgoers will leave understanding that this house is everything great design should be. Form following function—and solving very human issues with soul-soothing style.
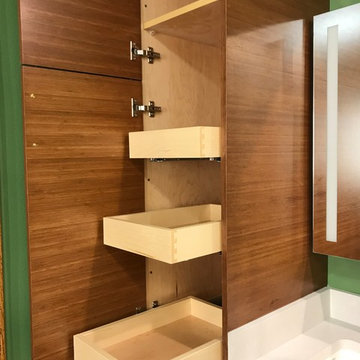
This homeowner loves bold colors and wanted to make a statement in their master bathroom. The modern bathroom features a spacious shower with floating bench, frosted glass wall and door and plenty of space to move around. His and hers vanities in bamboo, from Crystal Cabinets, give each homeowner their own space to get ready for the day. Her vanity features a pull out cabinet to store hair dryer, curling irons and more. His vanity features a rounded end cabinet and tall linen cabinet with pull out shelves. LED lit mirrored medicine cabinets from Kohler add light and storage to both spaces..
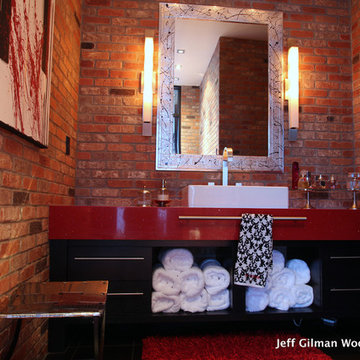
Jeff Gilman Woodworking Inc.
Cette image montre une salle de bain minimaliste.
Cette image montre une salle de bain minimaliste.
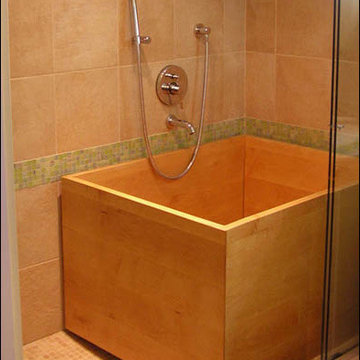
A Maple Ofuro designed for a walk-in shower space. The tub drains down to shower floor requiring no plumbing. Tub is 45" x 35" x 27" high.
Cette image montre une salle de bain minimaliste.
Cette image montre une salle de bain minimaliste.
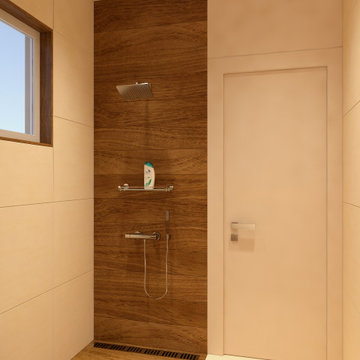
Modern simple and practical bathroom with a friendy color combination and with nature accent.
Exemple d'une petite salle d'eau moderne avec un placard à porte plane, des portes de placard beiges, une douche à l'italienne, WC suspendus, un carrelage beige, des carreaux de porcelaine, un mur marron, un sol en carrelage de porcelaine, une vasque, un plan de toilette en surface solide, un sol marron, aucune cabine et un plan de toilette beige.
Exemple d'une petite salle d'eau moderne avec un placard à porte plane, des portes de placard beiges, une douche à l'italienne, WC suspendus, un carrelage beige, des carreaux de porcelaine, un mur marron, un sol en carrelage de porcelaine, une vasque, un plan de toilette en surface solide, un sol marron, aucune cabine et un plan de toilette beige.
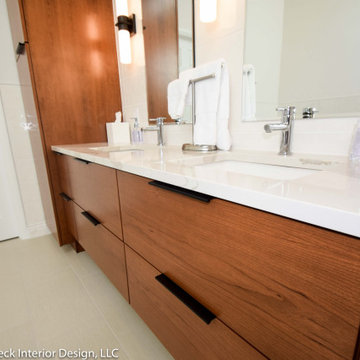
Cette photo montre une grande douche en alcôve principale moderne en bois brun avec un placard à porte plane, une baignoire posée, WC séparés, un carrelage blanc, des carreaux de porcelaine, un mur blanc, un sol en carrelage de porcelaine, un lavabo encastré, un plan de toilette en quartz modifié, un sol beige, une cabine de douche à porte battante et un plan de toilette blanc.
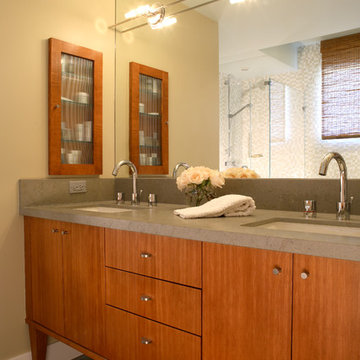
Cette image montre une grande salle de bain principale minimaliste en bois brun avec un placard en trompe-l'oeil, un plan de toilette en quartz modifié, une baignoire encastrée, une douche d'angle, un mur beige, un sol en ardoise et un lavabo encastré.

Idées déco pour une grande douche en alcôve principale et blanche et bois moderne en bois foncé avec un placard avec porte à panneau surélevé, une baignoire d'angle, WC à poser, un carrelage blanc, un mur blanc, un sol en calcaire, une vasque, un plan de toilette en granite, un sol multicolore, une cabine de douche à porte battante, un plan de toilette multicolore, meuble double vasque, meuble-lavabo encastré et un plafond voûté.
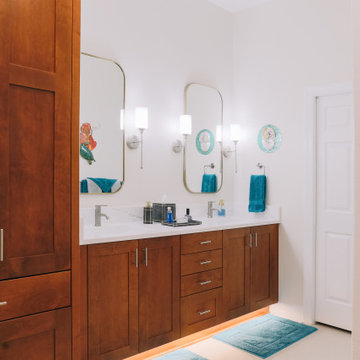
Idées déco pour une salle de bain principale moderne de taille moyenne avec un placard avec porte à panneau encastré, des portes de placard marrons, une douche à l'italienne, un carrelage blanc, des carreaux de céramique, un mur blanc, un sol en carrelage de céramique, un lavabo encastré, un plan de toilette en quartz modifié, un sol beige, aucune cabine, un plan de toilette blanc, des toilettes cachées, meuble double vasque et meuble-lavabo encastré.
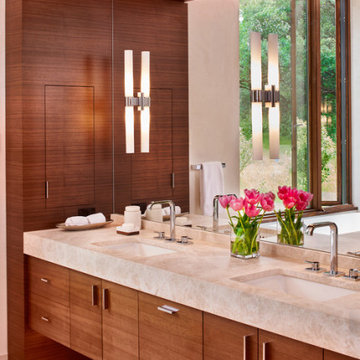
This beautiful riverside home was a joy to design! Our Aspen studio borrowed colors and tones from the beauty of the nature outside to recreate a peaceful sanctuary inside. We added cozy, comfortable furnishings so our clients can curl up with a drink while watching the river gushing by. The gorgeous home boasts large entryways with stone-clad walls, high ceilings, and a stunning bar counter, perfect for get-togethers with family and friends. Large living rooms and dining areas make this space fabulous for entertaining.
---
Joe McGuire Design is an Aspen and Boulder interior design firm bringing a uniquely holistic approach to home interiors since 2005.
For more about Joe McGuire Design, see here: https://www.joemcguiredesign.com/
To learn more about this project, see here:
https://www.joemcguiredesign.com/riverfront-modern
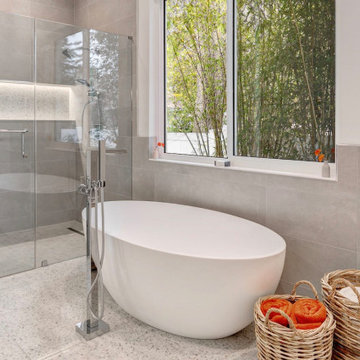
Primary suite bath with walk in shower, solid surface vessel tub, terrazzo tile floors.
Aménagement d'une douche en alcôve moderne avec une baignoire indépendante, un sol en carrelage de céramique, un plan de toilette en quartz modifié, un sol blanc, une cabine de douche à porte battante et un plan de toilette blanc.
Aménagement d'une douche en alcôve moderne avec une baignoire indépendante, un sol en carrelage de céramique, un plan de toilette en quartz modifié, un sol blanc, une cabine de douche à porte battante et un plan de toilette blanc.
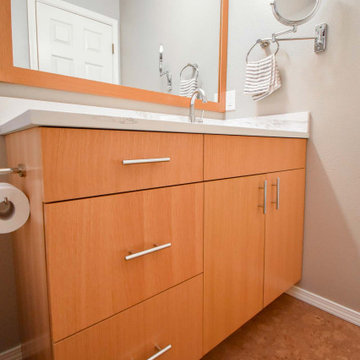
Two matching bathrooms in modern townhouse. Walk in tile shower with white subway tile, small corner step, and glass enclosure. Flat panel wood vanity with quartz countertops, undermount sink, and modern fixtures. Second bath has matching features with single sink and bath tub shower combination.
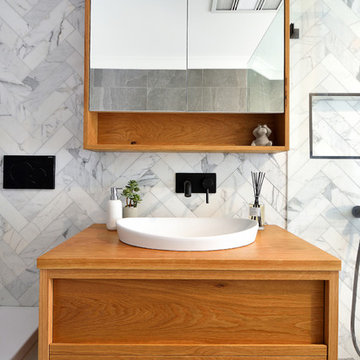
Aménagement d'une petite salle de bain principale moderne en bois clair avec un placard en trompe-l'oeil, un espace douche bain, WC à poser, un carrelage blanc, des carreaux de béton, un mur gris, un sol en carrelage de céramique, une vasque, un plan de toilette en bois, un sol gris, une cabine de douche à porte battante et un plan de toilette marron.
Idées déco de salles de bain modernes de couleur bois
5
