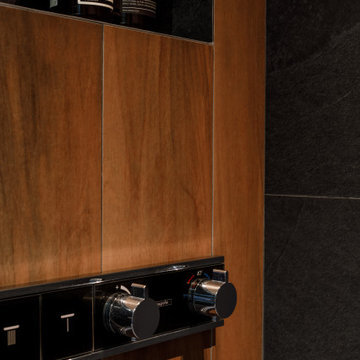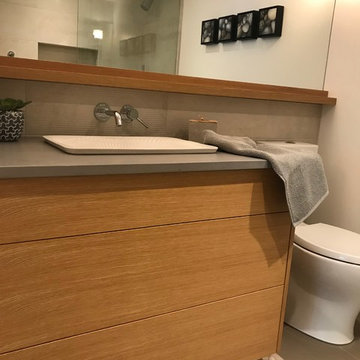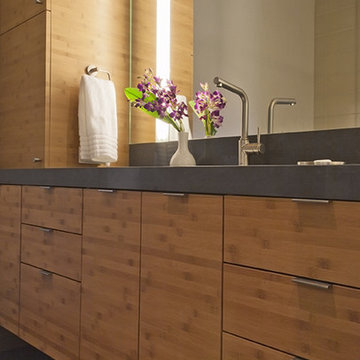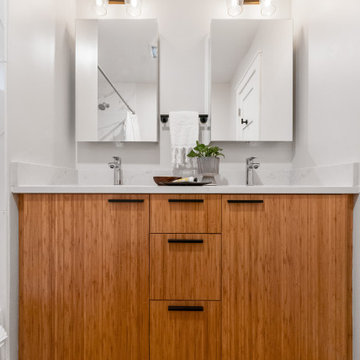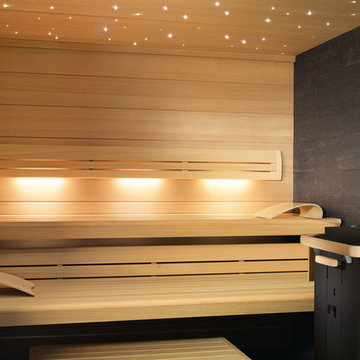Idées déco de salles de bain modernes de couleur bois
Trier par :
Budget
Trier par:Populaires du jour
101 - 120 sur 1 410 photos
1 sur 3
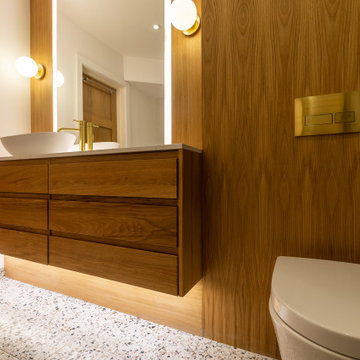
Cette photo montre une grande salle de bain principale moderne en bois clair et bois avec un placard avec porte à panneau encastré, une baignoire indépendante, une douche ouverte, WC suspendus, un carrelage vert, des carreaux de porcelaine, un mur blanc, un sol en carrelage de porcelaine, un plan vasque, un plan de toilette en marbre, un sol blanc, aucune cabine, un plan de toilette blanc, meuble simple vasque, meuble-lavabo suspendu et un plafond en papier peint.
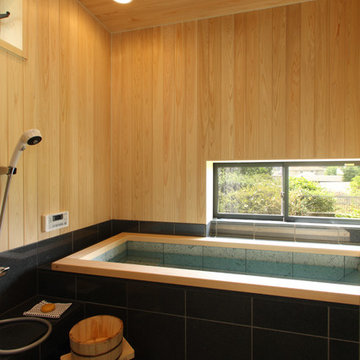
1988年に創業し、ホテル・旅館・介護施設・個人住宅・マンション向けにオーダー浴槽をはじめ、デザイン浴槽、ユニットバス、シャワーユニット等、独自の開発に基づくオリジナルな設計思想をもとに、お風呂まわりをトータルにサポートする浴槽メーカーです。
Exemple d'une salle de bain moderne.
Exemple d'une salle de bain moderne.
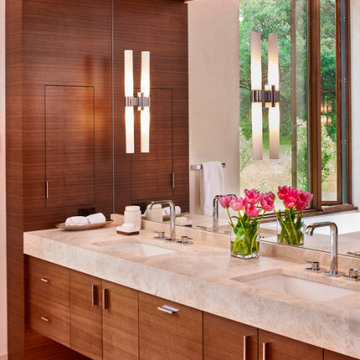
This beautiful riverside home was a joy to design! Our Boulder studio borrowed colors and tones from the beauty of the nature outside to recreate a peaceful sanctuary inside. We added cozy, comfortable furnishings so our clients can curl up with a drink while watching the river gushing by. The gorgeous home boasts large entryways with stone-clad walls, high ceilings, and a stunning bar counter, perfect for get-togethers with family and friends. Large living rooms and dining areas make this space fabulous for entertaining.
---
Joe McGuire Design is an Aspen and Boulder interior design firm bringing a uniquely holistic approach to home interiors since 2005.
For more about Joe McGuire Design, see here: https://www.joemcguiredesign.com/
To learn more about this project, see here:
https://www.joemcguiredesign.com/riverfront-modern
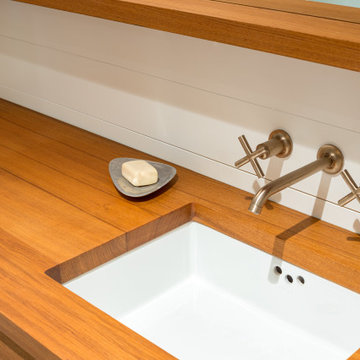
Cette image montre une salle de bain minimaliste avec un placard à porte plane, une douche ouverte, WC à poser, des carreaux de céramique, un mur blanc, sol en béton ciré, un lavabo encastré, un plan de toilette en bois, un sol gris, meuble simple vasque, meuble-lavabo suspendu, un carrelage bleu et du lambris de bois.
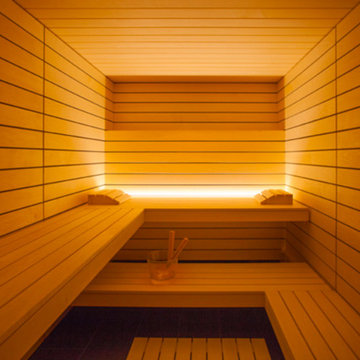
corso sauna manufaktur
[corso. designt für entspannung.]
Inspiration pour un sauna minimaliste de taille moyenne.
Inspiration pour un sauna minimaliste de taille moyenne.

Baño grandes dimensiones con un estilo único y materiales de primera. Suelo y paredes de cerámica porcelánica imitación madera con un tono muy natural, revestimiento de algunos paramentos verticales con gresite acristalado de 0.25x0.25, espejos grandes, sanitarios suspendidos, etc..
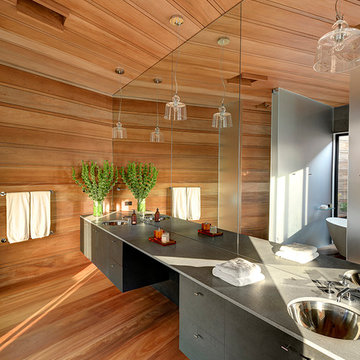
Bates Masi Architects
Aménagement d'une salle de bain principale moderne avec un lavabo encastré, un placard à porte plane, des portes de placard grises, un mur marron, un sol en bois brun et un plan de toilette gris.
Aménagement d'une salle de bain principale moderne avec un lavabo encastré, un placard à porte plane, des portes de placard grises, un mur marron, un sol en bois brun et un plan de toilette gris.

Exemple d'une petite salle d'eau moderne avec une douche ouverte, un carrelage marron, un sol en carrelage de céramique, un lavabo encastré, un plan de toilette en carrelage, un placard sans porte, des portes de placard marrons, WC à poser, des carreaux de céramique, un mur marron, un sol marron, aucune cabine et un plan de toilette marron.
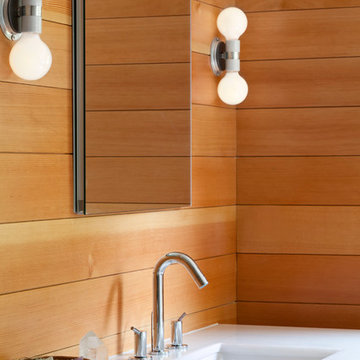
Cette image montre une grande douche en alcôve principale minimaliste en bois brun avec un placard à porte plane, une baignoire posée, un sol en calcaire, un lavabo encastré et un plan de toilette en marbre.
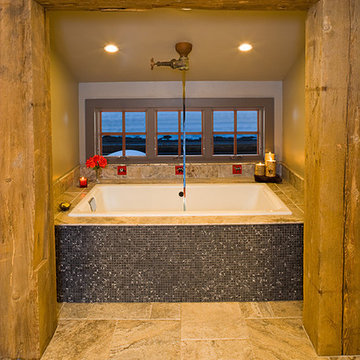
This mountain home, set on the edge of the Gallatin River, was designed with a strong mining theme, calling upon historical influences to shape its form and materials. The verticality of the forms allows the mass to tie it into the dense mature pine forest surrounding. The home site is accessed via crossing an old military bridge that spans the Gallatin River then following a meandering drive through the forest, eventually opening up to the Altman Mineshaft compound.
(photos by Karl Neumann)
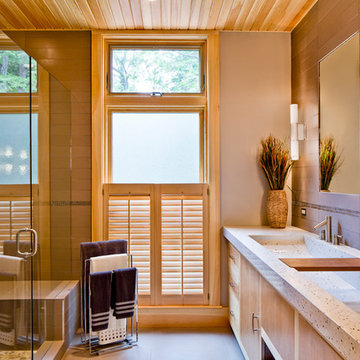
A new master bathroom was added. The simple layout includes large walk-in shower with seat, water closet and large vanity with integral concrete countertop and sink.
Photo Credit: Sandy Agrafiotis.
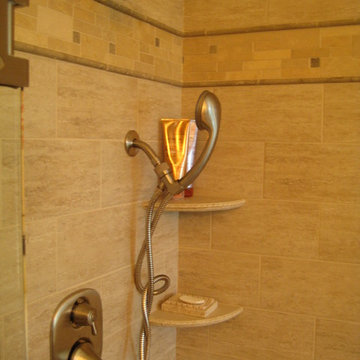
Simplistic sophistication was achieved with a touch of modern influence. The main objective to this master bathroom remodel was to achieve low maintenance and functionality. Some of the materials used were combinations of porcelain tile, natural stone mosaic and chair rail and Caesarstone quartz counter top. With the use of Laticrete Spectralock epoxy grout, the client will never need to worry about mold, mildew or stains. Cabinets are from DeWil's Custom Cabinetry in their Designer Line.
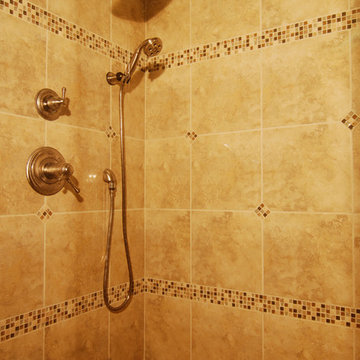
Enlarged shower with corner seat.
Photos by Fred Sons
Cette image montre une douche en alcôve principale minimaliste de taille moyenne avec un carrelage marron, mosaïque et un sol en carrelage de porcelaine.
Cette image montre une douche en alcôve principale minimaliste de taille moyenne avec un carrelage marron, mosaïque et un sol en carrelage de porcelaine.
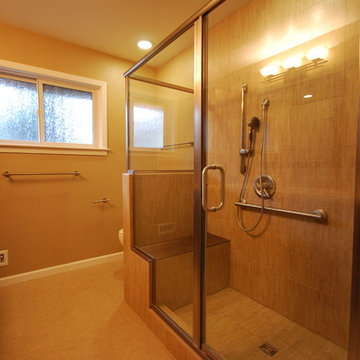
Designer: Cynthia Shull
Cette image montre une salle de bain principale minimaliste en bois brun avec un lavabo encastré, un placard à porte shaker, un plan de toilette en onyx, une douche ouverte, un carrelage beige, des carreaux de porcelaine, un mur beige et un sol en carrelage de porcelaine.
Cette image montre une salle de bain principale minimaliste en bois brun avec un lavabo encastré, un placard à porte shaker, un plan de toilette en onyx, une douche ouverte, un carrelage beige, des carreaux de porcelaine, un mur beige et un sol en carrelage de porcelaine.

This Vichy shower adjacent to the spa is located in the basement. Earth tones were used to give the space a natural and relaxing ambience.
This room is right next to the gym.
Idées déco de salles de bain modernes de couleur bois
6
