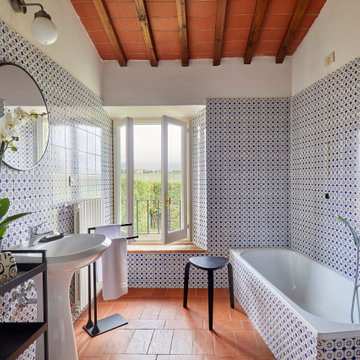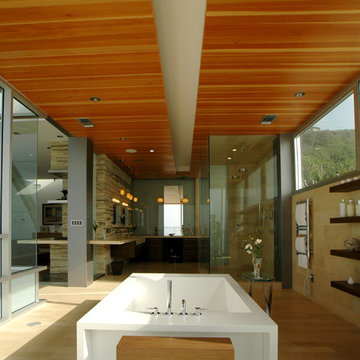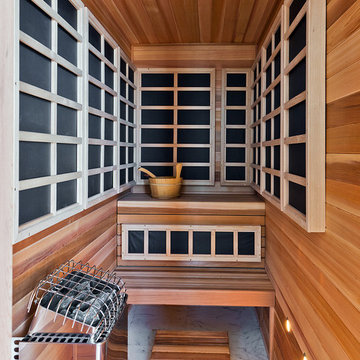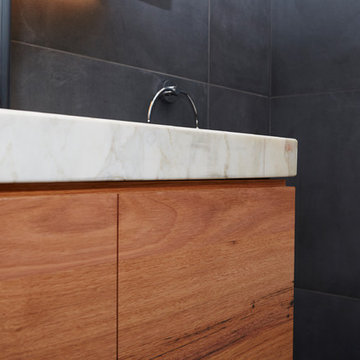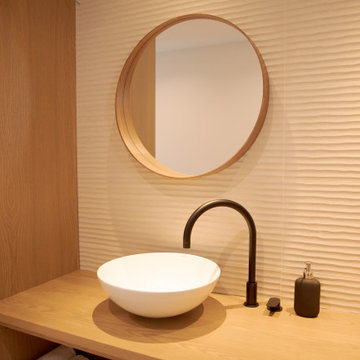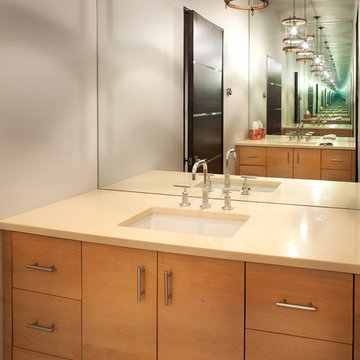Idées déco de salles de bain modernes de couleur bois
Trier par :
Budget
Trier par:Populaires du jour
141 - 160 sur 1 410 photos
1 sur 3
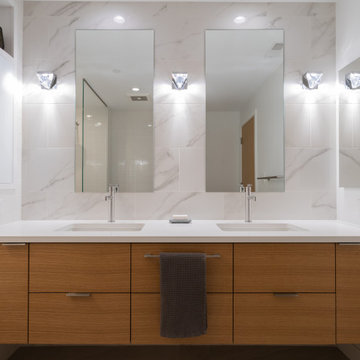
photography: Viktor Ramos
Idée de décoration pour une grande douche en alcôve minimaliste en bois clair pour enfant avec un placard à porte plane, une baignoire encastrée, WC à poser, un carrelage multicolore, des carreaux de céramique, un mur blanc, un sol en carrelage de porcelaine, un lavabo encastré, un plan de toilette en quartz modifié, un sol gris, aucune cabine et un plan de toilette blanc.
Idée de décoration pour une grande douche en alcôve minimaliste en bois clair pour enfant avec un placard à porte plane, une baignoire encastrée, WC à poser, un carrelage multicolore, des carreaux de céramique, un mur blanc, un sol en carrelage de porcelaine, un lavabo encastré, un plan de toilette en quartz modifié, un sol gris, aucune cabine et un plan de toilette blanc.
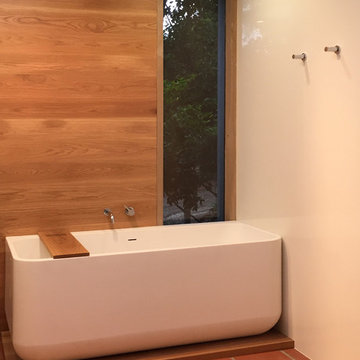
Walls in this stunning bathroom renovation are clad in Maximum Fiandre Datauni Ice polished finish large format porcelain sheets. This goes from floor to ceiling, thus minimising grout lines with a very neat and clean effect. This corner wall showcases the use of a single full- sized sheet of 1500mmW x 3000mmH with about 300mm cut off the top to fit the ceiling height, with another sheet (pictured in the shower recess wall) butted up with a 1.5mm joint.
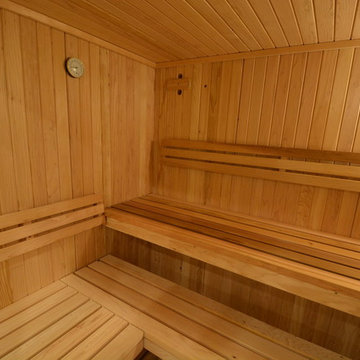
Idée de décoration pour un grand sauna minimaliste avec un placard à porte vitrée, une douche d'angle, un carrelage noir, un mur jaune et parquet clair.
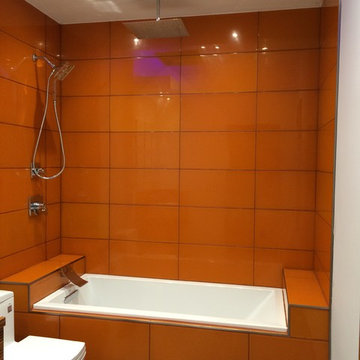
Inspiration pour une salle de bain minimaliste en bois brun avec une baignoire en alcôve, un combiné douche/baignoire, un carrelage orange, un placard à porte plane, une vasque, un sol en carrelage de céramique, des carreaux de porcelaine et un mur blanc.
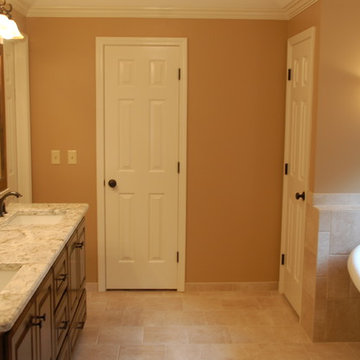
Inspiration pour une salle de bain minimaliste en bois foncé avec un placard avec porte à panneau surélevé, un mur orange, un plan de toilette en marbre, un sol orange et un plan de toilette blanc.
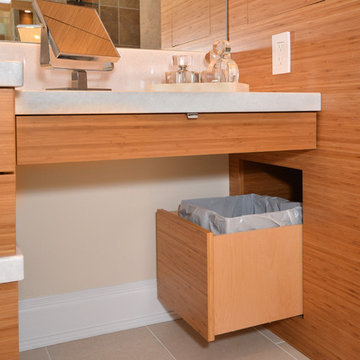
Hidden under counter wastebasket cabinet in vanity area. Blends in with the rest of the cabinetry.
Cette photo montre une grande douche en alcôve principale moderne en bois brun avec un placard à porte plane, une baignoire indépendante, WC à poser, un carrelage beige, du carrelage en travertin, un mur beige, un sol en carrelage de porcelaine, une vasque, un plan de toilette en verre, un sol beige et une cabine de douche à porte battante.
Cette photo montre une grande douche en alcôve principale moderne en bois brun avec un placard à porte plane, une baignoire indépendante, WC à poser, un carrelage beige, du carrelage en travertin, un mur beige, un sol en carrelage de porcelaine, une vasque, un plan de toilette en verre, un sol beige et une cabine de douche à porte battante.
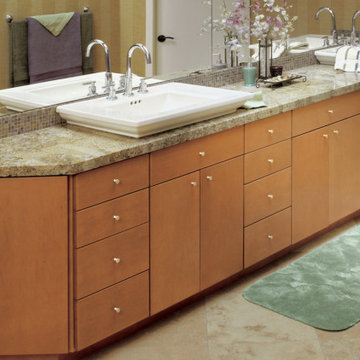
Halifax | Maple | Caraway
--
An angled cabinet creates an elegant ending for a long run of vanity cabinets (including four banks of drawers) in this master suite.
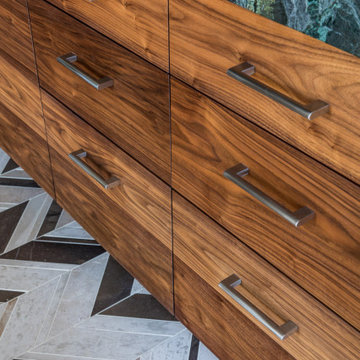
Aménagement d'une grande salle de bain principale moderne avec des portes de placards vertess, une baignoire indépendante, une douche ouverte, un carrelage beige, du carrelage en marbre, un mur beige, un sol en calcaire, un lavabo encastré, un plan de toilette en marbre, un sol multicolore, une cabine de douche à porte battante et un plan de toilette vert.
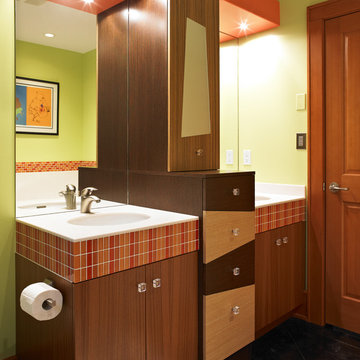
Jo Ann Ruchards, Works Photography
A colourful children's bath in a mix of manmade wood veneers
Réalisation d'une salle de bain minimaliste en bois brun avec un placard à porte plane et un carrelage orange.
Réalisation d'une salle de bain minimaliste en bois brun avec un placard à porte plane et un carrelage orange.
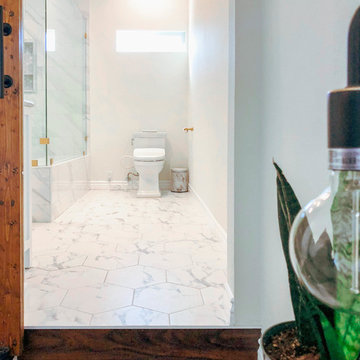
Pasadena, CA - Complete Bathroom Addition to an Existing House
For this Master Bathroom Addition to an Existing Home, we first framed out the home extension, and established a water line for Bathroom. Following the framing process, we then installed the drywall, insulation, windows and rough plumbing and rough electrical.
After the room had been established, we then installed all of the tile; shower enclosure, backsplash and flooring.
Upon the finishing of the tile installation, we then installed all of the sliding barn door, all fixtures, vanity, toilet, lighting and all other needed requirements per the Bathroom Addition.

For our full portfolio, see https://blackandmilk.co.uk/interior-design-portfolio/
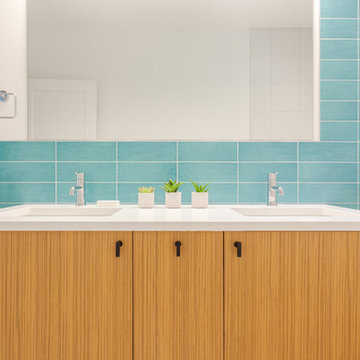
A detail of the kids' bathroom. Clean, modern lines meet playful accents in both the wall tile and the functional, yet fun cabinet handles.
Idées déco pour une petite salle de bain moderne en bois clair pour enfant avec un placard à porte plane, une baignoire posée, un combiné douche/baignoire, WC à poser, un carrelage bleu, des carreaux de céramique, un mur blanc, un sol en carrelage de céramique, un lavabo encastré, un plan de toilette en quartz modifié, un sol blanc et une cabine de douche avec un rideau.
Idées déco pour une petite salle de bain moderne en bois clair pour enfant avec un placard à porte plane, une baignoire posée, un combiné douche/baignoire, WC à poser, un carrelage bleu, des carreaux de céramique, un mur blanc, un sol en carrelage de céramique, un lavabo encastré, un plan de toilette en quartz modifié, un sol blanc et une cabine de douche avec un rideau.
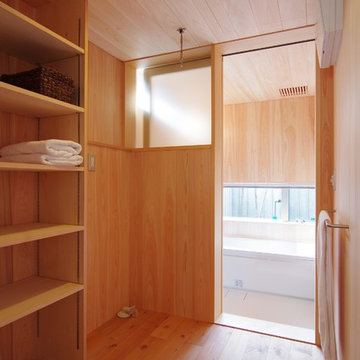
Inspiration pour une douche en alcôve principale minimaliste avec un bain japonais, un mur blanc et un sol en carrelage de céramique.
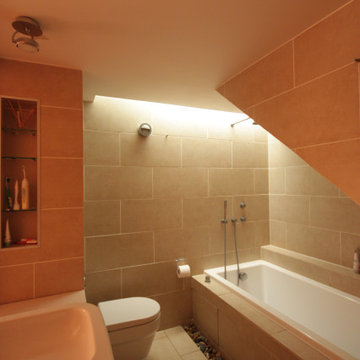
Inspiration pour une grande salle de bain principale minimaliste avec une baignoire posée, un combiné douche/baignoire, WC suspendus, un carrelage beige, des carreaux de porcelaine, un sol en carrelage de porcelaine, un plan de toilette en quartz, un sol beige, aucune cabine, un plan de toilette blanc, meuble simple vasque et meuble-lavabo encastré.
Idées déco de salles de bain modernes de couleur bois
8
