Idées déco de salles de bain montagne avec un mur marron
Trier par :
Budget
Trier par:Populaires du jour
181 - 200 sur 805 photos
1 sur 3
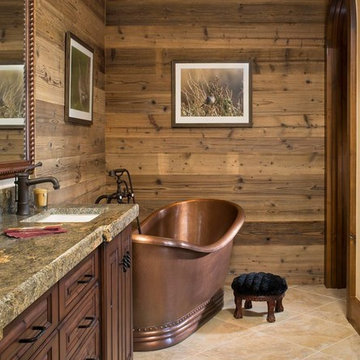
Cette image montre une salle de bain chalet en bois foncé de taille moyenne avec un placard avec porte à panneau surélevé, une baignoire indépendante, un mur marron, un sol en carrelage de céramique, un lavabo encastré et un plan de toilette en granite.
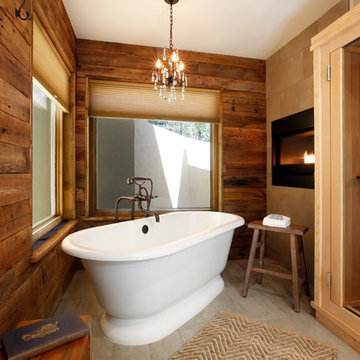
Daniel Peak Photography
Idées déco pour une salle de bain montagne avec une baignoire indépendante et un mur marron.
Idées déco pour une salle de bain montagne avec une baignoire indépendante et un mur marron.
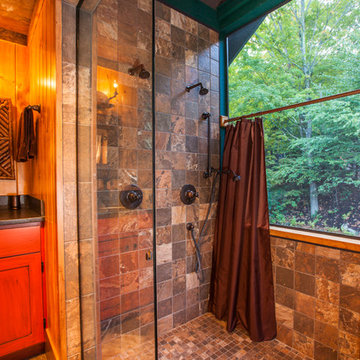
Nancie Battaglia
Inspiration pour une salle de bain principale chalet en bois brun de taille moyenne avec un lavabo encastré, un placard à porte plane, une douche ouverte, un carrelage blanc, un carrelage de pierre, un mur marron, un sol en ardoise et un sol marron.
Inspiration pour une salle de bain principale chalet en bois brun de taille moyenne avec un lavabo encastré, un placard à porte plane, une douche ouverte, un carrelage blanc, un carrelage de pierre, un mur marron, un sol en ardoise et un sol marron.
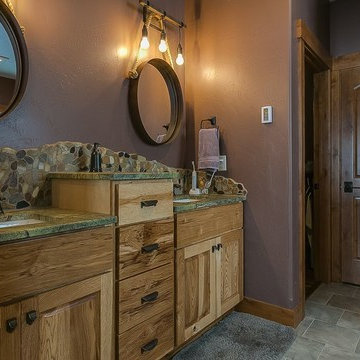
Exemple d'une grande douche en alcôve principale montagne en bois brun avec un placard à porte plane, WC séparés, un mur marron, un sol en carrelage de porcelaine, un lavabo encastré, un plan de toilette en marbre, un sol gris, une cabine de douche à porte battante et un plan de toilette vert.
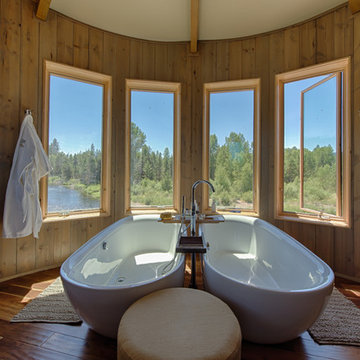
Gary Ertter Photography - http://www.ertter.com
Aménagement d'une salle de bain montagne de taille moyenne avec une baignoire indépendante, un mur marron et un sol en bois brun.
Aménagement d'une salle de bain montagne de taille moyenne avec une baignoire indépendante, un mur marron et un sol en bois brun.
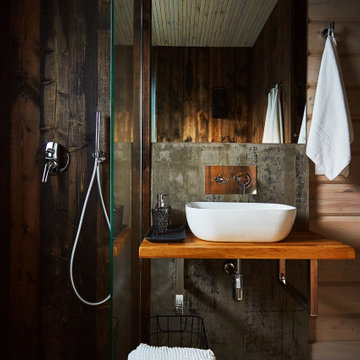
Inspiration pour une salle d'eau chalet en bois de taille moyenne avec une douche d'angle, un mur marron, un lavabo suspendu, un plan de toilette en bois, un plan de toilette marron, meuble simple vasque et meuble-lavabo suspendu.
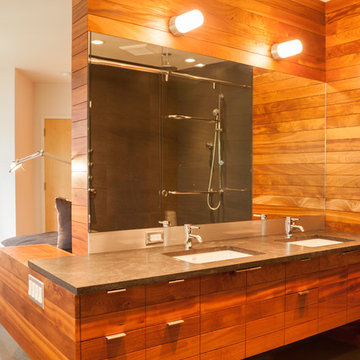
Cette image montre une douche en alcôve principale chalet en bois brun de taille moyenne avec un placard à porte plane, WC à poser, un mur marron, carreaux de ciment au sol, un lavabo encastré, un sol beige, un plan de toilette en béton, une baignoire posée, un plan de toilette gris et une cabine de douche à porte coulissante.
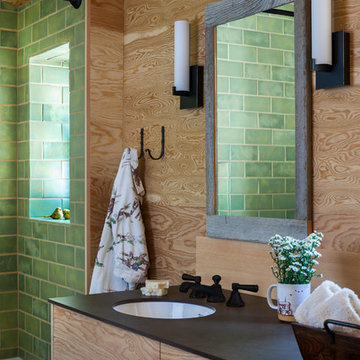
Photo by John Granen.
Cette photo montre une salle de bain montagne en bois brun de taille moyenne avec un combiné douche/baignoire, un carrelage vert, des carreaux de céramique, une cabine de douche avec un rideau, un placard à porte plane, un lavabo encastré, un plan de toilette noir, une baignoire en alcôve et un mur marron.
Cette photo montre une salle de bain montagne en bois brun de taille moyenne avec un combiné douche/baignoire, un carrelage vert, des carreaux de céramique, une cabine de douche avec un rideau, un placard à porte plane, un lavabo encastré, un plan de toilette noir, une baignoire en alcôve et un mur marron.

One of the only surviving examples of a 14thC agricultural building of this type in Cornwall, the ancient Grade II*Listed Medieval Tithe Barn had fallen into dereliction and was on the National Buildings at Risk Register. Numerous previous attempts to obtain planning consent had been unsuccessful, but a detailed and sympathetic approach by The Bazeley Partnership secured the support of English Heritage, thereby enabling this important building to begin a new chapter as a stunning, unique home designed for modern-day living.
A key element of the conversion was the insertion of a contemporary glazed extension which provides a bridge between the older and newer parts of the building. The finished accommodation includes bespoke features such as a new staircase and kitchen and offers an extraordinary blend of old and new in an idyllic location overlooking the Cornish coast.
This complex project required working with traditional building materials and the majority of the stone, timber and slate found on site was utilised in the reconstruction of the barn.
Since completion, the project has been featured in various national and local magazines, as well as being shown on Homes by the Sea on More4.
The project won the prestigious Cornish Buildings Group Main Award for ‘Maer Barn, 14th Century Grade II* Listed Tithe Barn Conversion to Family Dwelling’.
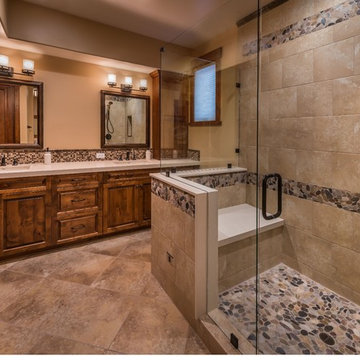
Vance Fox
Réalisation d'une grande douche en alcôve principale chalet en bois brun avec un placard avec porte à panneau surélevé, WC séparés, un carrelage marron, des carreaux de porcelaine, un mur marron, un sol en carrelage de porcelaine, un lavabo encastré et un plan de toilette en quartz modifié.
Réalisation d'une grande douche en alcôve principale chalet en bois brun avec un placard avec porte à panneau surélevé, WC séparés, un carrelage marron, des carreaux de porcelaine, un mur marron, un sol en carrelage de porcelaine, un lavabo encastré et un plan de toilette en quartz modifié.
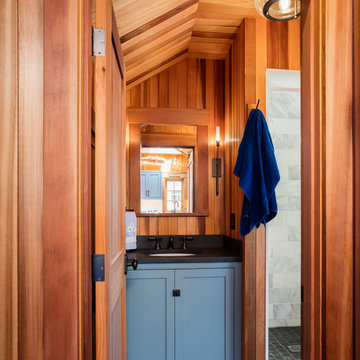
Robert Brewster Photography
Aménagement d'une salle de bain montagne avec un placard à porte affleurante, des portes de placard bleues, un mur marron, un lavabo encastré et un sol gris.
Aménagement d'une salle de bain montagne avec un placard à porte affleurante, des portes de placard bleues, un mur marron, un lavabo encastré et un sol gris.

Our owners were looking to upgrade their master bedroom into a hotel-like oasis away from the world with a rustic "ski lodge" feel. The bathroom was gutted, we added some square footage from a closet next door and created a vaulted, spa-like bathroom space with a feature soaking tub. We connected the bedroom to the sitting space beyond to make sure both rooms were able to be used and work together. Added some beams to dress up the ceilings along with a new more modern soffit ceiling complete with an industrial style ceiling fan. The master bed will be positioned at the actual reclaimed barn-wood wall...The gas fireplace is see-through to the sitting area and ties the large space together with a warm accent. This wall is coated in a beautiful venetian plaster. Also included 2 walk-in closet spaces (being fitted with closet systems) and an exercise room.
Pros that worked on the project included: Holly Nase Interiors, S & D Renovations (who coordinated all of the construction), Agentis Kitchen & Bath, Veneshe Master Venetian Plastering, Stoves & Stuff Fireplaces
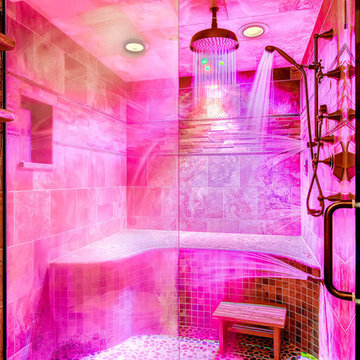
Mountains of amenities in this Steam shower! Coco Bronze Sigma fixtures include 3 body sprays, rail adjusted hand shower and a 12" rain shower - with separated volume control for all. The Thermasol unit includes the full steam with a beautiful matching steam head and the Serenity Light and Music System.
TJ, Virtuance
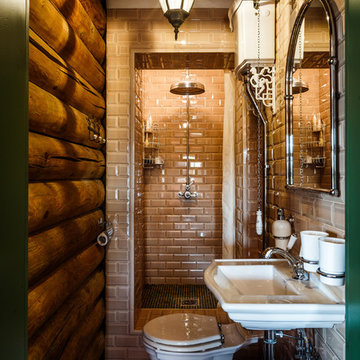
Михаил Чекалов
Cette photo montre une salle de bain montagne avec WC séparés, un carrelage beige, un carrelage métro, un mur marron, un lavabo suspendu et une cabine de douche avec un rideau.
Cette photo montre une salle de bain montagne avec WC séparés, un carrelage beige, un carrelage métro, un mur marron, un lavabo suspendu et une cabine de douche avec un rideau.
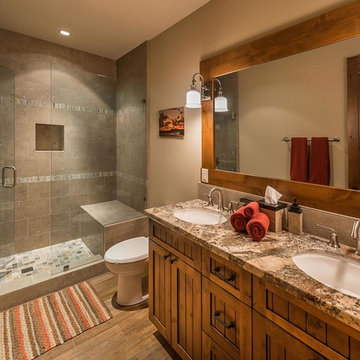
Inspiration pour une douche en alcôve chalet en bois brun avec un lavabo encastré, un placard à porte shaker, un carrelage gris et un mur marron.

photo by Matt Pilsner www.mattpilsner.com
Exemple d'une salle de bain principale montagne en bois vieilli de taille moyenne avec un lavabo encastré, un placard avec porte à panneau encastré, un plan de toilette en stéatite, une douche d'angle, WC à poser, un carrelage marron, une plaque de galets, un mur marron et un sol en carrelage de porcelaine.
Exemple d'une salle de bain principale montagne en bois vieilli de taille moyenne avec un lavabo encastré, un placard avec porte à panneau encastré, un plan de toilette en stéatite, une douche d'angle, WC à poser, un carrelage marron, une plaque de galets, un mur marron et un sol en carrelage de porcelaine.
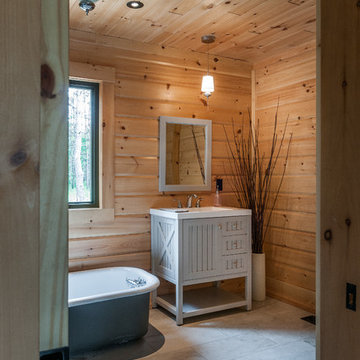
The Labrador has made dreams come true. More than 2500 square feet, this model is spacious and comfortable. The main floor boasts a lovely bedroom, with a gorgeous ensuite. The living room is well lit, thanks to the abundance of windows. The kitchen is welcoming to guests, and makes entertaining both easy and enjoyable. The loft opens to below, and the grand master bedroom includes 2 large windows, with French-style doors. The substantial open area upstairs, with a panoramic view, completes the Labrador. www.timberblock.com
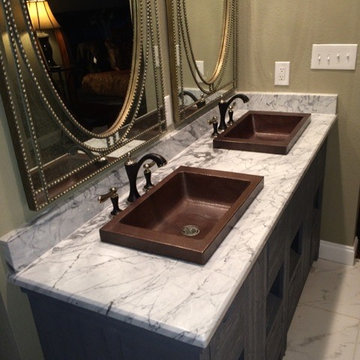
Exemple d'une grande salle de bain principale montagne en bois foncé avec une baignoire indépendante, un mur marron, un sol en marbre, un sol blanc, un placard en trompe-l'oeil, un lavabo posé et un plan de toilette en marbre.
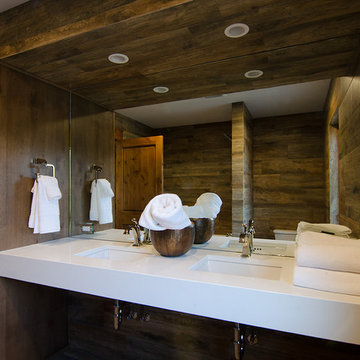
Réalisation d'une grande salle d'eau chalet en bois foncé avec un placard à porte shaker, une douche ouverte, un carrelage marron, un mur marron, parquet foncé, un lavabo encastré, un plan de toilette en surface solide, un sol marron et aucune cabine.
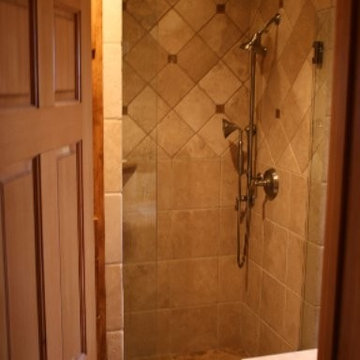
Photo by: Studio B6
Exemple d'une salle de bain principale montagne en bois brun de taille moyenne avec un lavabo encastré, un placard à porte shaker, un plan de toilette en marbre, une baignoire posée, une douche ouverte, WC séparés, un carrelage multicolore, des carreaux de porcelaine, un mur marron et un sol en travertin.
Exemple d'une salle de bain principale montagne en bois brun de taille moyenne avec un lavabo encastré, un placard à porte shaker, un plan de toilette en marbre, une baignoire posée, une douche ouverte, WC séparés, un carrelage multicolore, des carreaux de porcelaine, un mur marron et un sol en travertin.
Idées déco de salles de bain montagne avec un mur marron
10