Idées déco de salles de bain montagne avec un mur marron
Trier par :
Budget
Trier par:Populaires du jour
121 - 140 sur 807 photos
1 sur 3
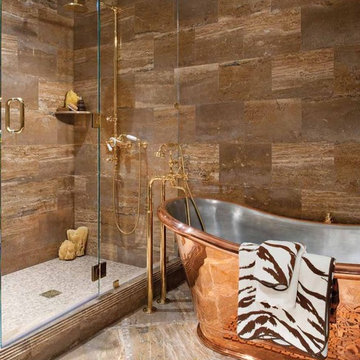
Dan Piassick
Idées déco pour une grande salle de bain principale montagne avec une baignoire indépendante, une douche d'angle, un carrelage marron, des carreaux de porcelaine, un mur marron, un sol en carrelage de céramique, un sol beige et une cabine de douche à porte battante.
Idées déco pour une grande salle de bain principale montagne avec une baignoire indépendante, une douche d'angle, un carrelage marron, des carreaux de porcelaine, un mur marron, un sol en carrelage de céramique, un sol beige et une cabine de douche à porte battante.
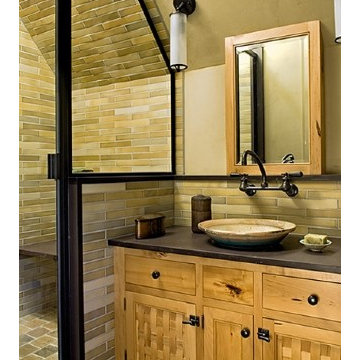
Photography by Rob Karosis
Idées déco pour une très grande douche en alcôve principale montagne en bois clair avec une vasque, un placard en trompe-l'oeil, un plan de toilette en calcaire, un carrelage marron, des carreaux de céramique, un mur marron, un sol en carrelage de céramique, un sol marron et une cabine de douche à porte battante.
Idées déco pour une très grande douche en alcôve principale montagne en bois clair avec une vasque, un placard en trompe-l'oeil, un plan de toilette en calcaire, un carrelage marron, des carreaux de céramique, un mur marron, un sol en carrelage de céramique, un sol marron et une cabine de douche à porte battante.
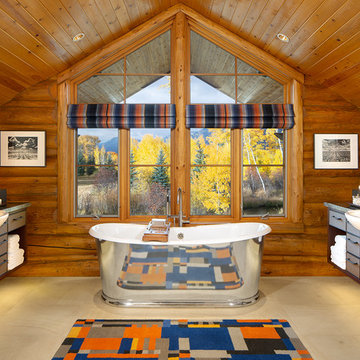
Inspiration pour une grande salle de bain principale chalet avec une baignoire indépendante, un placard à porte plane, des portes de placard marrons, un mur marron, un plan de toilette en marbre et un sol en calcaire.
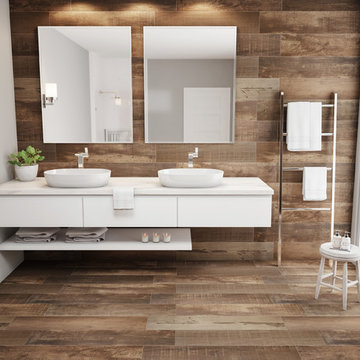
Forest Ibirapuera Mix - The Forest collection evokes the warmth of wood and comes in eight species to create a look that is both rustic and contemporary. The effect is particularly striking when the glazed porcelain is integrated into a natural interior.
Forest 08x40 planks & mosaics come in 8 species: Ibirapuera Mix, Californian Wood, Canela Dourada, Canela Greige, Sequoia Mix, Jacaranda Patina, Araucaria Gris, Araucaria Clara
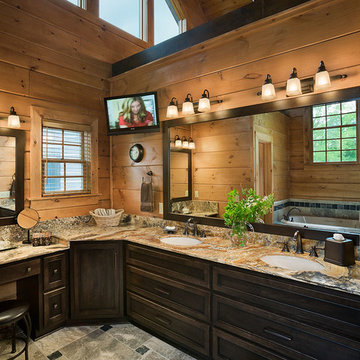
Cette photo montre une douche en alcôve principale montagne en bois foncé de taille moyenne avec un placard à porte shaker, une baignoire en alcôve, WC à poser, un carrelage beige, un carrelage de pierre, un mur marron, un sol en carrelage de porcelaine, un lavabo encastré et un plan de toilette en granite.
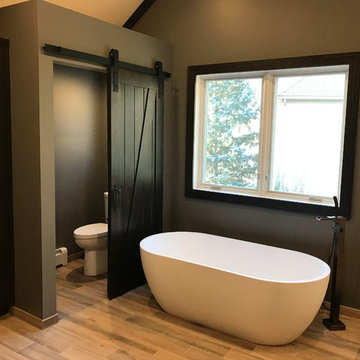
Our owners were looking to upgrade their master bedroom into a hotel-like oasis away from the world with a rustic "ski lodge" feel. The bathroom was gutted, we added some square footage from a closet next door and created a vaulted, spa-like bathroom space with a feature soaking tub. We connected the bedroom to the sitting space beyond to make sure both rooms were able to be used and work together. Added some beams to dress up the ceilings along with a new more modern soffit ceiling complete with an industrial style ceiling fan. The master bed will be positioned at the actual reclaimed barn-wood wall...The gas fireplace is see-through to the sitting area and ties the large space together with a warm accent. This wall is coated in a beautiful venetian plaster. Also included 2 walk-in closet spaces (being fitted with closet systems) and an exercise room.
Pros that worked on the project included: Holly Nase Interiors, S & D Renovations (who coordinated all of the construction), Agentis Kitchen & Bath, Veneshe Master Venetian Plastering, Stoves & Stuff Fireplaces
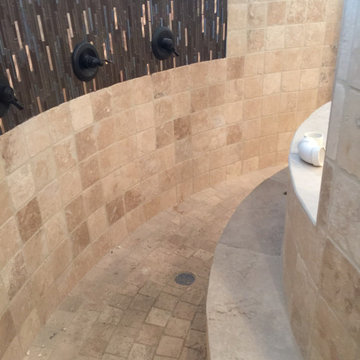
Unique round shower with curved shower bench made out of travertine tile.
Cette image montre une grande salle de bain principale chalet avec une douche ouverte, un carrelage marron, du carrelage en travertin, un mur marron, un sol en travertin, un sol marron, aucune cabine et un banc de douche.
Cette image montre une grande salle de bain principale chalet avec une douche ouverte, un carrelage marron, du carrelage en travertin, un mur marron, un sol en travertin, un sol marron, aucune cabine et un banc de douche.
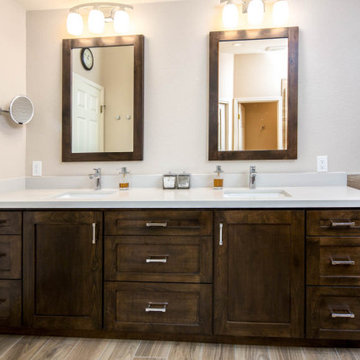
Master Bathroom with warmth and ease of use, second story bathroom with linear drain (Zero Entry) and recessed medicine cabinets that look like framed mirrors matching vanity cabinets.
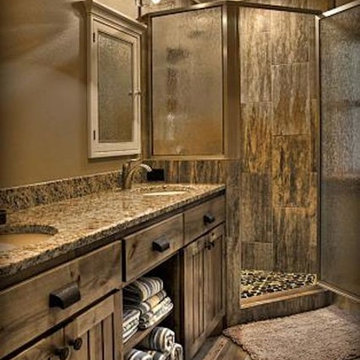
Inspiration pour une salle de bain principale chalet en bois vieilli avec un placard à porte shaker, une douche d'angle, un mur marron, un sol en bois brun, un lavabo encastré, un plan de toilette en granite, un sol marron et une cabine de douche à porte battante.

Exemple d'une grande salle de bain principale montagne avec une baignoire posée, une douche d'angle, un carrelage beige, un sol beige, du carrelage en travertin, un mur marron, un sol en travertin, un lavabo encastré, un plan de toilette en granite et une cabine de douche à porte battante.
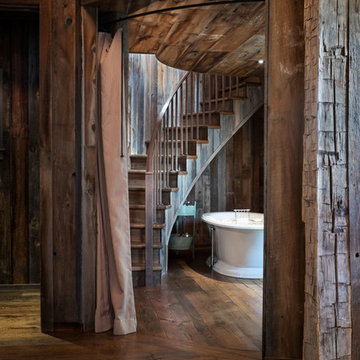
Douglas Burke
Idée de décoration pour une salle de bain principale chalet avec une baignoire indépendante, un mur marron et parquet foncé.
Idée de décoration pour une salle de bain principale chalet avec une baignoire indépendante, un mur marron et parquet foncé.

Inspiration pour une grande salle de bain principale chalet en bois foncé avec une baignoire sur pieds, un mur marron, parquet foncé, un lavabo posé, un plan de toilette en bois, un sol marron et un placard à porte plane.

Exemple d'une grande salle de bain principale montagne en bois brun avec un placard en trompe-l'oeil, une baignoire en alcôve, un mur marron, un sol en carrelage de céramique, un lavabo encastré, un plan de toilette en granite, un sol gris, un plan de toilette multicolore, meuble double vasque et meuble-lavabo encastré.
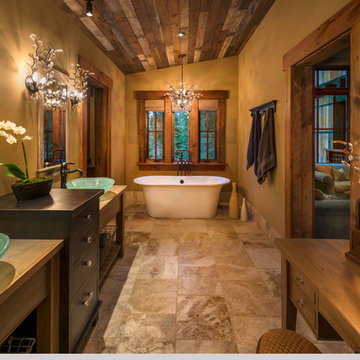
Cette image montre une grande salle de bain principale chalet avec un placard en trompe-l'oeil, une baignoire indépendante, un mur marron, un sol en carrelage de céramique, une vasque, un plan de toilette en bois et un sol marron.
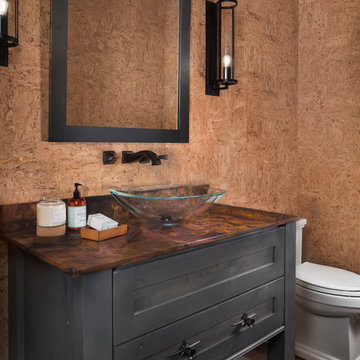
Photo courtesy of Jim McVeigh. Dura Supreme, Knotty Alder Smoke. Photography by Beth Singer.
Aménagement d'une salle d'eau montagne avec un placard avec porte à panneau encastré, des portes de placard grises, un mur marron, un sol en bois brun, une vasque, un sol beige et un plan de toilette en granite.
Aménagement d'une salle d'eau montagne avec un placard avec porte à panneau encastré, des portes de placard grises, un mur marron, un sol en bois brun, une vasque, un sol beige et un plan de toilette en granite.
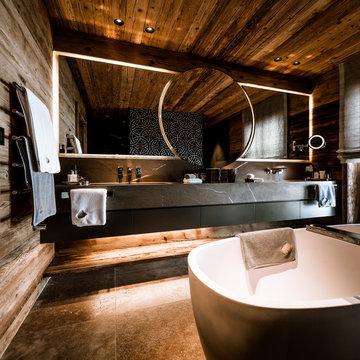
"Rondo" marble statement wall featured in the master bath of the luxury Austrian villa - Chalet N. Space designed by Landau + Kindelbacher
Réalisation d'une grande salle de bain principale chalet avec un lavabo intégré, un placard à porte plane, des portes de placard noires, un plan de toilette en marbre, une baignoire indépendante, un carrelage noir, un carrelage de pierre et un mur marron.
Réalisation d'une grande salle de bain principale chalet avec un lavabo intégré, un placard à porte plane, des portes de placard noires, un plan de toilette en marbre, une baignoire indépendante, un carrelage noir, un carrelage de pierre et un mur marron.
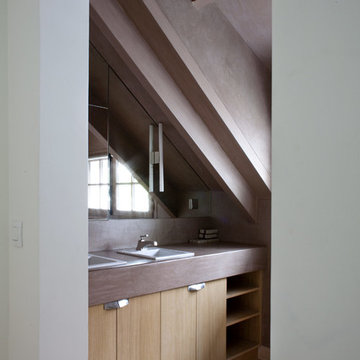
Olivier Chabaud
Inspiration pour une salle de bain principale chalet avec un placard à porte plane, des portes de placard marrons, un mur marron, un sol en carrelage de céramique, un lavabo encastré, meuble double vasque et meuble-lavabo encastré.
Inspiration pour une salle de bain principale chalet avec un placard à porte plane, des portes de placard marrons, un mur marron, un sol en carrelage de céramique, un lavabo encastré, meuble double vasque et meuble-lavabo encastré.

Our owners were looking to upgrade their master bedroom into a hotel-like oasis away from the world with a rustic "ski lodge" feel. The bathroom was gutted, we added some square footage from a closet next door and created a vaulted, spa-like bathroom space with a feature soaking tub. We connected the bedroom to the sitting space beyond to make sure both rooms were able to be used and work together. Added some beams to dress up the ceilings along with a new more modern soffit ceiling complete with an industrial style ceiling fan. The master bed will be positioned at the actual reclaimed barn-wood wall...The gas fireplace is see-through to the sitting area and ties the large space together with a warm accent. This wall is coated in a beautiful venetian plaster. Also included 2 walk-in closet spaces (being fitted with closet systems) and an exercise room.
Pros that worked on the project included: Holly Nase Interiors, S & D Renovations (who coordinated all of the construction), Agentis Kitchen & Bath, Veneshe Master Venetian Plastering, Stoves & Stuff Fireplaces
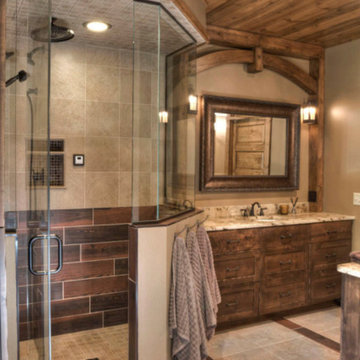
Aménagement d'une salle de bain montagne en bois vieilli de taille moyenne avec un placard à porte shaker, une douche d'angle, une cabine de douche à porte battante, un mur marron et un sol beige.
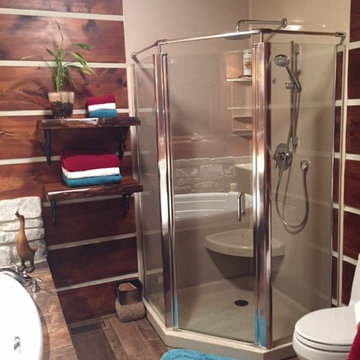
Neo Angle shower unit with corner seat and 3-tier corner shelf.
Exemple d'une salle de bain principale montagne de taille moyenne avec une baignoire posée, une douche d'angle, WC à poser, un mur marron et un sol en bois brun.
Exemple d'une salle de bain principale montagne de taille moyenne avec une baignoire posée, une douche d'angle, WC à poser, un mur marron et un sol en bois brun.
Idées déco de salles de bain montagne avec un mur marron
7