Idées déco de salles de bain montagne avec un plan de toilette en surface solide
Trier par :
Budget
Trier par:Populaires du jour
41 - 60 sur 527 photos
1 sur 3
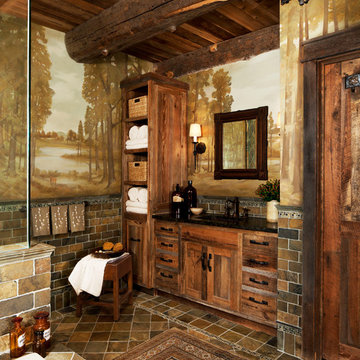
Photographer: Beth Singer
Inspiration pour une salle de bain principale chalet en bois brun de taille moyenne avec une baignoire encastrée, une douche d'angle, un carrelage marron, un placard à porte shaker, un mur multicolore, un sol en carrelage de céramique et un plan de toilette en surface solide.
Inspiration pour une salle de bain principale chalet en bois brun de taille moyenne avec une baignoire encastrée, une douche d'angle, un carrelage marron, un placard à porte shaker, un mur multicolore, un sol en carrelage de céramique et un plan de toilette en surface solide.

Cette photo montre une salle de bain montagne en bois brun de taille moyenne avec un placard à porte shaker, WC séparés, un carrelage marron, des carreaux de céramique, un mur beige, parquet clair, un lavabo encastré, un plan de toilette en surface solide, un sol marron, aucune cabine et un plan de toilette marron.

Located in Whitefish, Montana near one of our nation’s most beautiful national parks, Glacier National Park, Great Northern Lodge was designed and constructed with a grandeur and timelessness that is rarely found in much of today’s fast paced construction practices. Influenced by the solid stacked masonry constructed for Sperry Chalet in Glacier National Park, Great Northern Lodge uniquely exemplifies Parkitecture style masonry. The owner had made a commitment to quality at the onset of the project and was adamant about designating stone as the most dominant material. The criteria for the stone selection was to be an indigenous stone that replicated the unique, maroon colored Sperry Chalet stone accompanied by a masculine scale. Great Northern Lodge incorporates centuries of gained knowledge on masonry construction with modern design and construction capabilities and will stand as one of northern Montana’s most distinguished structures for centuries to come.
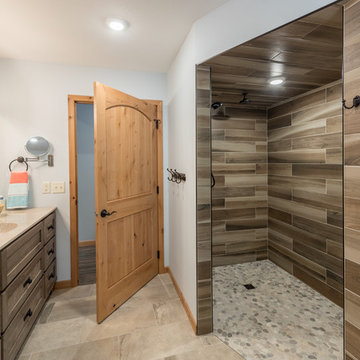
Cette photo montre une salle de bain principale montagne en bois clair de taille moyenne avec un placard à porte shaker, une douche à l'italienne, un sol en carrelage de porcelaine, un lavabo intégré, un plan de toilette en surface solide, un sol gris, aucune cabine et un plan de toilette beige.
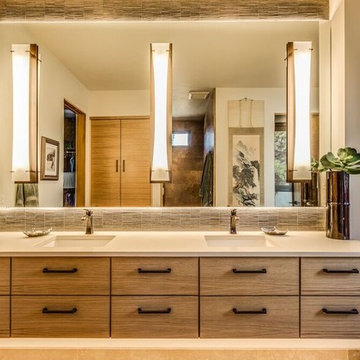
Aménagement d'une douche en alcôve principale montagne en bois vieilli de taille moyenne avec un placard à porte plane, un carrelage beige, des carreaux en allumettes, un mur beige, un lavabo encastré, un plan de toilette en surface solide, un sol en travertin, un sol beige et aucune cabine.

Large Moroccan Fish Scales – 1036W Bluegrass
Photos by Studio Grey Design
Réalisation d'une grande douche en alcôve principale chalet en bois foncé avec un placard à porte persienne, WC à poser, un carrelage vert, des carreaux de céramique, un mur bleu, parquet clair, un lavabo intégré, un plan de toilette en surface solide, une baignoire sur pieds, un sol marron et une cabine de douche à porte battante.
Réalisation d'une grande douche en alcôve principale chalet en bois foncé avec un placard à porte persienne, WC à poser, un carrelage vert, des carreaux de céramique, un mur bleu, parquet clair, un lavabo intégré, un plan de toilette en surface solide, une baignoire sur pieds, un sol marron et une cabine de douche à porte battante.
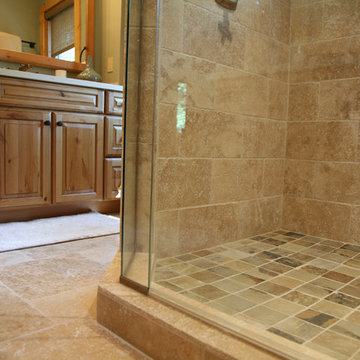
Geneva Cabinet Company, LLC., Authorized Dealer for Medallion Cabinetry., Bath Vanity, Medallion Gold Cabinetry with Knotty Alder exterior and Maple print interior. Door style is Brookhill and it is finished with Natural stain with a glaze and distress. Vanities have left and right drawers and fish finished flat sides. A framed mirror hangs above vanity and the countertop is solid surface by Corian in Vanilla with internal sinks in Vanilla.

Idées déco pour une grande douche en alcôve principale montagne en bois brun avec un placard à porte shaker, WC séparés, un carrelage gris, un mur gris, un sol en carrelage de céramique, un lavabo encastré, un plan de toilette en surface solide, un bain bouillonnant, du carrelage en ardoise et un sol gris.
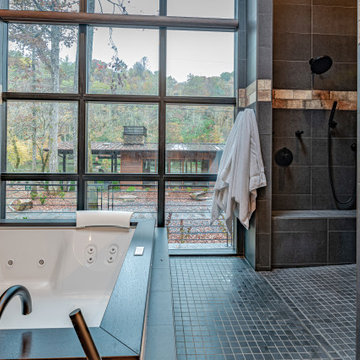
This gorgeous modern home sits along a rushing river and includes a separate enclosed pavilion. Distinguishing features include the mixture of metal, wood and stone textures throughout the home in hues of brown, grey and black.
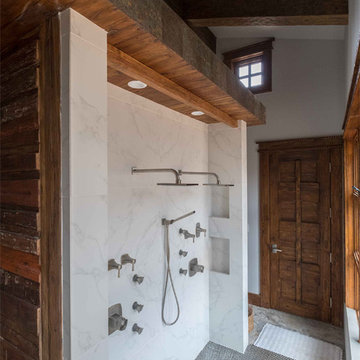
This unique project has heavy Asian influences due to the owner’s strong connection to Indonesia, along with a Mountain West flare creating a unique and rustic contemporary composition. This mountain contemporary residence is tucked into a mature ponderosa forest in the beautiful high desert of Flagstaff, Arizona. The site was instrumental on the development of our form and structure in early design. The 60 to 100 foot towering ponderosas on the site heavily impacted the location and form of the structure. The Asian influence combined with the vertical forms of the existing ponderosa forest led to the Flagstaff House trending towards a horizontal theme.
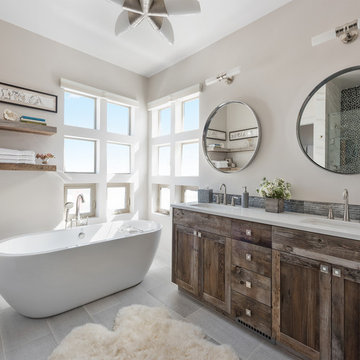
Cette photo montre une grande douche en alcôve principale montagne en bois foncé avec un placard à porte shaker, une baignoire indépendante, un carrelage noir, une plaque de galets, un mur beige, carreaux de ciment au sol, un lavabo encastré, un plan de toilette en surface solide, un sol gris et une cabine de douche à porte battante.
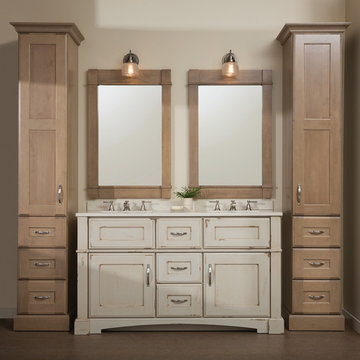
Submerse yourself in a serene bath environment and enjoy solitude as your reward. Select the most inviting and luxurious materials to create a relaxing space that rejuvenates as it soothes and calms. Coordinating bath furniture from Dura Supreme brings all the details together with your choice of beautiful styles and finishes. Mirrored doors in the linen cabinet make small spaces look expansive and add a convenient full-length mirror into the bathroom.
Two tall linen cabinets in this two-tone bathroom add vast amounts of storage to the small space while adding beauty to the room. The “Cashew” gray stain on the linen cabinets match the undertones of the Heritage Paint finish and at a beautifully dramatic contrast to the design. This sublime bathroom features Dura Supreme’s “Style Four” furniture series. Style Four offers 10 different configurations (for single sink vanities, double sink vanities, or offset sinks), and multiple decorative toe options to coordinate vanities and linen cabinets. A matching mirror complements the vanity design.
Over time, a well-loved painted furniture piece will show distinctive signs of wear and use. Each chip and dent tells a story of its history through layers of paint. With its beautifully aged surface and chipped edges, Dura Supreme’s Heritage Paint collection, shown on this bathroom vanity, is designed to resemble a cherished family heirloom.
Dura Supreme’s artisans hand-detail the surface to create the look of timeworn distressing. Finishes are layered to emulate the look of furniture that has been refinished over the years. A layer of stain is covered with a layer of paint with special effects to age the surface. The paint is then chipped away along corners and edges to create, the signature look of Heritage Paint.
The bathroom has evolved from its purist utilitarian roots to a more intimate and reflective sanctuary in which to relax and reconnect. A refreshing spa-like environment offers a brisk welcome at the dawning of a new day or a soothing interlude as your day concludes.
Our busy and hectic lifestyles leave us yearning for a private place where we can truly relax and indulge. With amenities that pamper the senses and design elements inspired by luxury spas, bathroom environments are being transformed from the mundane and utilitarian to the extravagant and luxurious.
Bath cabinetry from Dura Supreme offers myriad design directions to create the personal harmony and beauty that are a hallmark of the bath sanctuary. Immerse yourself in our expansive palette of finishes and wood species to discover the look that calms your senses and soothes your soul. Your Dura Supreme designer will guide you through the selections and transform your bath into a beautiful retreat.
Request a FREE Dura Supreme Brochure Packet:
http://www.durasupreme.com/request-brochure
Find a Dura Supreme Showroom near you today:
http://www.durasupreme.com/dealer-locator

Our owners were looking to upgrade their master bedroom into a hotel-like oasis away from the world with a rustic "ski lodge" feel. The bathroom was gutted, we added some square footage from a closet next door and created a vaulted, spa-like bathroom space with a feature soaking tub. We connected the bedroom to the sitting space beyond to make sure both rooms were able to be used and work together. Added some beams to dress up the ceilings along with a new more modern soffit ceiling complete with an industrial style ceiling fan. The master bed will be positioned at the actual reclaimed barn-wood wall...The gas fireplace is see-through to the sitting area and ties the large space together with a warm accent. This wall is coated in a beautiful venetian plaster. Also included 2 walk-in closet spaces (being fitted with closet systems) and an exercise room.
Pros that worked on the project included: Holly Nase Interiors, S & D Renovations (who coordinated all of the construction), Agentis Kitchen & Bath, Veneshe Master Venetian Plastering, Stoves & Stuff Fireplaces
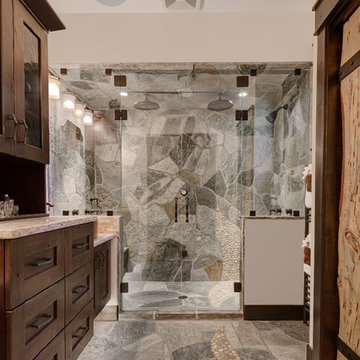
Master Ensuite with spa shower. This luxurious spa shower features 2 benches, 2 rainhead showerheads, 2 wall showerheads, 8 body sprayers, steam shower, and custom silver quartzite flagstone inlaid with a cascade of pebbles for a sublime apres ski relaxation experience.
Grabbing a toasty towel from the towel warmer after stepping out of the custom shower provides comfort for guests enjoying this perfect winter getaway.
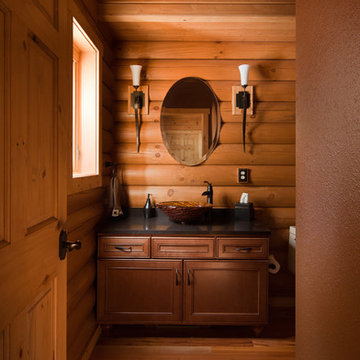
Inspiration pour une salle de bain principale chalet en bois brun de taille moyenne avec un placard avec porte à panneau encastré, un sol en bois brun, une vasque et un plan de toilette en surface solide.
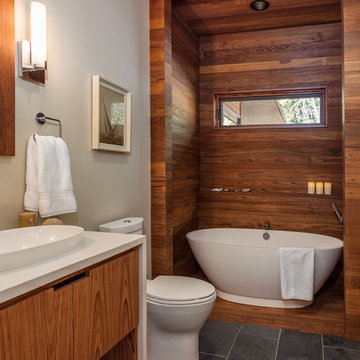
Bathroom | Custom home Studio of LS3P ASSOCIATES LTD. | Photo by Inspiro8 Studio.
Exemple d'une grande salle de bain principale montagne en bois brun avec une baignoire indépendante, un mur blanc, une vasque, un placard à porte plane, un sol en carrelage de porcelaine, un plan de toilette en surface solide, un sol gris et une fenêtre.
Exemple d'une grande salle de bain principale montagne en bois brun avec une baignoire indépendante, un mur blanc, une vasque, un placard à porte plane, un sol en carrelage de porcelaine, un plan de toilette en surface solide, un sol gris et une fenêtre.
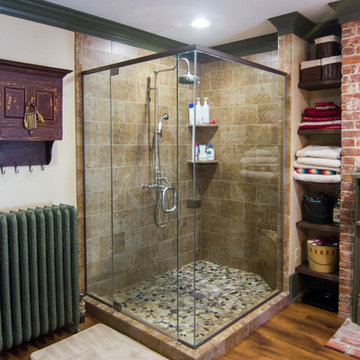
Exemple d'une grande salle de bain principale montagne avec un placard en trompe-l'oeil, des portes de placard beiges, une baignoire indépendante, une douche d'angle, WC séparés, un mur beige, un sol en bois brun, un lavabo encastré, un plan de toilette en surface solide et une cabine de douche à porte battante.
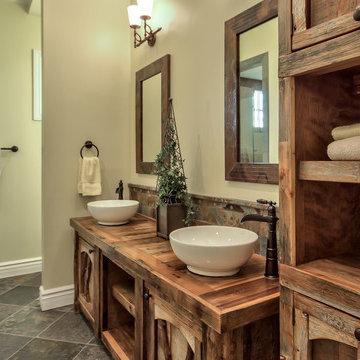
Cette image montre une salle de bain principale chalet en bois vieilli avec un placard avec porte à panneau surélevé, une douche d'angle, WC séparés, un carrelage noir et blanc, des carreaux de céramique, un mur beige, un sol en carrelage de céramique, une vasque et un plan de toilette en surface solide.
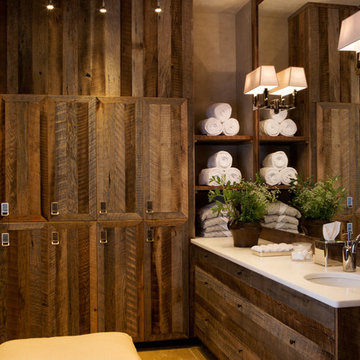
Cette photo montre une salle de bain principale montagne en bois vieilli de taille moyenne avec un placard à porte plane, un mur marron, un plan de toilette en surface solide et un lavabo encastré.
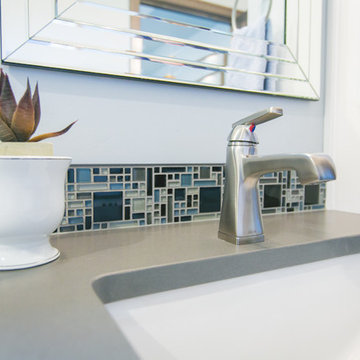
The glass tile backsplash adds a bit of a punch to the counters and is paired with Delta's sleek Ashlyn fixtures.
Cette image montre une douche en alcôve principale chalet de taille moyenne avec des portes de placard blanches, WC séparés, un carrelage multicolore, mosaïque, un mur blanc, un sol en vinyl, un lavabo encastré, un plan de toilette en surface solide et un placard à porte plane.
Cette image montre une douche en alcôve principale chalet de taille moyenne avec des portes de placard blanches, WC séparés, un carrelage multicolore, mosaïque, un mur blanc, un sol en vinyl, un lavabo encastré, un plan de toilette en surface solide et un placard à porte plane.
Idées déco de salles de bain montagne avec un plan de toilette en surface solide
3