Idées déco de salles de bain montagne avec un plan de toilette en surface solide
Trier par :
Budget
Trier par:Populaires du jour
81 - 100 sur 527 photos
1 sur 3
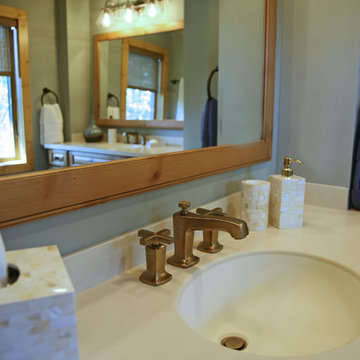
Geneva Cabinet Company, LLC., Authorized Dealer for Medallion Cabinetry., Bath Vanity, Medallion Gold Cabinetry with Knotty Alder exterior and Maple print interior. Door style is Brookhill and it is finished with Natural stain with a glaze and distress. Vanities have left and right drawers and fish finished flat sides. A framed mirror hangs above vanity and the countertop is solid surface by Corian in Vanilla with internal sinks in Vanilla.

Idées déco pour une salle de bain principale montagne de taille moyenne avec un placard à porte plane, des portes de placard marrons, une baignoire en alcôve, un mur blanc, un sol en carrelage de céramique, un lavabo posé, un plan de toilette en surface solide, un sol beige, un plan de toilette beige, meuble simple vasque et meuble-lavabo encastré.
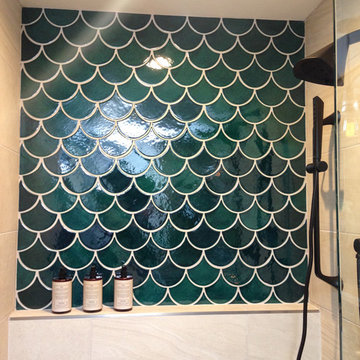
Large Moroccan Fish Scales – 1036W Bluegrass
Photos by Studio Grey Design
Aménagement d'une grande douche en alcôve principale montagne en bois foncé avec un placard à porte persienne, une baignoire indépendante, WC à poser, un carrelage vert, des carreaux de céramique, un mur bleu, parquet clair, un lavabo intégré et un plan de toilette en surface solide.
Aménagement d'une grande douche en alcôve principale montagne en bois foncé avec un placard à porte persienne, une baignoire indépendante, WC à poser, un carrelage vert, des carreaux de céramique, un mur bleu, parquet clair, un lavabo intégré et un plan de toilette en surface solide.
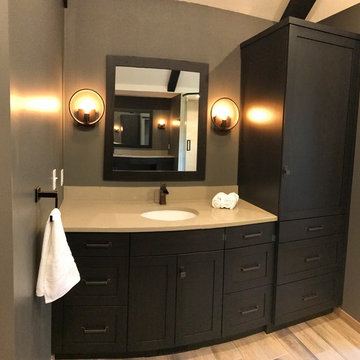
Our owners were looking to upgrade their master bedroom into a hotel-like oasis away from the world with a rustic "ski lodge" feel. The bathroom was gutted, we added some square footage from a closet next door and created a vaulted, spa-like bathroom space with a feature soaking tub. We connected the bedroom to the sitting space beyond to make sure both rooms were able to be used and work together. Added some beams to dress up the ceilings along with a new more modern soffit ceiling complete with an industrial style ceiling fan. The master bed will be positioned at the actual reclaimed barn-wood wall...The gas fireplace is see-through to the sitting area and ties the large space together with a warm accent. This wall is coated in a beautiful venetian plaster. Also included 2 walk-in closet spaces (being fitted with closet systems) and an exercise room.
Pros that worked on the project included: Holly Nase Interiors, S & D Renovations (who coordinated all of the construction), Agentis Kitchen & Bath, Veneshe Master Venetian Plastering, Stoves & Stuff Fireplaces
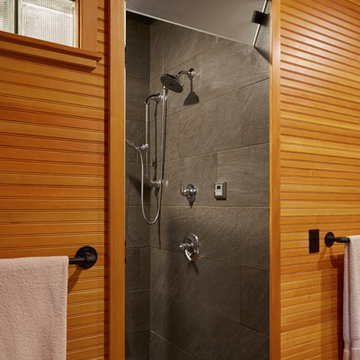
Photo by Jon Reece
Cette photo montre une grande salle de bain principale montagne en bois clair avec un placard avec porte à panneau surélevé, une baignoire d'angle, une douche ouverte, WC à poser, un carrelage gris, un carrelage de pierre, un mur beige, un sol en carrelage de céramique, un lavabo posé et un plan de toilette en surface solide.
Cette photo montre une grande salle de bain principale montagne en bois clair avec un placard avec porte à panneau surélevé, une baignoire d'angle, une douche ouverte, WC à poser, un carrelage gris, un carrelage de pierre, un mur beige, un sol en carrelage de céramique, un lavabo posé et un plan de toilette en surface solide.
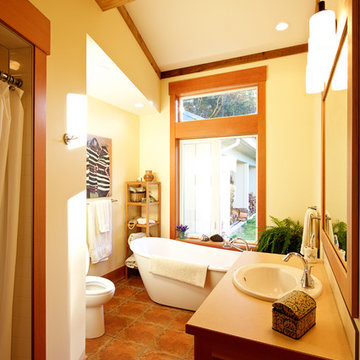
This bathroom has a warm feel, with a stunning and private view of the Cowichan valley. www.madetolast.ca
Réalisation d'une salle de bain principale chalet en bois brun de taille moyenne avec un lavabo posé, un placard à porte shaker, un plan de toilette en surface solide, une baignoire indépendante, une douche ouverte, WC à poser, un carrelage multicolore, des carreaux en terre cuite, un mur blanc et tomettes au sol.
Réalisation d'une salle de bain principale chalet en bois brun de taille moyenne avec un lavabo posé, un placard à porte shaker, un plan de toilette en surface solide, une baignoire indépendante, une douche ouverte, WC à poser, un carrelage multicolore, des carreaux en terre cuite, un mur blanc et tomettes au sol.
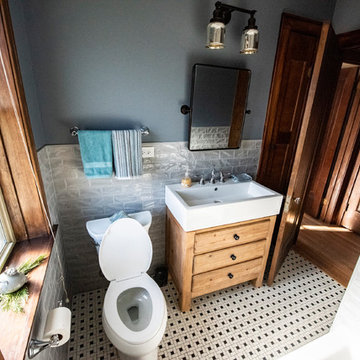
Matt Adema Media
Idée de décoration pour une petite salle de bain chalet en bois vieilli pour enfant avec un placard en trompe-l'oeil, une baignoire en alcôve, un combiné douche/baignoire, WC séparés, un carrelage gris, des carreaux de porcelaine, un mur bleu, un sol en carrelage de terre cuite, un lavabo intégré, un plan de toilette en surface solide, un sol multicolore, une cabine de douche avec un rideau et un plan de toilette blanc.
Idée de décoration pour une petite salle de bain chalet en bois vieilli pour enfant avec un placard en trompe-l'oeil, une baignoire en alcôve, un combiné douche/baignoire, WC séparés, un carrelage gris, des carreaux de porcelaine, un mur bleu, un sol en carrelage de terre cuite, un lavabo intégré, un plan de toilette en surface solide, un sol multicolore, une cabine de douche avec un rideau et un plan de toilette blanc.
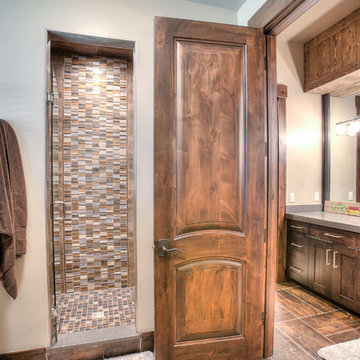
Aménagement d'une salle de bain montagne en bois foncé de taille moyenne avec un placard à porte shaker, WC séparés, un carrelage multicolore, des carreaux en allumettes, un mur beige, un sol en ardoise, un lavabo encastré et un plan de toilette en surface solide.

Jose Alfano
Aménagement d'une petite salle d'eau montagne en bois foncé avec un carrelage beige, un mur beige, un lavabo intégré, un placard avec porte à panneau surélevé, une douche ouverte, WC séparés, un carrelage de pierre, un sol en carrelage de porcelaine et un plan de toilette en surface solide.
Aménagement d'une petite salle d'eau montagne en bois foncé avec un carrelage beige, un mur beige, un lavabo intégré, un placard avec porte à panneau surélevé, une douche ouverte, WC séparés, un carrelage de pierre, un sol en carrelage de porcelaine et un plan de toilette en surface solide.
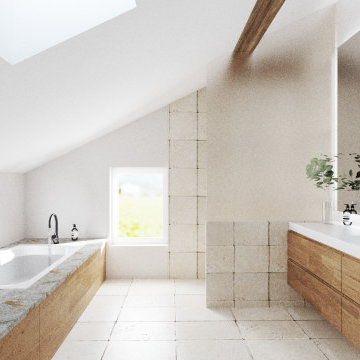
Réalisation d'une salle de bain principale chalet de taille moyenne avec des portes de placard marrons, une baignoire posée, un espace douche bain, un carrelage beige, un carrelage de pierre, un mur blanc, un lavabo posé, un plan de toilette en surface solide, aucune cabine, un plan de toilette blanc, une niche, meuble simple vasque et meuble-lavabo suspendu.
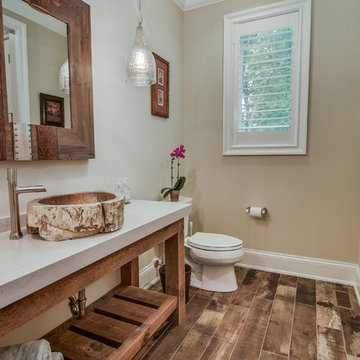
Exemple d'une salle de bain principale montagne en bois brun de taille moyenne avec un placard sans porte, WC séparés, un mur beige, un sol en bois brun, une vasque et un plan de toilette en surface solide.
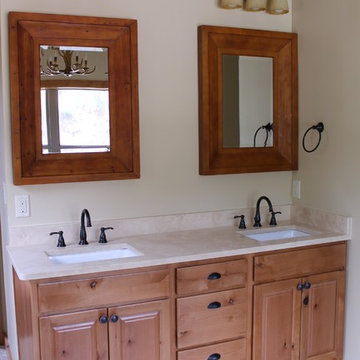
Cette image montre une salle de bain principale chalet de taille moyenne avec un placard avec porte à panneau encastré, des portes de placard marrons, une baignoire indépendante, un espace douche bain, WC à poser, un carrelage beige, du carrelage en travertin, un mur beige, un sol en travertin, un lavabo encastré, un plan de toilette en surface solide, un sol beige et une cabine de douche à porte battante.
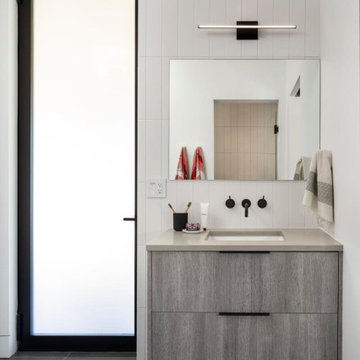
Aménagement d'une salle de bain montagne avec un placard à porte plane, des portes de placard grises, un carrelage blanc, des carreaux de céramique, un mur blanc, un sol en carrelage de céramique, un lavabo posé, un plan de toilette en surface solide, un sol gris, un plan de toilette gris, meuble simple vasque et meuble-lavabo suspendu.

Here is an photo of the bathroom long after the shower insert, heart shaped tub and aged lighting and hardware became a thing of the past, here we have a large walk in closet, new drop in porcelain sinks, a large walk-in tile shower with a frameless solid glass shower door equipped with self leveling hinges. with the leftover tile we also added a custom backsplash to the existing vanity for that little extra something. To the right is a fully customized barn-style door of my own design-Patented i might add, all tied together with wood patterned linoleum and bordered with original wood grain base moulding.
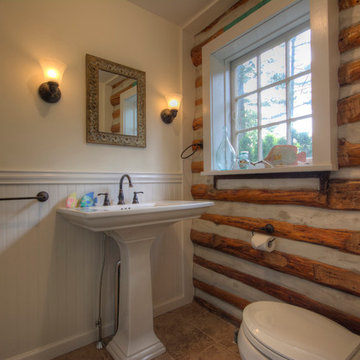
Idées déco pour une petite salle de bain montagne avec WC séparés, un mur blanc, un sol en carrelage de porcelaine, un lavabo de ferme, un plan de toilette en surface solide, un sol beige et une cabine de douche à porte battante.
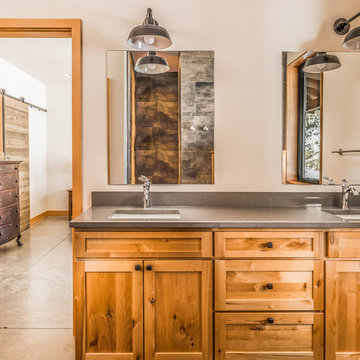
Master bath.
Cette image montre une salle de bain principale chalet de taille moyenne avec un placard à porte shaker, des portes de placard marrons, un carrelage blanc, des carreaux de porcelaine, un mur blanc, sol en béton ciré, un lavabo encastré, un plan de toilette en surface solide, un sol gris et un plan de toilette beige.
Cette image montre une salle de bain principale chalet de taille moyenne avec un placard à porte shaker, des portes de placard marrons, un carrelage blanc, des carreaux de porcelaine, un mur blanc, sol en béton ciré, un lavabo encastré, un plan de toilette en surface solide, un sol gris et un plan de toilette beige.
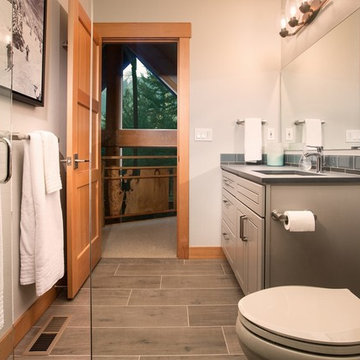
Cooper Carras Photography
Bathroom with a view! Grey vanity cabinet with grey Paperstone countertop. Glass subway tile. Wood plank porcelain tile floor. Glass enclosed shower.
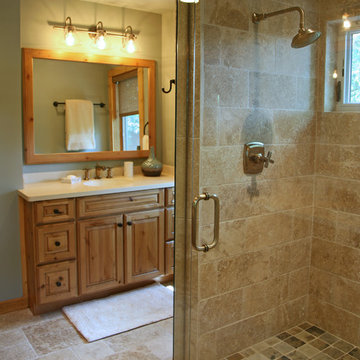
Geneva Cabinet Company, LLC., Authorized Dealer for Medallion Cabinetry., Bath Vanity, Medallion Gold Cabinetry with Knotty Alder exterior and Maple print interior. Door style is Brookhill and it is finished with Natural stain with a glaze and distress. Vanities have left and right drawers and fish finished flat sides. A framed mirror hangs above vanity and the countertop is solid surface by Corian in Vanilla with internal sinks in Vanilla.
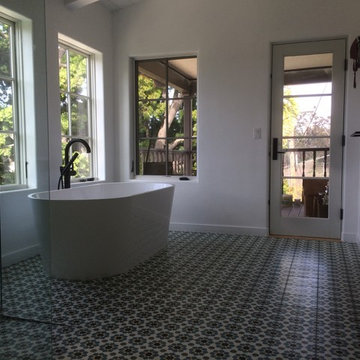
Exemple d'une grande salle de bain principale montagne en bois vieilli avec un placard à porte plane, une baignoire indépendante, une douche d'angle, WC à poser, un mur blanc, un sol en carrelage de terre cuite, une vasque et un plan de toilette en surface solide.
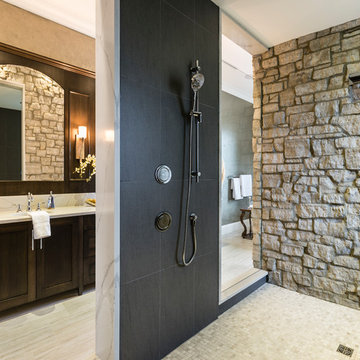
The “Rustic Classic” is a 17,000 square foot custom home built for a special client, a famous musician who wanted a home befitting a rockstar. This Langley, B.C. home has every detail you would want on a custom build.
For this home, every room was completed with the highest level of detail and craftsmanship; even though this residence was a huge undertaking, we didn’t take any shortcuts. From the marble counters to the tasteful use of stone walls, we selected each material carefully to create a luxurious, livable environment. The windows were sized and placed to allow for a bright interior, yet they also cultivate a sense of privacy and intimacy within the residence. Large doors and entryways, combined with high ceilings, create an abundance of space.
A home this size is meant to be shared, and has many features intended for visitors, such as an expansive games room with a full-scale bar, a home theatre, and a kitchen shaped to accommodate entertaining. In any of our homes, we can create both spaces intended for company and those intended to be just for the homeowners - we understand that each client has their own needs and priorities.
Our luxury builds combine tasteful elegance and attention to detail, and we are very proud of this remarkable home. Contact us if you would like to set up an appointment to build your next home! Whether you have an idea in mind or need inspiration, you’ll love the results.
Idées déco de salles de bain montagne avec un plan de toilette en surface solide
5