Idées déco de salles de bain noires avec un plan de toilette en béton
Trier par :
Budget
Trier par:Populaires du jour
1 - 20 sur 470 photos
1 sur 3

La salle d’eau est séparée de la chambre par une porte coulissante vitrée afin de laisser passer la lumière naturelle. L’armoire à pharmacie a été réalisée sur mesure. Ses portes miroir apportent volume et profondeur à l’espace. Afin de se fondre dans le décor et d’optimiser l’agencement, elle a été incrustée dans le doublage du mur.
Enfin, la mosaïque irisée bleue Kitkat (Casalux) apporte tout le caractère de cette mini pièce maximisée.

The Tranquility Residence is a mid-century modern home perched amongst the trees in the hills of Suffern, New York. After the homeowners purchased the home in the Spring of 2021, they engaged TEROTTI to reimagine the primary and tertiary bathrooms. The peaceful and subtle material textures of the primary bathroom are rich with depth and balance, providing a calming and tranquil space for daily routines. The terra cotta floor tile in the tertiary bathroom is a nod to the history of the home while the shower walls provide a refined yet playful texture to the room.

The ensuite is a luxurious space offering all the desired facilities. The warm theme of all rooms echoes in the materials used. The vanity was created from Recycled Messmate with a horizontal grain, complemented by the polished concrete bench top. The walk in double shower creates a real impact, with its black framed glass which again echoes with the framing in the mirrors and shelving.

Unique and singular, this home enjoys stunning, direct views of New York City and the Hudson River. Theinnovative Mid Century design features a rear façade of glass that showcases the views. The floor plan is perfect for entertaining with an indoor/outdoor flow to the landscaped patio, terrace and plunge pool. The master suite offers city views, a terrace, lounge, massive spa-like bath and a large walk-in closet. This home features expert use of organic materials and attention to detail throughout. 907castlepoint.com.

Huntsmore handled the complete design and build of this bathroom extension in Brook Green, W14. Planning permission was gained for the new rear extension at first-floor level. Huntsmore then managed the interior design process, specifying all finishing details. The client wanted to pursue an industrial style with soft accents of pinkThe proposed room was small, so a number of bespoke items were selected to make the most of the space. To compliment the large format concrete effect tiles, this concrete sink was specially made by Warrington & Rose. This met the client's exacting requirements, with a deep basin area for washing and extra counter space either side to keep everyday toiletries and luxury soapsBespoke cabinetry was also built by Huntsmore with a reeded finish to soften the industrial concrete. A tall unit was built to act as bathroom storage, and a vanity unit created to complement the concrete sink. The joinery was finished in Mylands' 'Rose Theatre' paintThe industrial theme was further continued with Crittall-style steel bathroom screen and doors entering the bathroom. The black steel works well with the pink and grey concrete accents through the bathroom. Finally, to soften the concrete throughout the scheme, the client requested a reindeer moss living wall. This is a natural moss, and draws in moisture and humidity as well as softening the room.

Adding double faucets in a wall mounted sink to this guest bathroom is such a fun way for the kids to brush their teeth. Keeping the walls white and adding neutral tile and finishes makes the room feel fresh and clean.

Inspiration pour une salle de bain principale urbaine en bois brun de taille moyenne avec une baignoire indépendante, un combiné douche/baignoire, un mur gris, un lavabo suspendu, aucune cabine, un plan de toilette gris, une niche, meuble simple vasque, meuble-lavabo suspendu, un plan de toilette en béton, un sol noir, un carrelage gris et un sol en carrelage de porcelaine.
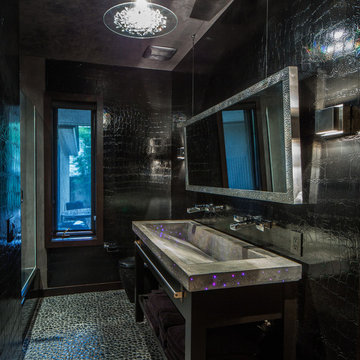
Victoria Martoccia Custom Homes
www.SheBuildsIt.com
Photo: Uneek Luxury Tours
Idée de décoration pour une salle de bain design avec une grande vasque, un plan de toilette en béton, un carrelage noir, un placard sans porte, des portes de placard noires, WC à poser et un mur noir.
Idée de décoration pour une salle de bain design avec une grande vasque, un plan de toilette en béton, un carrelage noir, un placard sans porte, des portes de placard noires, WC à poser et un mur noir.
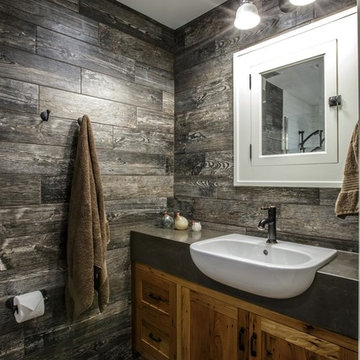
James Netz Photography
Exemple d'une petite salle de bain nature en bois brun avec un lavabo posé, un plan de toilette en béton, une douche à l'italienne, WC suspendus, un carrelage gris, des carreaux de porcelaine, un mur gris et un sol en carrelage de porcelaine.
Exemple d'une petite salle de bain nature en bois brun avec un lavabo posé, un plan de toilette en béton, une douche à l'italienne, WC suspendus, un carrelage gris, des carreaux de porcelaine, un mur gris et un sol en carrelage de porcelaine.

Idées déco pour une grande salle de bain principale industrielle avec une baignoire indépendante, une douche double, WC séparés, un carrelage noir, des carreaux de porcelaine, un mur blanc, parquet en bambou, une grande vasque et un plan de toilette en béton.
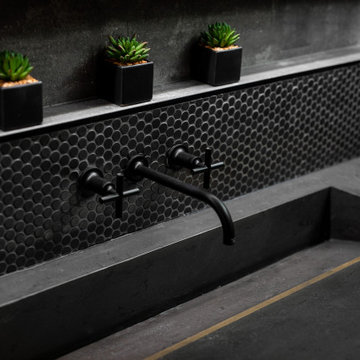
Aménagement d'une salle de bain principale contemporaine avec un placard à porte plane, des portes de placard grises, WC à poser, un carrelage noir, des carreaux de céramique, une grande vasque, un plan de toilette en béton, un plan de toilette gris, une niche, meuble simple vasque et meuble-lavabo suspendu.
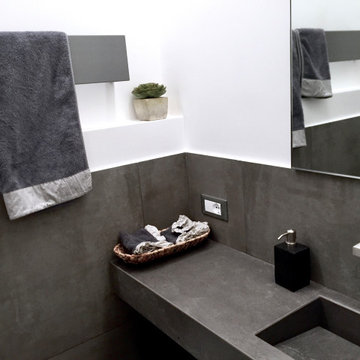
Idée de décoration pour une salle d'eau minimaliste avec un placard à porte plane, des portes de placard grises, une douche à l'italienne, WC suspendus, un carrelage gris, des carreaux de porcelaine, un mur gris, un sol en carrelage de porcelaine, un lavabo intégré, un plan de toilette en béton, un sol gris, une cabine de douche à porte battante, un plan de toilette gris, meuble simple vasque et meuble-lavabo suspendu.
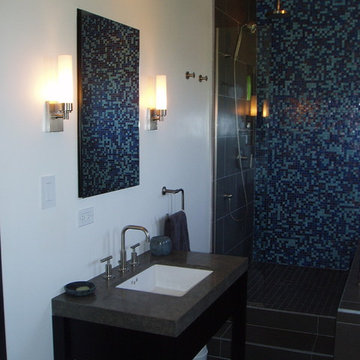
View the Complete Project from Start to Finish Hyde Park Chicago Bathroom
Idées déco pour une grande salle de bain principale contemporaine avec un lavabo encastré, un plan de toilette en béton, un combiné douche/baignoire, WC séparés, des carreaux de céramique, un placard sans porte, des portes de placard noires, un carrelage bleu, un mur blanc, un sol en carrelage de porcelaine, un sol gris, une baignoire encastrée et aucune cabine.
Idées déco pour une grande salle de bain principale contemporaine avec un lavabo encastré, un plan de toilette en béton, un combiné douche/baignoire, WC séparés, des carreaux de céramique, un placard sans porte, des portes de placard noires, un carrelage bleu, un mur blanc, un sol en carrelage de porcelaine, un sol gris, une baignoire encastrée et aucune cabine.

Exemple d'une salle de bain bord de mer de taille moyenne avec des portes de placard noires, WC séparés, un carrelage blanc, un carrelage métro, un mur beige, un sol en carrelage de porcelaine, un lavabo encastré, un plan de toilette en béton, un sol blanc, une cabine de douche à porte battante, un plan de toilette gris, meuble simple vasque, meuble-lavabo sur pied et du papier peint.

Cette image montre une douche en alcôve principale urbaine avec des portes de placard grises, un carrelage vert, une vasque, un sol vert, aucune cabine, un plan de toilette gris, un plan de toilette en béton, une baignoire posée et un placard à porte plane.
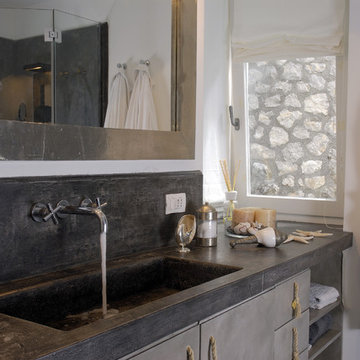
THE BOOK: MEDITERRANEAN ARCHITECTURE
http://www.houzz.com/photos/356911/Mediterranean-architecture---Fabrizia-Frezza-mediterranean-books-other-metros

A moody powder room with old architecture mixed with timeless new fixtures. High ceilings make a dramatic look with the tall mirror and ceiling hung light fixture.
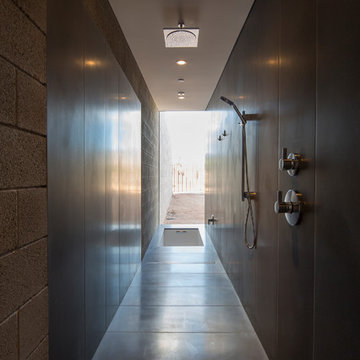
Custom concrete tiles clad this space that is at once water closet, shower, bathtub and viewing corridor to the north mountains. Water drains to a linear slot drain tin the floor. Chrome Grohe fixtures provide modern accents to the space.
Winquist Photography, Matt Winquist
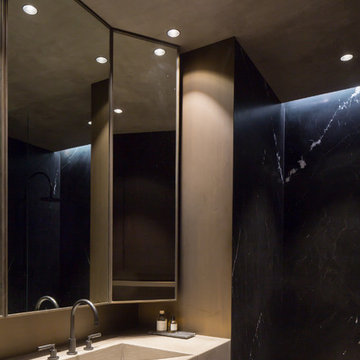
Luxury bathroom with a 'hotel feeling' in a loft in Antwerp. A moody atmosphere is created with a material palette consisting of black Nero Marquina marble from Spain, dark stained Walnut panelling, concrete flooring and patinated bronze detailing. Bronze detailing is continued in the floor to accentuate the strong lines and geometric shapes.
Photo by: Thomas De Bruyne
Idées déco de salles de bain noires avec un plan de toilette en béton
1
